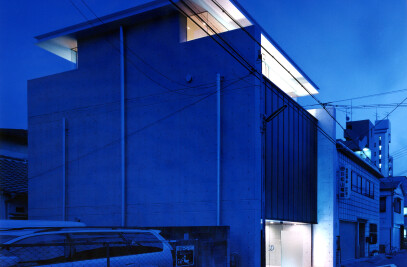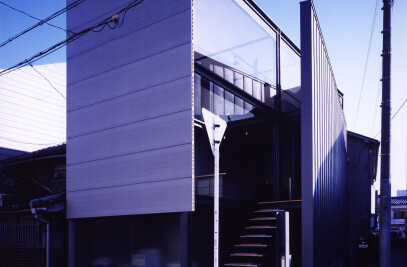This bar, ‘Ondine’, is in a tenant building located on a busy road in the middle of Kitashinchi in Osaka. Kitashinchi has changed recently and is no more a town of expensive clubs and restaurants. In any business ( restaurant? Or bar? ) space, a sense of the extraordinary is usually required. However if the design is overdone, the space would become unsophisticated and crude. Furthermore if the space is small, the result would be worse.

This design which is ‘simple and somewhat playful’ rouses the imagination of people who experience that space. ‘Nothing will be added, nothing will be reduced’, this was how I designed Ondine.
‘Ondine’ means water fairy in French. I tried to create a space where the women who work there look beautiful. This is why I insisted on the three elements, ‘material’, ’light’ and ‘the space between’. The theme of the design is ‘Float’, which comes from ‘water fairy’.

There is a floating sheet of rusted steel in the entrance. Illusionary use of lighting creates a sense of floating such as the floating line of light you see from the counter seat, the floating six boxes etc. A slightly reddish ivory color for the wall and the counter and, while the six boxes behind are solid red mahogany and express the warmth of women.
The concept of floating six boxes is referd to in the menu of this bar, where customer have six choices from bourbon, scotch, cognac, shochu, sake and whisky apart from wine and beer.

I believe that even though the space is small ( about 16m2), I could create a good atmosphere where customers can relax. I hope people can enjoy having a drink and feeling like they are floating here.






































