A few days ago, just when we were finally able to go out and recognize the world left after the pandemic, Open Space opened. What seems coincidental is also a way of saying that this is about networked thinking, expansion and creativity; also an experiment on the role of design as a means to connect people, spirits and intellects, but, above all, to show us that today more than ever sharing has acquired the force of a principle.
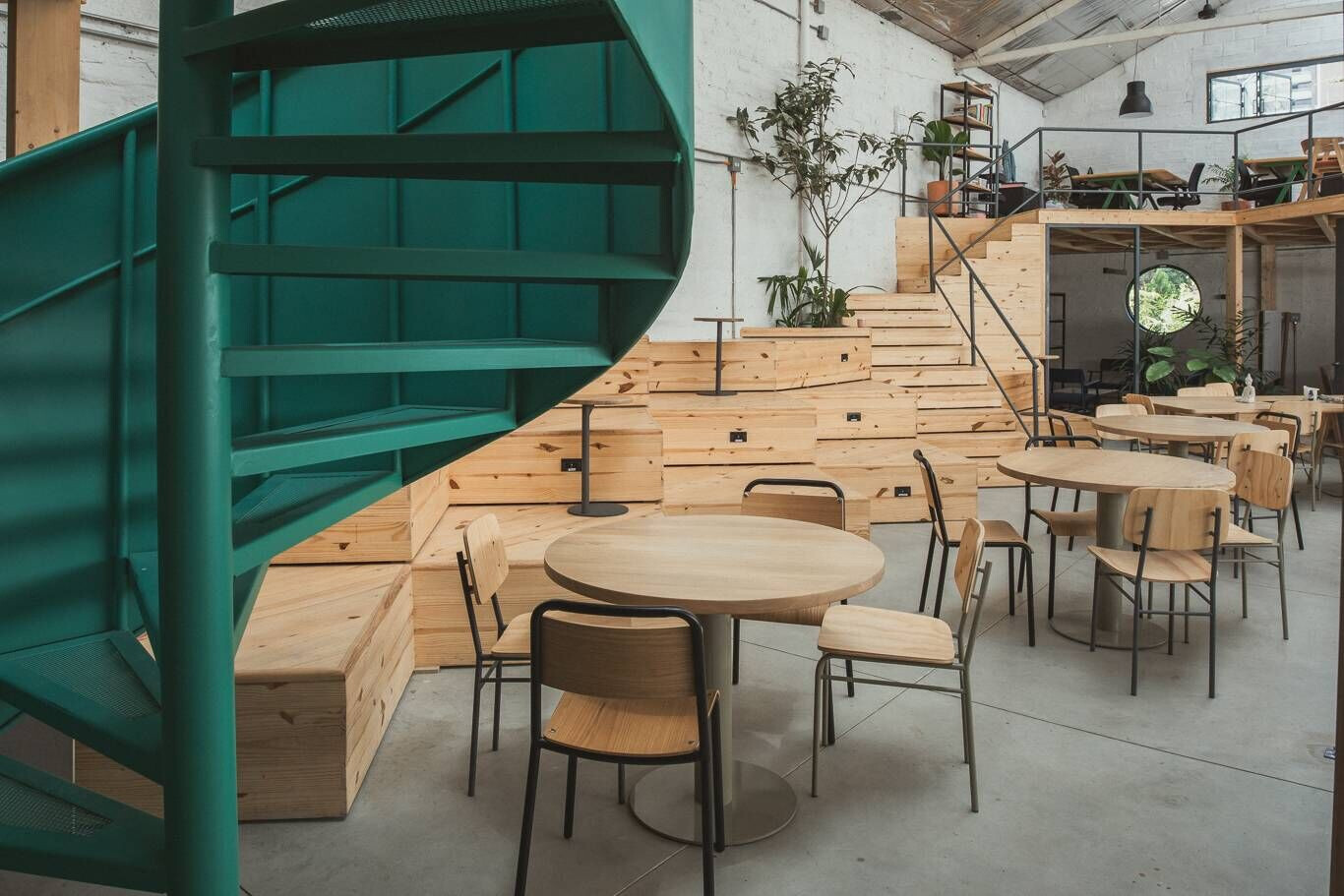
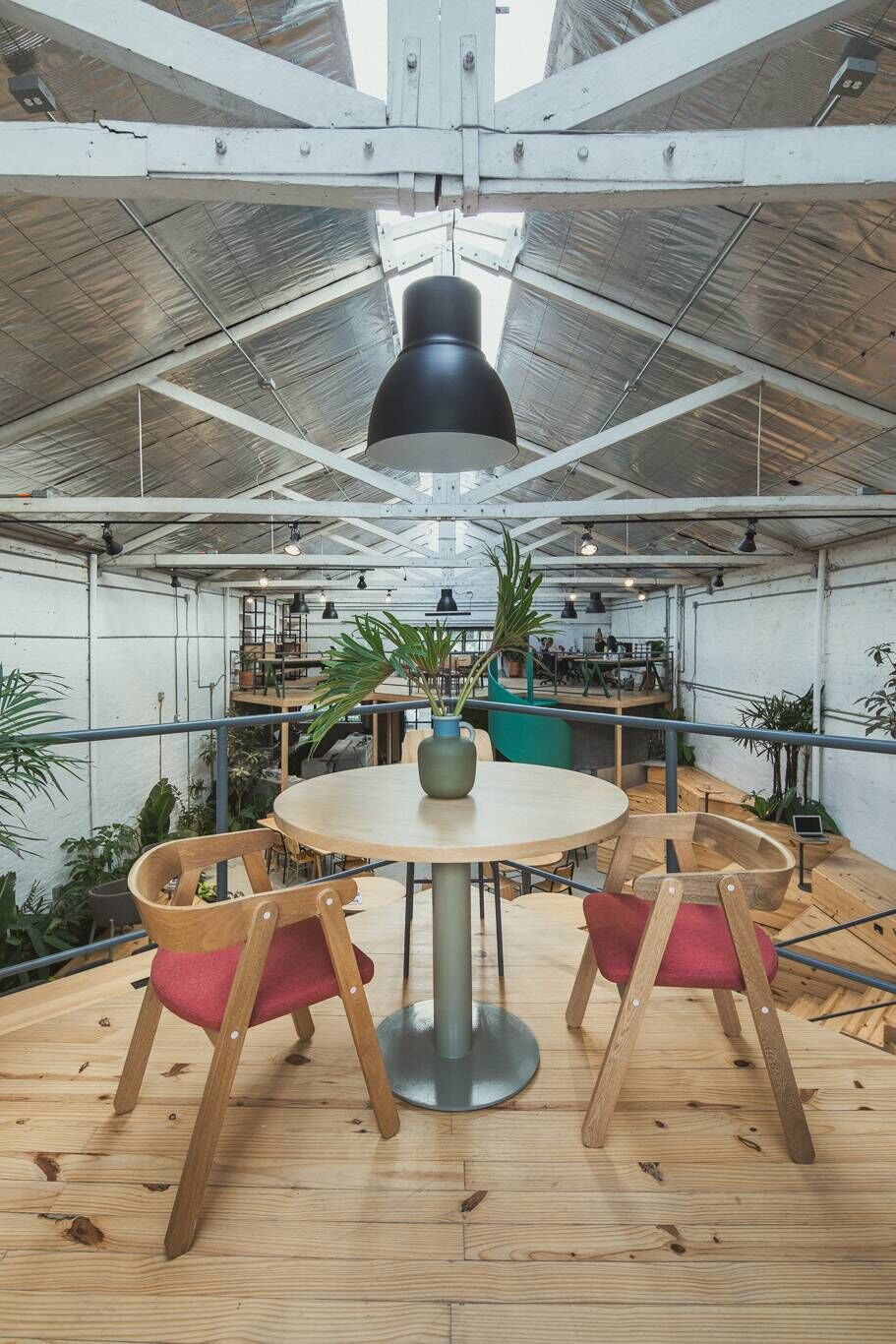
The dimensions of the intervention speak of a piece that is coupled to another in search of the minimum possible tension: A warehouse in the Manila neighborhood of Medellin, assembled from scraps depending on when it was a mechanical workshop, an office or a clothing space; it is transformed with elementary operations to level, clear, ventilate and illuminate. The premise is to recover the essential industrial type of four double-height walls and a gable roof supported by 5 wooden trusses.
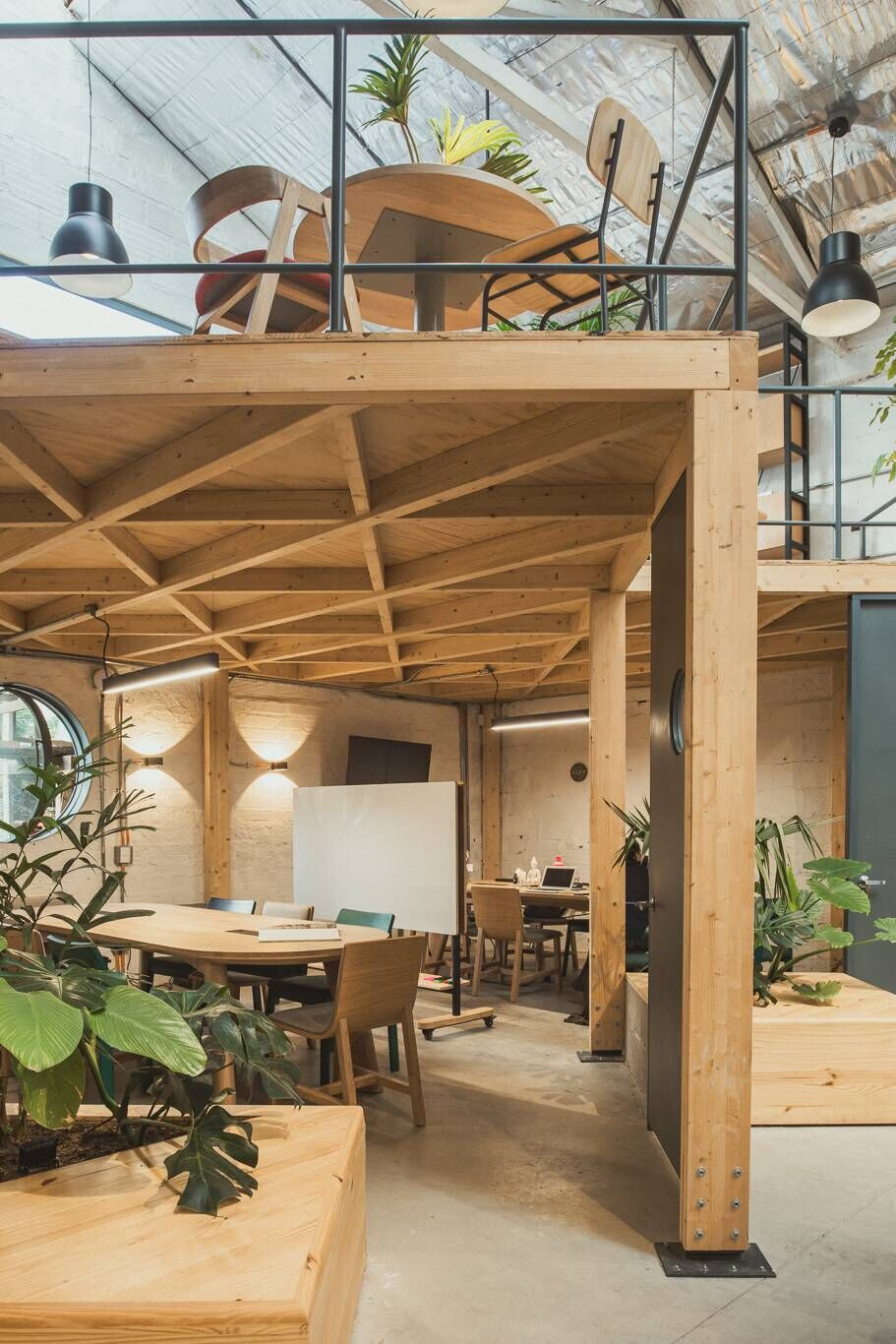
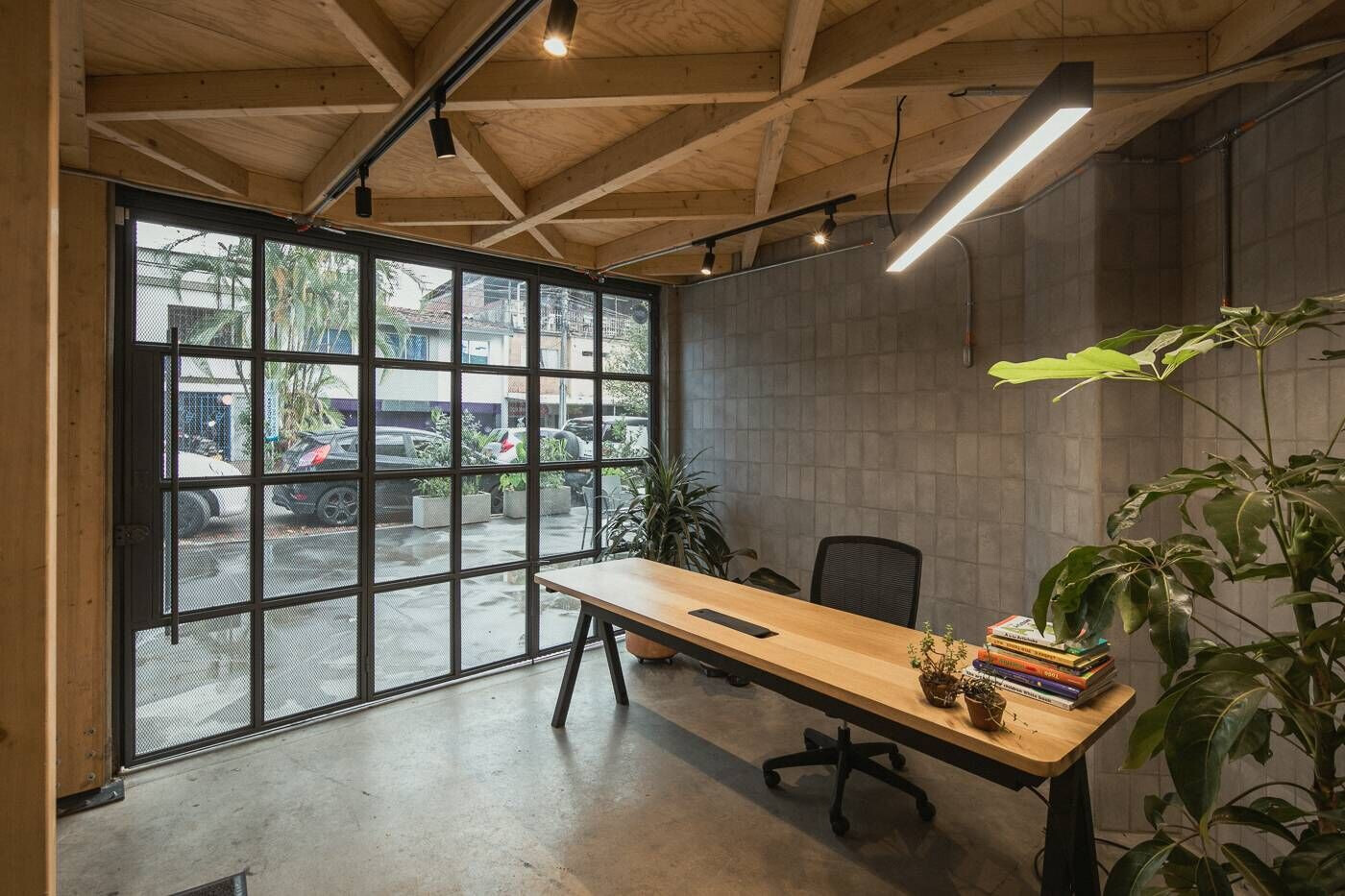
The dialogue with the space is guided by a set of elements of different nature arranged at the ends: Two fir wood mezzanines that express a structural order, six triangular gardens, 11 ship windows, a staircase inside another staircase and yet another one that wants to be a place and not just a means to go up and down. Let's say a board composed of geometries that seem not to match in such a simple way and that cannot be joined together.
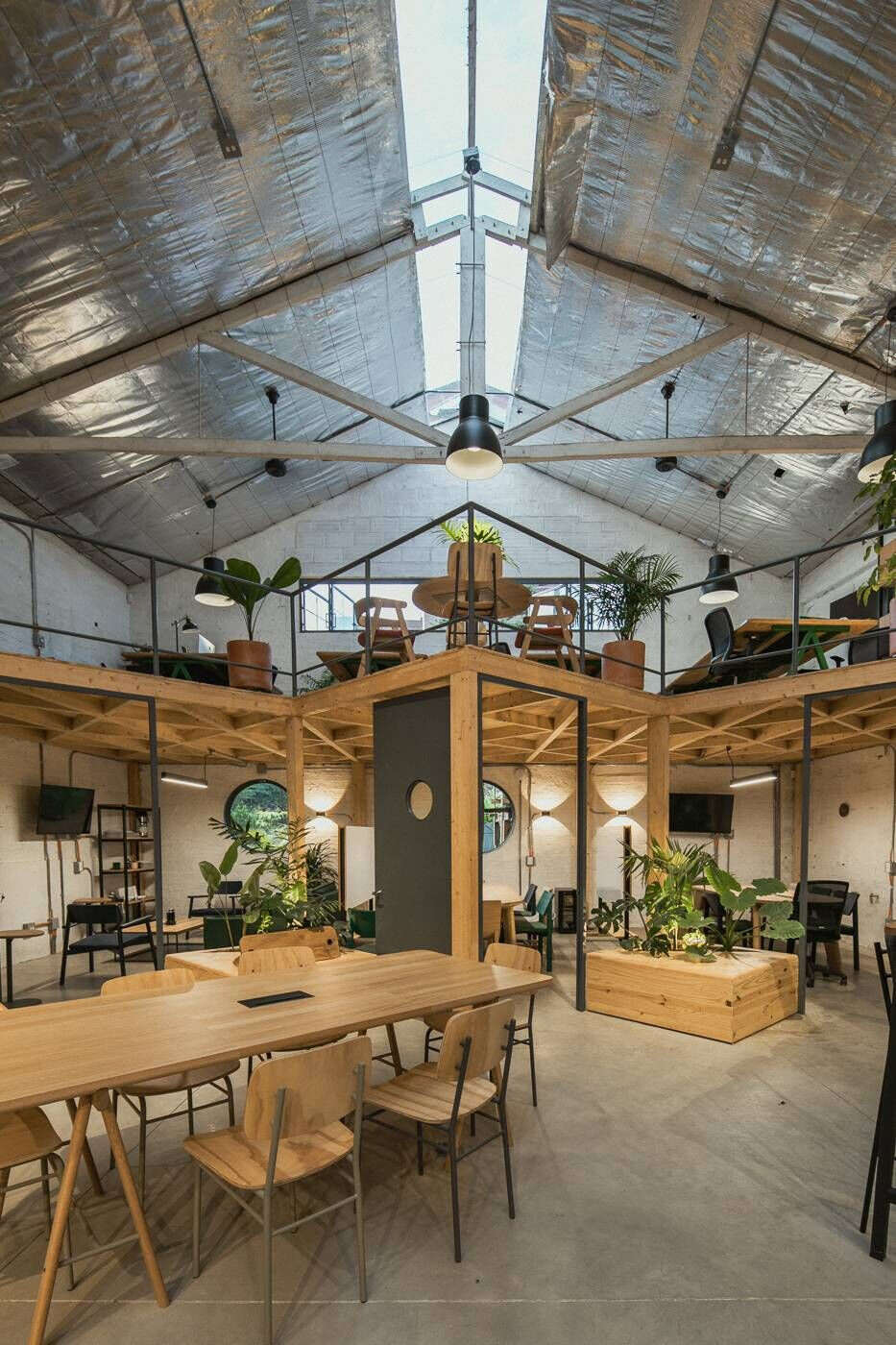
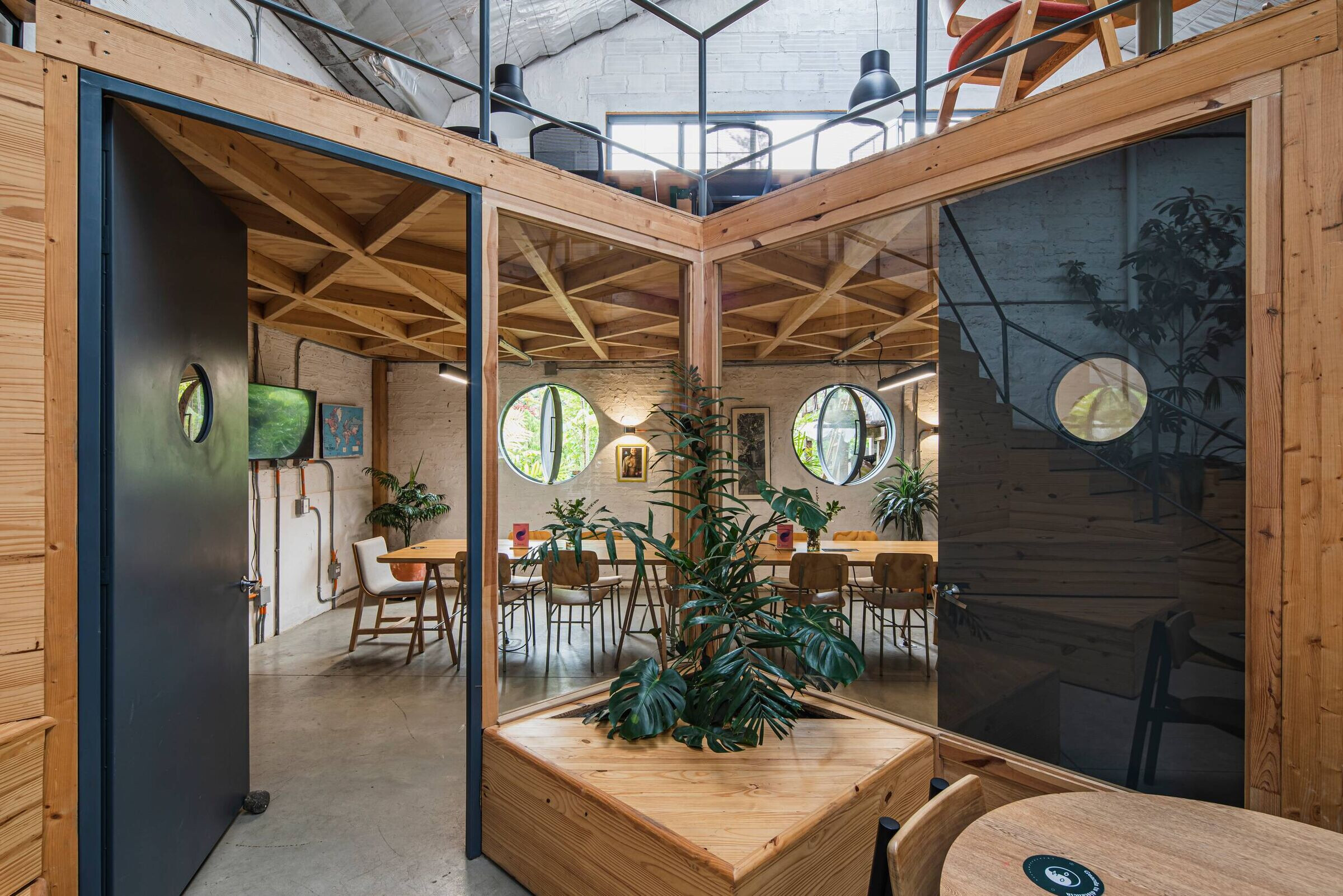
In other words, there is a staging that seeks to put some order between ideas, people and different times through architectural components that abandoned the rules of function to be influenced by the body and relationships.
Team:
Antonio Yemail + Martín Jiménez + Sara Escobar
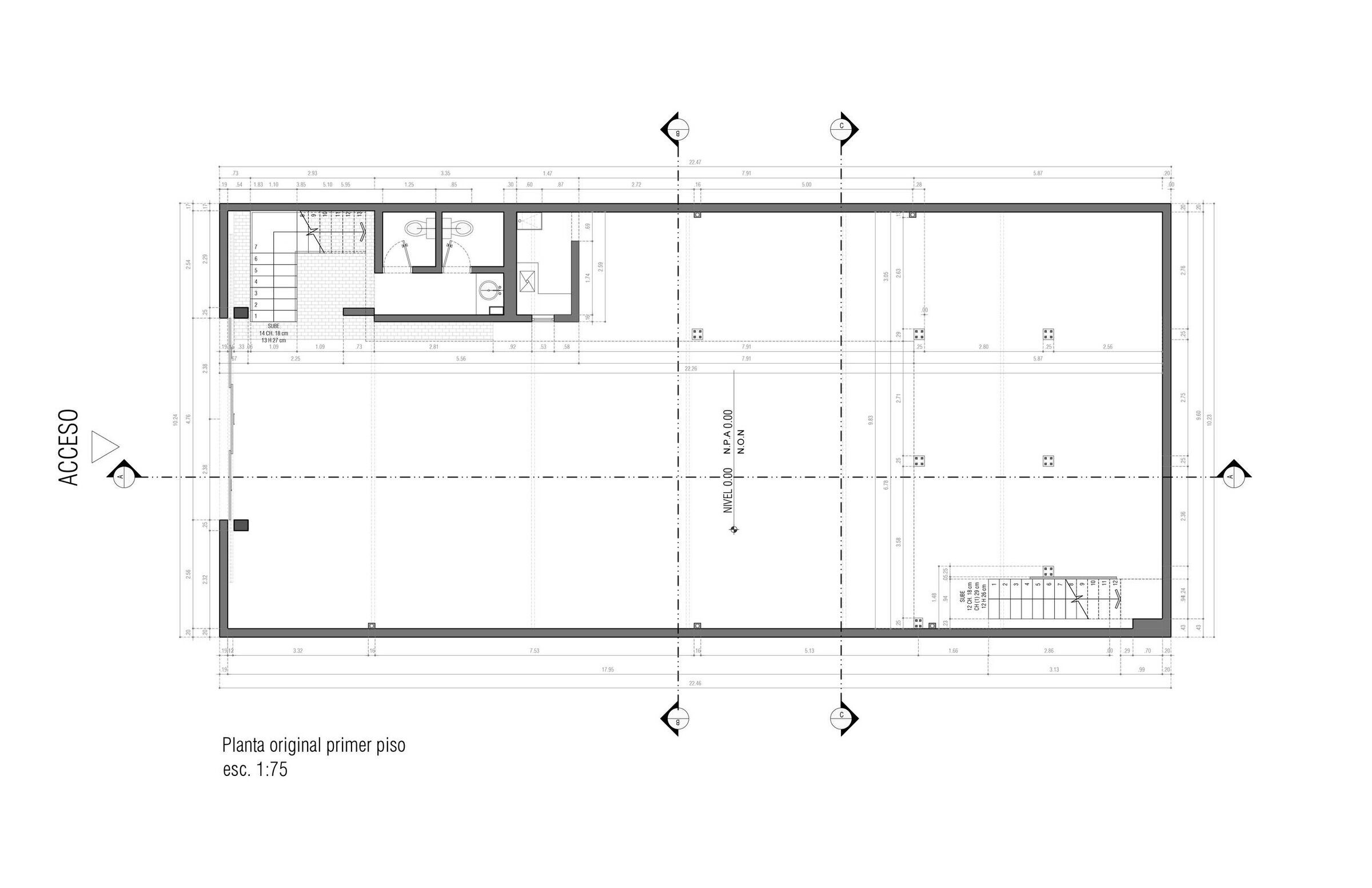
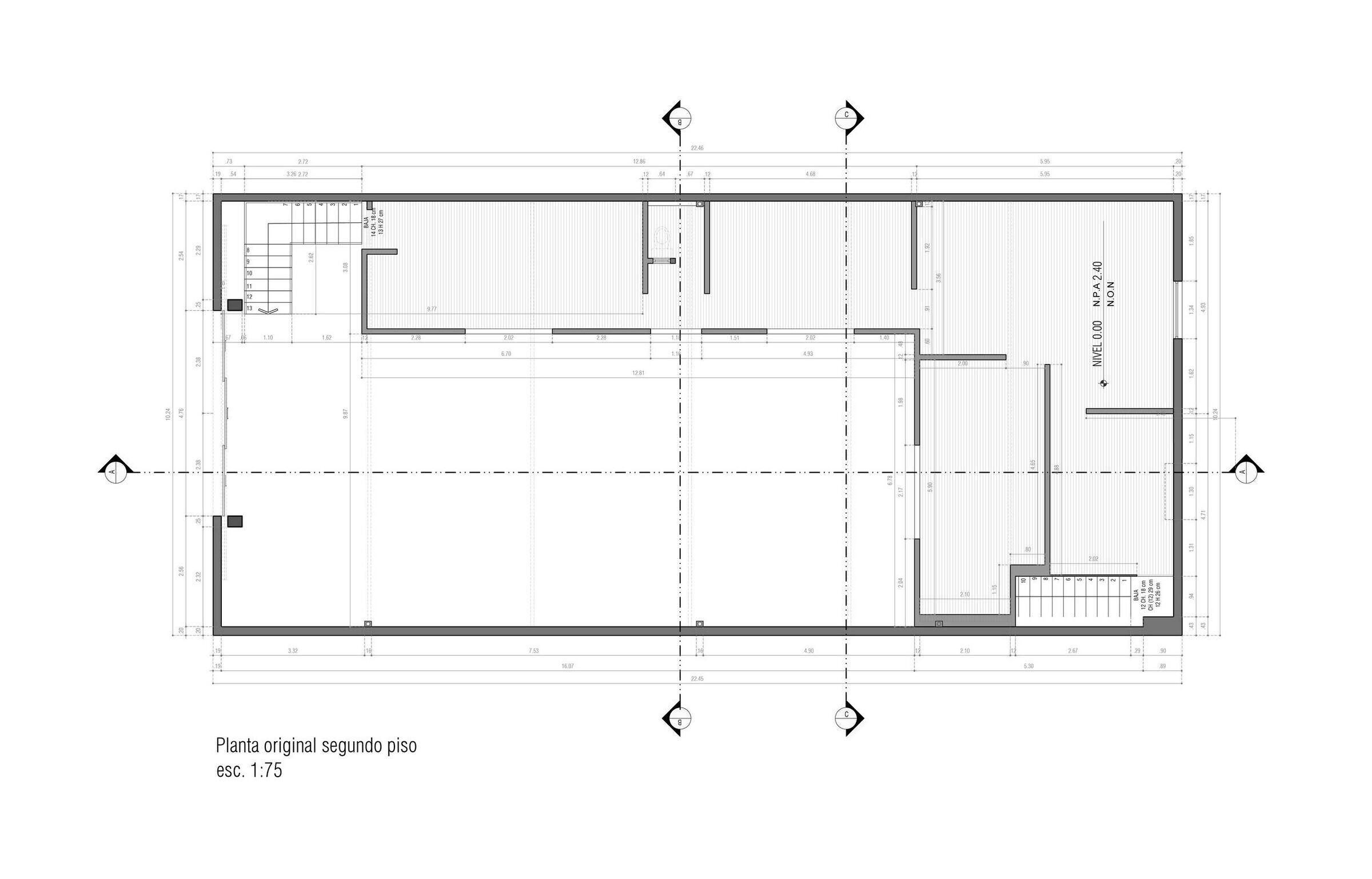
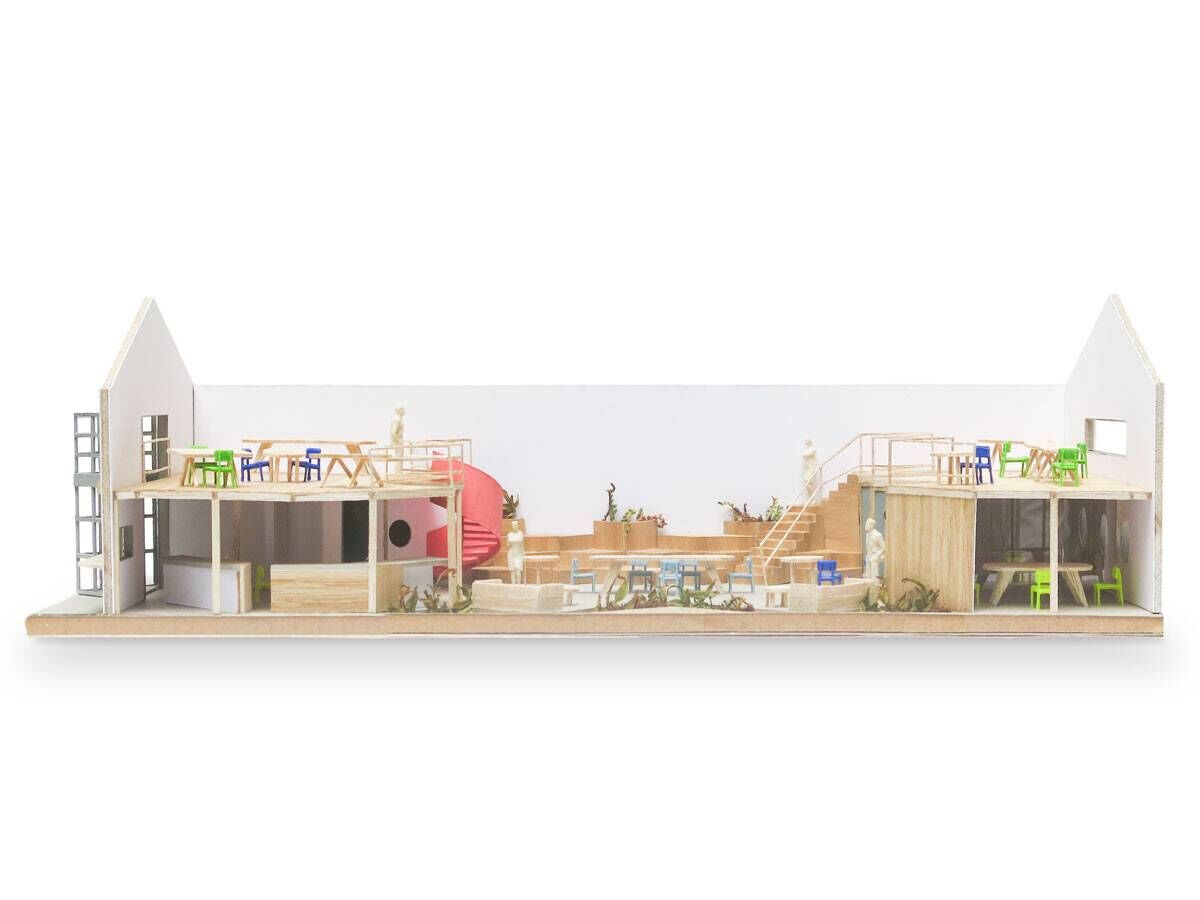
Material Used:
Flooring: Concrete, Argos
Windows: Supavi
Roofing: Wood, Arauco.
Interior lighting: Lumex SAS
Interior furniture: Intrazzo

























































