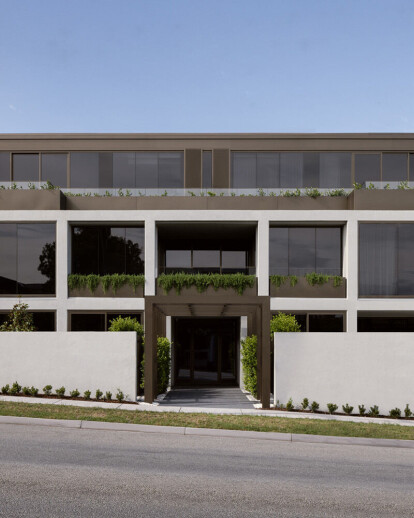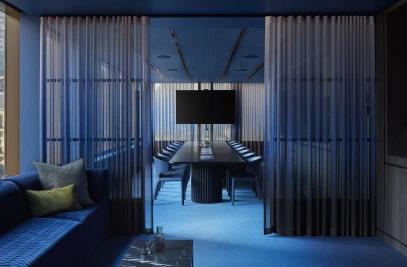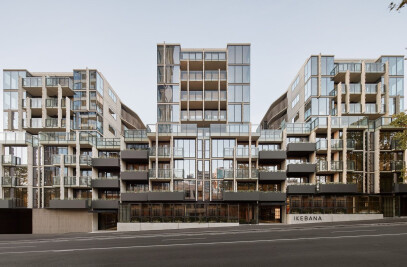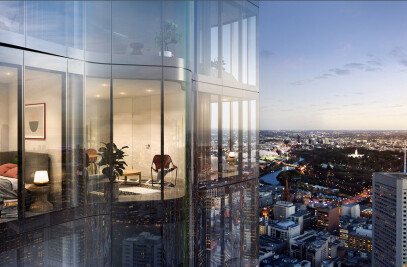Nestled in the heart of vibrant, leafy Camberwell, Provenance reimagines multi residential living as 12 home-sized apartments surrounded by verdant gardens.
The architectural concept is a translation from the inside out, with simply folded masonry frames set within parklands. Large operable windows are strategically placed for natural ventilation while flooding residences with sunlight.
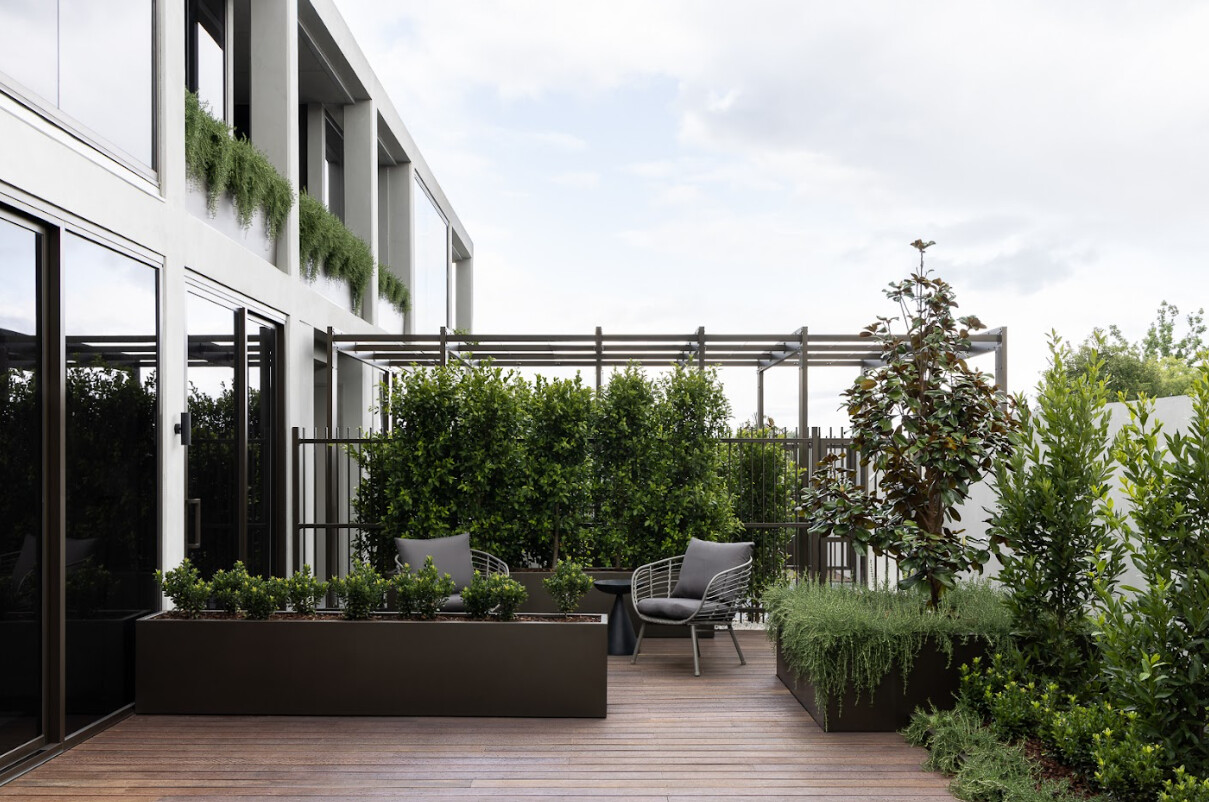
An expansive kitchen with natural stone benchtops embraces togetherness and forms the heart of each residence. Options for a home office or a private gym enable residents to personalise their homes to suit their lifestyles.
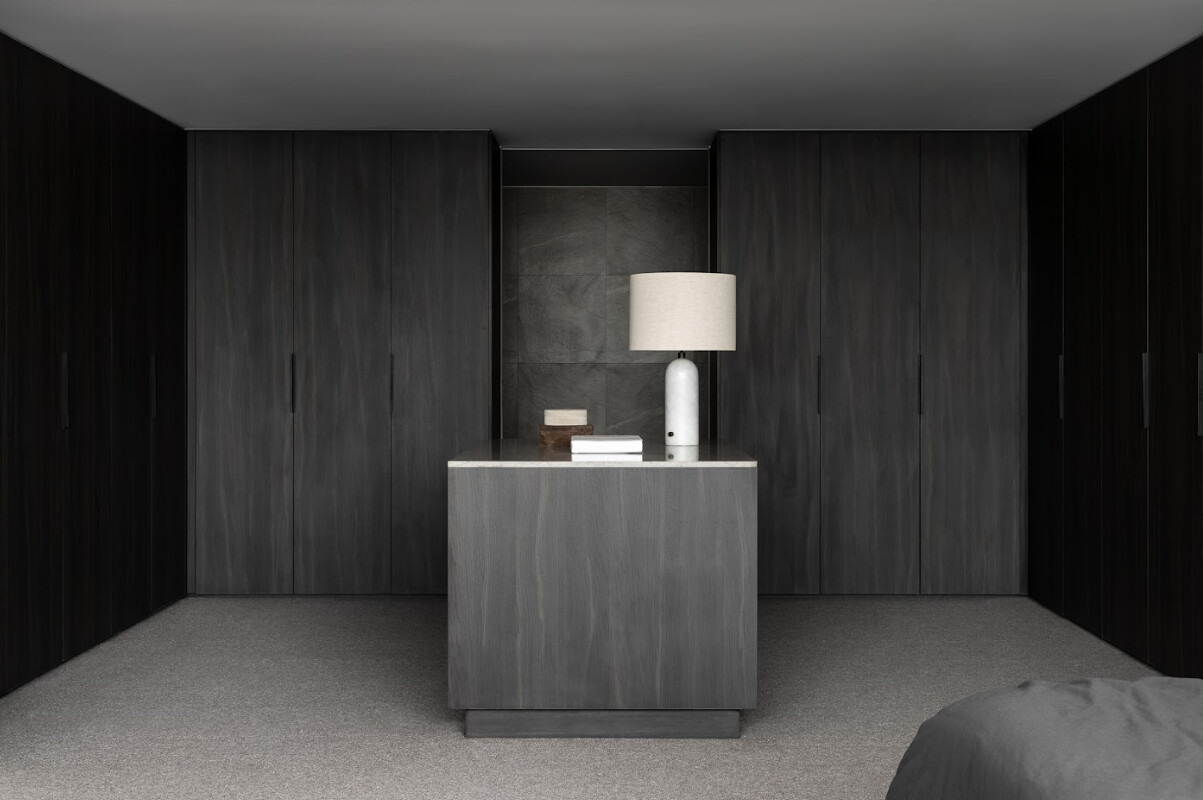
Timeless architecture and interiors come together across 3 levels, challenging conventional perceptions through ‘The New Standard’. This forward-thinking method explores the fundamentals of how people live and the benefits of communal living.
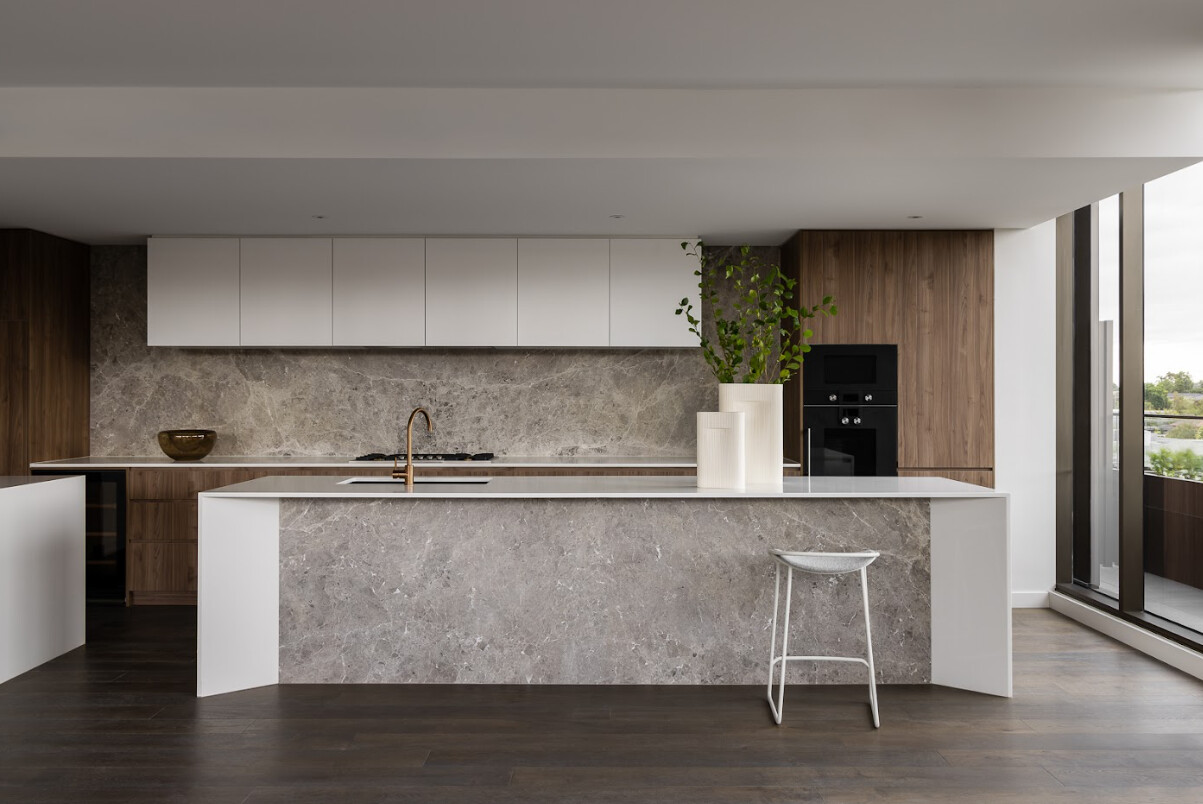
Centred around personalisation and connectivity, and with only four residences per level, the design encourages neighbours to get to know one another and fosters community living.
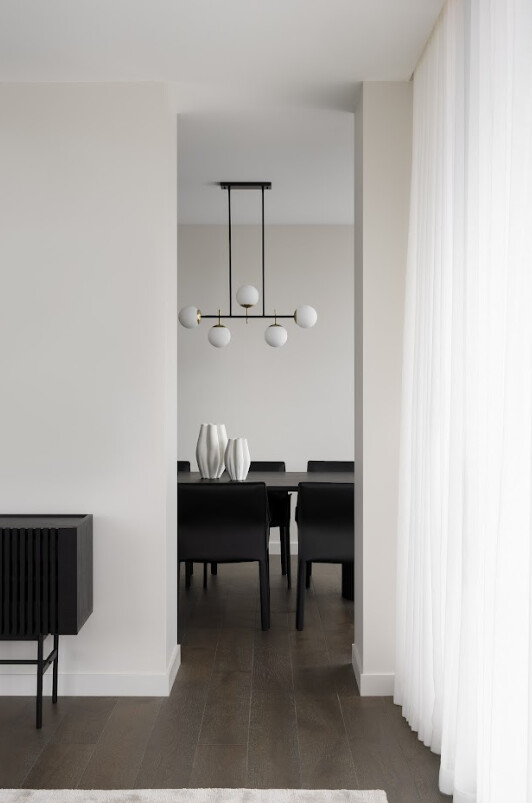
Inside, each apartment possesses its own character, emulating the spaciousness and personality of traditional house design.
