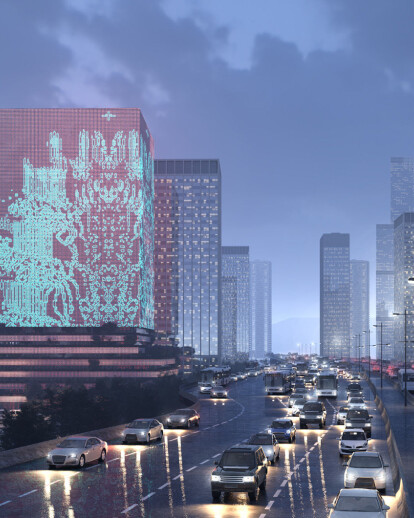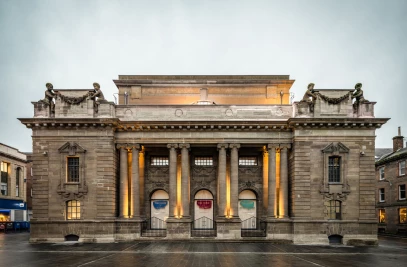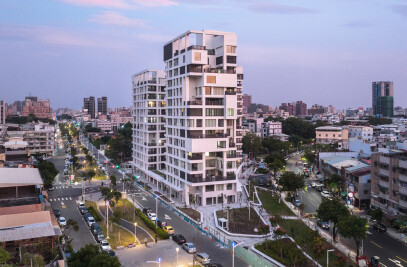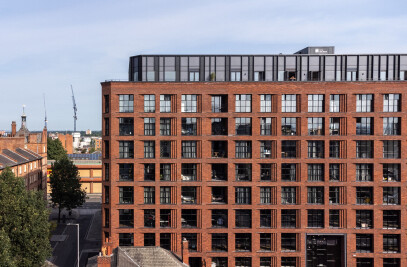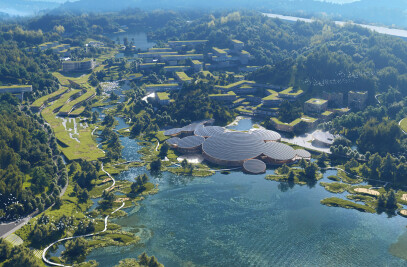Infrastructural facilities are the functional heart of modern cities. Although usually concealed, these buildings are essential for urban daily life. When visible, they have the capacity of being a symbol of the technological achievements of our time.
The Qianhai Data Centre fulfills this representational role for the rapidly growing commercial development on the coast of Shenzhen. The 15km2 Qianhai Free Development Zone is a pilot district for the collaboration between mainland China and Hong Kong, aiming to promote the development of IT services and of the modern service industry. The Data Centre serves both the municipality and third-party companies operating in Qianhai.
Prominently located along the Yanjing highway, the new building will mark the arrival to the district and symbolize its innovation ambition. The architectural concept divides the Data Centre programme into a closed and an open component: a well-insulated opaque tower containing only racks, and an open plinth with offices and support spaces. Wrapped in a full-facade pixelated screen, the tower becomes a 113m-tall digital lighthouse.
By day, the tower’s facade bears the image of clouds in the style of a traditional Chinese painting. By night, it comes alive as a dynamic digital screen. The facade consists of 3.2m x 1.8m concrete panels, each with a grid of 15 x 12 “pixels”. The pixels are composed of two layers: protruding concrete elements that form the cloud image, and light sources in the centre and around the edges of each pixel.
The plinth opens the Data Centre towards its surroundings and offers a pleasant green working environment. The publicly accessible areas of the building – a post office and the Data Centre’s main lobby – face Tinghai Avenue, the main city boulevard. Above that are the three-level control centre and a double-height operational centre hall with management offices and technical support spaces.
The office areas are arranged along the fully glazed outer facades, so that workers have a direct view onto the shifting landscaped terraces. “Pocket” terraces provide access to the planted outdoor areas. The Data Centre’s users can thus enjoy a feeling of being surrounded by nature while working in the dense Qianhai commercial district.
