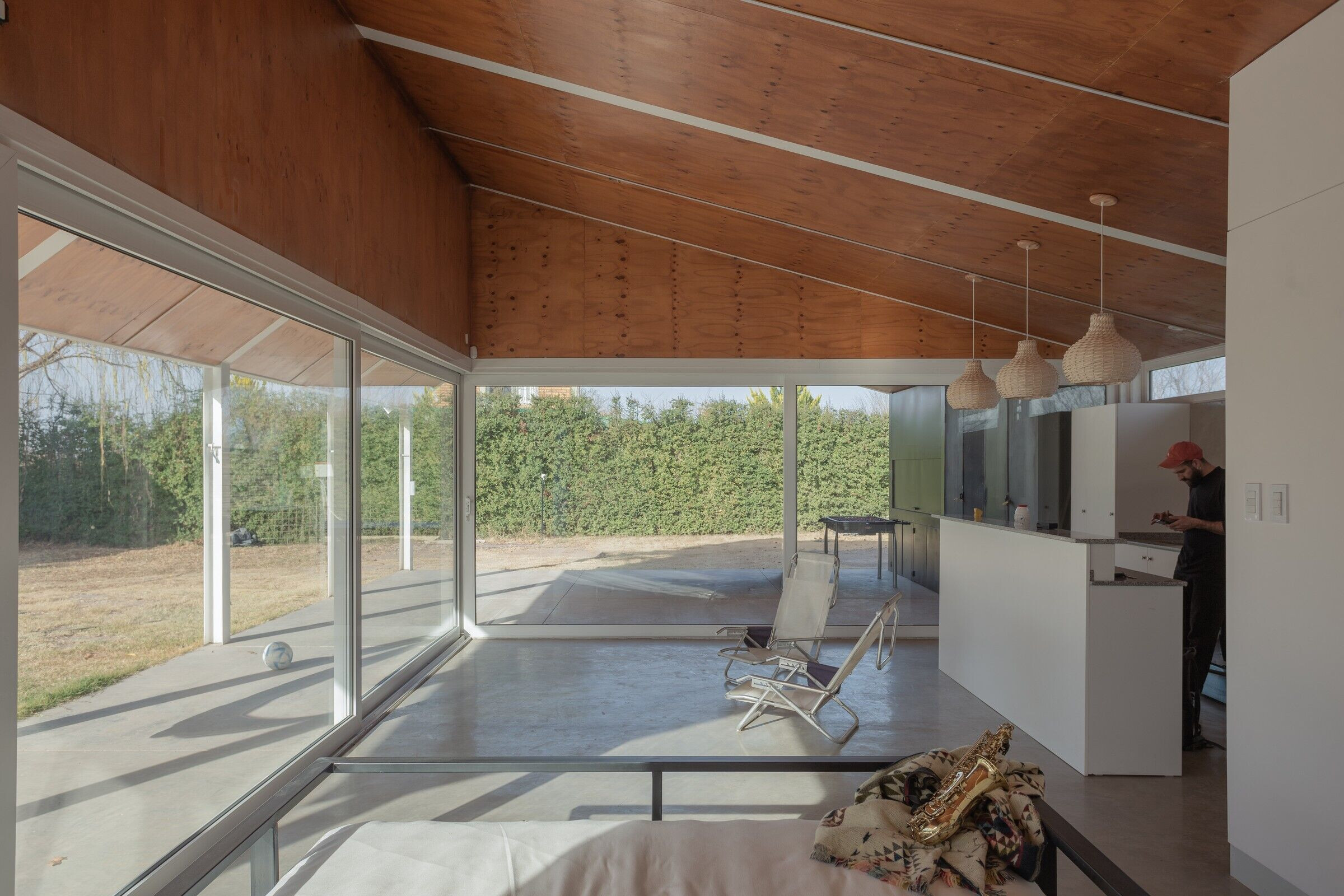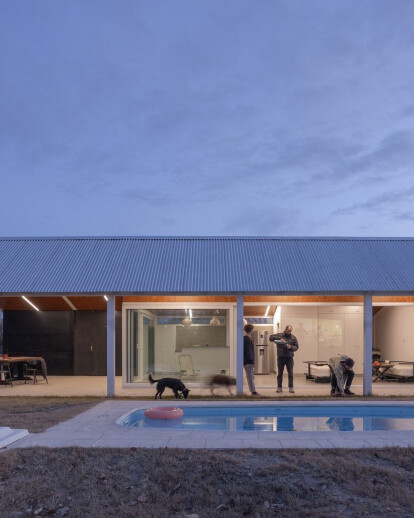The project is located on the outskirts of San Rafael, Mendoza, and stands as an exploration of constructive simplicity and economy as a means of authenticity. It consists of 6 portals, each formed by a single element that serves as a beam and column.
In close proximity to the Andes, whose critical influence shapes the character of the environment, this project questions pre-established norms and raises questions about how constructive simplicity can reveal the essence of beauty.
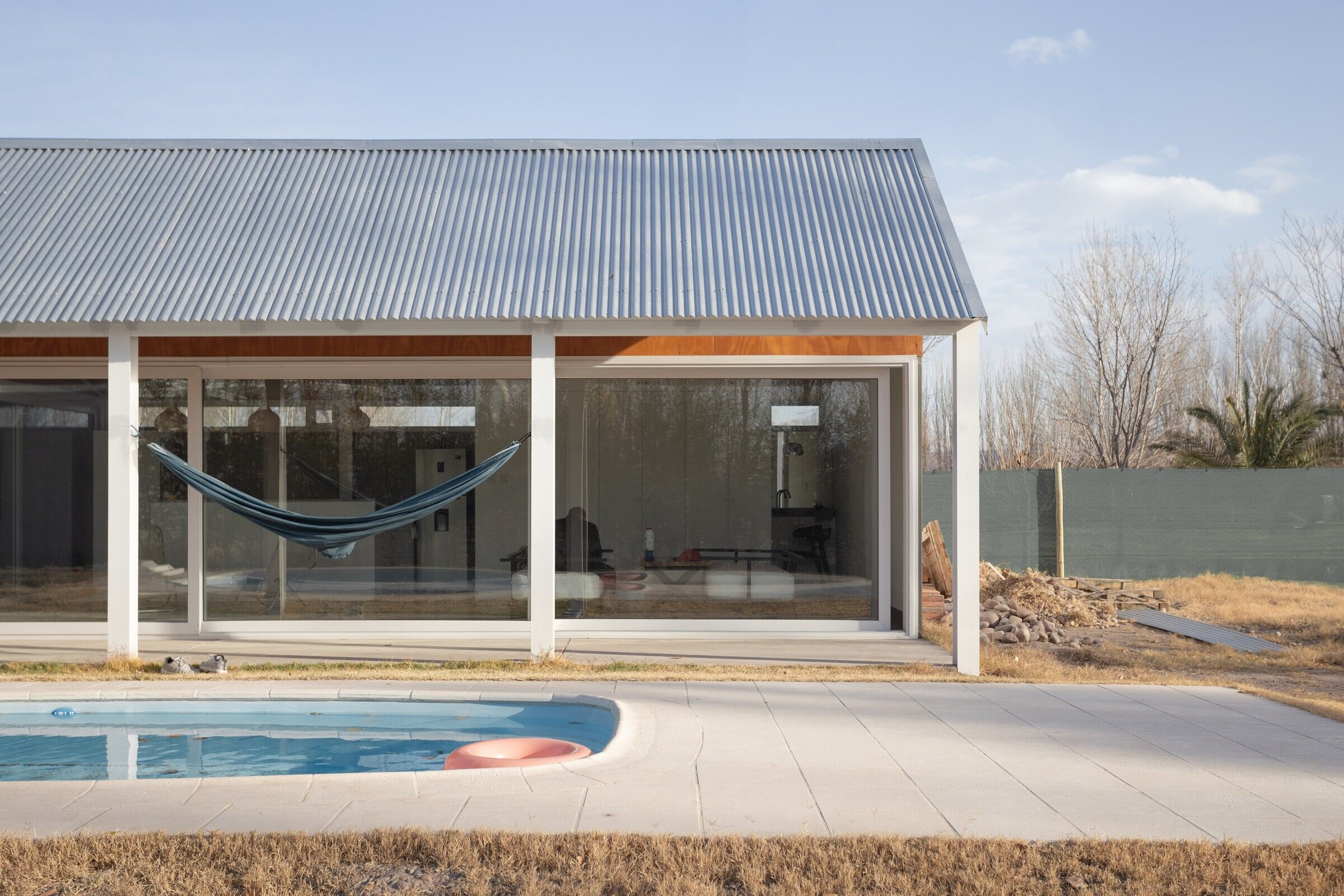
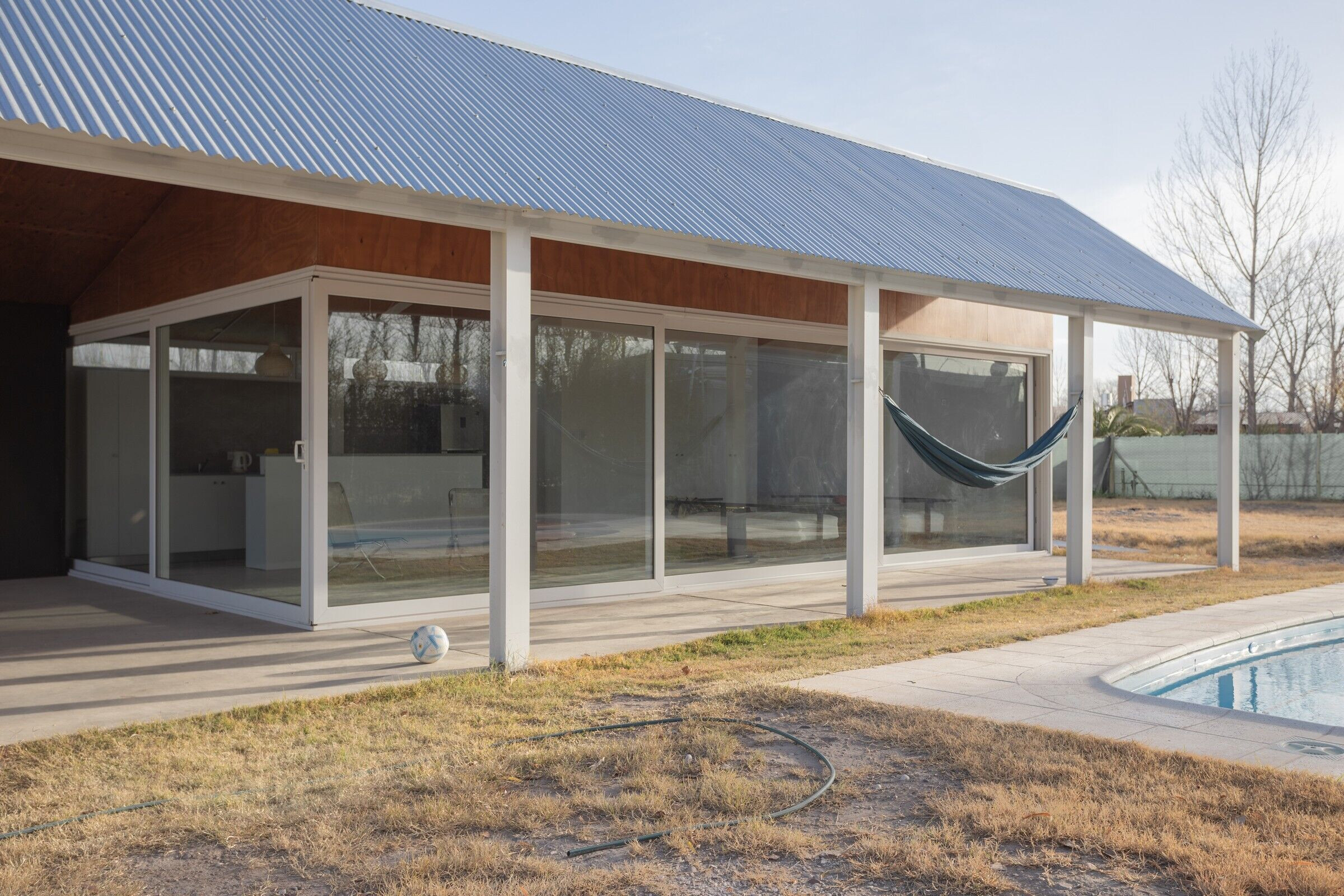
The transparency of the spaces establishes a subtle play between interior and exterior, challenging traditional conventions.
Economy is not limited to the use of material resources but encompasses the economy of human experiences and space. Constructive simplicity, by conceiving a single element with multiple functions, challenges traditional notions of structure and form, inviting constant reflection.
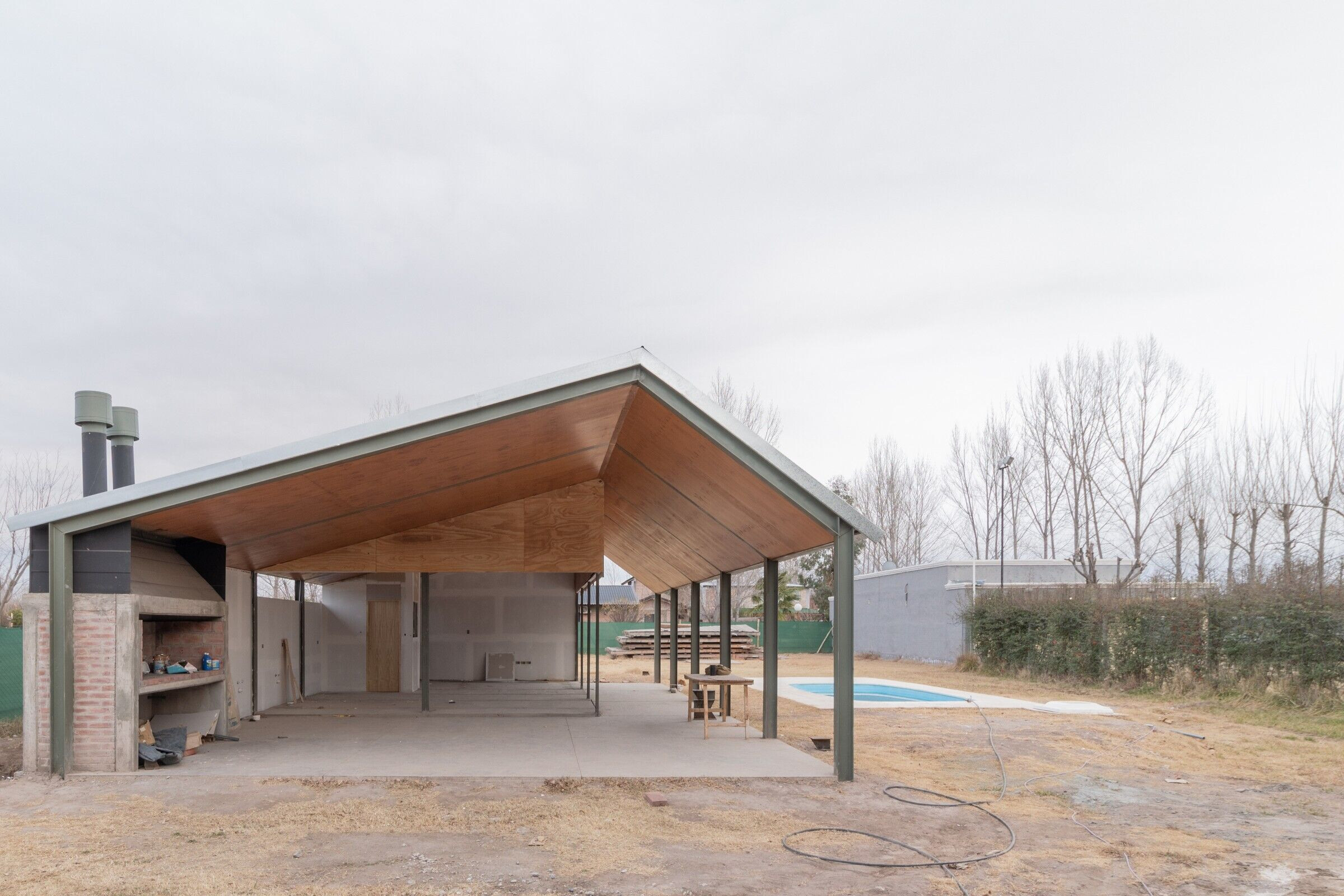
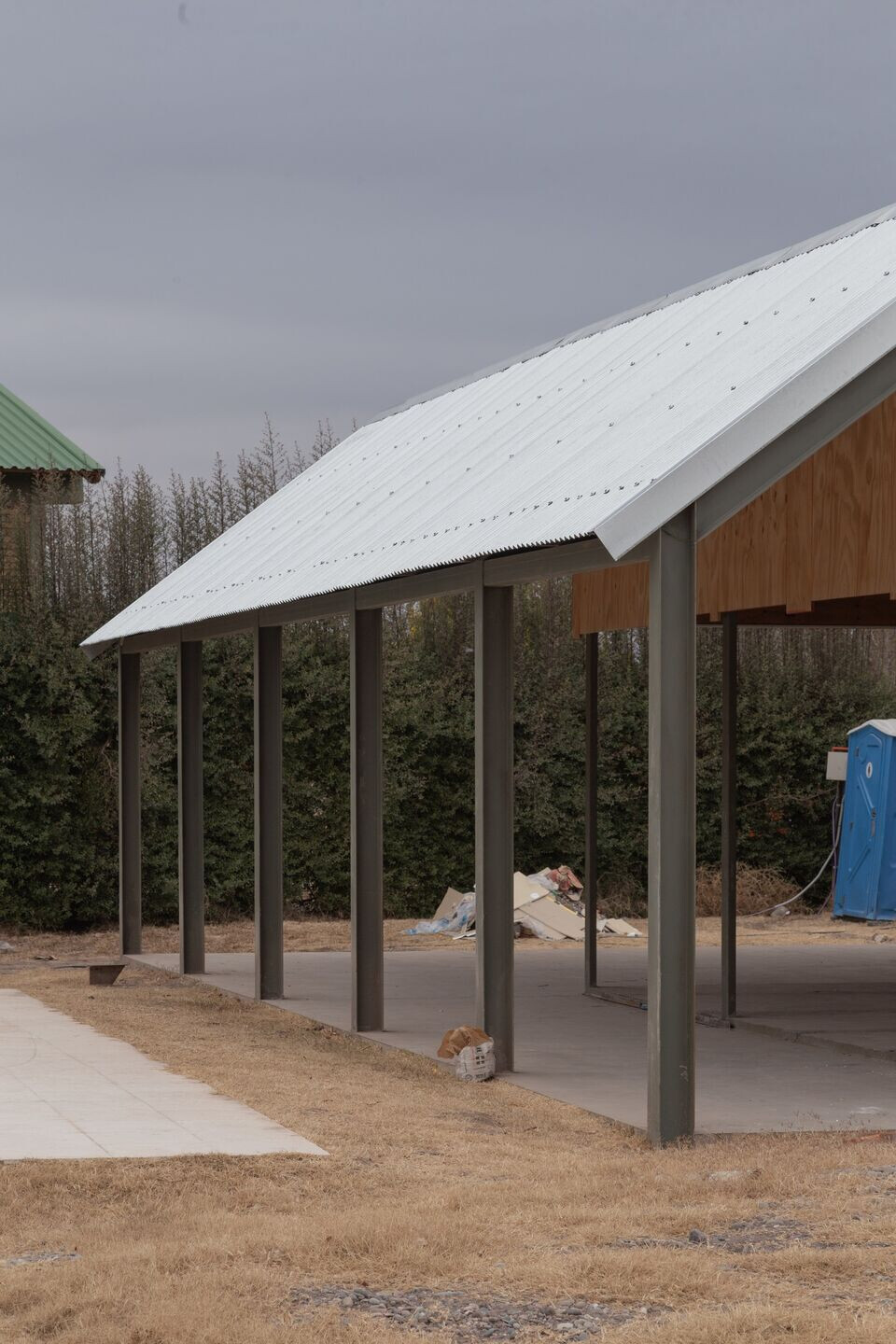
In its first phase, these portals become spaces of communal living, highlighting adaptability and the mutability of design. In a later stage, the project will grow, maintaining constructive simplicity and economy as its core, continuing its exploration of authenticity in design.
This architectural project stands as a tool for reflection and resistance, questioning typological norms and revealing underlying truths. Architecture allows situations to flow, and among them, it celebrates the tradition of the barbecue, and the fire, which intertwines with everyday life.
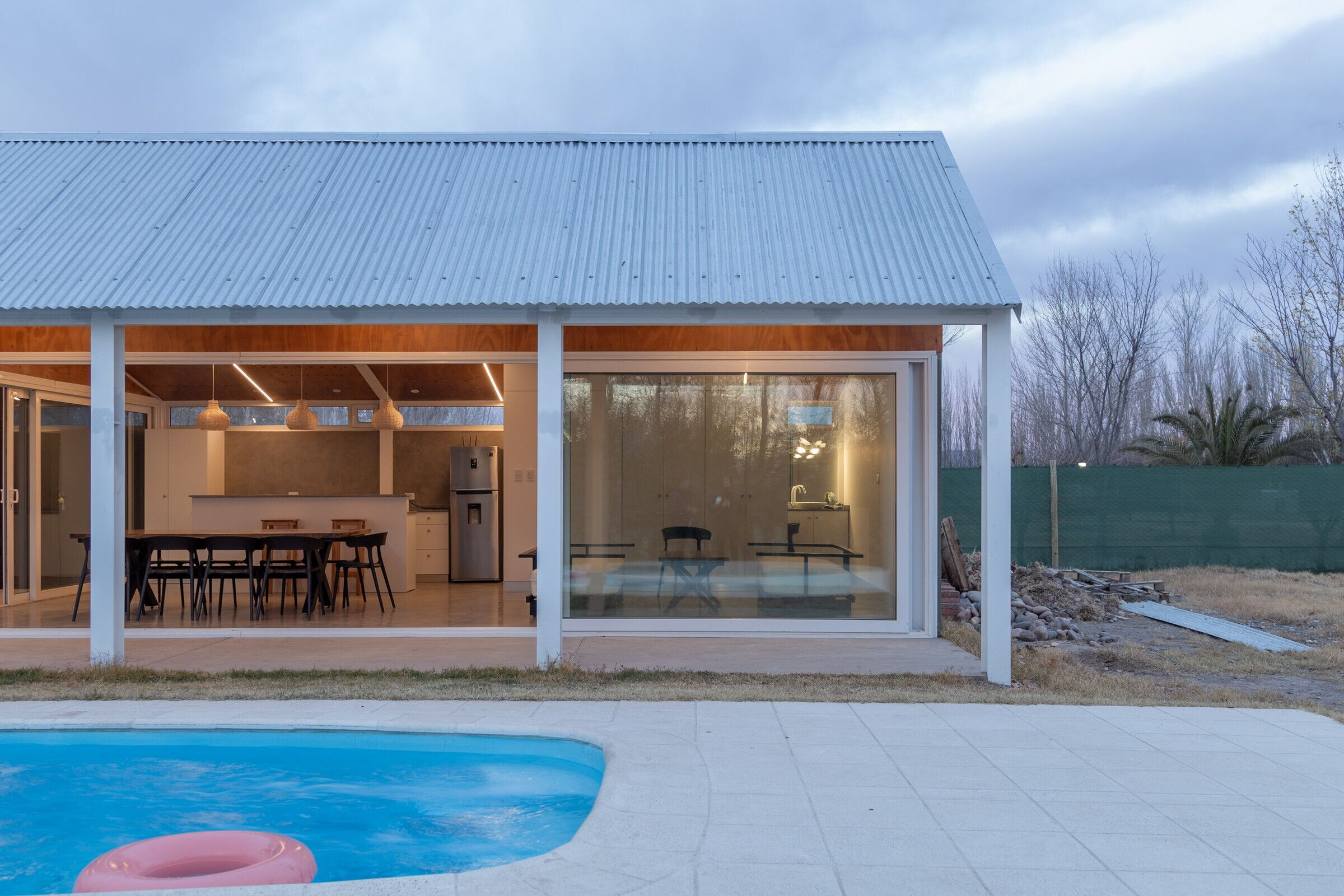
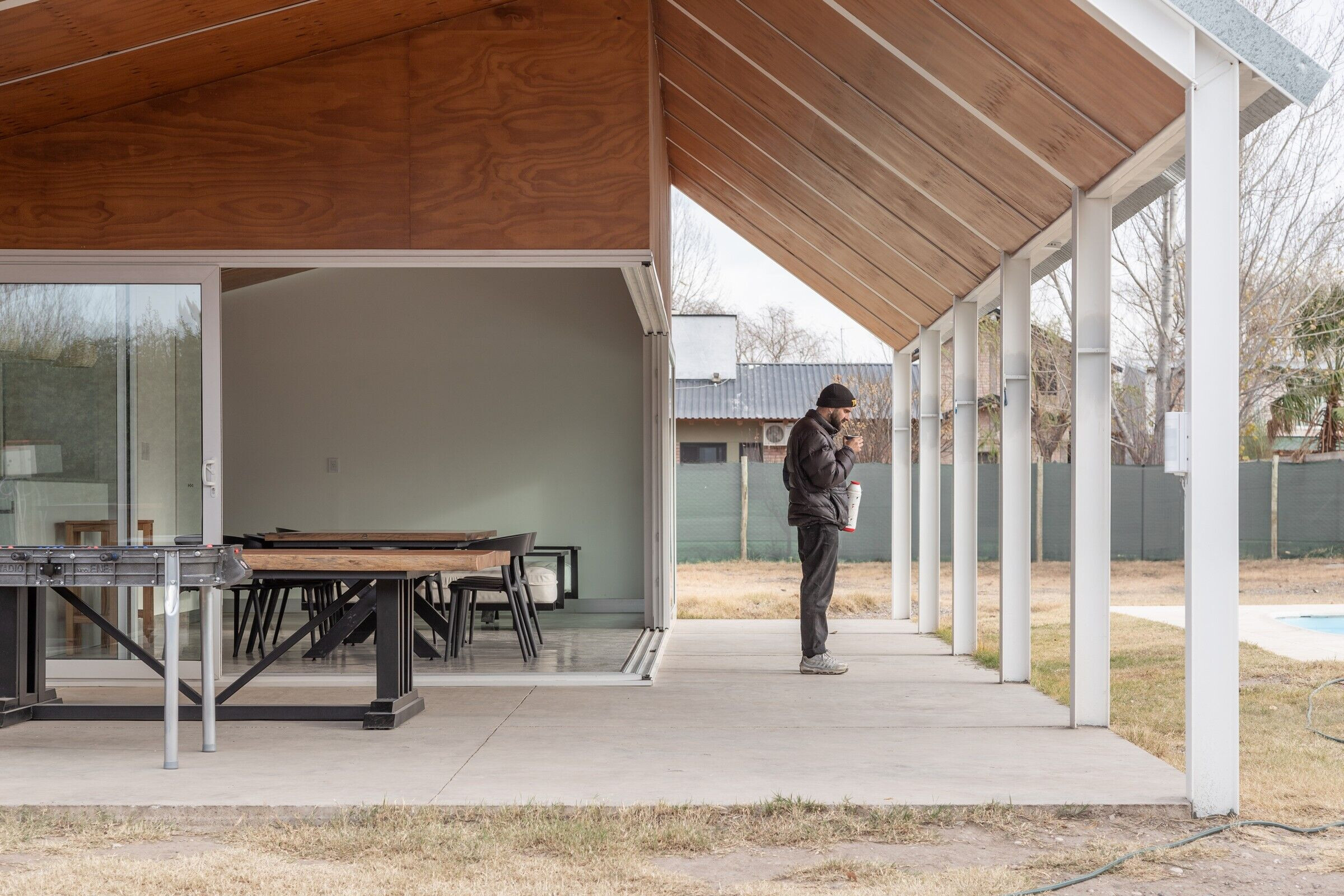
Team:
Architect: atelier industrial
Photo credits: Luis Abba
Lead Architect: Marcos Garbín
Client: Finca Cuadro Benegas
Engineering: Vicente Giannone
Collaborators: Victoria Fernández
