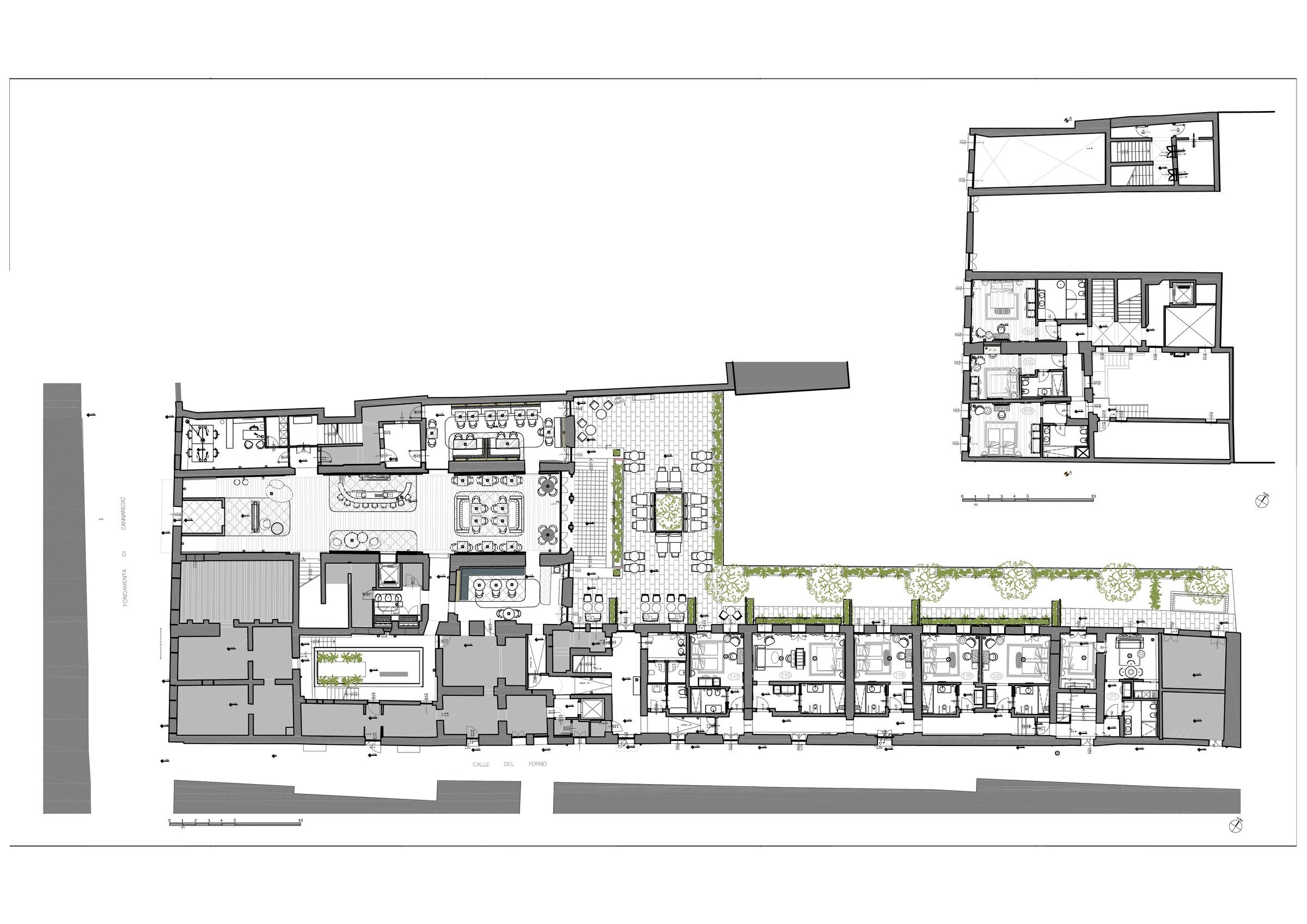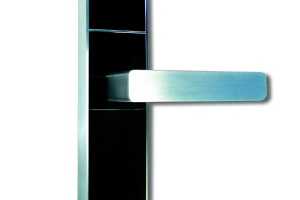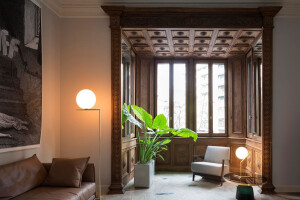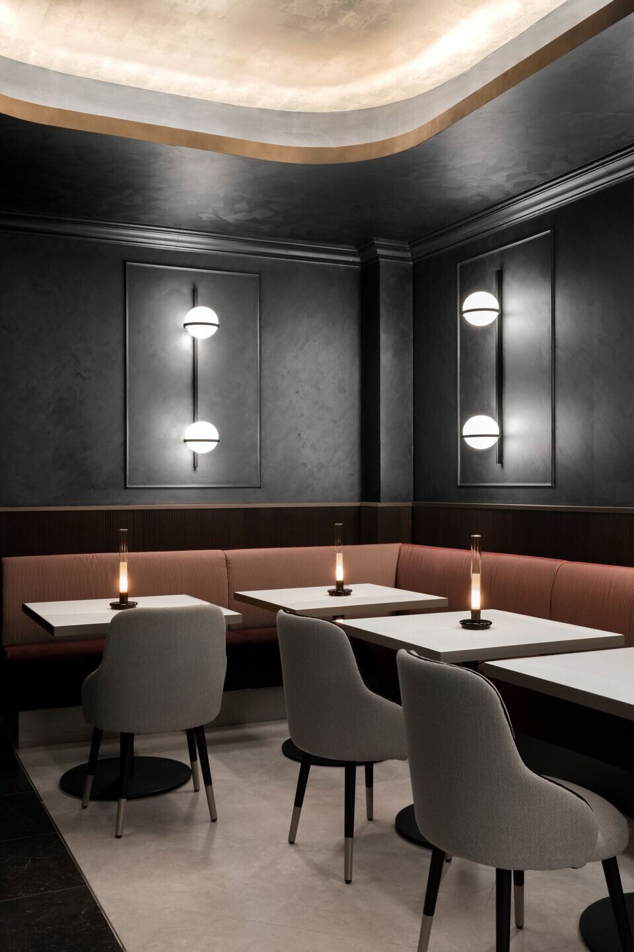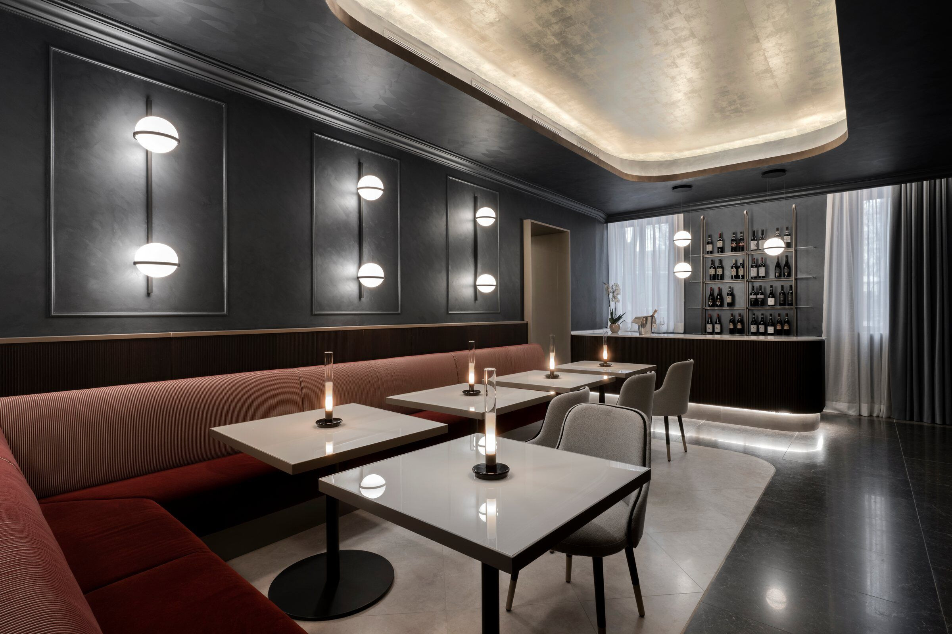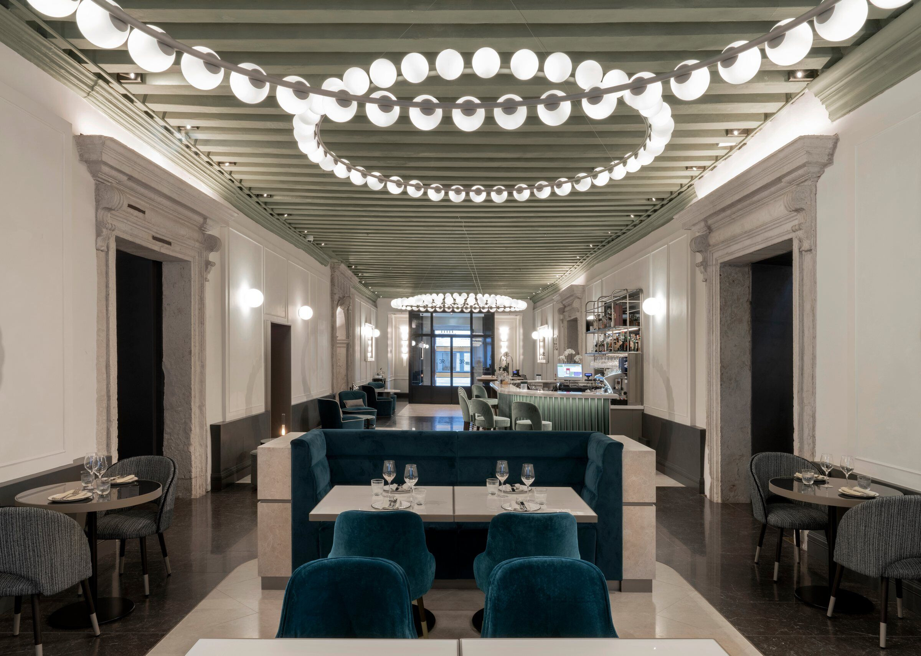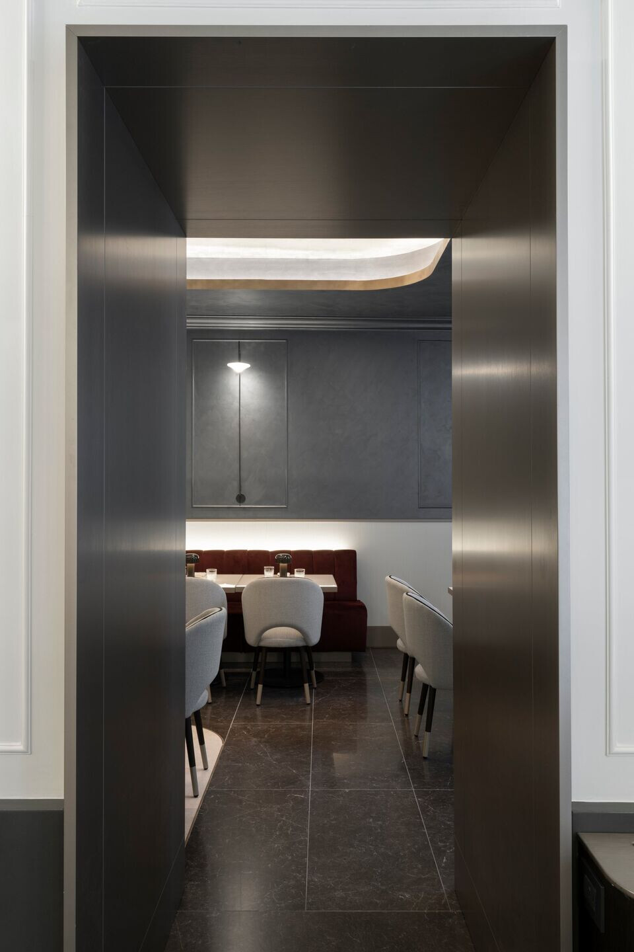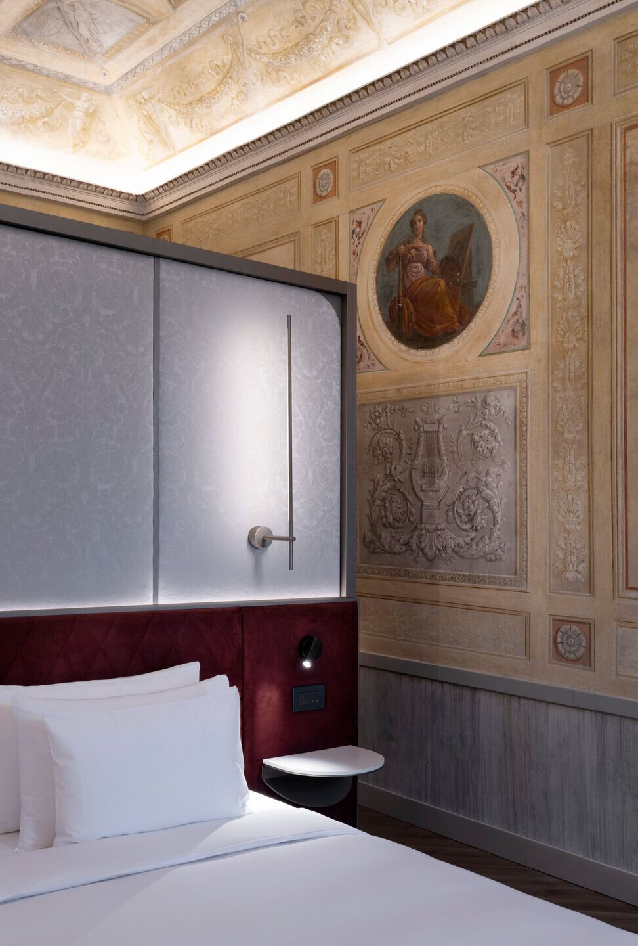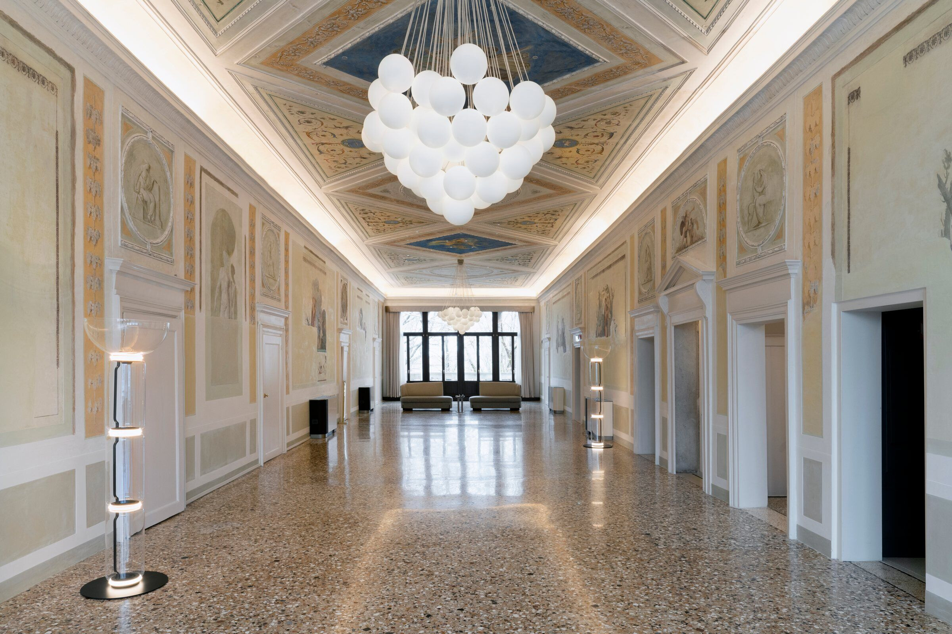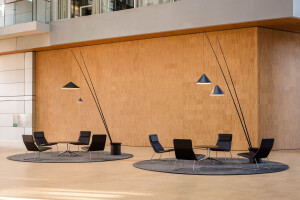La joya veneciana Palazzo Nani transformada en un hotel Radisson Collection
El histórico Palazzo Nani, un noble edificio del siglo XVI con vistas al canal de Cannaregio en Venecia, ha sido transformado en un hotel de 5 estrellas de Radisson Collection por el estudio Marco Piva. El nuevo Hotel Radisson Collection, Palazzo Nani Venecia evoluciona el concepto de lujo, dándole un valor cultural y refinado, combinando la herencia artística con una profunda investigación estética en la que el mejor diseño se integra con el valor emocional y social de la obra, aumentando aún más su prestigio. Un cambio de uso que mantiene intacto el valor histórico y artístico del Palacio, conservando y realzando las estructuras y suelos originales, así como todos los frescos, magnificados por el uso de la luz.Preservar el pasado diseñando el futuro: El elemento emocional del proyecto es el motor del lugar: todo ha sido estudiado y diseñado con la intención de encontrar una referencia a la ciudad de Venecia. El trabajo del Estudio Marco Piva se basa, por tanto, en el diálogo entre lo existente, por un lado, y con la historia del lugar, por otro, en una combinación de pasado y futuro.
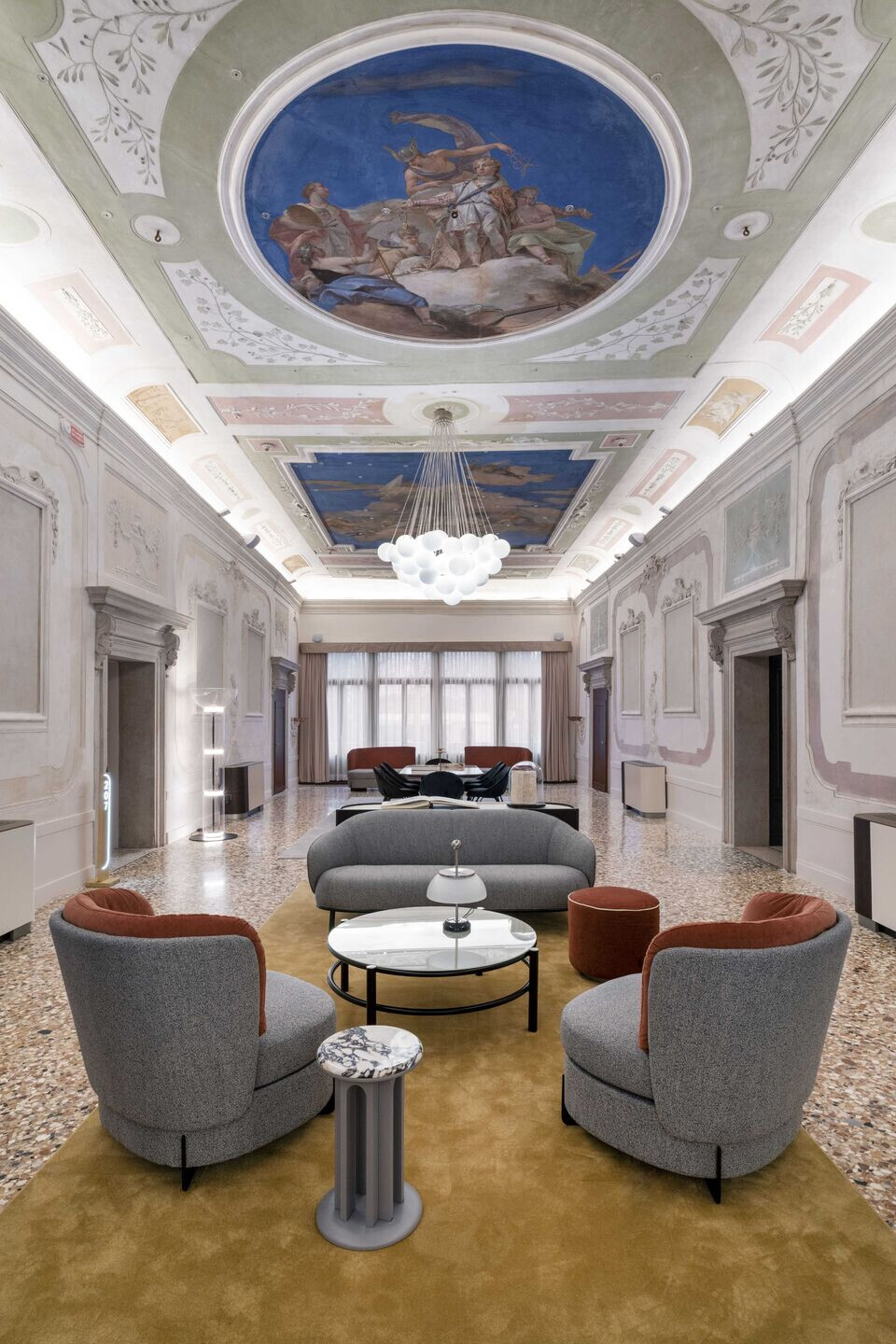
El Radisson Collection Hotel, Palazzo Nani Venice está situado cerca del gueto veneciano, en la parte norte de la ciudad. Las 52 habitaciones del hotel, bellamente diseñadas, con vistas al Canal de Cannaregio, a las calles de la ciudad o al tranquilo patio, crean una sensación de serenidad a través de una refinada paleta de colores y suaves tejidos. La decoración interior conserva los estucos y frescos atribuidos al escultor italiano Alessandro Vittoria, que también remodeló el palacio en la década de 1680.
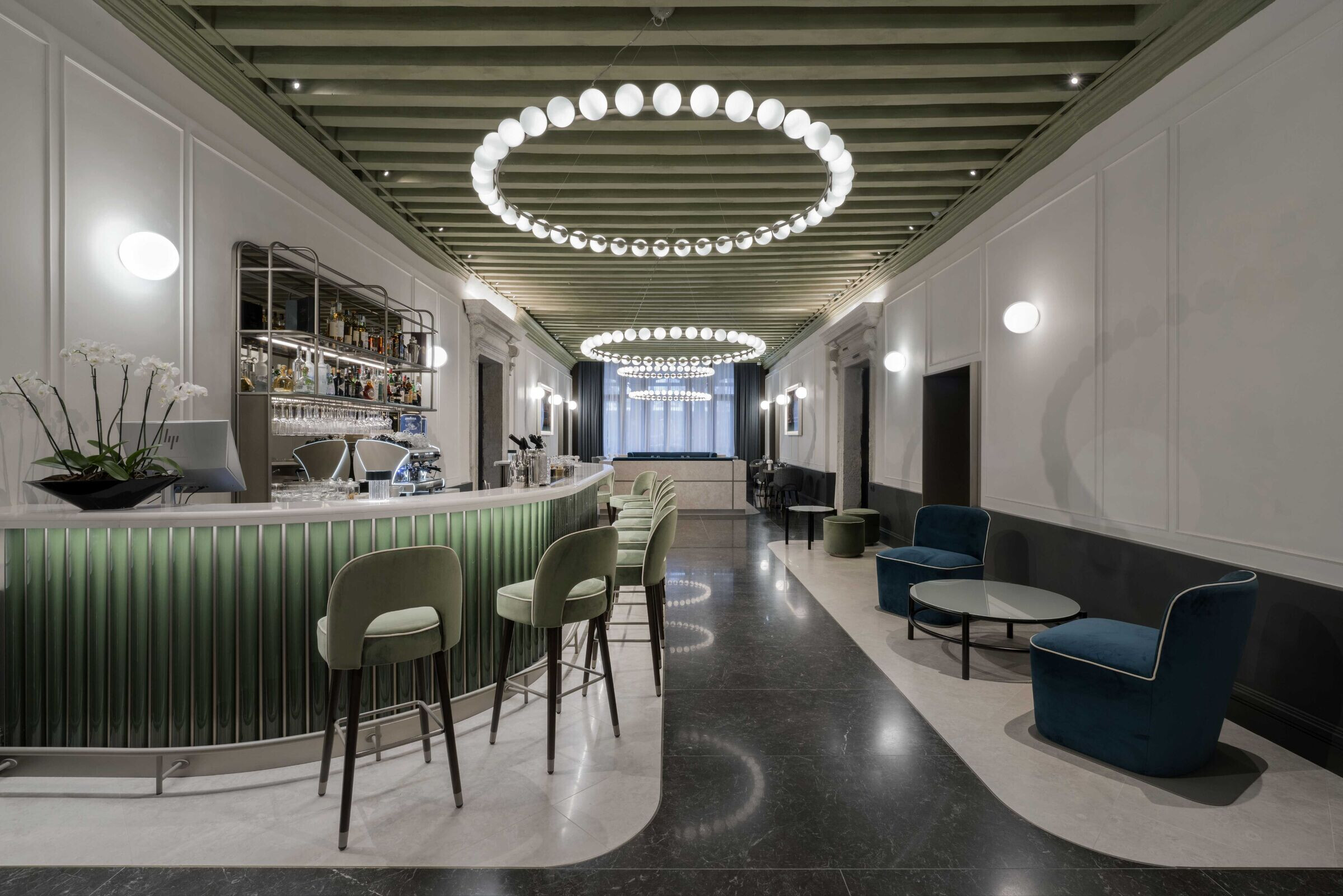
Construido en el siglo XVI, el hotel fue la residencia de la familia Nani, una antigua familia veneciana implicada en la vida política, social y cultural del rico pasado de la ciudad. Un extenso proyecto de renovación de 22 meses, dirigido por los arquitectos del Studio Marco Piva y aprobado por el Comité del Patrimonio de Bellas Artes, ha transformado el Palazzo Nani en un hotel de cinco estrellas de la Radisson Collection, reconocido por ofrecer un servicio y experiencias excepcionales a sus huéspedes. Los trabajos de restauración tenían como objetivo conservar los elementos decorativos y arquitectónicos originales de la fachada y los interiores del edificio. Se prestó especial atención a la restauración de los ornamentos históricos, los estucos y las pinturas de las paredes y los techos. Durante los trabajos de excavación, se descubrieron algunos revestimientos de suelos romanos que fueron registrados por las autoridades de bellas artes y de protección del patrimonio.
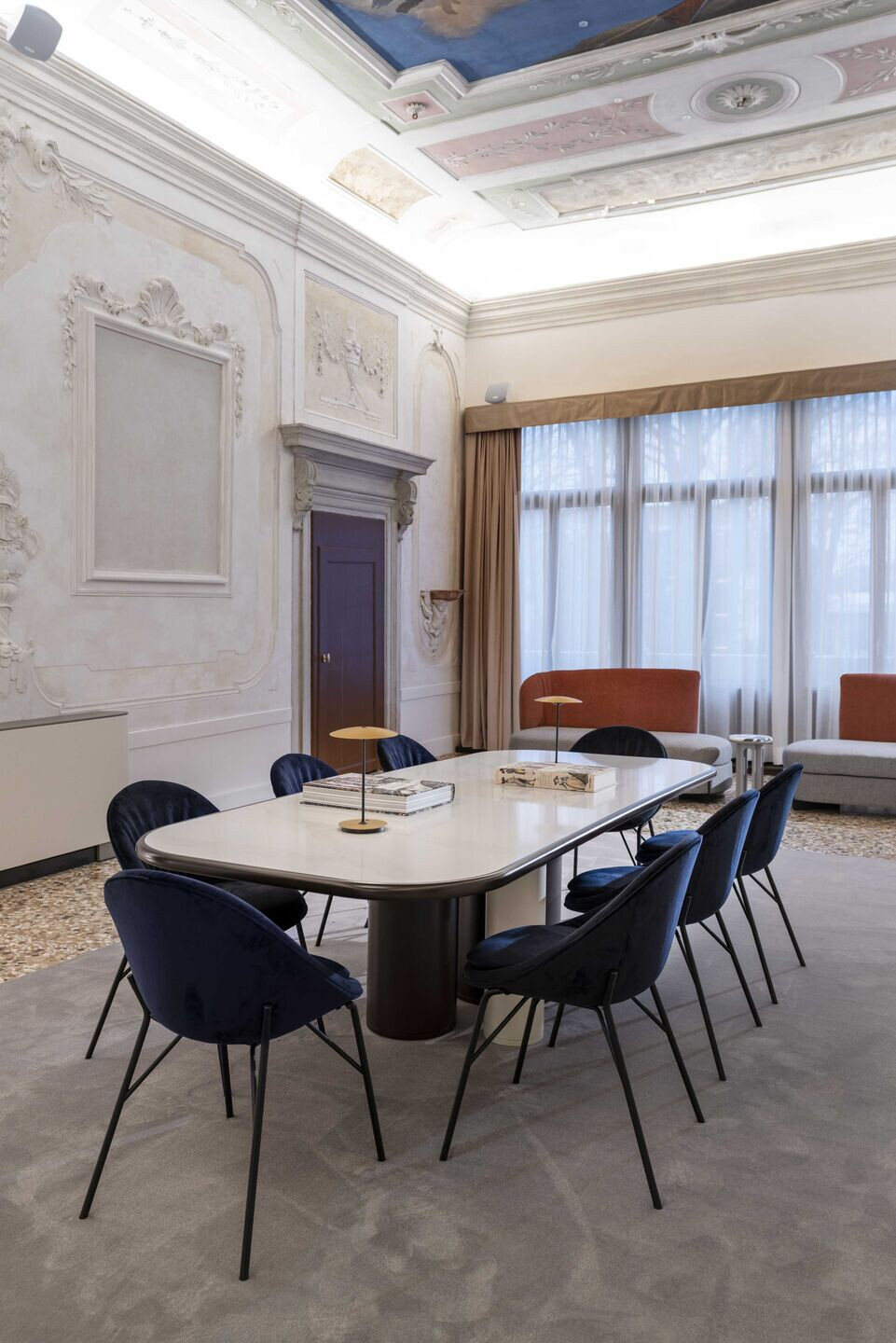
"Estamos encantados de establecer nuestra presencia en esta emblemática ciudad con nuestra marca de estilo de vida de alta gama Radisson Collection, que incluye propiedades emblemáticas en lugares únicos con un estilo y un servicio excepcionales. Tras la exitosa apertura del Hotel Radisson Collection, Palazzo Touring Club Milán en agosto, ahora tenemos cuatro hoteles Radisson Collection operando en Italia y continuamos expandiéndonos en el país", dice Chema Basterrechea, presidente EMEA de Radisson Hotel Group.
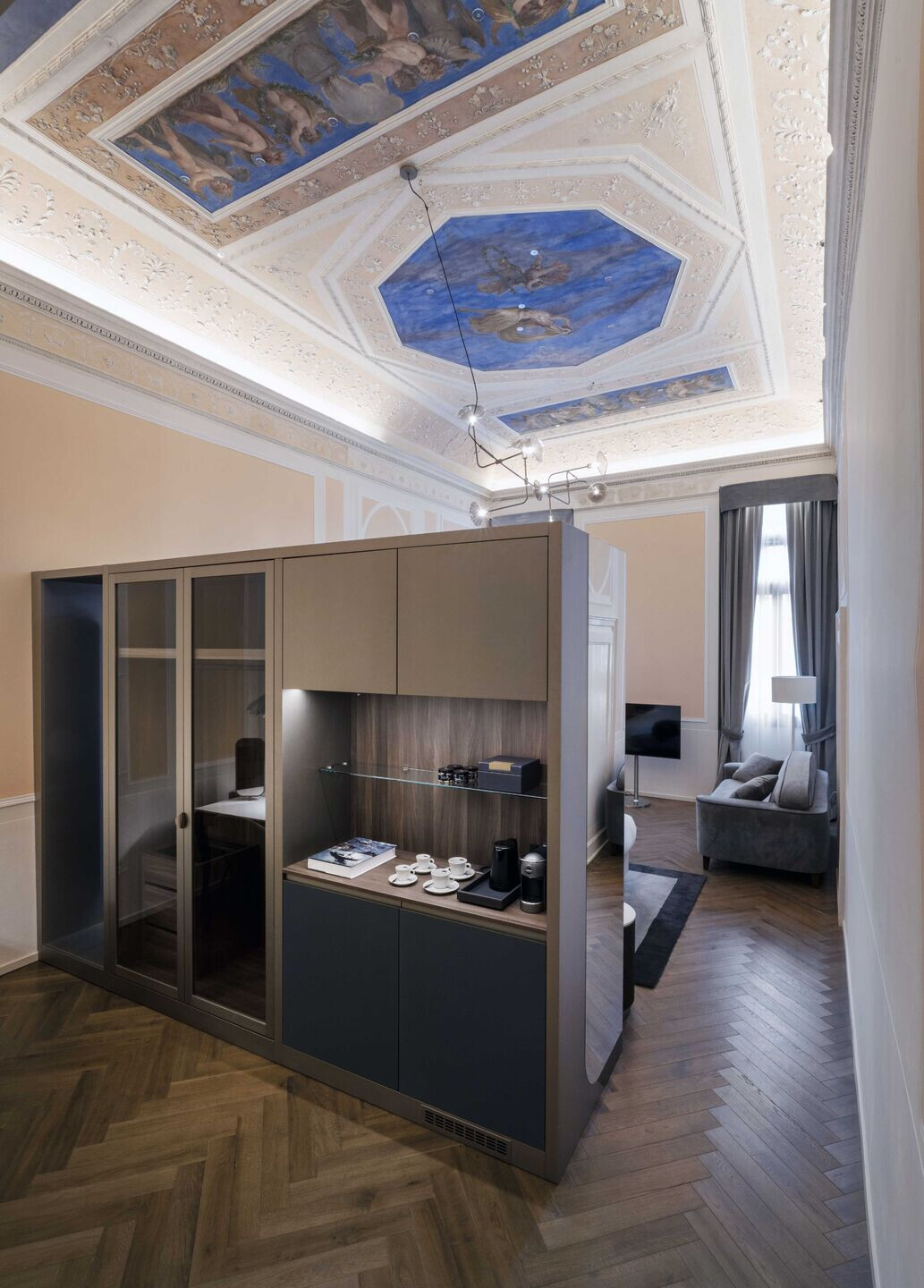
Las instalaciones del hotel incluyen una sala de reuniones privada y espacio para hasta 80 personas, así como el Zoja Wine Bar & Terrace, que lleva el nombre de la familia noble que residió en el Palazzo, y que ofrece cocina tradicional veneciana, vino y cócteles en un ambiente cosmopolita. El sereno jardín del lado norte del hotel tiene vistas al Canal de Cannaregio, creando una conexión visual jardín-agua.
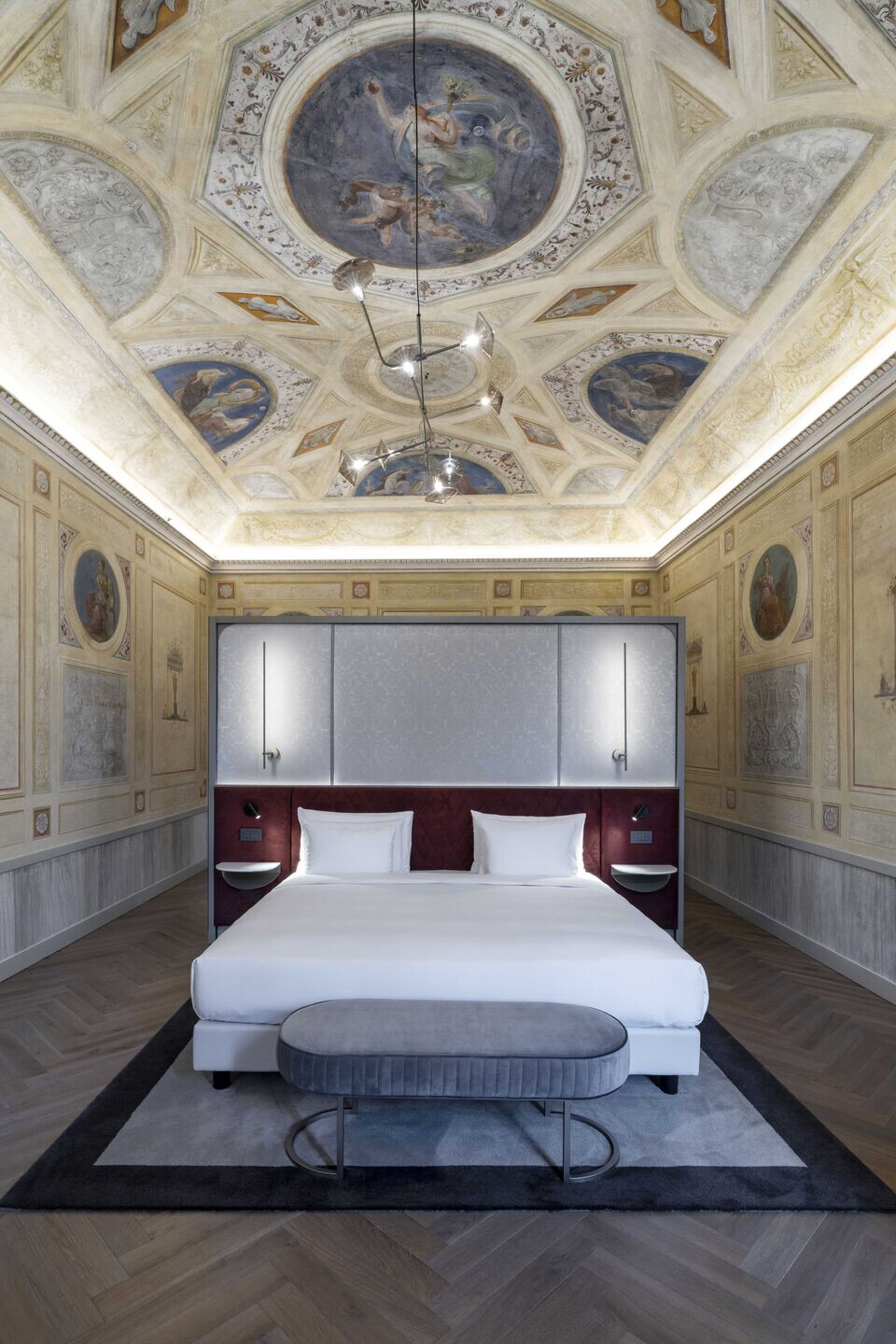
El Radisson Collection Hotel, Palazzo Nani Venecia está situado en el barrio de Cannaregio, conocido por el histórico gueto judío y los numerosos bares y restaurantes locales que ofrecen una auténtica experiencia veneciana. La parada del Vaporetto que se encuentra justo en la puerta del hotel facilita el acceso al resto de la ciudad y sus lugares de interés, y conecta el hotel con la estación de tren, el aeropuerto y las populares islas de Murano y Burano. Venecia es la segunda ciudad italiana más visitada después de Roma, con el mayor número de turistas internacionales gracias a su patrimonio artístico mundialmente conocido, su arquitectura urbana única y su condición de Patrimonio de la Humanidad de la UNESCO. En Venecia también se celebran bienales de arte y arquitectura, el festival de cine de fama internacional y otras exposiciones culturales a lo largo del año.

Equipo :
Diseño de interiores: Studio Marco Piva
Supervisión de la arquitectura y la construcción: Venice Plan Ingegneria srl
Proyecto de restauración: Sirecon s.r.l.
Sistema eléctrico y de aire acondicionado: FIEL S.p.A.
Lucha contra el fuego: Sicurtecno S.r.l.
Contratistas generales: Arredo Design (habitaciones), BRB Engineering (mobiliario)
Concreta (zonas comunes)
