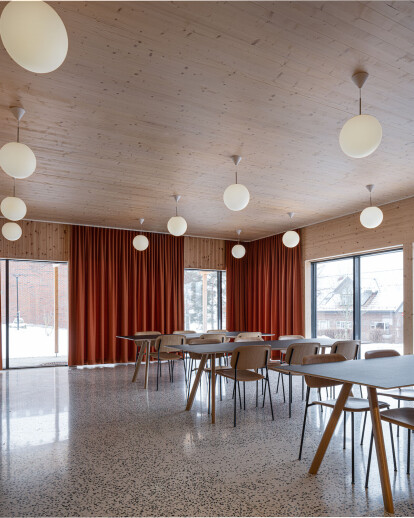Rakkestad Culture School is a building in solid wood over 2 floors with a gross area of 774 m2. The building is located next to the town hall and culture house in the center of Rakkestad. The school is a result of a cooperation between two Norwegian architect firms, Fragment and Oslotre AS.
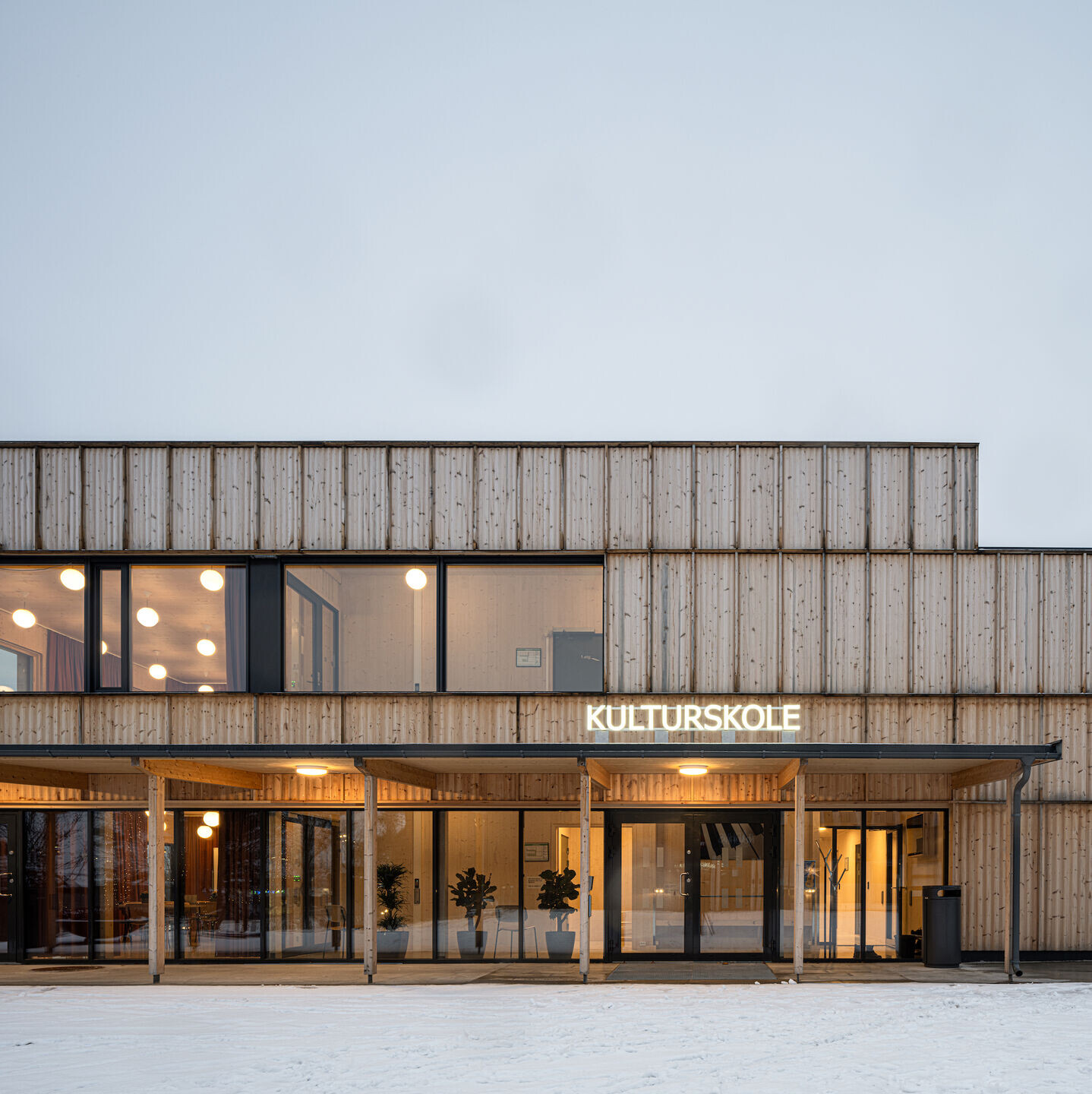
The cultural school adapts to existing buildings on the square in height and shape, and relates to the axis from the road leading down to the main street. Together, the new and existing buildings form a unifying cultural square.

The ambition of Rakkestad Municipality is that all new public buildings will be made of wood, and the cultural school is an example of this. The building is made of wood or other natural materials in both exterior and interior, this also includes the chosen acoustic solutions.
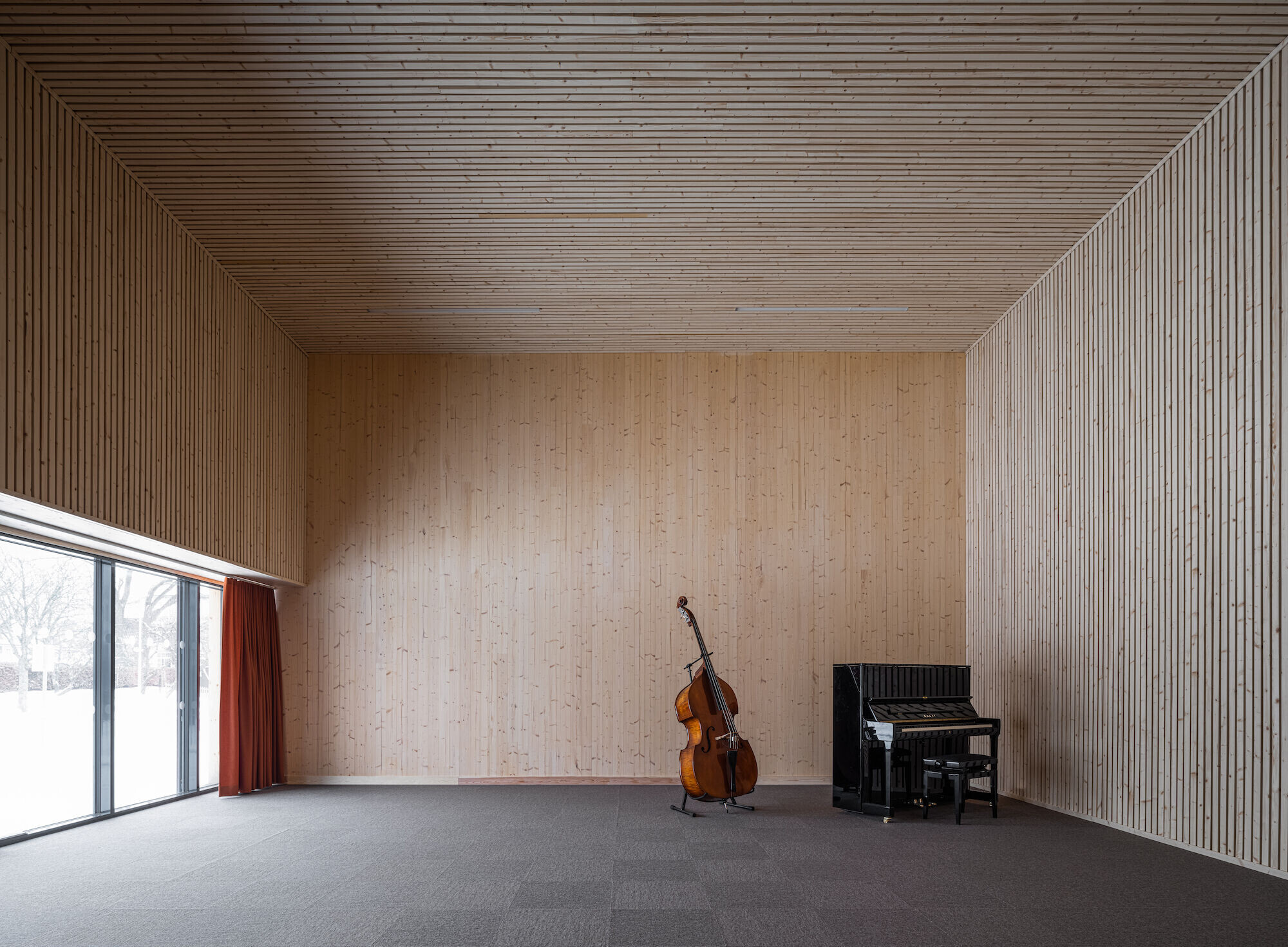
The new Culture School has an open and inviting glass facade towards the square, where the entrance area and the main activity room is located.
The facade consists of a profiled wooden cladding, divided into a pattern with a rhythm that follows the building's other structuring principles. Windows and glass elements follow the same rhythms.
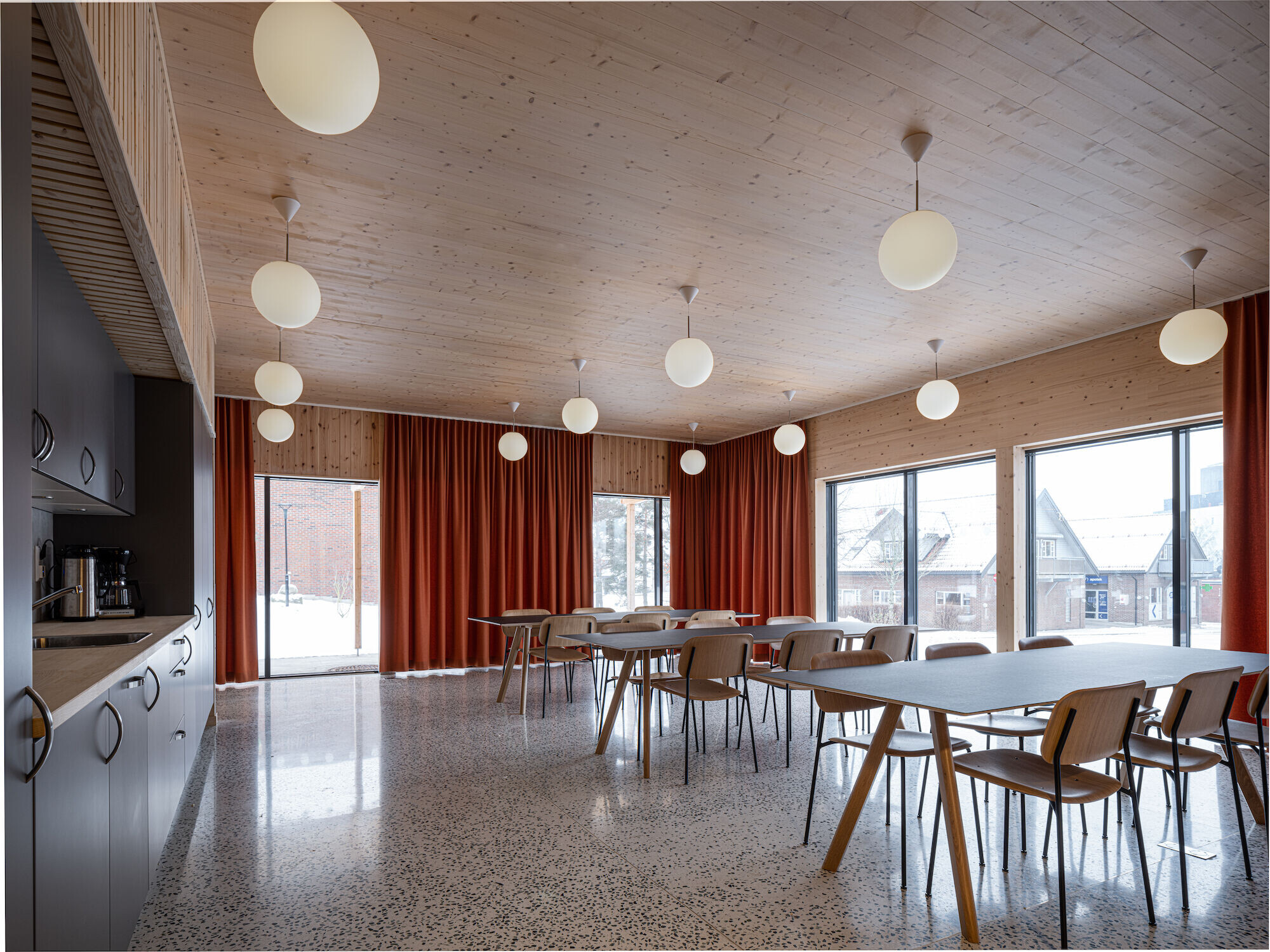
The building supplements the existing culture house with special rooms for use in the Sulture School's teaching of music, dance and arts.
The program and plans are organised such that the acoustic rooms form a "ridge" along the north and east side of the building, the more open and flexible areas facing the square in the south and west. Service functions are gathered in a central core. The core acts as a room divider that allows movement to and from the rehearsal cells in a corridor without disturbing the adjacent rooms where there might be an arts class or ballet lesson.
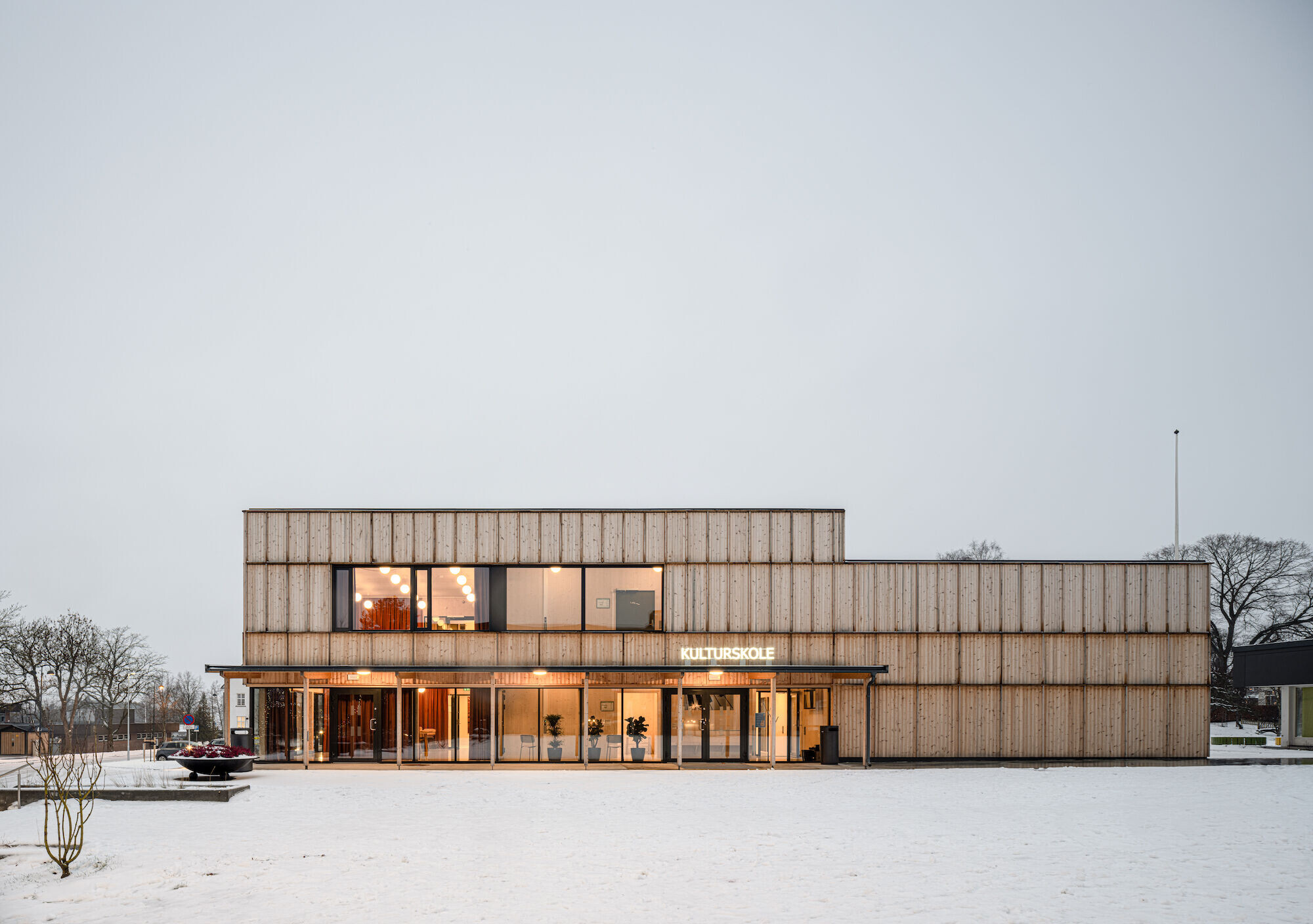
The ground floor contains special rooms for music, a common family room, workroom for dance & theater and ensemble rooms. These have a floor height of 4.8 m, while the rest of the height in the rest of the building is approx. 3m. The first floor is somewhat smaller than the ground floor and consists mainly of rehearsal cells and rooms for visual art.

Rakkestad is a dedicated wooden municipality, and the new Cultural School, built on the most central site in the center of Rakkestad, appears as a magnificent wooden building with a high focus on detailing both in the façade and interior. The building's form and technical solutions made it possible to achieve a cost-effective construction, while retaining a high quality in detailing.
Bullet points:
- Situation / Context : The volume completes and frames the public/town square..
- Natural materials: The project is made entirely of wood and wood based materials from inside to outside. CLT load bearing walls, slabs and roof are insulated with wood fiber and clad using 100% Ore-pine (heartwood of pine). By utilising woodbased materials in all of its components the exterior wall construction allows for a dynamic and breathing facade without the use of plastics or other inorganic materials.
- Technical installations: Fully integrated ventilation system hidden behind ceiling and walls allows air to circulate through timber slats without any visible appliance or grilles
- Interior: Carefully chosen material palette includes visible CLT surfaces andpine timber slats in walls and ceiling. Color accents in the main rooms with green terrazzo flooring and warm red acoustic textile curtains.

Architecture: Oslotre As & Fragment
Landscape Architecture: Nils Skaarer
Structural concept: Ny Struktur as & Oslotre As
Sound concept: Rambøll - i Norge
Fire concept: SWECO Norge AS
Ventilation concept: LINK Arkitektur
Electrical concept: WSP Norge
Contractor: Bekkevold As
