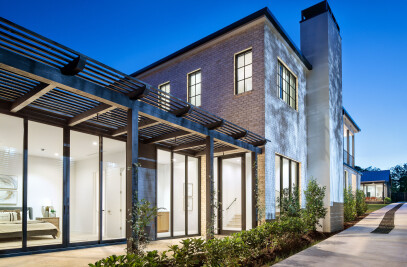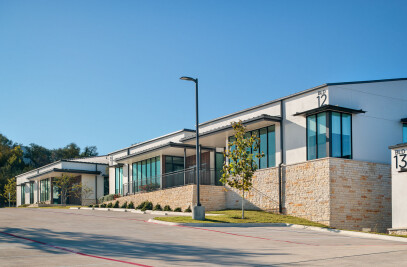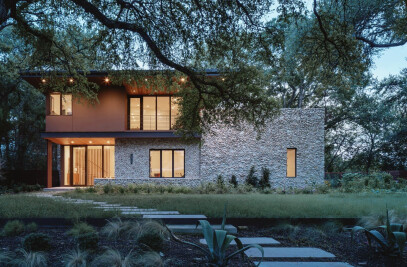The Ramsey Residence was conceived as the diagrammatic intersection of dialectical program elements in both the interior and exterior. The spaces are split between a public area, closer to the street, and a private area, towards the rear of the lot. They are connected by a circulation spine: a tall southern lit clerestory gallery. The gallery is flanked by oppositional outdoor spaces, one characterized by a constructed ground plane intended for cooking, herb gardening and socializing; the other is characterized by landscape and permeable surfaces punctuated by a central water feature. A sectional diagram manipulated across the length of the house defines varied spaces for inhabitation, alternating between double height, clerestory lit spaces and modest transitional zones where lower ceilings allow for the routing of building services. Natural daylighting, material cues and art elements provide a second layer of hierarchy to the procession through interior spaces.
Project Spotlight
Product Spotlight
Noticias

Batlleiroig recupera y mejora el paseo histórico de Reus
Batlleiroig, estudio barcelonés multidisciplinar de planificación, paisajismo y arquit... Más

Semillas crea un espacio educativo en la selva central de Perú para promover la conservación cultural y medioambiental
Fundada en 2014, Semillas es una organización peruana sin ánimo de lucro que desarroll... Más
MVRDV imagina la urbanización Pixel de uso mixto en Abu Dhabi como una ostra
El estudio internacional de arquitectura MVRDV ha finalizado Pixel, un proyecto urbanístico d... Más

El diseño del pabellón minimalista de madera del Atelier L'Abri apuesta por la regeneración sostenible y la autosuficiencia
El estudio de arquitectura y construcción Atelier L'Abri, con sede en Montreal, ha terminado... Más

El Centro de Innovación Marítima de Seattle: Un catalizador para la economía azul
El Puerto de Seattle acaba de poner la primera piedra del nuevo Centro de Innovación Mar&iacu... Más

Esculturas monumentales parecen abrazar y sostener los Apartamentos Fragmento en Praga
El estudio creativo praguense QARTA Architektura ha finalizado la construcción de un complejo... Más

Die wichtigsten aktuellen Projekte von Baumschlager Eberle Architekten
Baumschlager Eberle Architekten es un estudio de arquitectura internacional conocido por su integrac... Más



























