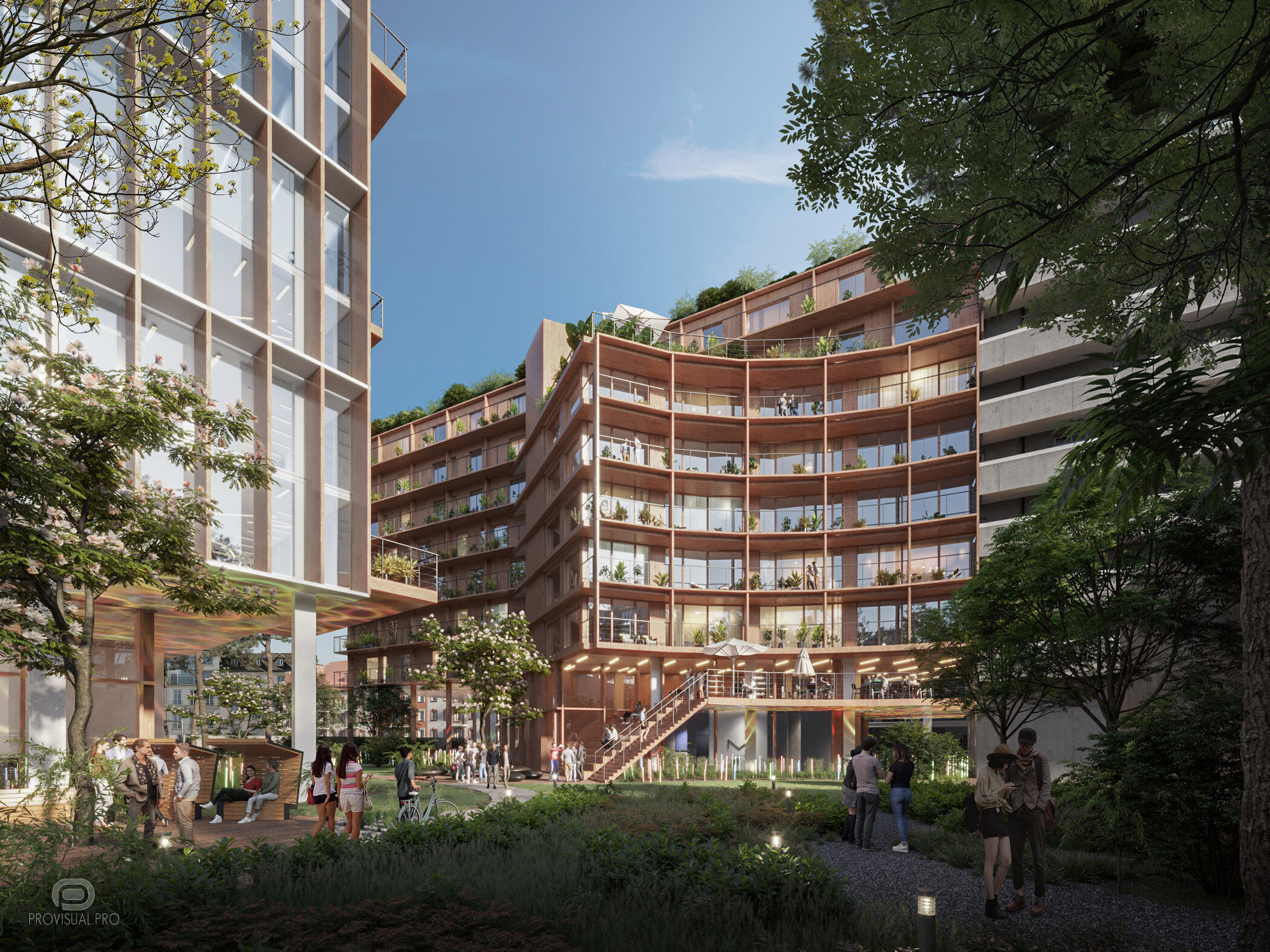The Boulogne project is a competitive project for the renovation of Renault's Paris headquarters. The building will include office and retail space. The total floor space is almost 30,000 m². The 3d visualization of the architectural project was made for the architectural bureau A2M (Belgium).

Enjoy the view!
Client | A2M
Location | Paris, France
Year | 12.2021
Soft | 3ds Max, Corona renderer, Adobe Photoshop CC, Itoo Forest Pack
























