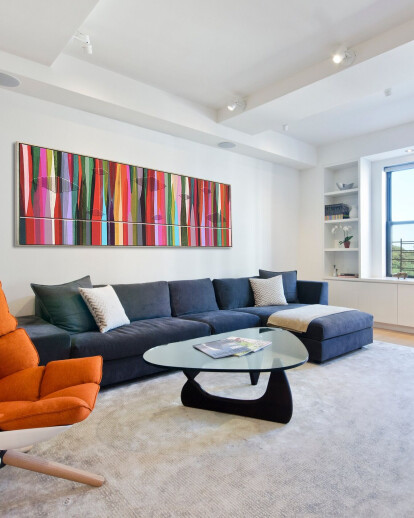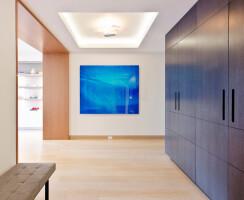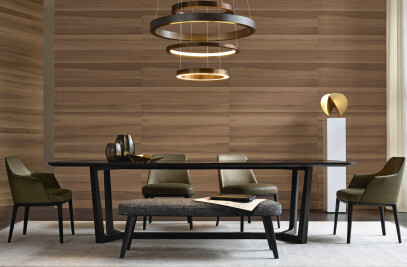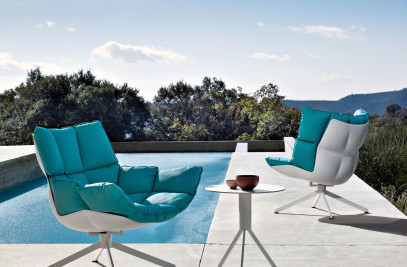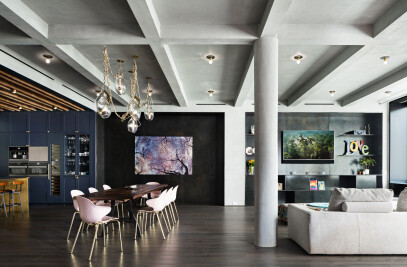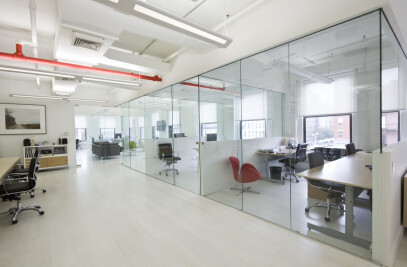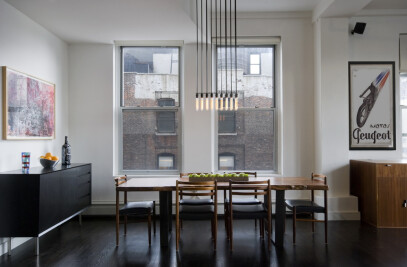Steps from Riverside Park, the existing apartment had previously not been renovated for 30 years and was in dire need of a complete overhaul. StudioLAB was presented with the challenge of re‐designing the space to fit a modern family’s lifestyle today with the flexibility to adjust as they evolve into their tomorrow. The existing formal closed kitchen and dining room were combined and opened up to allow the owners to entertain in an open living environment and allow natural light to permeate throughout different exposures of the apartment. Bathrooms were gutted, enlarged and reconfigured. Central air conditioning was added with minimal ducting as to be hidden and not seem clunky. Built‐in bookshelves run the length of the perimeter walls below windows, concealing radiators and providing extra valuable storage in every room. A neutral color palette, minimalist details, and refined materials create a warm, modern atmosphere.
Light brown oak veneered archways as well as LED cove ceilings are used to separate programmatic spaces visually without the use of physical partitions. A charcoal stained cube built‐in was designed with in the foyer to create deep storage while continuing into the kitchen to hide the built‐in refrigerator and pantry visually connecting the two spaces. The family’s two children share one large bedroom in order to create a playroom in the other which can also serves as a guest room when needed. The master bedroom features a full height grey stained ash veneered wall unit that serves as the predominant clothes storage. A panel housing the TV slides to reveal more clothes storage behind. To utilize the exiting formal maid’s room behind the kitchen, a small study and powder room were created that house laundry machines as well.
Material Used :
1. ABC Home
2. BB Italia
3. Belfer
4. Blue Dot
5. Cassina
6. Design Within Reach
7. Desiron
8. Flos
9. Foscarini
10. Herman Miller
11. Knoll
12. Land of Nod
13. Lightolier
14. Louis Poulsen
15. Matter
16. Poliform
17. Room and Board
18. Sistemalux
Material/Hardware/Plumbing Vendors:
1. Accurate Hardware
2. AF Supply
3. Caesarstone
4. Dornbracht
5. Duravit
6. Hansgrohe
7. Häfele
8. LV Wood Floors
9. Omnia
10. Nemo Tile
11. Rajack Hardware
12. Shade Store
13. Stone Source
14. Starphire Glass
15. Sugatsune
