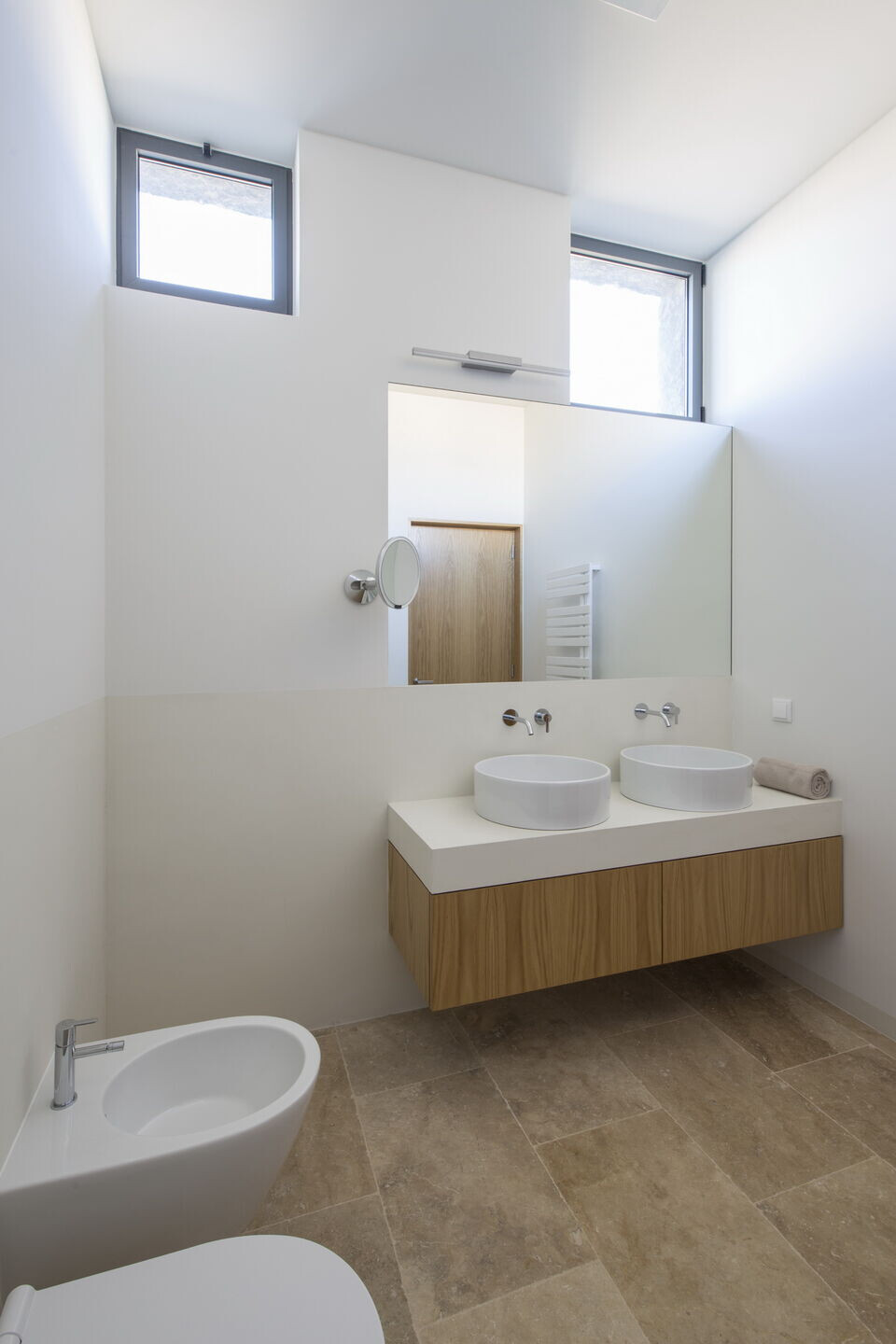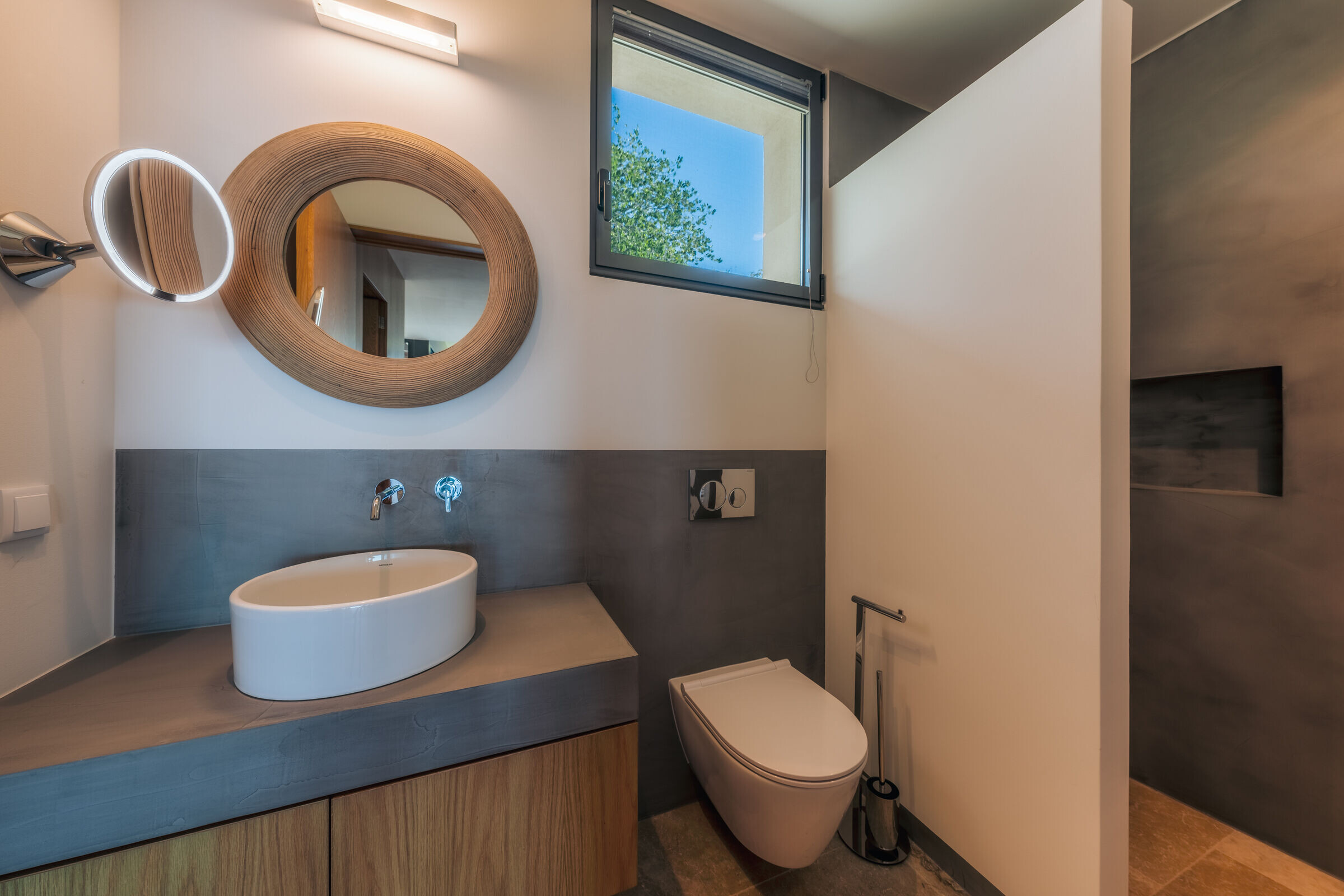An extreme place was chosen as the building site for these two houses, bordering a deep valley and risen over 350m above sea level. The 922 square-meter site is sloped towards Southwest facing the Atlantic Ocean which dominates the entire landscape together with the opposite side of the valley. It was split in two in order to accommodate both houses.
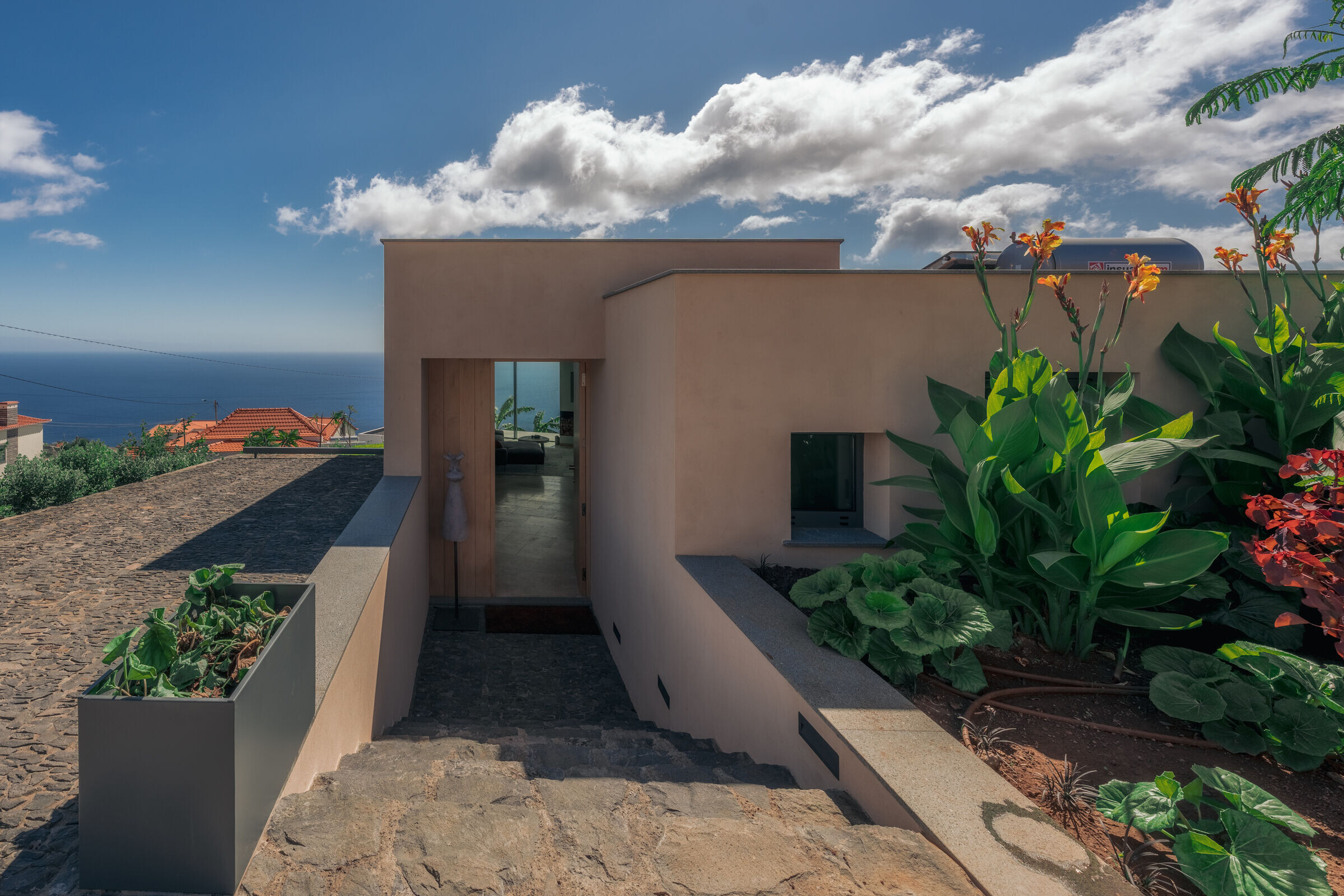
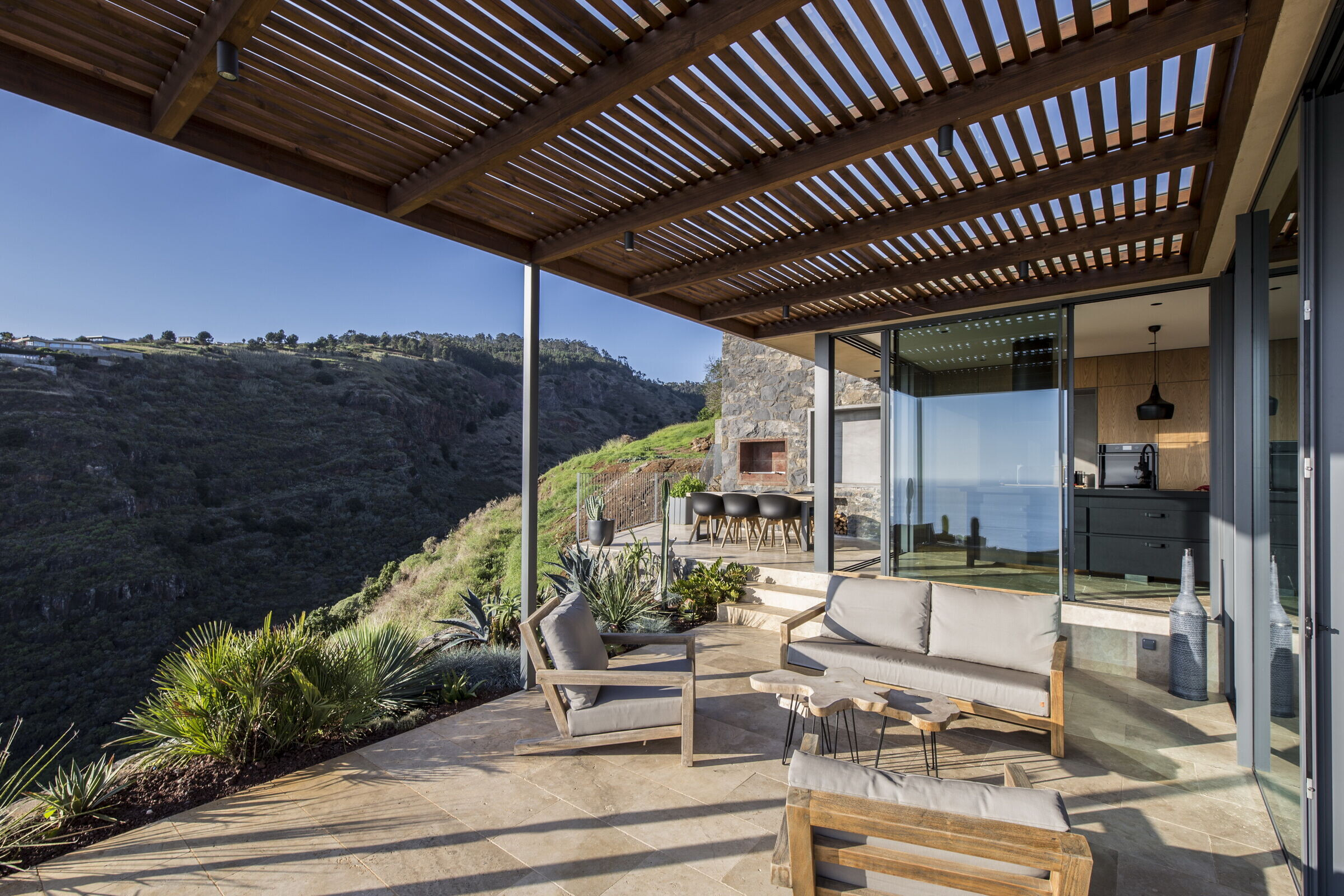
The site was reshaped into several platforms supported by stone walls assembled with local basalt, following up with previous projects that were also grounded in traditional constructive techniques. The flat roofs emerge as a chorus of this practice and are also covered with vegetation which blends in with the surrounding landscape design.
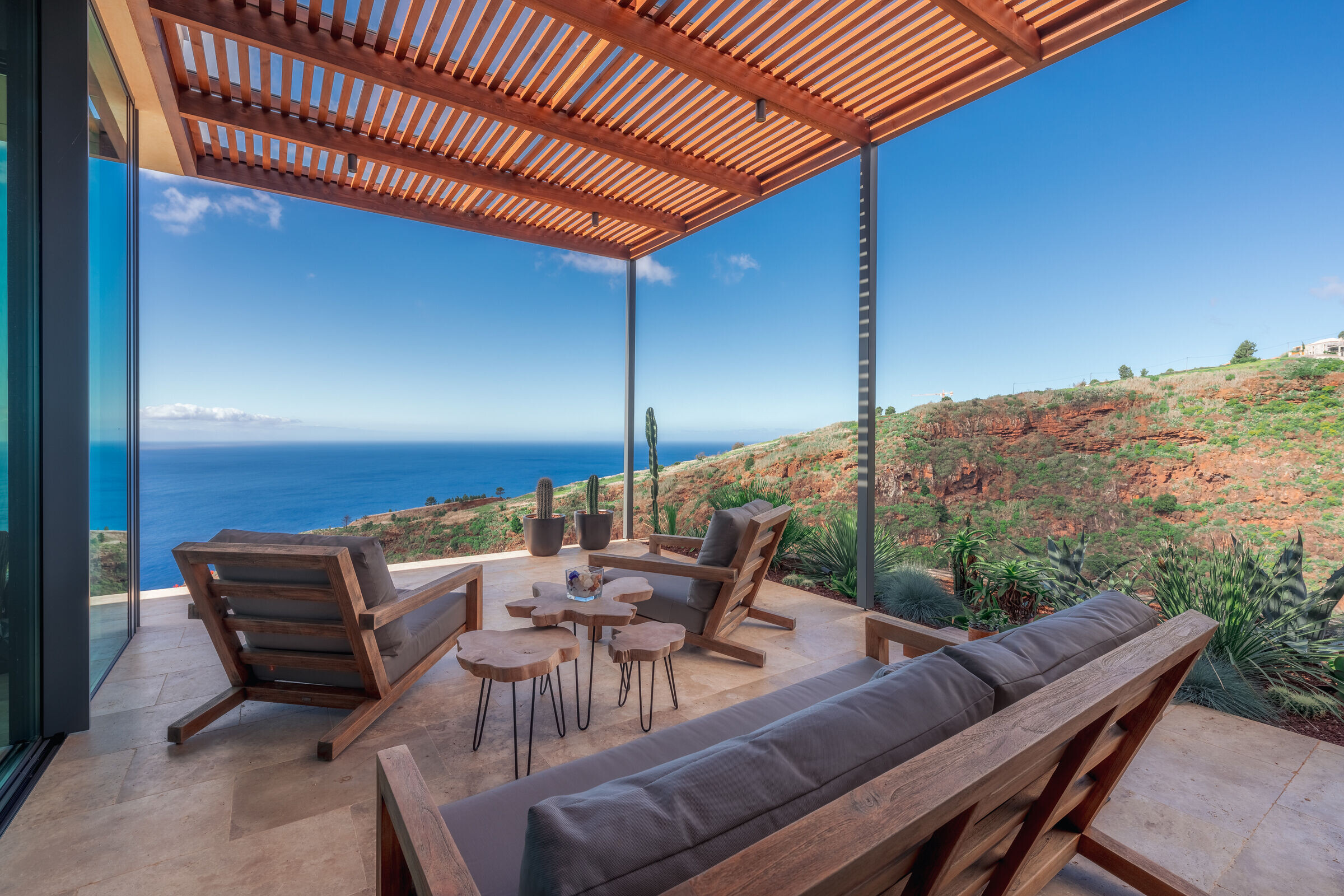
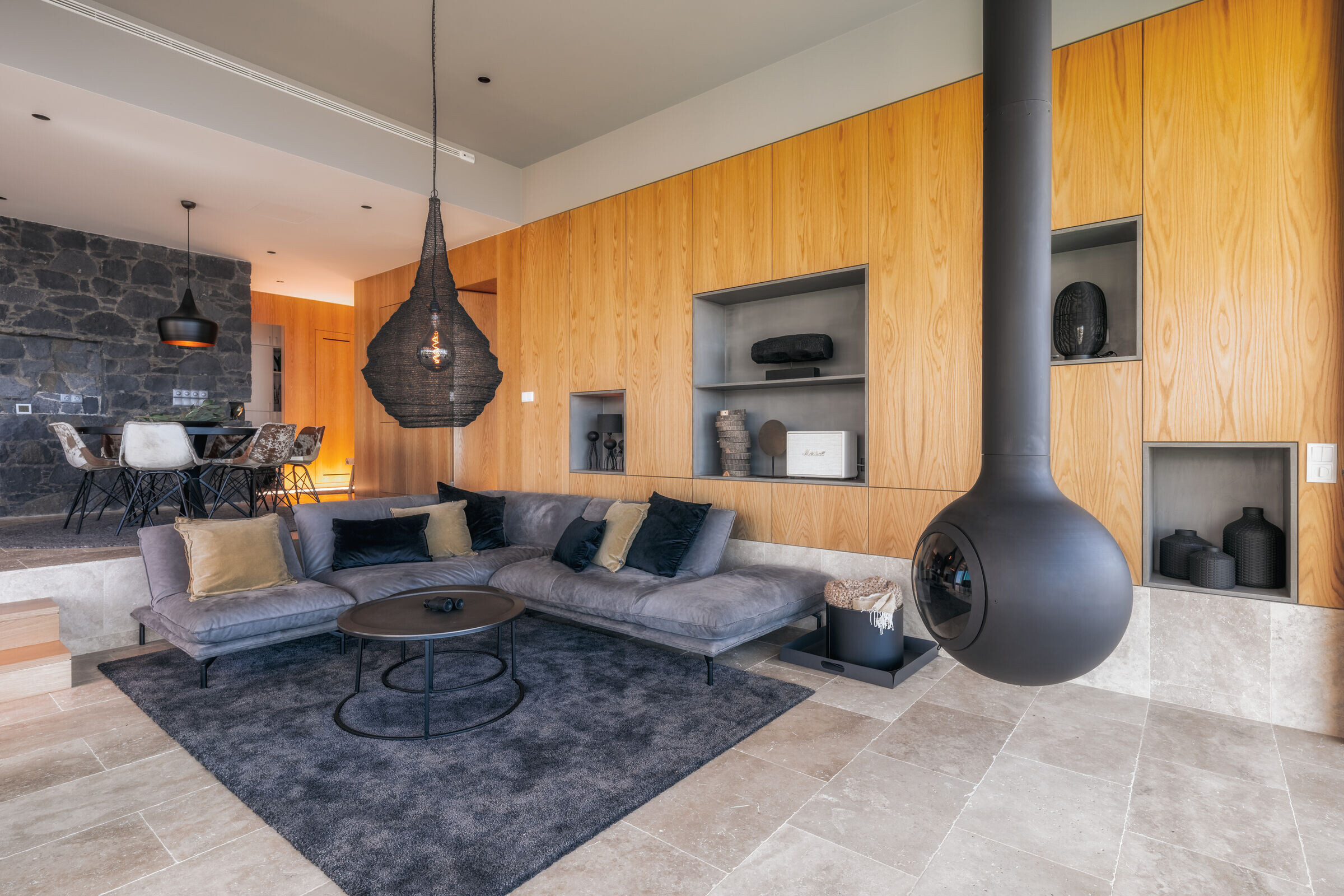
They are structurally built out of concrete with masonry walls and insulated on the outside with cork panels finished with basalt stone wall or pigmented lime base render which provides optimal acoustic and thermal properties paired with thermal aluminum frames with double glass windows and doors.
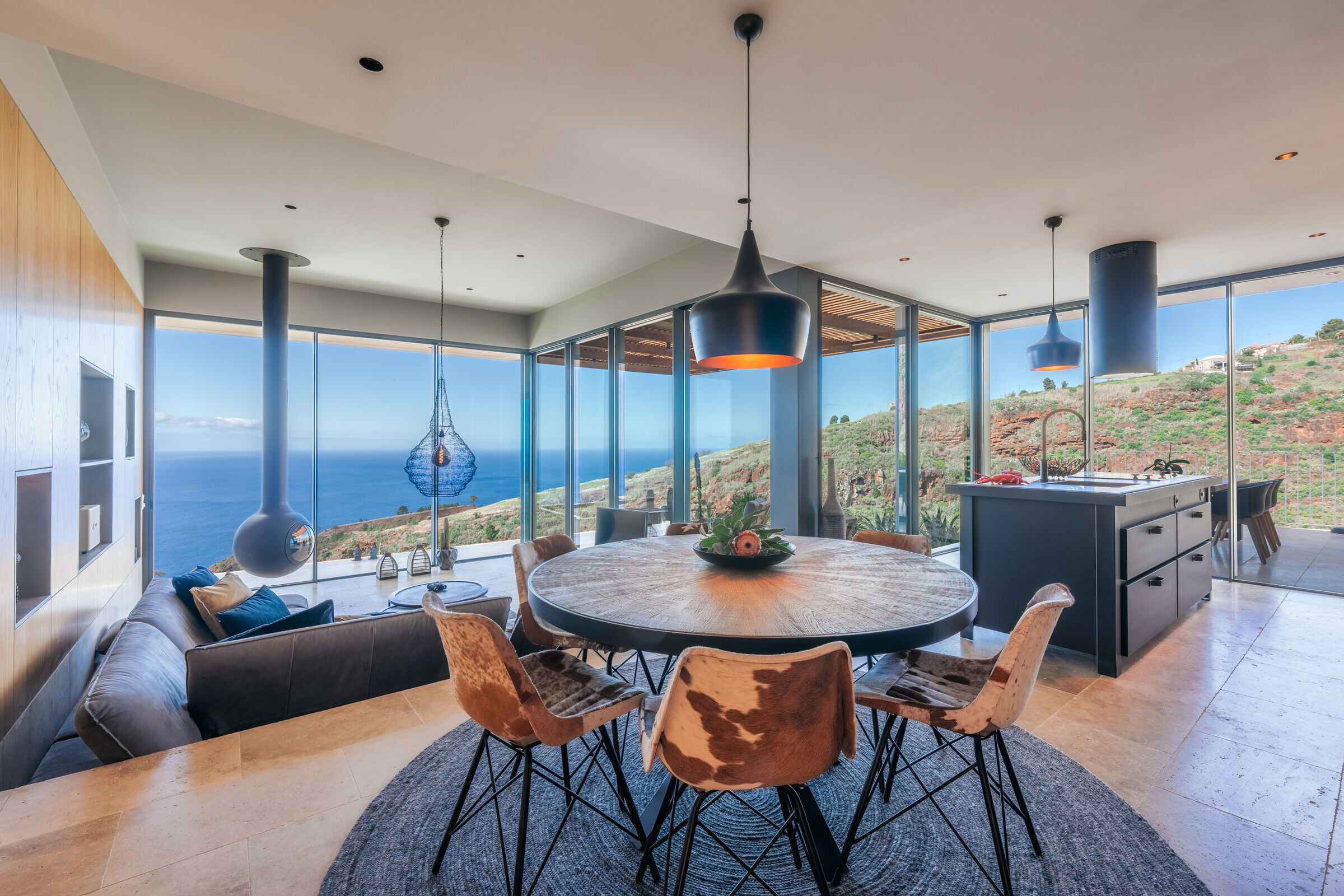

Both single storey houses are located below the property’s entrance level, where the entire flow follows a descent that continues through the garden platforms all the way down to the infinite swimming pool which marks the lowermost boundary. The smaller house, on the Eastern side, has a simple layout with a single bedroom, toilet, and an open plan space with kitchen, dining and living room. The other house is located close to the valley edge and has one bedroom, toilet, an ensuite and an split-level open plan with kitchen and dining on the upper level and the living room on the lower.
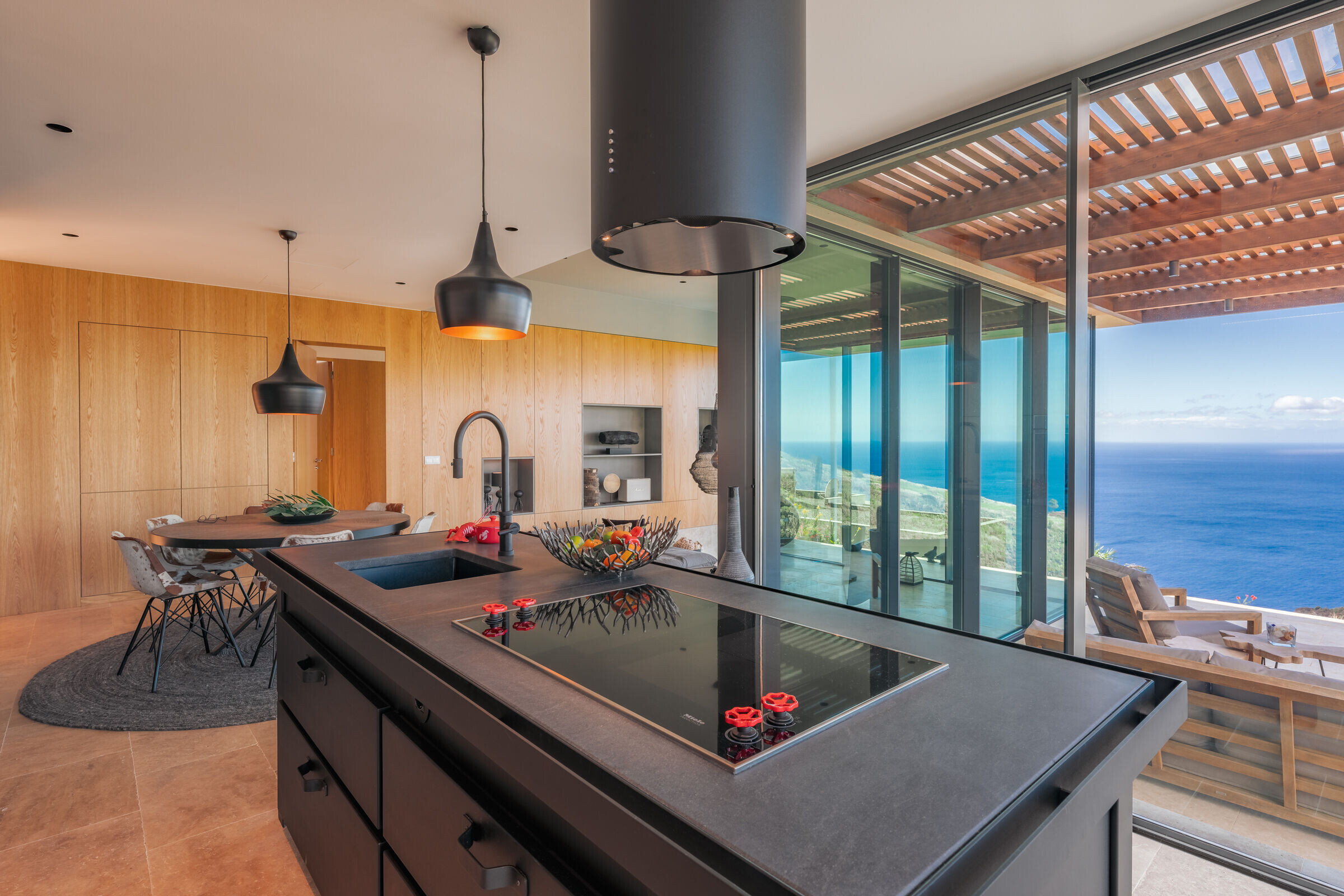
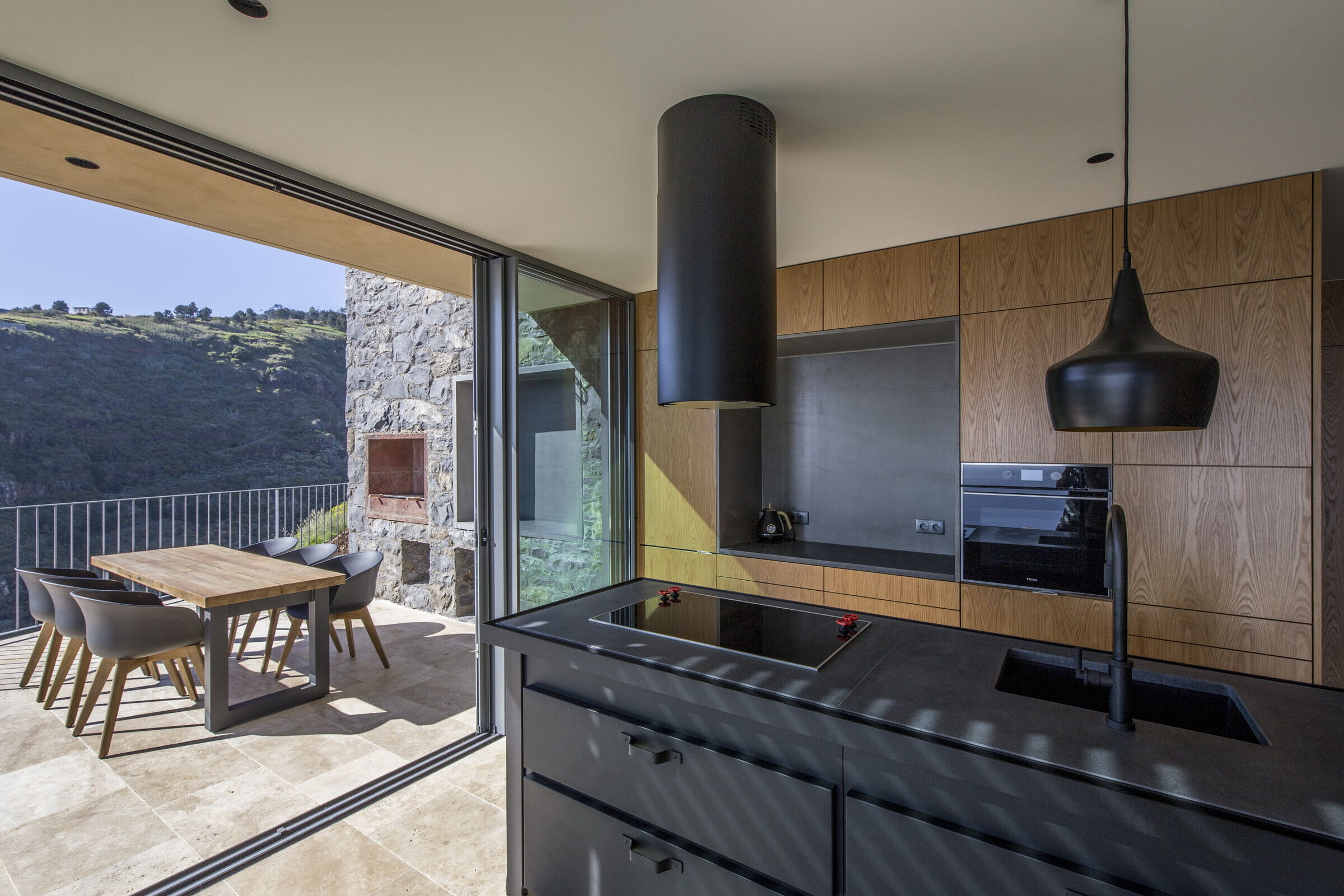
A major emphasis was placed on merging the outside areas with the interior space on both houses by installing large sliding glass frames which blends the barriers and extends the living spaces outwards. These areas are protected from the elements through wood and glass porches or are made out of deep recesses on the exterior walls. The stone pavement also plays a role on this fusion as it continues at the same level and uninterrupted from the inside to the outside framing small garden platforms which visually simultaneously brings vegetation inside.


Architects Dirk Mayer, Susanne Selders, Sonia Santos
Photography Ricardo Faria Paulino and Dirk Mayer
you can book the villas here:
http://www.therockvillas.com
