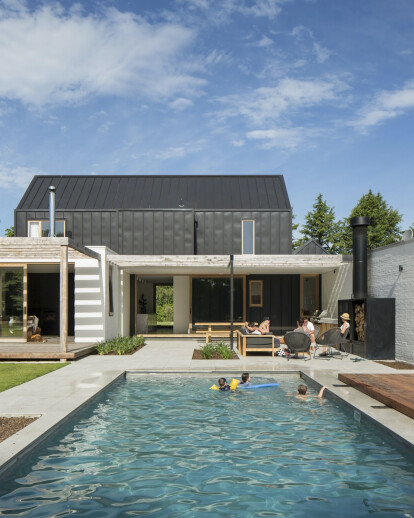Ryan House is located on a large 6,500m² plot on the outskirts of Blenheim and is a contemporary take on the gable form. Celebrating family life, it was created through a collaboration between Arthouse Architects and Hamish Ryan Construction, which also happens to be the owners.
To ensure that different areas can be enjoyed at different times of the day, the architects modelled the site and the building, then laid out the spaces to follow the sun’s rotation and to understand the directions of the prevailing winds. Two modules are single-storeyed, with the garage in one wing and the children’s bedrooms in another. These are connected by a double-storeyed gable form inbetween, with a flat roof on the first-floor level.
To cater to a busy young family, the exterior was designed to be low maintenance. The roofing and walls utilise standing-seam cladding in Flaxpod, which is softened with cedar or rimu doors, windows and screens, kwila decking and cedar pergolas. At ground level, the main living wing is clad in slim-profile Canterbury clay bricks that have been unevenly laid, plastered and painted in white, providing a nice contrast and textural quality.
Stainless-steel gutters and downpipes have been deliberately concealed to create clear sculptural forms.Each form is defined with its own function and can be read as crisp and pure, rather than being confused by penetrations, stacks and vents and so on.
The roofing and walls utilise standing-seam cladding in Flaxpod, which is softened with cedar or rimu doors, windows and screens, kwila decking and cedar pergolas. At ground level, the main living wing is clad in slim-profile Canterbury clay bricks that have been unevenly laid, plastered and painted in white, providing a nice contrast and textural quality.In the rural tradition, the driveway is off the road and the property has been designed with privacy in mind.
Despite being a decent-sized home, Ryan House has an appropriate human scale with good proportions, a nice balance of light and dark, solid and void, to create that lovely warm feeling that’s hard to capture in photographs but is what makes a house feel like home.
Material Used :
1. Facade cladding: Roofing Industries ‘Spanlok’ - Flaxpod
2. Flooring: Forte Flooring Engineered Oak
3. Doors: cedar and rimu
4. Windows: cedar and rimu
5. Decking: kwila





























