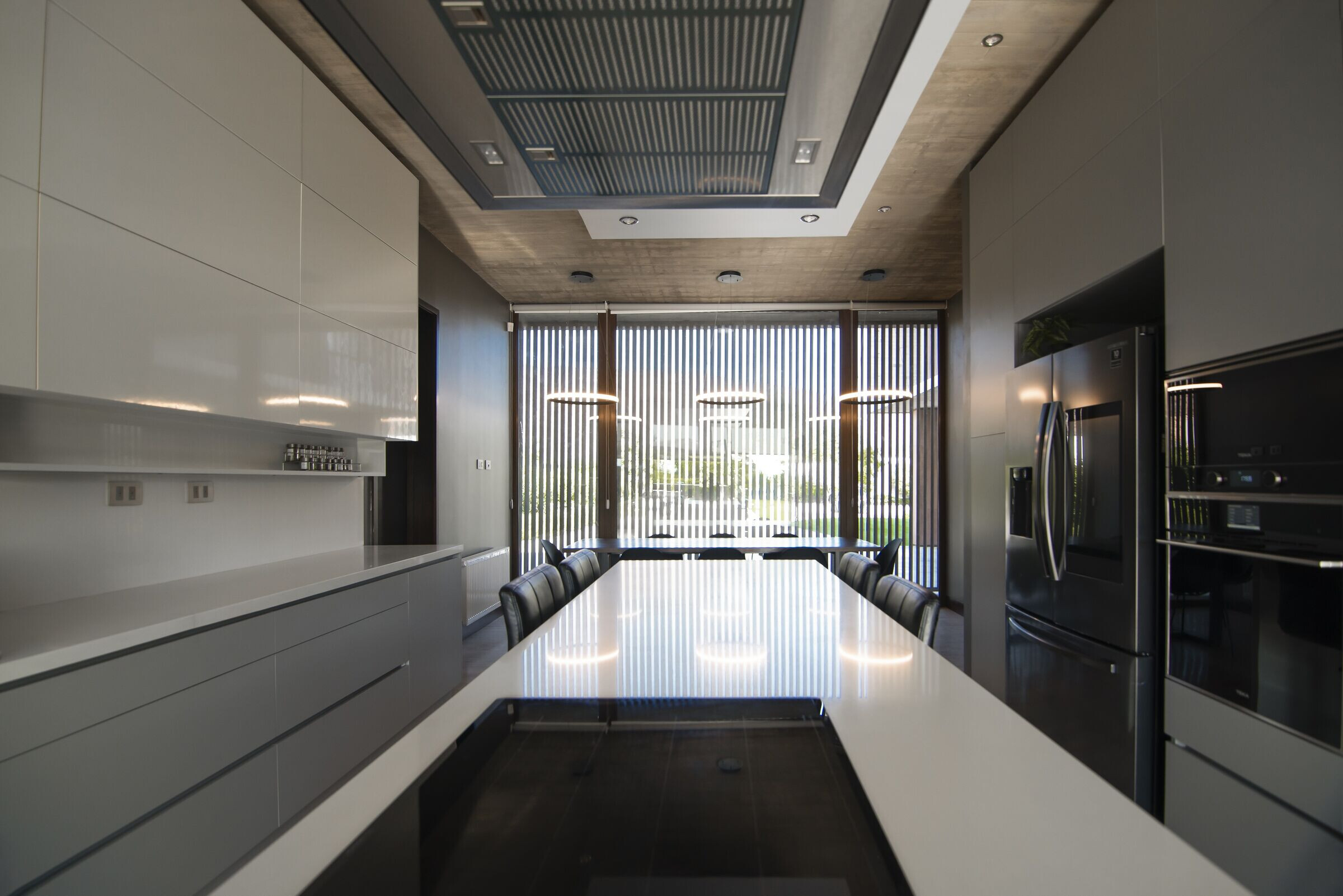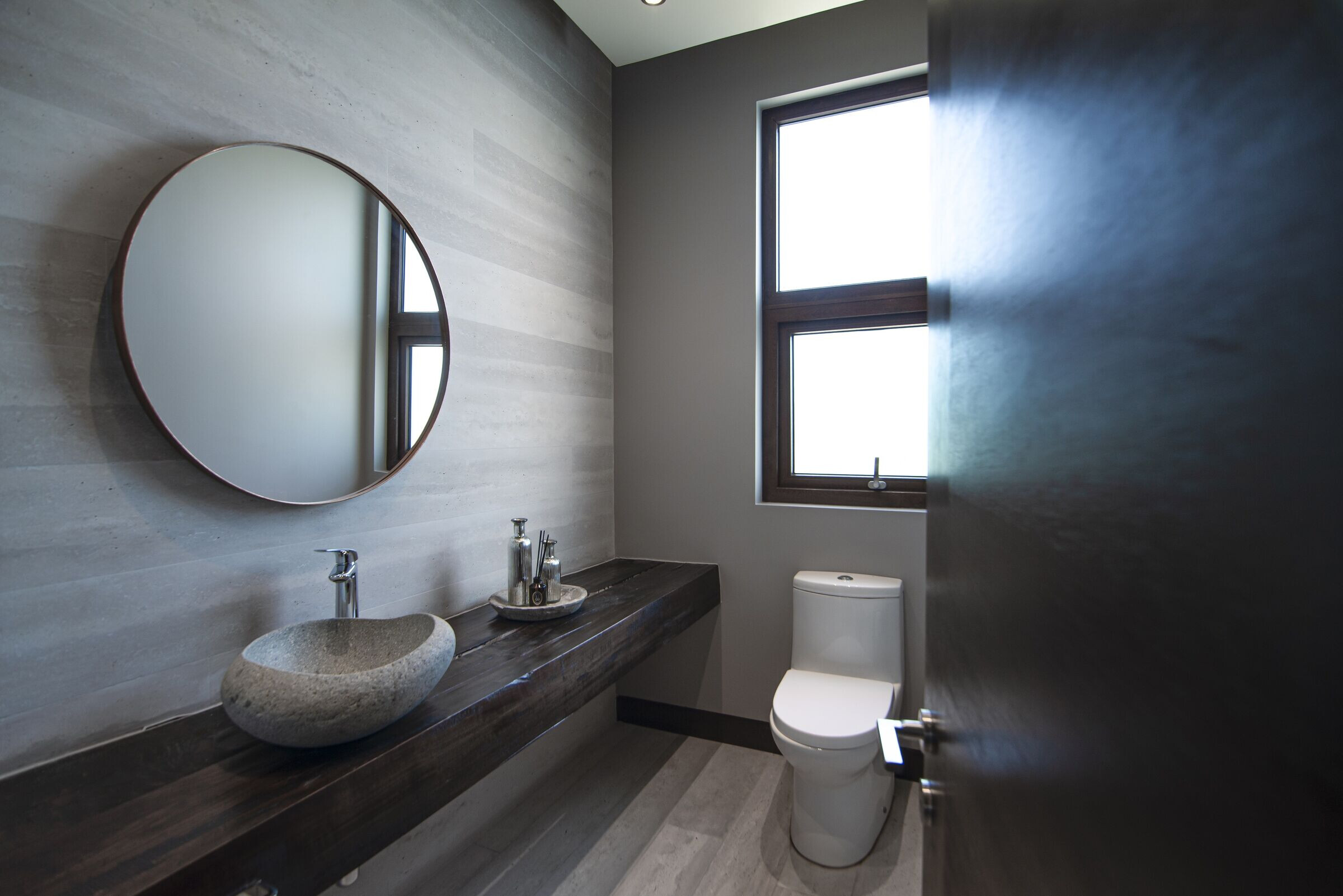When we hear the phrase “form follows function”, it sounds responsible on the part of the architect when it comes to satisfying the client's needs, however, designs provide services of use and habitability, and then, as or more important as above, they propose function.
In this project, the parking is a consequence of the projected shape. Since the client is a car lover, two cross-shaped volumes are proposed. On the first level the public spaces and on the second level the private ones. One perched on the other, they provide an indoor exterior, probably the most important and by which the project is identified, implementing their hobby in it.
The lattices, based on Corten steel, seek to break the view of the public road, providing privacy without exposing intimacy. Along with the above, the support wall, covered in steel, ends up covering the user's exposure.

Team:
Architects: Vicente Architects
Photographer: Ignacio Severin

Materials Used:
Facade cladding: Concrete seen
Flooring: Travertino marble
Doors: Wood
Windows: PVC
Roofing: Concrete
Interior lighting: Black spotlights



























