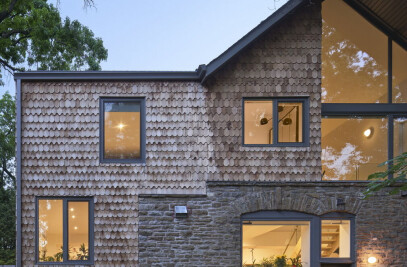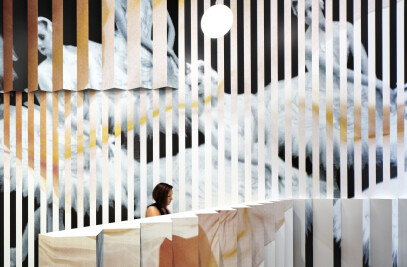Semi[Detached] approaches the project of a dwelling as a microcosm of a larger and more complex cultural and social organization. Our aim is to take public and social spaces which are normally associated with urban conditions and bring them to bear on the house.
The primary interest for us became the undervalued role of public space in shaping our social and cultural condition in Toronto. Inspired by the unutilized potential of landscape in shaping a new condition of dwelling within the city, we re-conceptualize landscape by collapsing the segregated organizational boundaries between dwelling and yard, thus providing a richer spatial experience. The other issue that we challenge is the residential typology that dominates Toronto and the role that landscape plays within this authority. Toronto’s declining housing stock consists of carefully arranged dense rows of single and multi unit Victorian and Bay and Gable style houses intermixed within the density of the city; lining the streets in identical fashion with a prescribed boundary of vegetative space. It’s a rather unexpected catch-22 of identity for one of the world’s most diverse cities.
Added to this need for connection on both urban and residential fronts is how our extreme climate prompts the need for extreme changes to how landscape and open space is interjected into our Canadian lifestyle.
Semi[Detached] takes on all these issues within the typology of the Toronto duplex and mobilizes the use of the party wall as a means to reorganize the residential typology and the notion of “landscape proper”. The organizational and material properties provide spatial and perceptual illusions that explore the perceived limits of space, which allows the landscape to remain the product of its own users and environment, via the mirage like horizon of one’s own reflected surroundings.
![Semi[Detached] Semi[Detached]](https://archello.com/thumbs/images/2013/08/12/BatayCsorba-ArchitectsSemiDetached1.1506071006.3737.jpg?fit=crop&w=414&h=518)

![Semi[Detached] Semi[Detached]](https://archello.com/thumbs/images/2013/08/12/BatayCsorba-ArchitectsSemiDetached1.1506071006.3737.jpg?fit=crop&w=414&h=276)
![Semi[Detached] Semi[Detached]](https://archello.com/thumbs/images/2013/08/12/BatayCsorba-ArchitectsSemiDetached2.1506691357.5714.jpg?fit=crop&w=244&h=200)
![Semi[Detached] Semi[Detached]](https://archello.com/thumbs/images/2013/08/12/BatayCsorba-ArchitectsSemiDetached3.1506691358.5428.jpg?fit=crop&w=244&h=200)
![Semi[Detached] Semi[Detached]](https://archello.com/thumbs/images/2013/08/12/BatayCsorba-ArchitectsSemiDetached4.1506691359.6329.jpg?fit=crop&w=244&h=200)



























