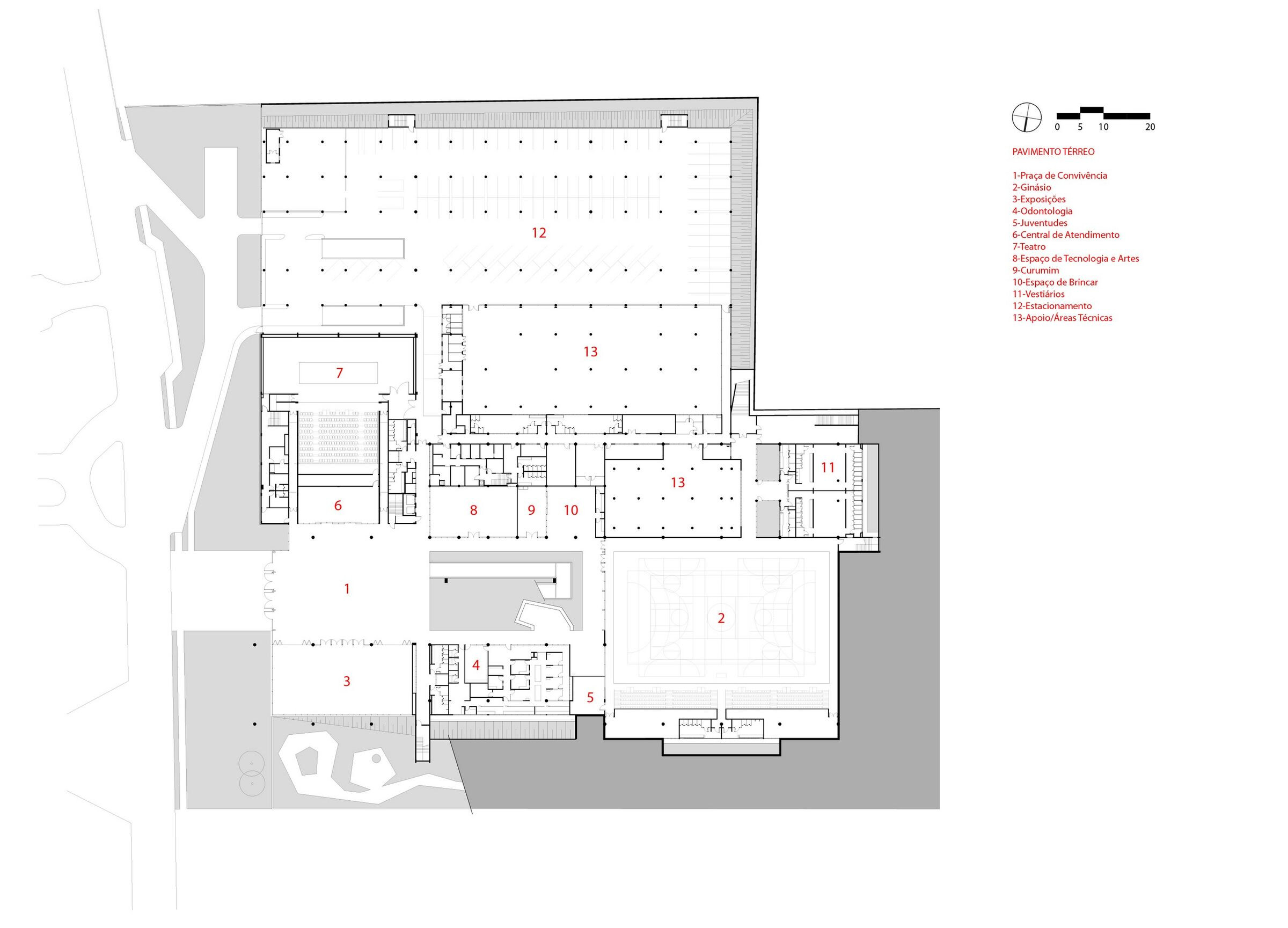Winner of the first public architecture competition held by Sesc in 2009, Sesc Guarulhos, designed by Dal Pian Arquitetos, stands out for embracing the local community and creating a seamless connection with space.
In 2025, the unit will celebrate six years of operation, establishing itself as a key center for culture, sports, health, and leisure in Guarulhos, the second-largest city in the state of São Paulo. The facility also serves residents of the northern zone of
São Paulo’s capital, further expanding its regional reach.

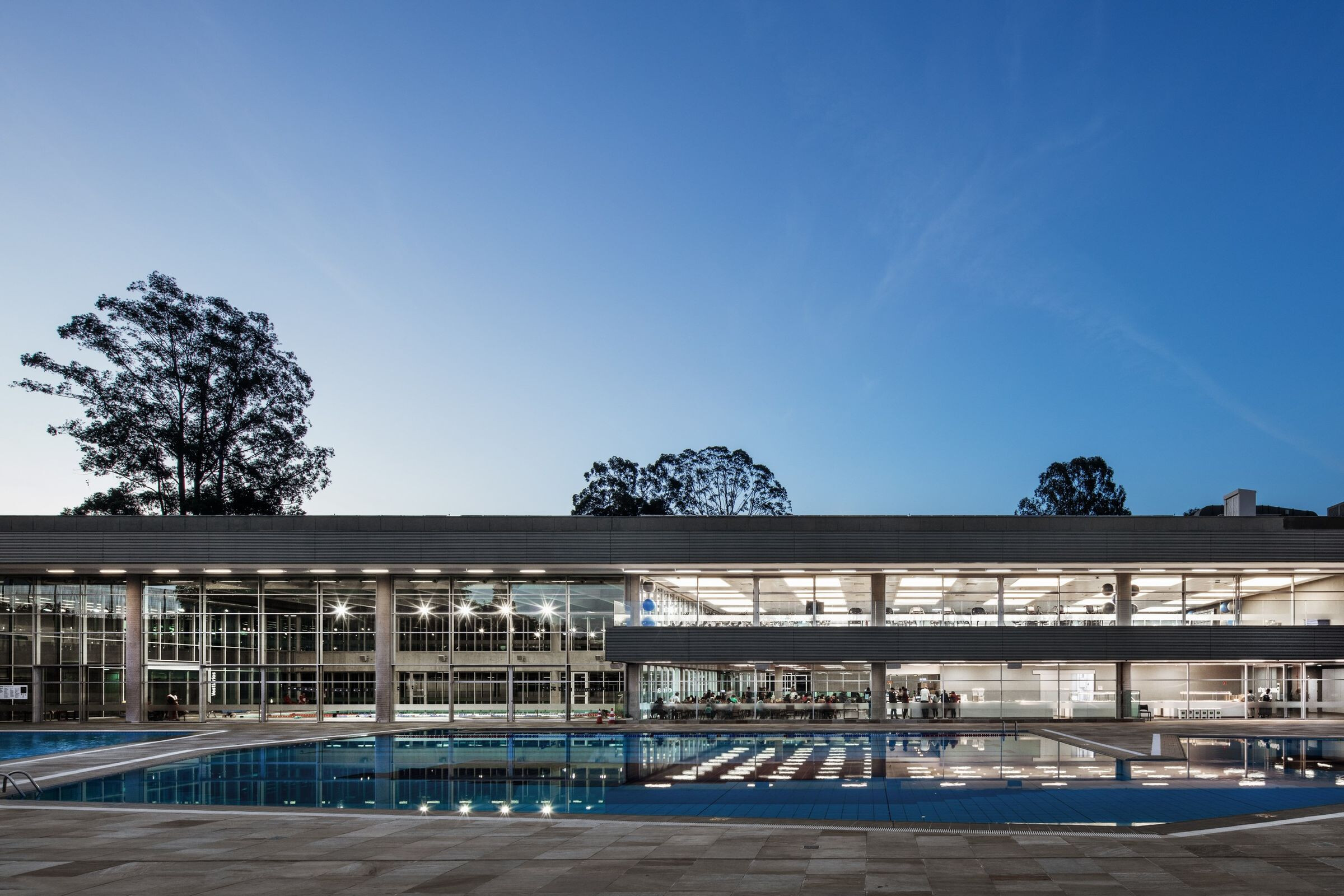
With 34,200 m², the space aims to be a democratic and accessible environment, integrating various activities and fostering interaction and socialization among visitors.
“The idea of creating an extroverted building, traversed by the gaze, where you can have perspectives of everything happening, was the essence of the project,” explains Renato Dal Pian, founding partner of the firm.
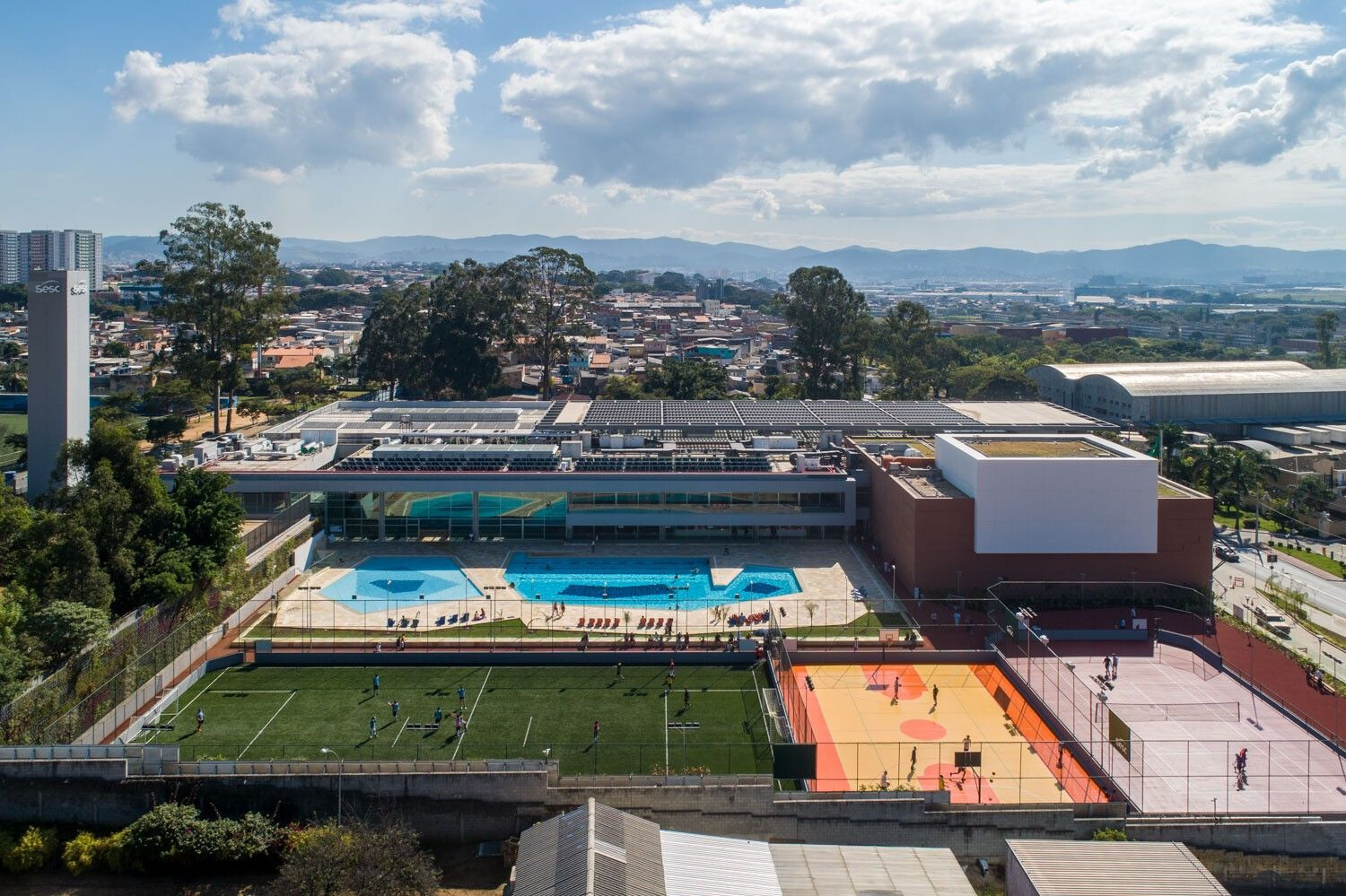

Distributed across three floors, the complex houses a 349-seat theater, a gymnasium accommodating up to 3,600 people, and an aquatic center, as well as spaces for music and environmental education, a library, gym and exhibition rooms, recreation areas for children and teenagers, a cafeteria, and service areas.
With the capacity to welcome up to 4,000 visitors per day, the unit has already received over 3 million visitors and recorded more than 400,000 enrollments over five years. It has also hosted a wide range of concerts, performances, courses, workshops, and interactive experiences, reaffirming its role as a hub for cultural and social exchange.


The building’s architecture was designed to engage in dialogue with the heterogeneous, sometimes fragmented and discontinuous, layout of its surrounding landscape. In this way, the project seeks to emphasize Sesc’s role as a social communicator and cultural hub, not only through architectural solutions tailored to its specific activities and functions but also by contributing to a more cohesive and unified urban environment.
Internally, the spaces are organized around a central gathering plaza, which channels external flows and serves as the core axis connecting, structuring, and distributing the various activities within the complex.


A transparent and visually permeable space, the integrative plaza reveals the building’s activities and incorporates the surrounding landscape into its interior environments. An integrated roofing system—comprising metal grids, glass, air extractors, and horizontal perforated aluminum louvers—controls natural light intake, optimizes ventilation, and provides solar protection, crowning this airy space with both elegance and efficiency.
“The Sesc space also allowed for very interesting artistic interventions,” says Lilian Dal Pian, founding partner of the architecture firm.

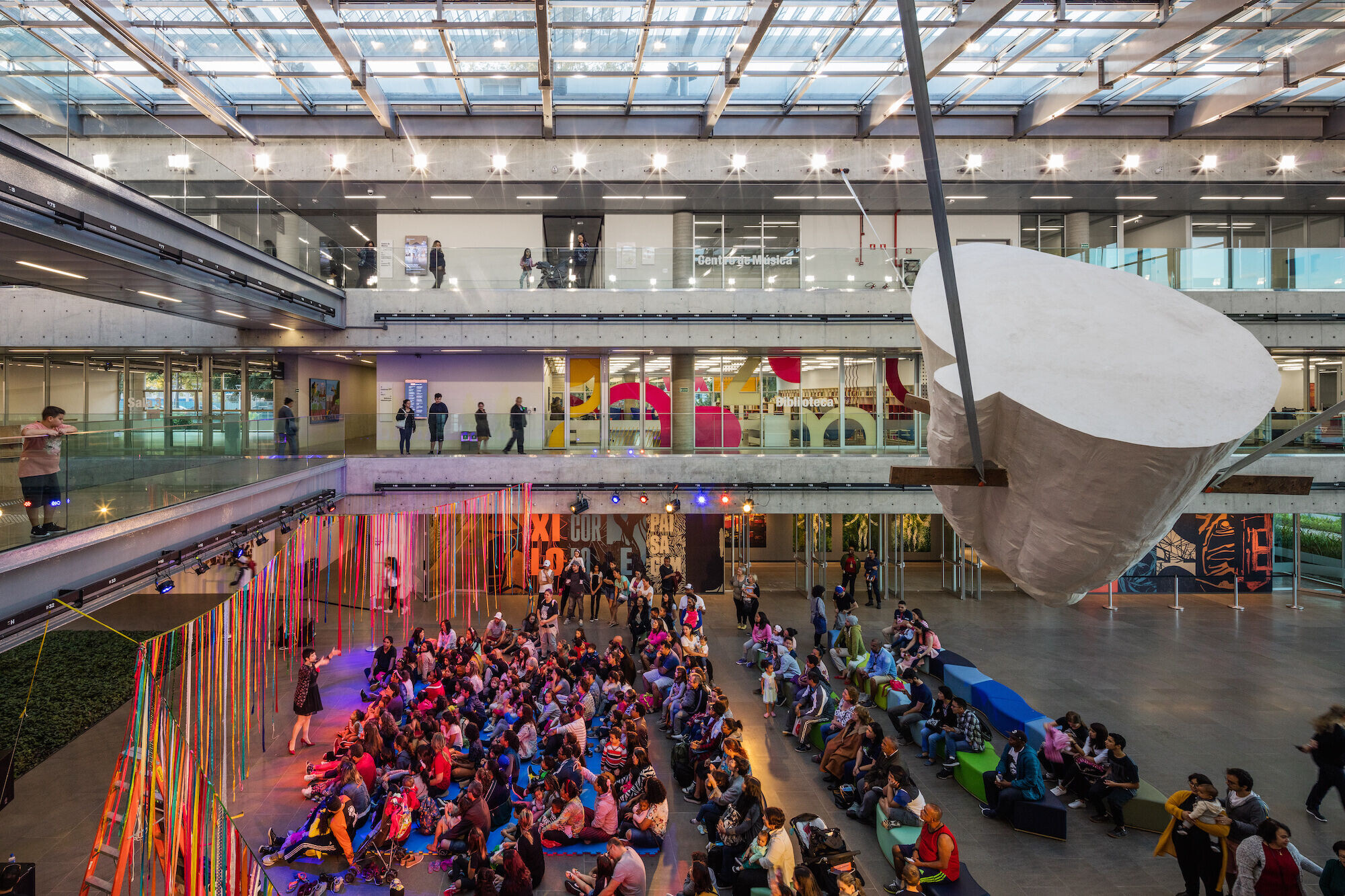
In the entrance hall, the installation Já estava assim quando cheguei (It Was Like This When I Arrived) by Carlito Carvalhosa presents a massive plaster block weighing over two tons.
On the second floor, Cores Polvo, a painting by Adriana Varejão, occupies one of the walls, while the gymnasium features the mural
Paisagem Desaguando by Janaina Tschäpe. Outside, two sculptures from the
Carreteis series by Eduardo Frota complement the collection of artworks incorporated into the Sesc Guarulhos project.
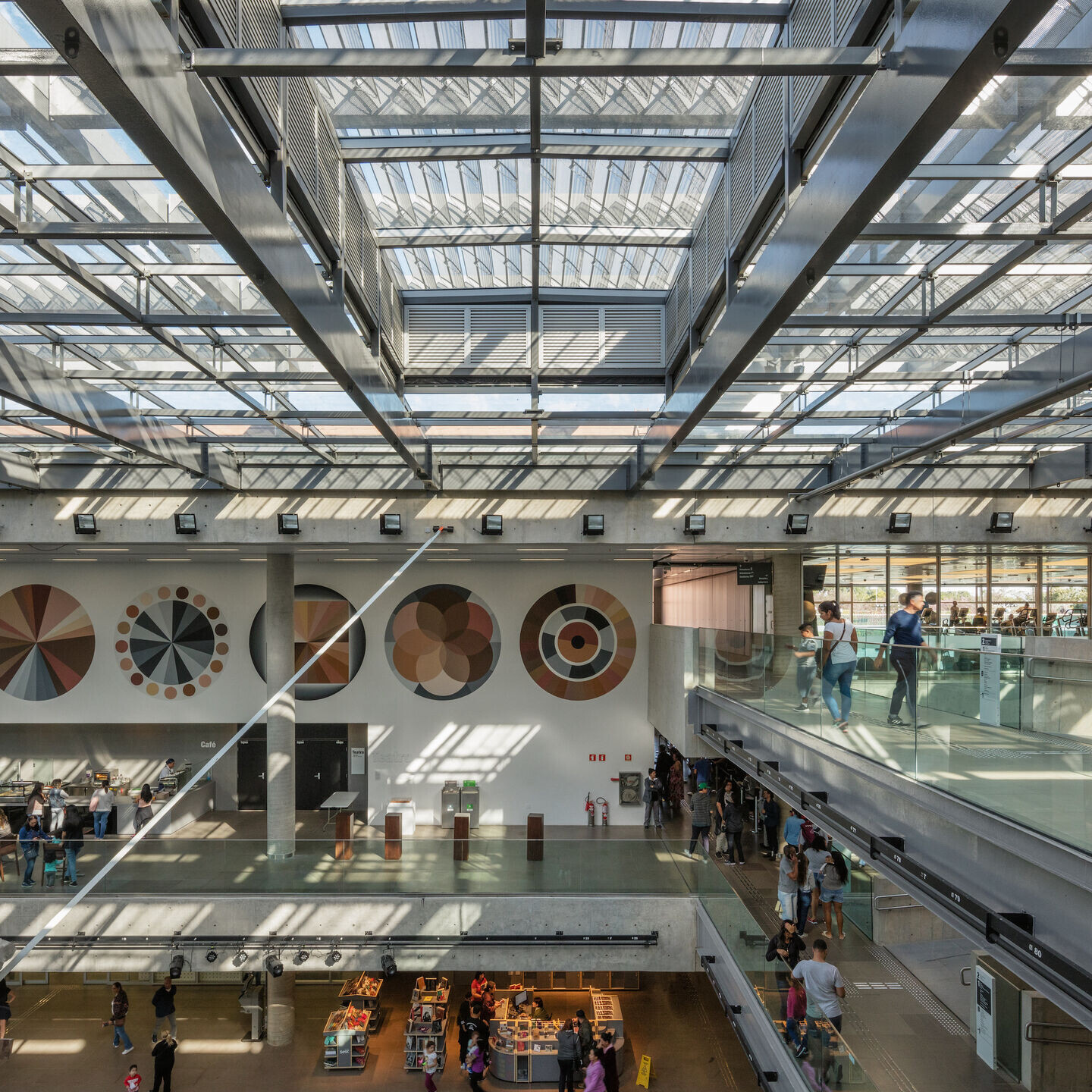
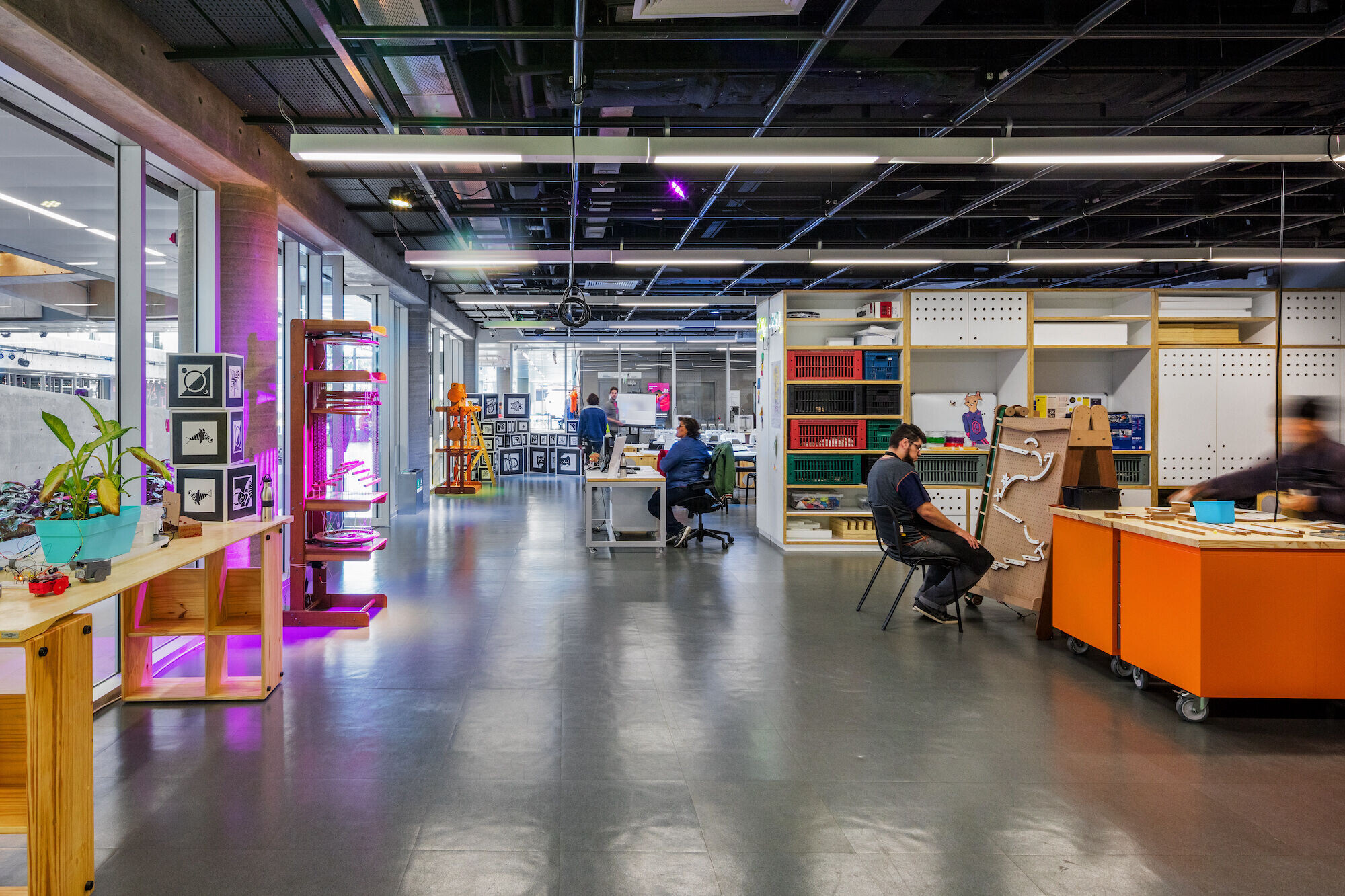
Team:
Architecture: Dal Pian Arquitetos – Lilian Dal Pian, Renato Dal Pian (authors); Paulo Noguer, Luiz Alberto Backheuser, Daniel Made (coordinators); Adriana Godoy, Amanda Higuti, Ana Lúcia Pialgata, Bruno Pimenta, Carolina Freire, Carolina Fukumoto, Carolina Tobias, Caroline Portugal, Cristiane Sbruzzi, Filomena Piscoletta, Giovana Giosa, João Pires, Júlio Costa, Leona Pellini, Lidia Martello, Liliana Andrade, Luis Taboada, Marcelo Otsuka, Natalie Tchilian, Nathalia Fonseca, Oliver Schpeepmaker, Olívia Costa, Paula Cruz, Rachel Rodorigo, Ricardo Cristoffani, Ricardo Rossin, Thais Dematte, Verónica Antonela (collaborators).
Ambience: Dal Pian Arquitetos
Landscaping: Luiz Portugal Albuquerque
Visual Communication: Homem de Melo & Troia Design
Lighting Design: Senzi Lighting
Environmental Comfort: Ambiental Consultoria
Acoustics: Harmonia Acústica
Window Systems Consulting: Arqmate
Scenography: Cineplast
Dentistry: Terra Arquitetura
Structure: Kurkdjian Fruchtengarten Engenheiros Associados
Building Installations, Fire Protection: MBM Engenharia
Air Conditioning: Thermoplan Engenharia Térmica
Logic: Laga Engenharia
Building Automation: Jugend Controle Predial
Paving: LPE Engenharia e Consultoria
Audio and Video: AVM Projetos e Consultoria
Kitchen: Machado de Campos
Traffic Impact: BM&D Consultores Associados
Environmental Compensation: Equality
Vehicle Flow: M2 Projetos
Masonry Structuring: Glauco Rocha Arquitetura
Waterproofing: Proasp Assessoria e Projetos
Vertical Transportation: Empro Comércio e Engenharia de Transporte Vertical
Certification Consulting: CTE
Commissioning: Sustentech Desenvolvimento Sustentável
Earthworks and Drainage: MAG Engenheiros Associados
Soil Testing: Conteste Engenharia e Tecnologia, Soenvil
Topography: Solotec Engenharia
Budget: GPS Engenharia
Stone Consulting: DGG Assessoria
Physical Model: Trivino Maquetes
Animation and Video Editing: ALMA Estúdio
Construction: JWA
Photography: Nelson Kon/Sesc SP, Pedro Mascaro/Sesc SP (drone).
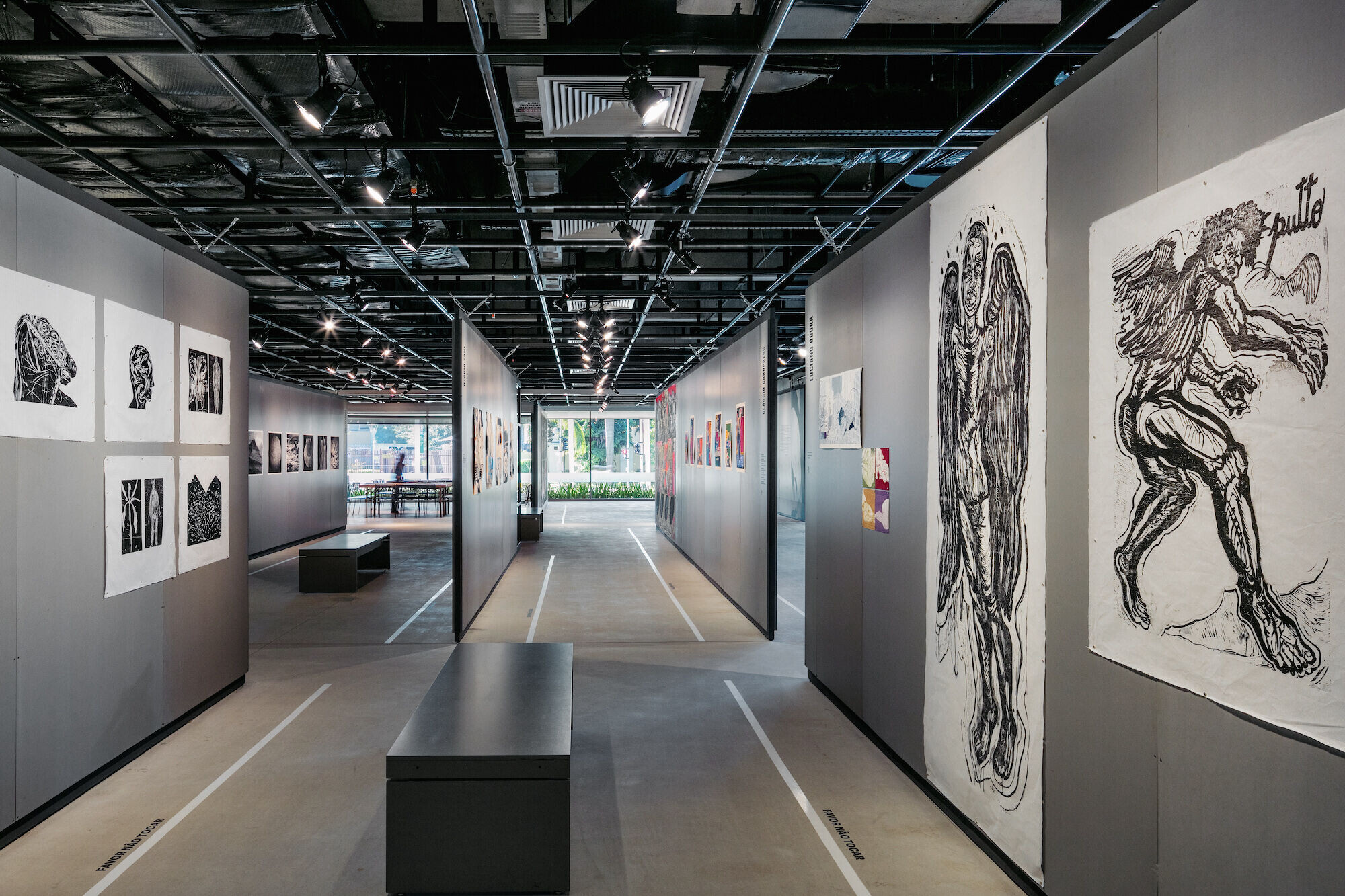
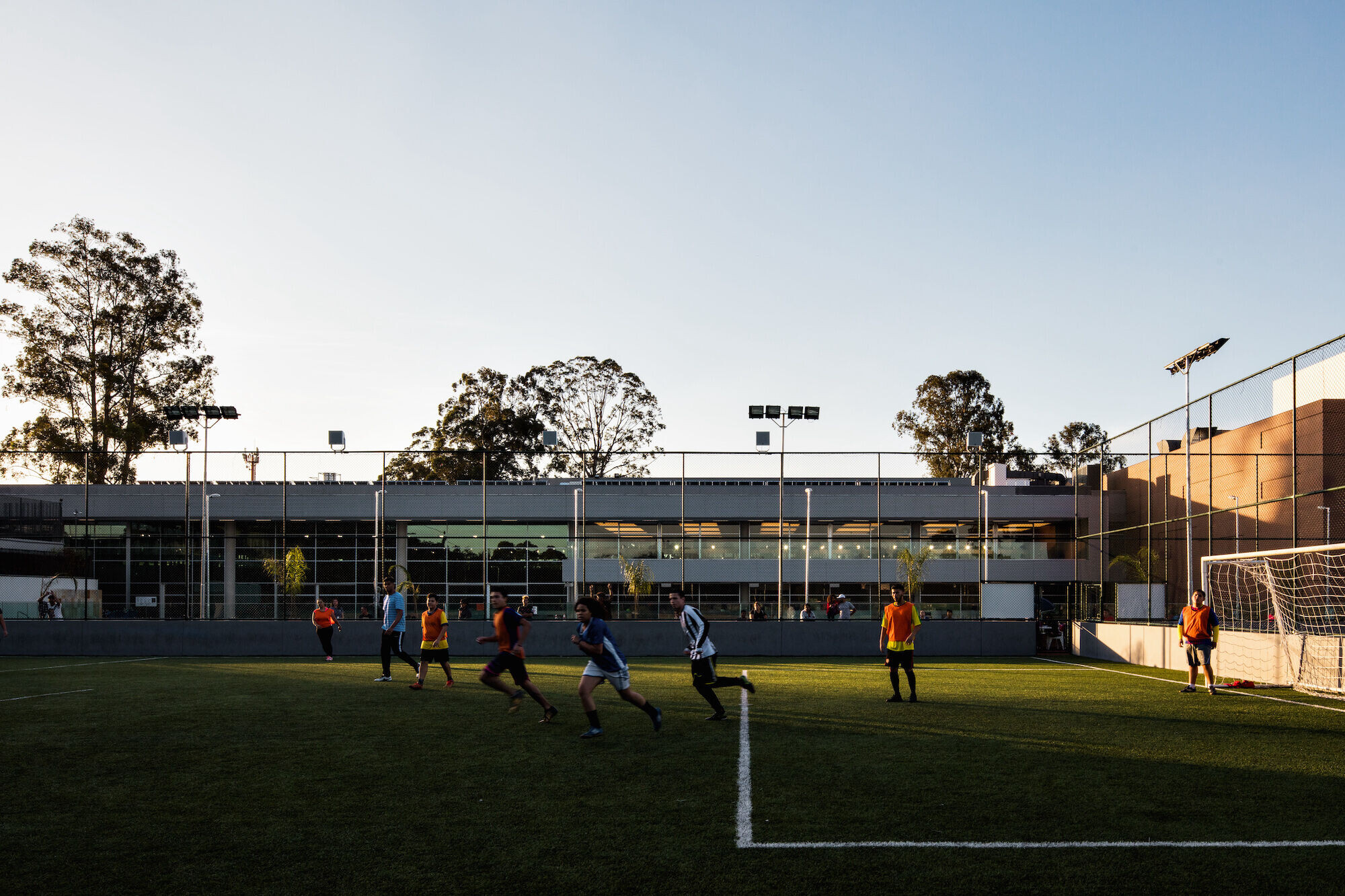
Materials Used:
ULMA: ventilated facade of the theater)
Corian-Dupont: countertops of the dining area and foyer café, external body of the illuminated scenic box of the theater)
Gail: flooring and walls of the dining area kitchen, flooring of the changing rooms, pool cladding
Deca: sanitary ware and faucets
Uniflex: blinds and blackouts
Schüco do Brasil: retractable door system - "shrimp" type)
Sulmetais: metal ceiling, perforated aluminum brise in the glass roof
Hunter Douglas: metal cladding of the facade
Hafele: door hardware
Lisonda: flooring of outdoor courts, running track, and football field
Colormix: tiles for the walls of the dining area and internal walls of the counters
Eliane: wall cladding in changing rooms and bathrooms
Forbo Flooring Systems Brazil: self-supporting linoleum and vinyl flooring
Tapetes São Carlos: theater carpet
Kastrup: theater armchairs
Tramontina: pool lounge chairs
Cavaletti Professional Chairs: chairs for the reception, dentistry, and library areas
Teto: reclining armchairs for the dentistry and nursing rooms
Weber Saint Gobain Quartzolit: external cladding for stairwells and textured plaster mortar on the internal walls of the theater
Ibratin Tintas e Texturas: granular acrylic coating on internal and external walls
Rissi: window frames
Glassec: glass

