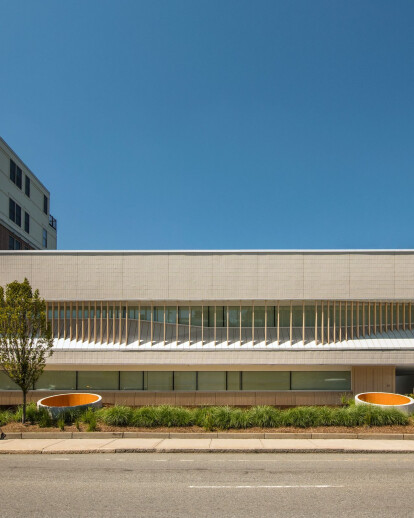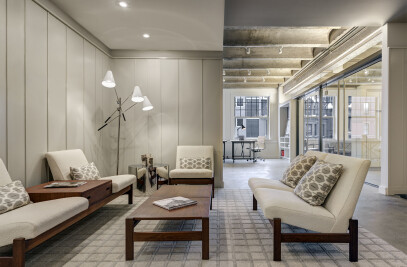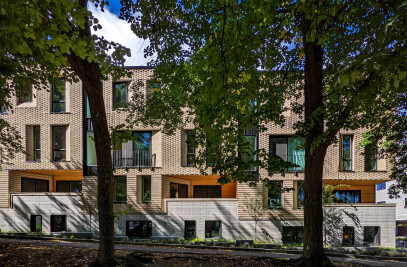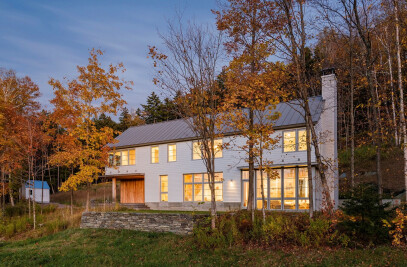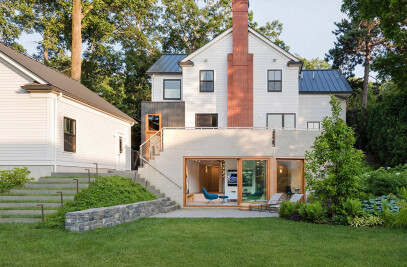An existing building in Brookline, MA that has been re-purposed from an office building, to an art institute, has now has been transformed into a Cultural Center for the religious institution of Soka Gakkai International.
The existing building was referred to as the “Darth Vader building” by the local community for its dark and brooding appearance. The religious organization presented a design challenge to transform the building into a light and inviting destination that reflected the values of the organization.
In lieu of a newly constructed building, the design team saw an opportunity to once again transform the building to promote the design mission and create an awareness of sustainable practice. Focusing on the benefits embodied carbon, the team researched the environmental value of reusing the building’s concrete and steel structure against typical new construction. By saving the biggest carbon “offenders”, the design team eliminated the production of these new materials that would have the largest impact on the carbon footprint.
Additionally, our response included enlarged glazed openings, transparent glazing, a new two-story lobby with skylights off the entry with visibility to the street, and existing masonry painted an off white color that appears to virtually change color relative to the time of day. The day to day functions are supported by a series of spaces including a main prayer room, multi-purpose rooms, classrooms, a bookstore, employee facilities, and security office.
Located along a fast street, we welcomed the opportunity for the architecture to also respond to this movement by implementing a vertical undulating louver wood wall. The screening system, when driven by, transforms the existing facade into an interactive and dynamic street-front landmark.
