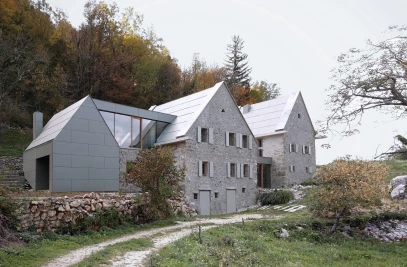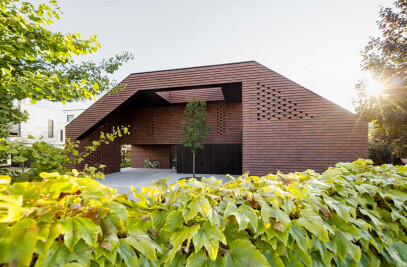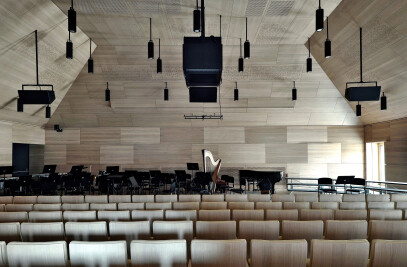The initial task from the client was to build a new shopping mall on the plot of the existing one. Furthermore the new project proposed use of the shopping roof for additional volume-as new apartments. The wooden mass is located centrally in the village of Bohinjska Bistrica in the alpine area of Lake Bohinj. The village has beautiful views towards the mountains but unfortunately it was architecturally damaged in the 60s with a textile factory and housing blocks, that were build around them. The textile factory was later closed down and the plot later occupied the old shopping mall and today the new one. The side views therefore are not very nice. The organization of the housing and the envelope of the apartments open towards mountain views and the sun. Therefore the front, wooden facade is mostly transparent with panoramic windows. The side facade is closed - the windows open towards the balcony that is cut into the volume. From side windows also view open to the mountains. The stepped volume of the building follows the silhouette of surrounding landscape. On top of the shopping mall apartments are set in the form of stepped L-volume. >From the west strong wind and snow arrives the facade is opened only towards enclosed balconies and its material is gray slate - it is designed as a vertical roof. L-shape volume encloses inner communal garden that is the roof of the shopping mall. The front and courtyard facade is warm and opened, made of wooden verticals with different rhythm. Wood - local larch is used and slates in diagonal pattern are traditional materials used for roof and facade. Play of transparency formed by wooden verticals that form balcony fences, facade panels or mask characterizes the north and south part of the building. On the east and west pitched rhomboid-textured roof interpolates into vertical surfaces that protect apartments from snow and wind. Shopping mall facade is combination of steel and glass panels. Apartments are of different sizes - from 40m2 studio flats up to 120m2 apartment with gallery. They are made of local materials such as wooden oak floors; granite tiled bathrooms and mainly has large windows with metal blinds. The concept of structure is made in a way, that floor plans are flexible, since only structural walls are those, that separate apartment shell from the rest of the building. All other inner walls are non-structural. The structure is made as combination of columns in the shopping mall area and structural walls in the area of shopping storages and services. The same structure is adapted towards the cellar, where parking is located and towards the upper floors where apartments are. The slabs are of reinforced concrete, the rest of walls are brick. Pitched roof is made as combination of flat roof at the top of the building. The purpose is to hide all installations such as chimneys, ventilation and external air-conditioning.
Project Spotlight
Product Spotlight
Noticias

29 may. 2024
Innovaciones
Innovative Hybrid Flax Pavilion demonstrates use of CLT and flax fiber as alternative to conventional building techniques

29 may. 2024
Noticias
C.F. Møller Architects demuestra la importancia de la arquitectura basada en pruebas para ofrecer servicios terapéuticos de salud mental
El estudio de arquitectura danés C.F. Møller Architects ha terminado el Hospital Unive... Más

29 may. 2024
Noticias
Conen Sigl transforma el solar de un antiguo vivero suizo en un complejo de viviendas cooperativas
El estudio de arquitectura suizo Conen Sigl ha transformado una antigua parcela de un vivero cerca d... Más

28 may. 2024
Noticias
Studio Libeskind finaliza un sorprendente edificio de viviendas asequibles para mayores en Brooklyn
El prestigioso estudio internacional de arquitectura Studio Libeskind ha terminado el Atrium at Sumn... Más

29 may. 2024
Especificación
25 mejores fabricantes de puertas de interior
Más allá de su función obvia de crear intimidad y servir de transición e... Más

24 may. 2024
Archello Awards
Sanjay Puri, Dominique Petit-Frere, Emre Arolat y Yenny Zhang forman parte del jurado de los Premios Archello 2024
Sanjay Puri, Dominique Petit-Frere, Emre Arolat y Yenny Zhang han sido anunciados como miembros del... Más



























