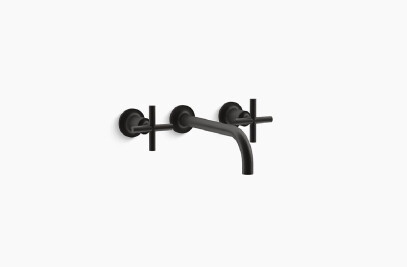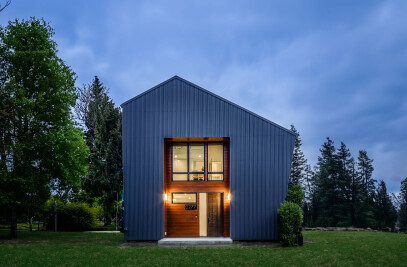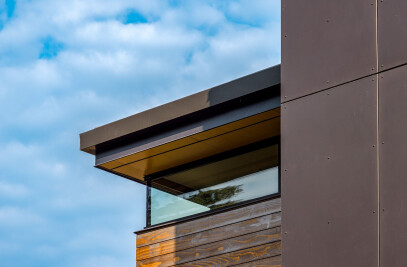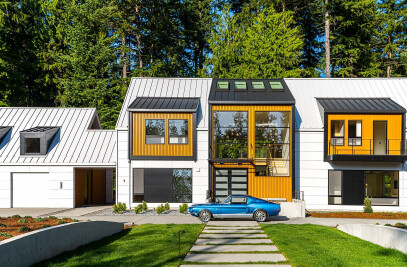This guest home is perched on a steep slope overlooking the beautiful Sonoma Valley in the heart of wine country. The client’s desire for a home harmonious with its mountainous surroundings was manifested by a design that appears as if it is virtually emerging from the hillside. In designing this custom guest house, Coates Design placed substantial emphasis on integration with the surrounding topography and seamlessly incorporating natural features as elements of the structure.
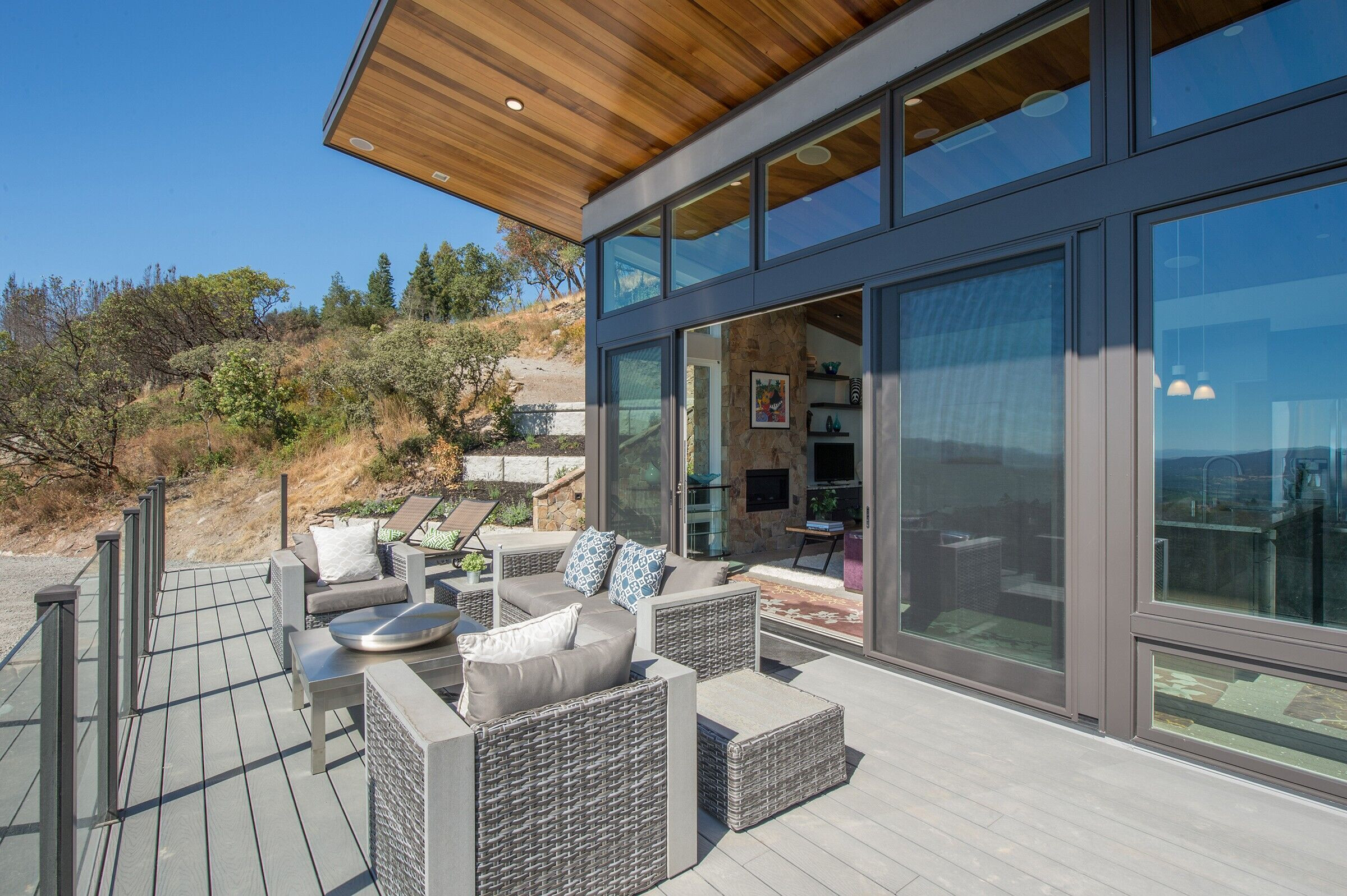
The back deck extrudes from 10-foot pilings and is elegantly accompanied by landscaped terraces featuring indigenous plantings. A cantilevered roof extends above the deck with custom lighting that illuminates the surroundings and the deck below.
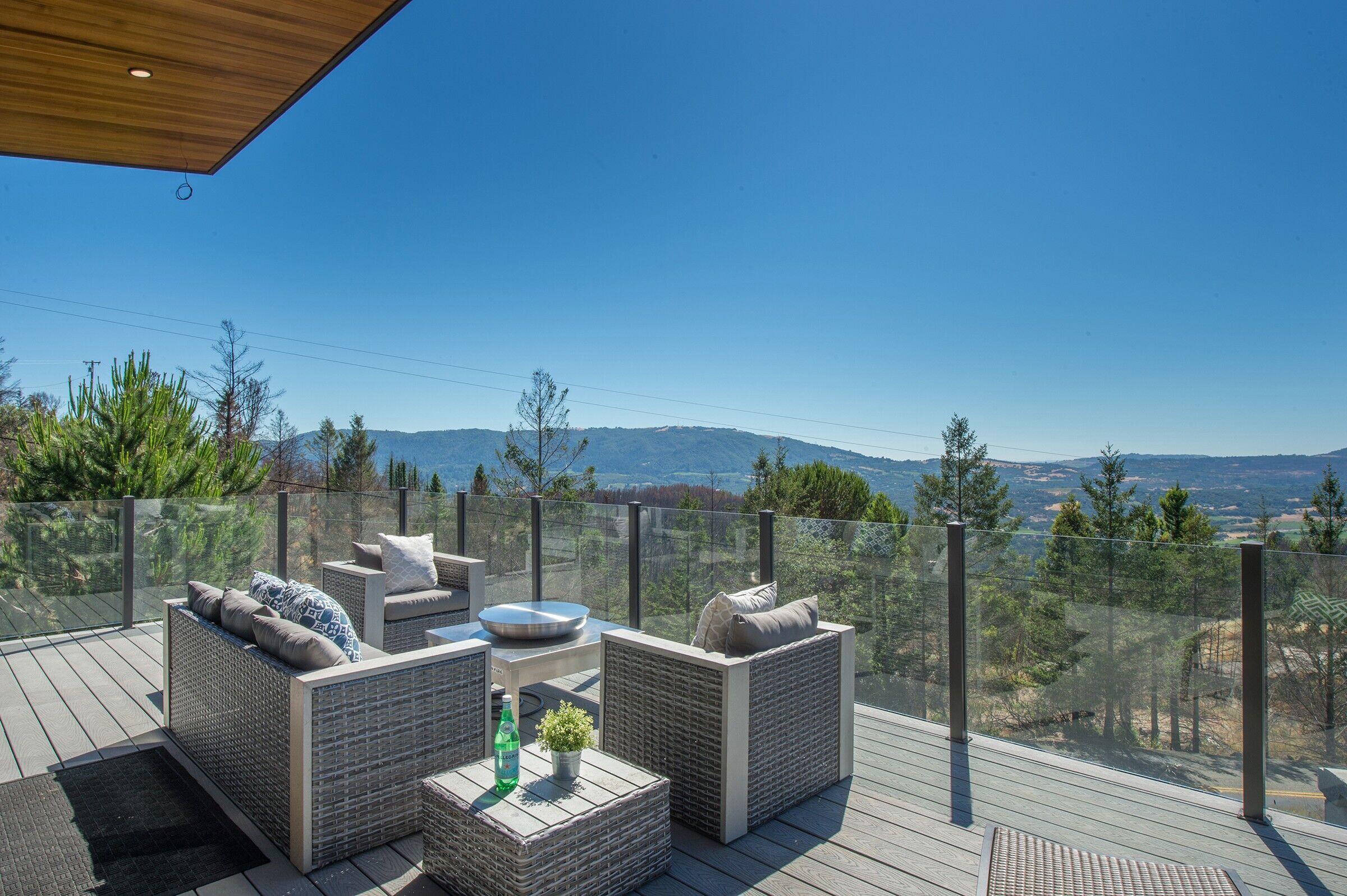
Inside, an open and spacious kitchen and living area occupy the central heart of the home. The master and guest bedrooms are located on the south side of the structure where residents can enjoy awe-inspiring scenery from the comfort of their bed.
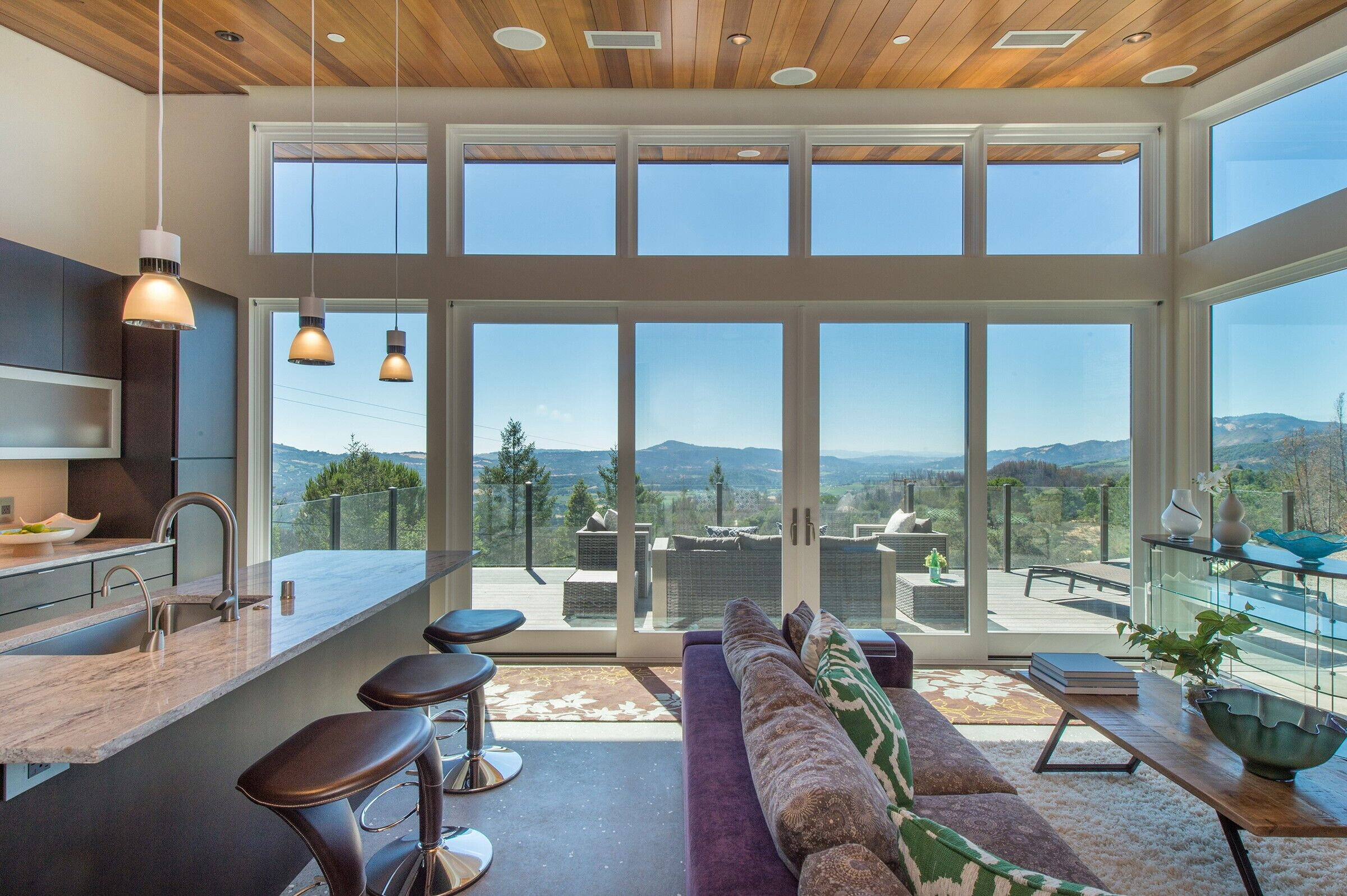
The Sonoma home touches the ground, gently leaving a light footprint on the natural environment. It is powered by 12 kW solar panels and passive solar strategies are also used in the implementation of vast windows on the south side of the home, maximizing the amount of natural light in the interior and providing a breathtaking 180° view of Sonoma Valley. Rainwater collection tanks will be implemented to naturally irrigate the terrace gardens.
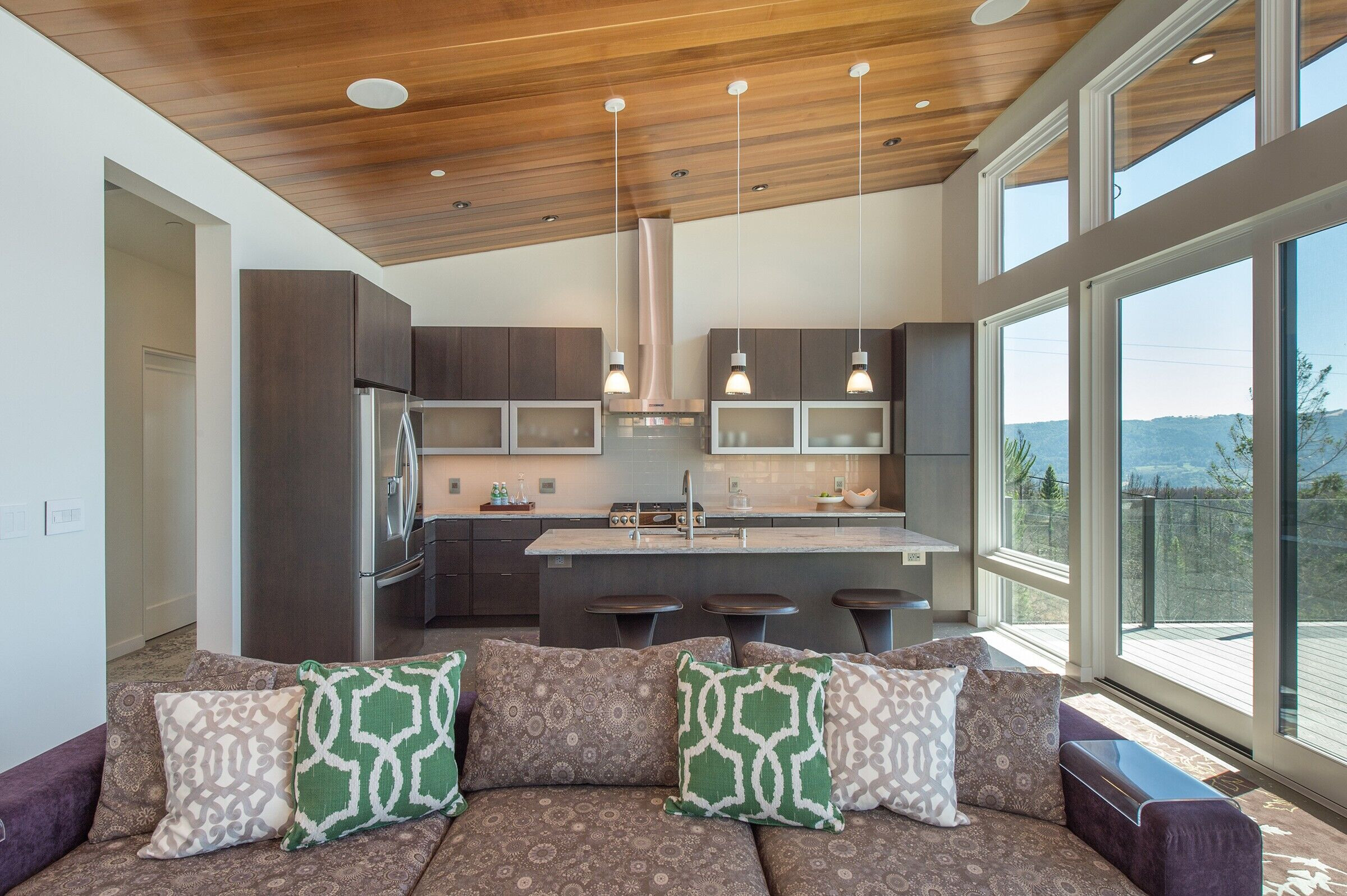
Through master planning and architectural design, much of this valley home is built from the heavy boulders among its surroundings. A stone walkway leads to the front door and residents enjoy the warmth of a fireplace also built of stone making this modern retreat as cozy as it is beautiful.
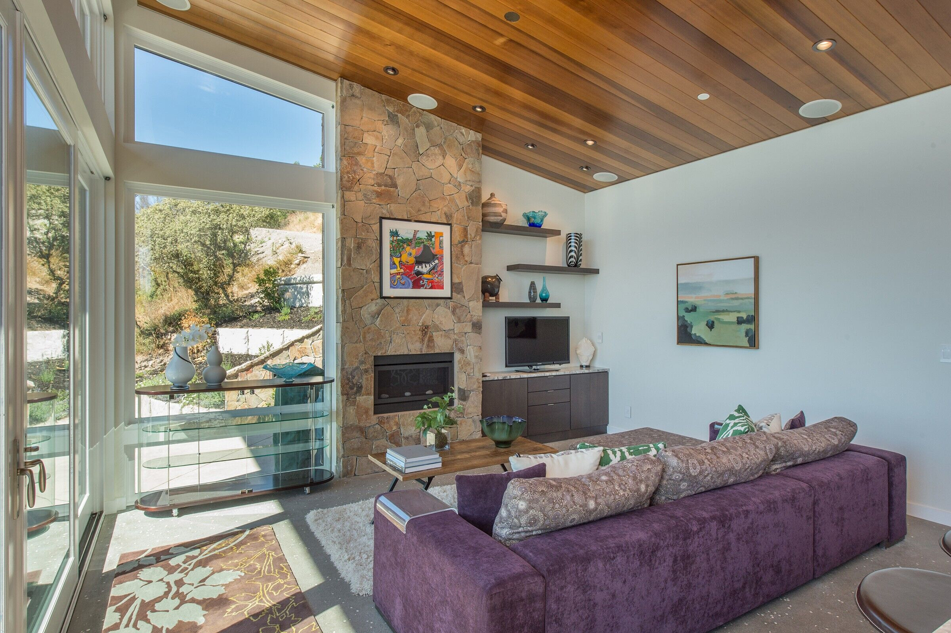
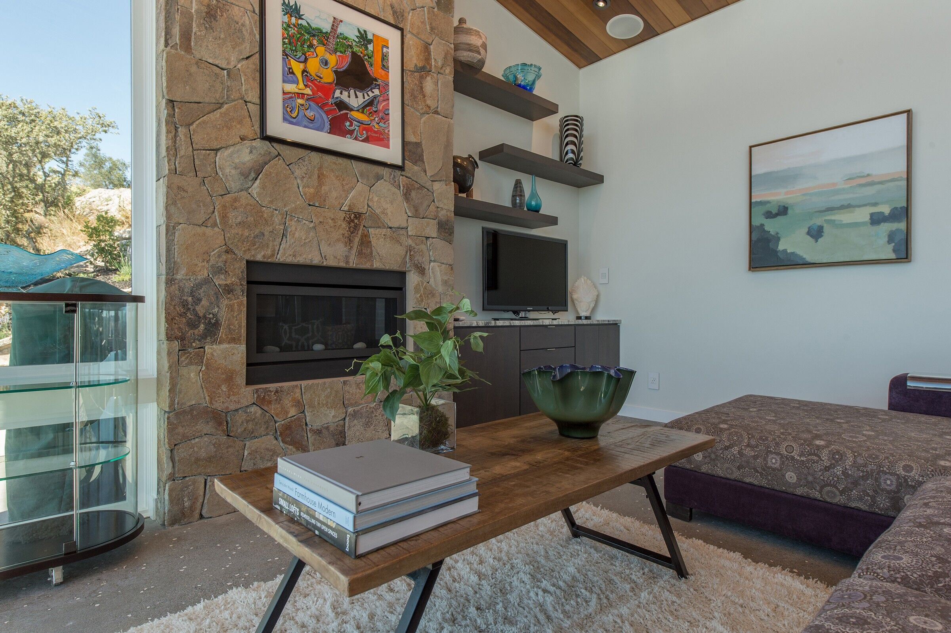
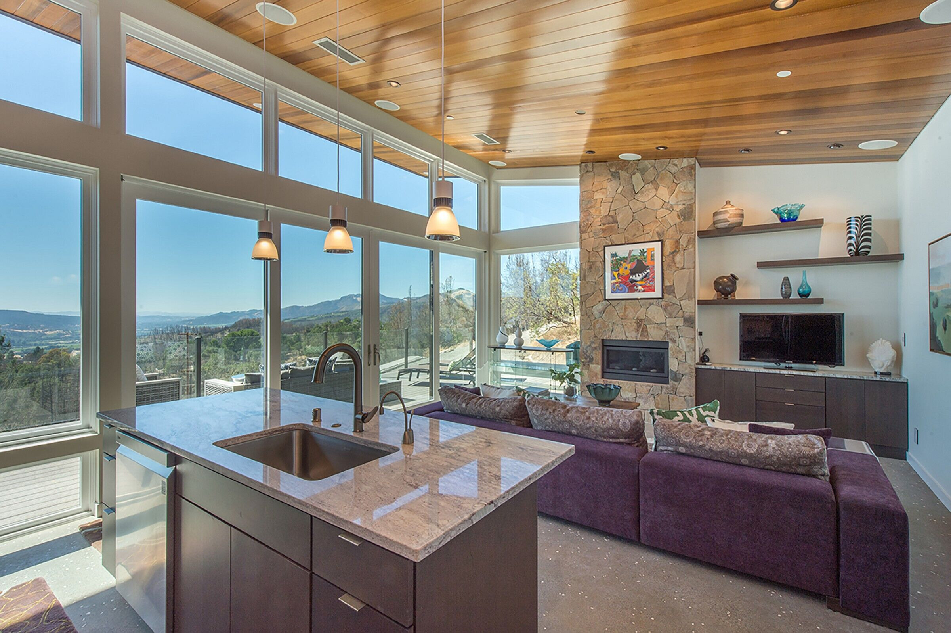
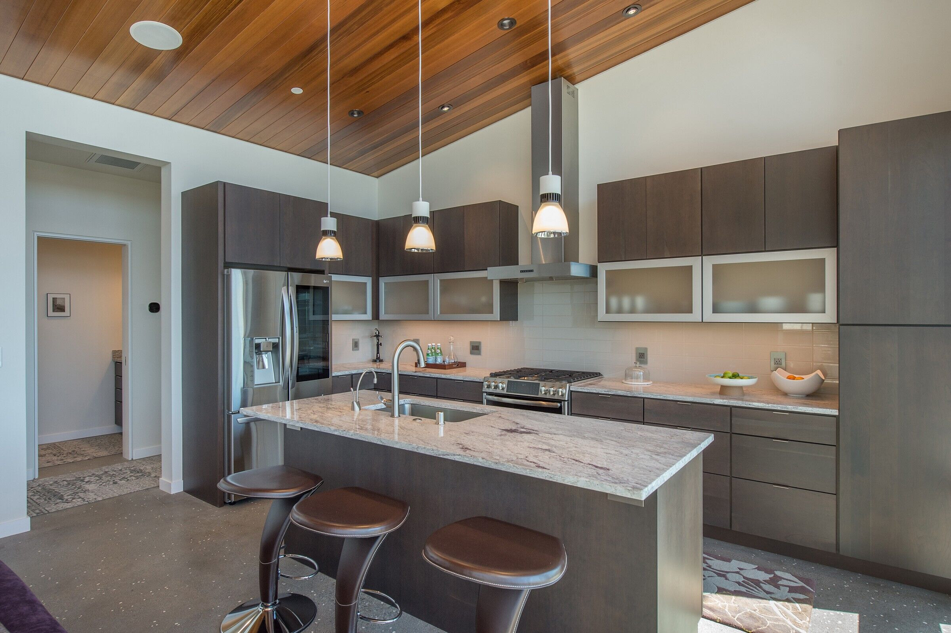
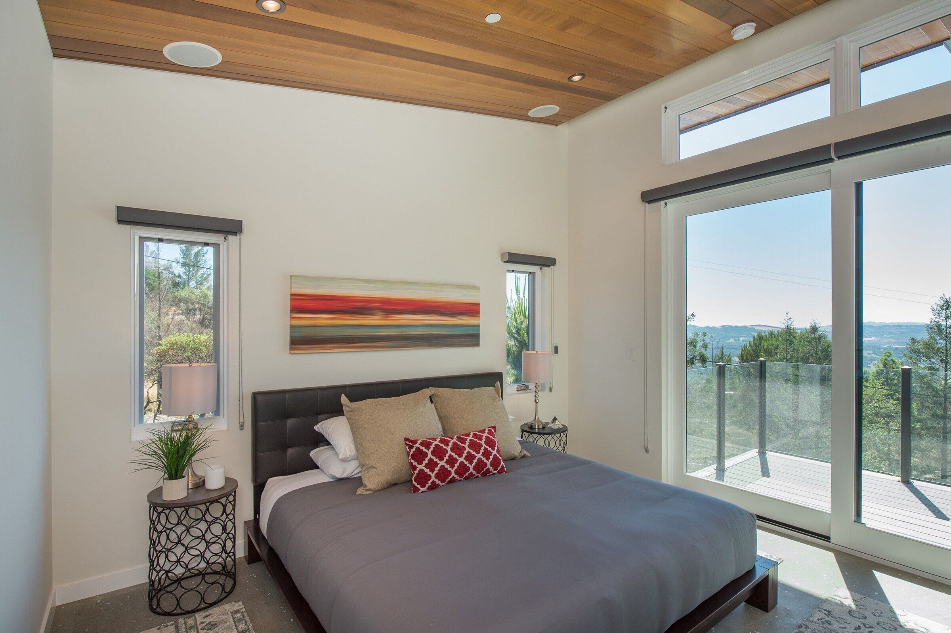
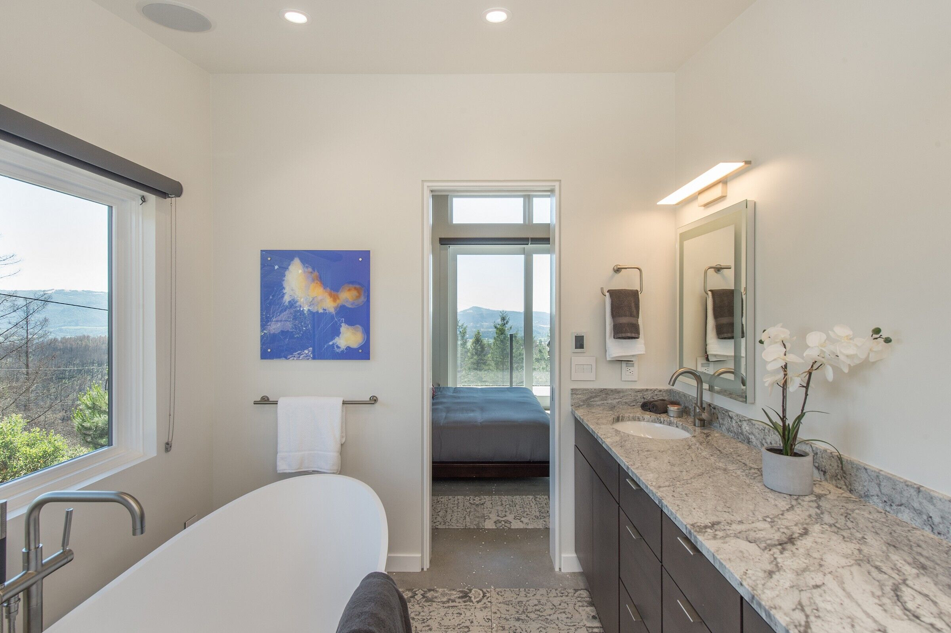
Facts:
1. Plumbing fixtures:
Kitchen Sink, Crosstown Undermount Sink w/ Right Drain, Elkay
Lavatory Faucet, Purist Wall Faucet 6 ¼ spout with lever handle, Kohler
Lavatory Sink, Kathryn K2330-0, Kohler
Bath Tub, Constantine Double-Slipper Tub, Signature Hardware
2. Surfaced mounted lighting:
Kitchen Island lighting, Firefrost Pendant, Tech Lighting
Illuminated mirror, Reflection Mirror 700-VNRFL-CF, Tech Lighting
Closet Light, Mushroom Surface Mount, Sonneman
Under Cabinet Strip, LUTKLED1, Liton
Step Light, 2382 LED, BEGA
Wall fixture, Westwood, Lumiere
3. Solar Power: Solar Panels, SES 10.1 kW Grid-Tied Power System, Solar Electric Supply, Inc.
4. Siding: Exterior panels, Stonewood Architectural Panels, Fiberesin















