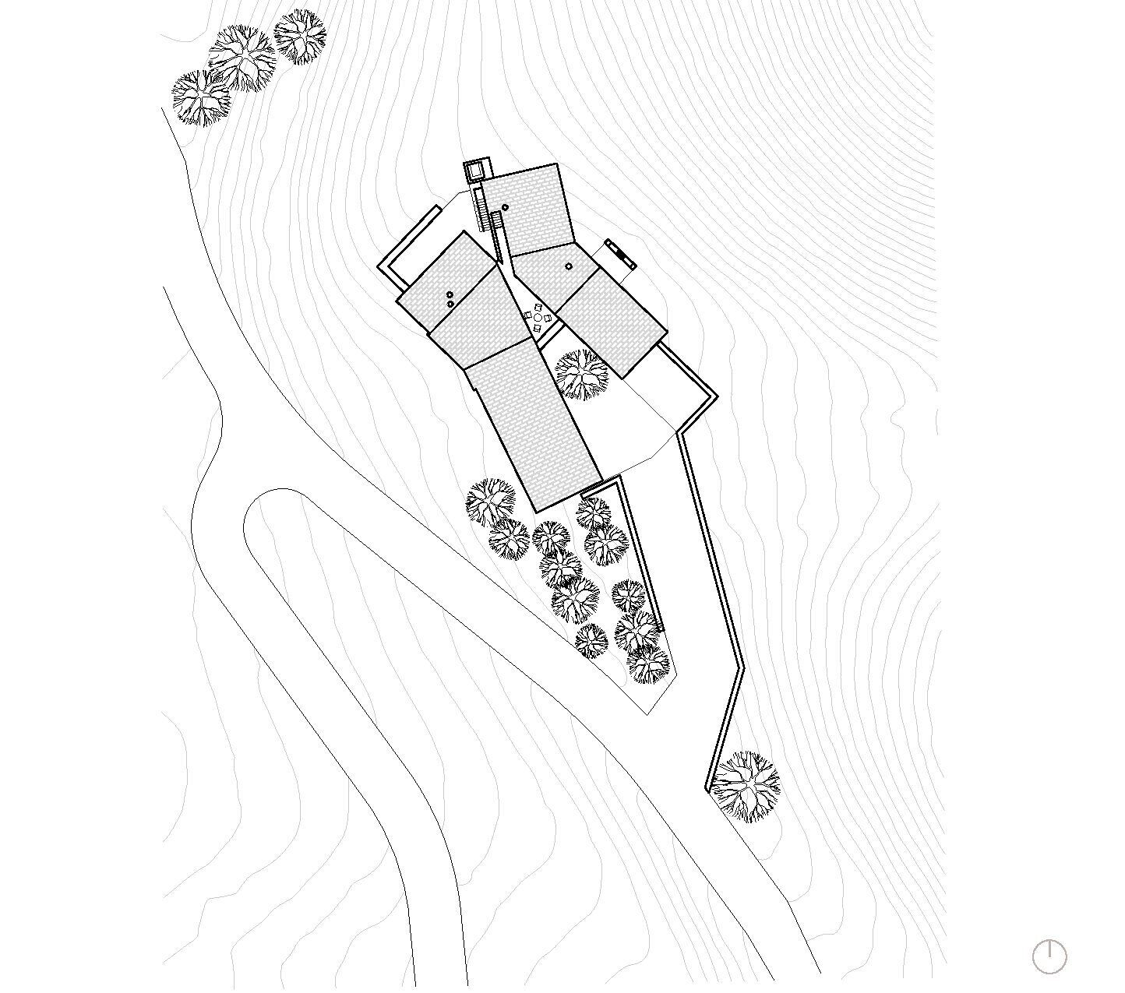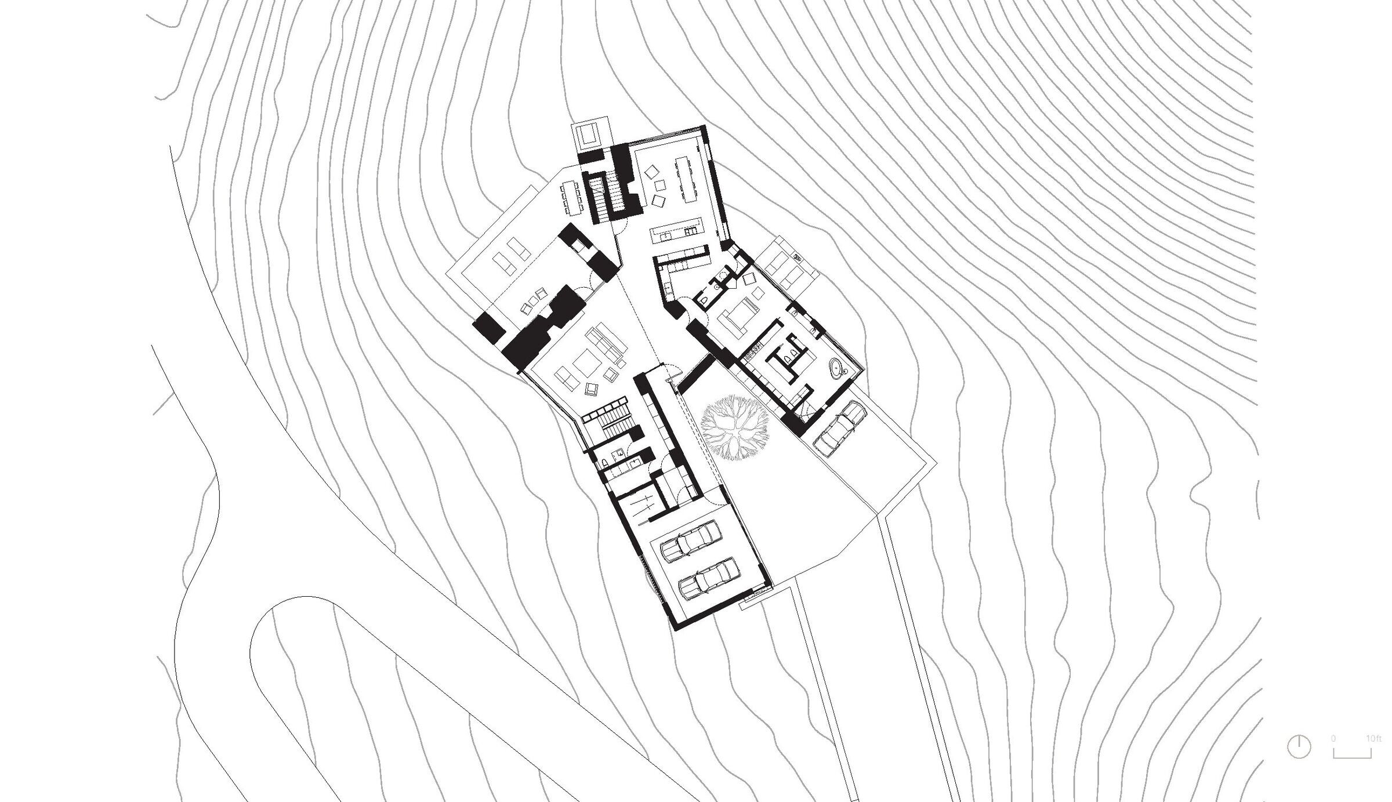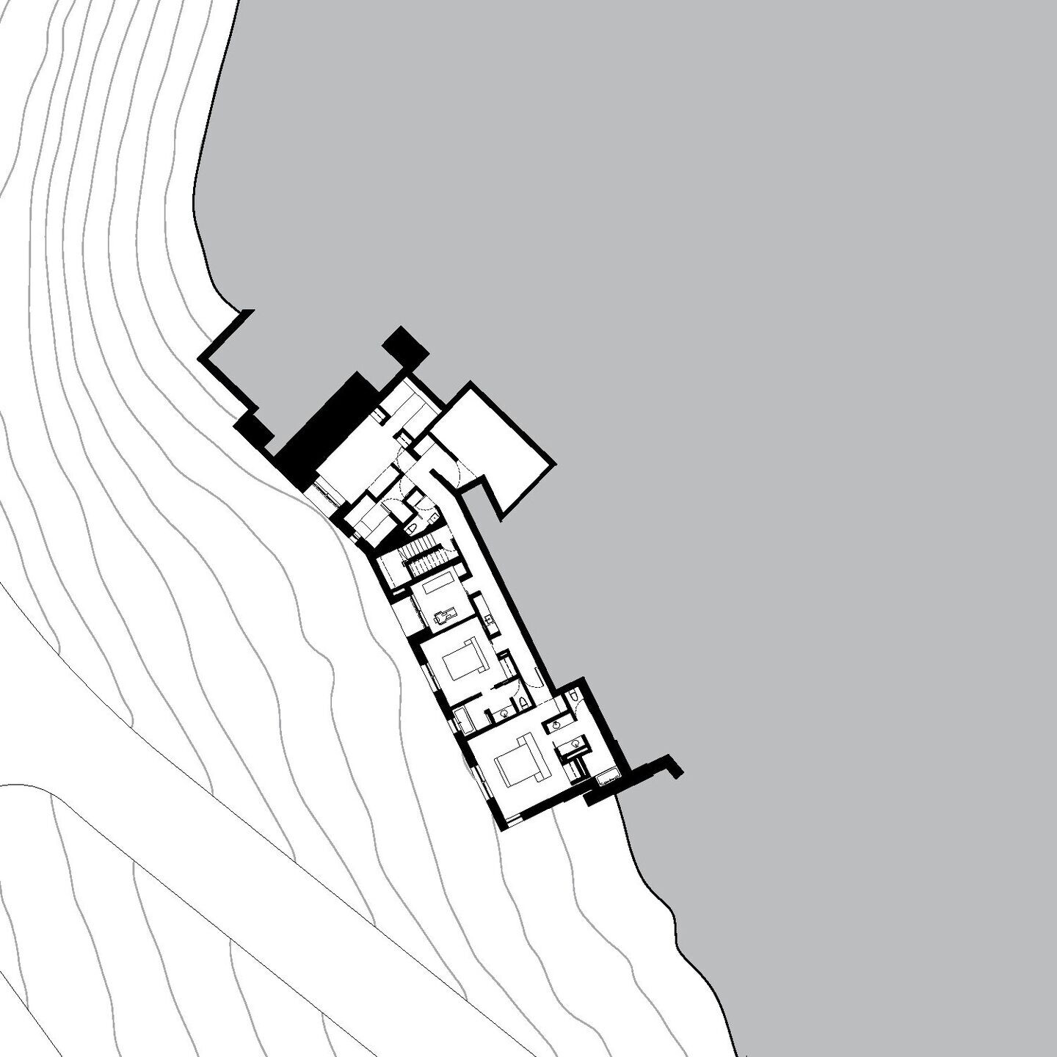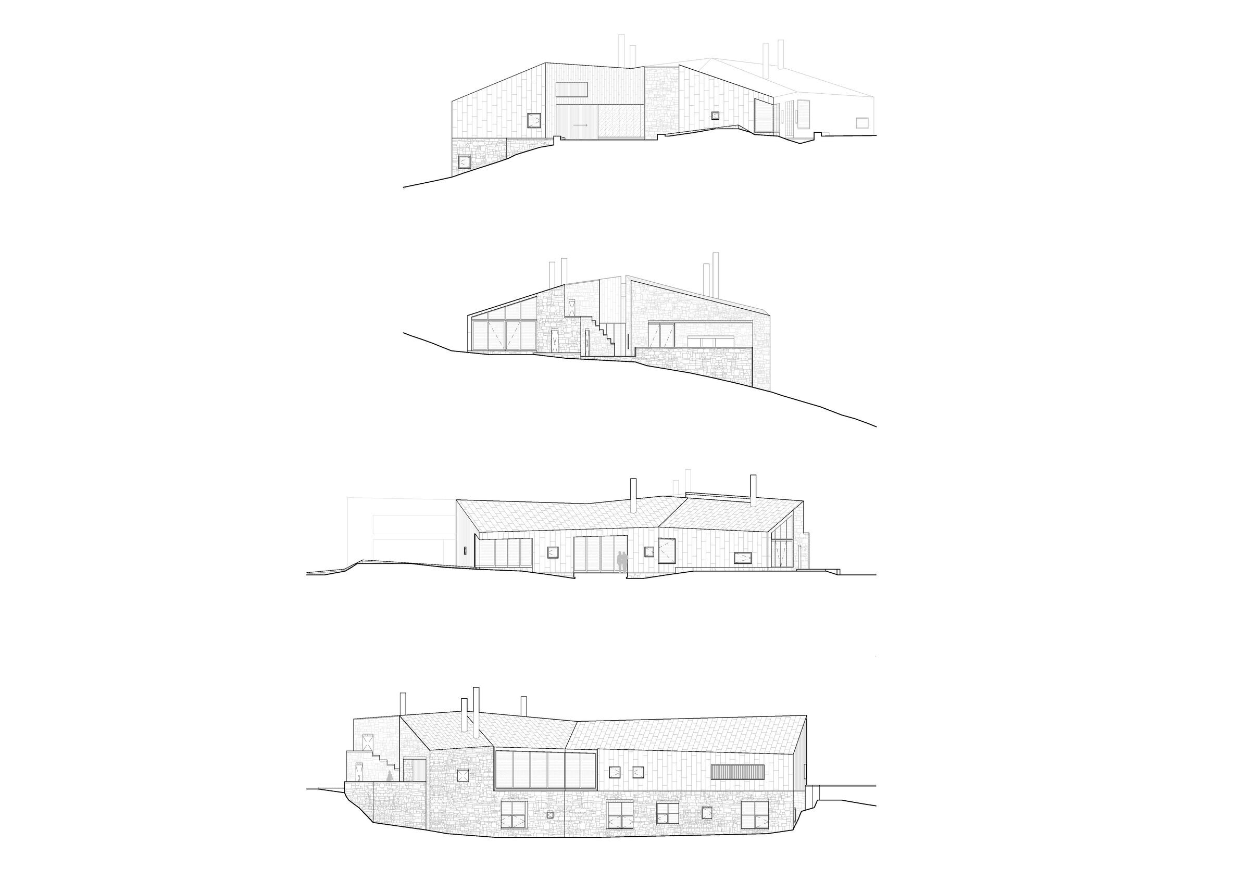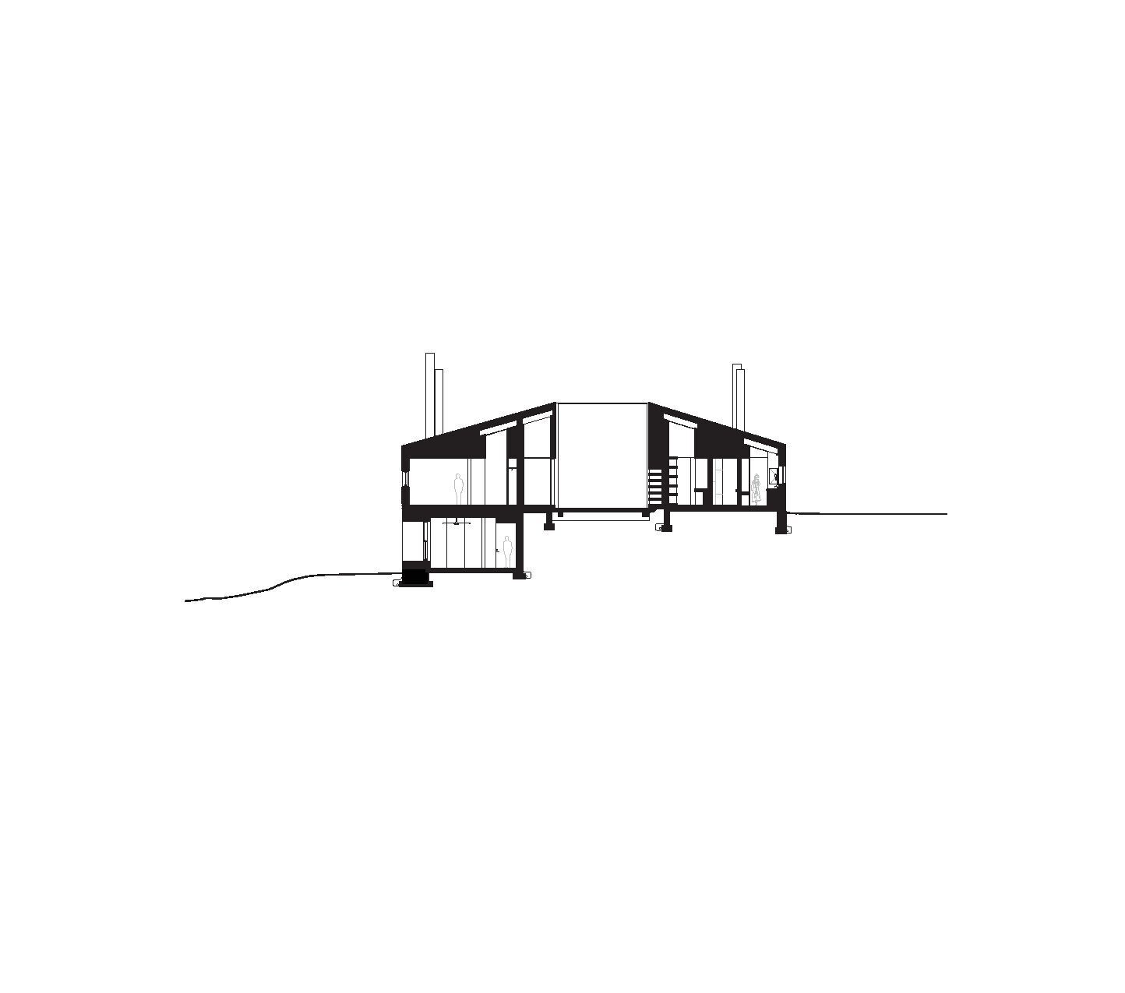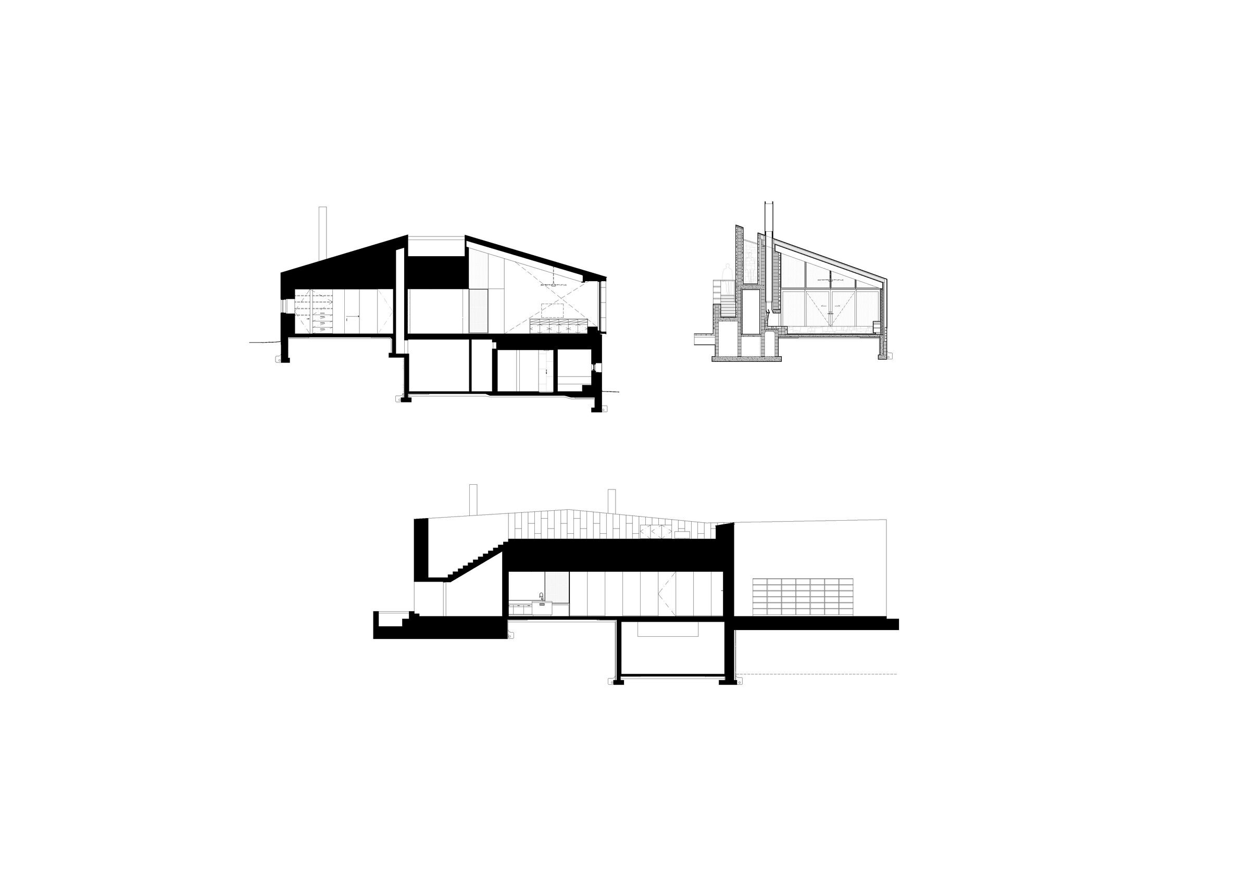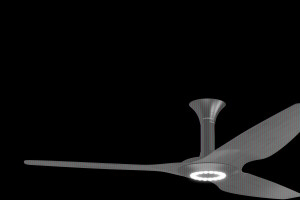Una tranquila casa de vacaciones familiar, aislada en las áridas tierras altas de Sun Valley, Idaho, está situada justo fuera de los límites de un corredor designado para avalanchas. La forma del tejado comulga con los ángulos de las montañas adyacentes, mientras que cada habitación de la casa ofrece una vista única de las pistas de esquí cercanas y de otros picos suaves.
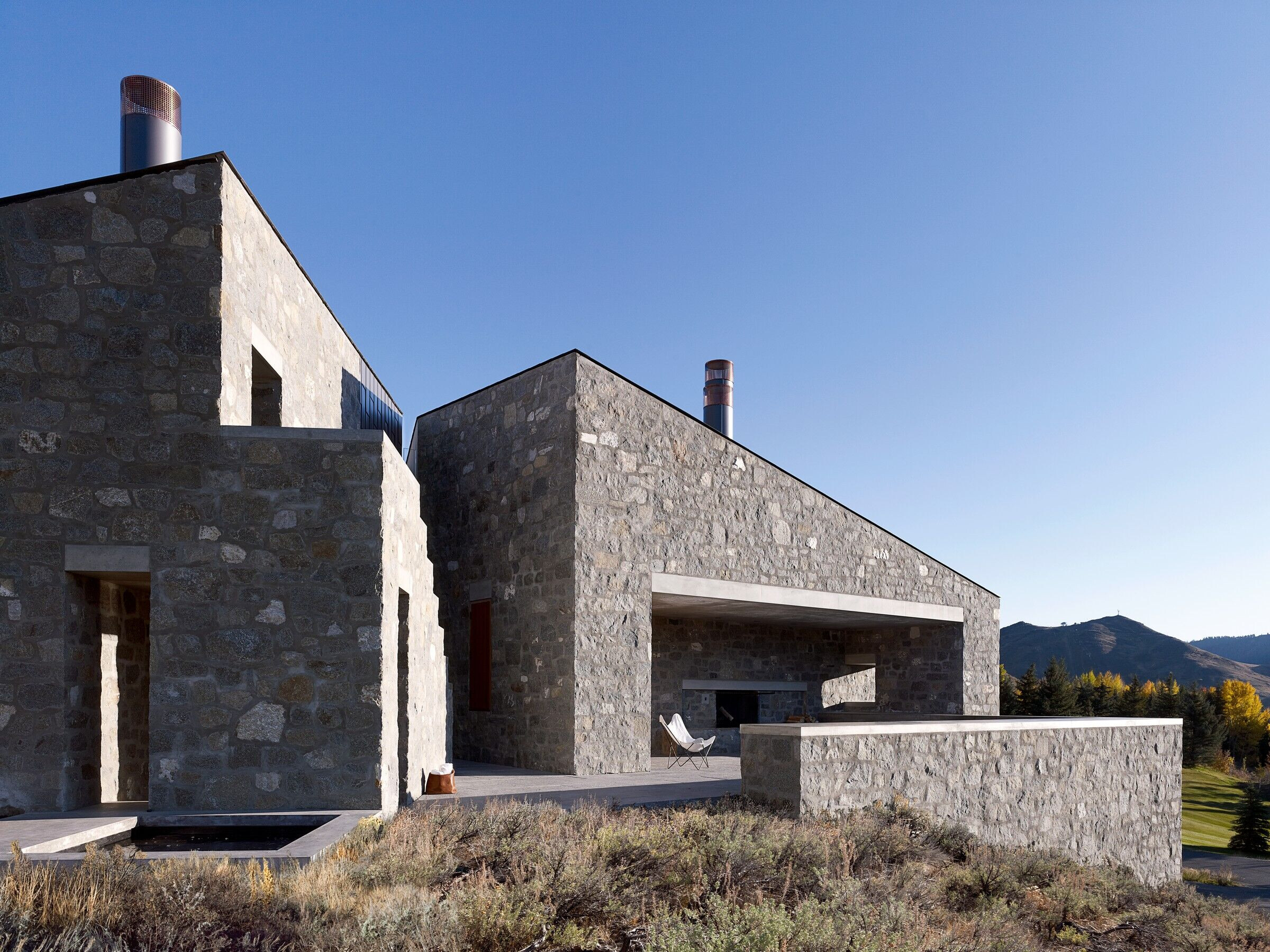

Las dos alas, cada una con techos de vigas vistas y suelos de madera maciza, separan las zonas privadas de las zonas de ocio y sociales, con un ala de invitados debajo. La totalidad del nivel inferior, y las masas del vestíbulo del nivel superior, son de pequeños escombros locales con mortero enrasado, y el resto de los muros y cubiertas del nivel superior son de entramado ligero revestido de acero. Con sus texturas ligeramente diferentes, estos materiales de piedra y metal se funden suavemente con los tonos salvia, grises y azules del paisaje natural. Las dos alas parecen deslizarse una hacia la otra y luego alejarse. Desde el sur, la masa parece un frontón de dos partes: dos formas de acero revestido se encuentran en una estructura vertical central de piedra. La gran puerta pivotante de la entrada es accesible desde una veranda cubierta.
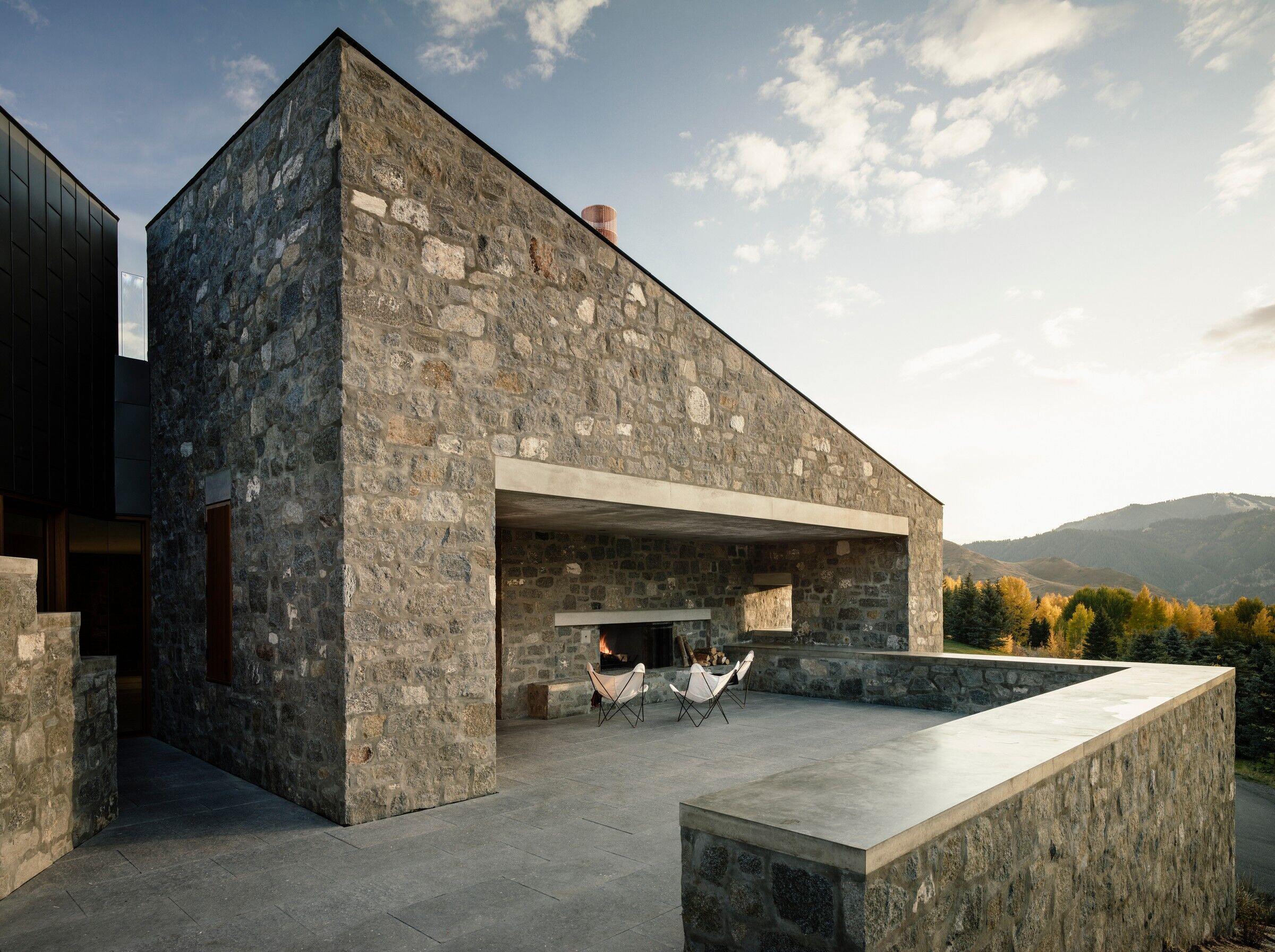
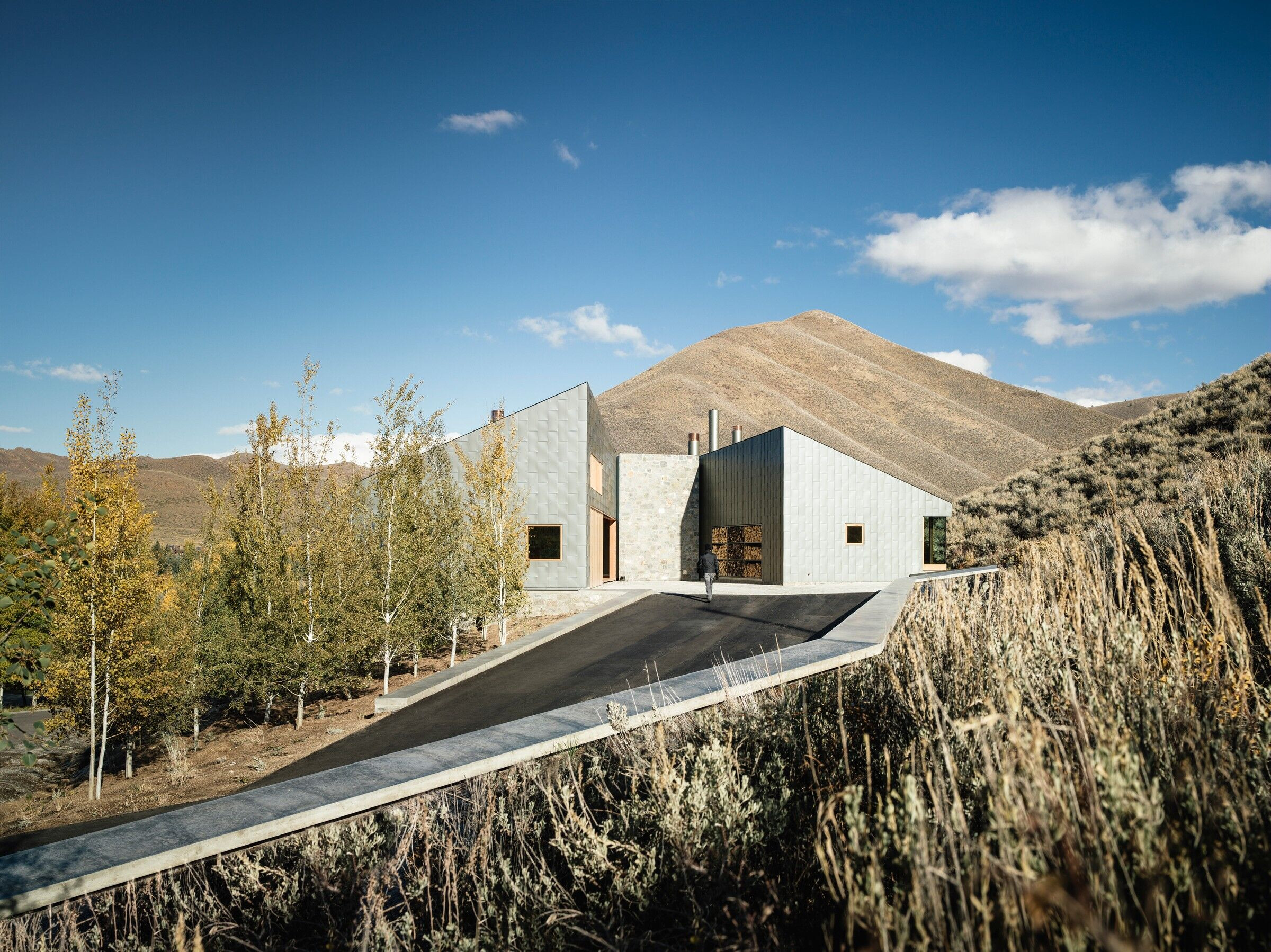
Las masas de piedra emergen verticalmente en la chimenea del salón y se retuercen a noventa grados en la chimenea de la cocina/comedor. Los profundos nichos permiten una gran variedad de momentos privados. La terraza norte, parcialmente cubierta, tiene una chimenea y una escalera que conduce a una terraza oculta en la azotea, que ofrece vistas de 360 grados para disfrutar desde las tumbonas, y la oportunidad de dormir bajo las estrellas en los calurosos meses de verano.
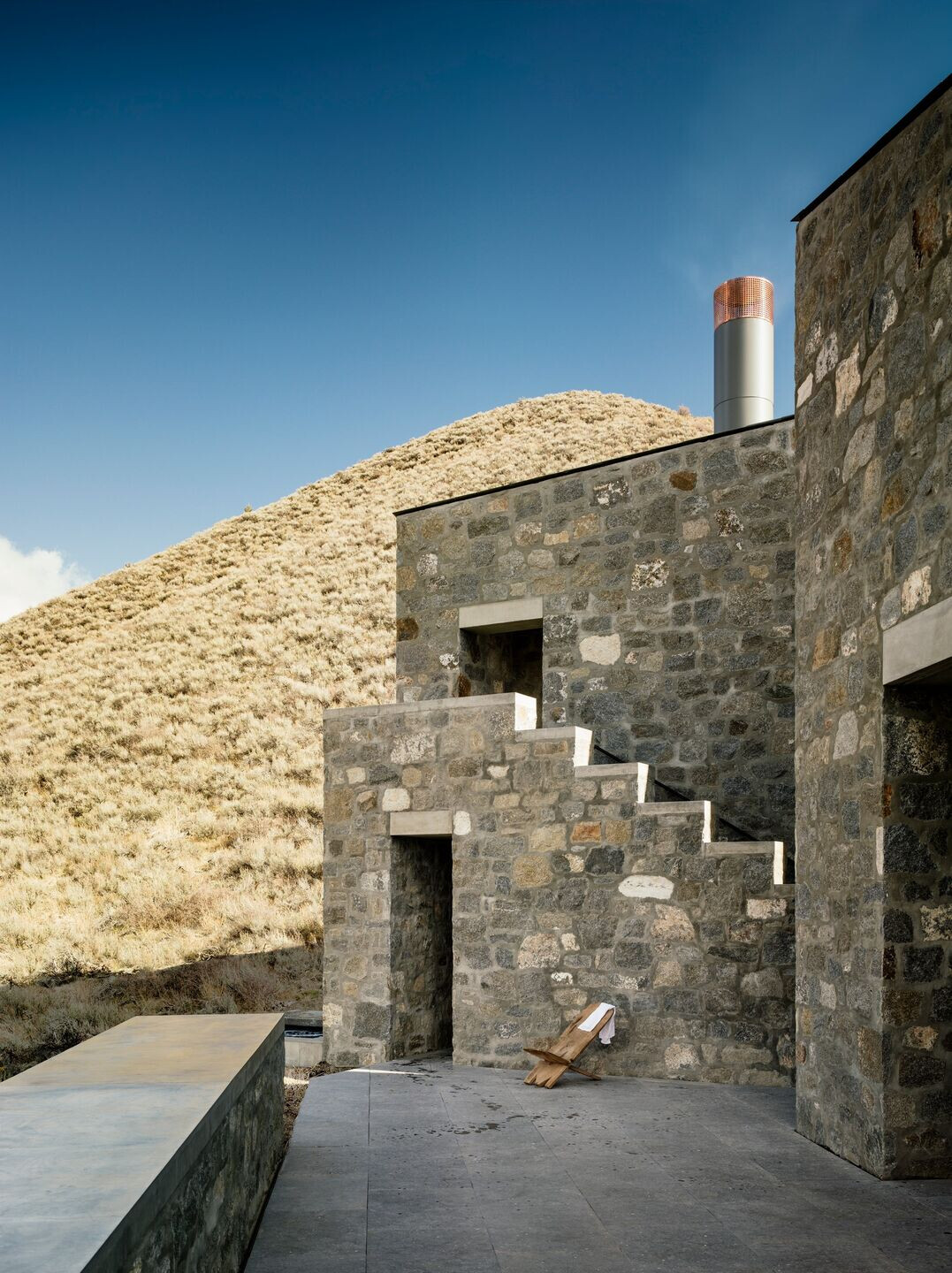
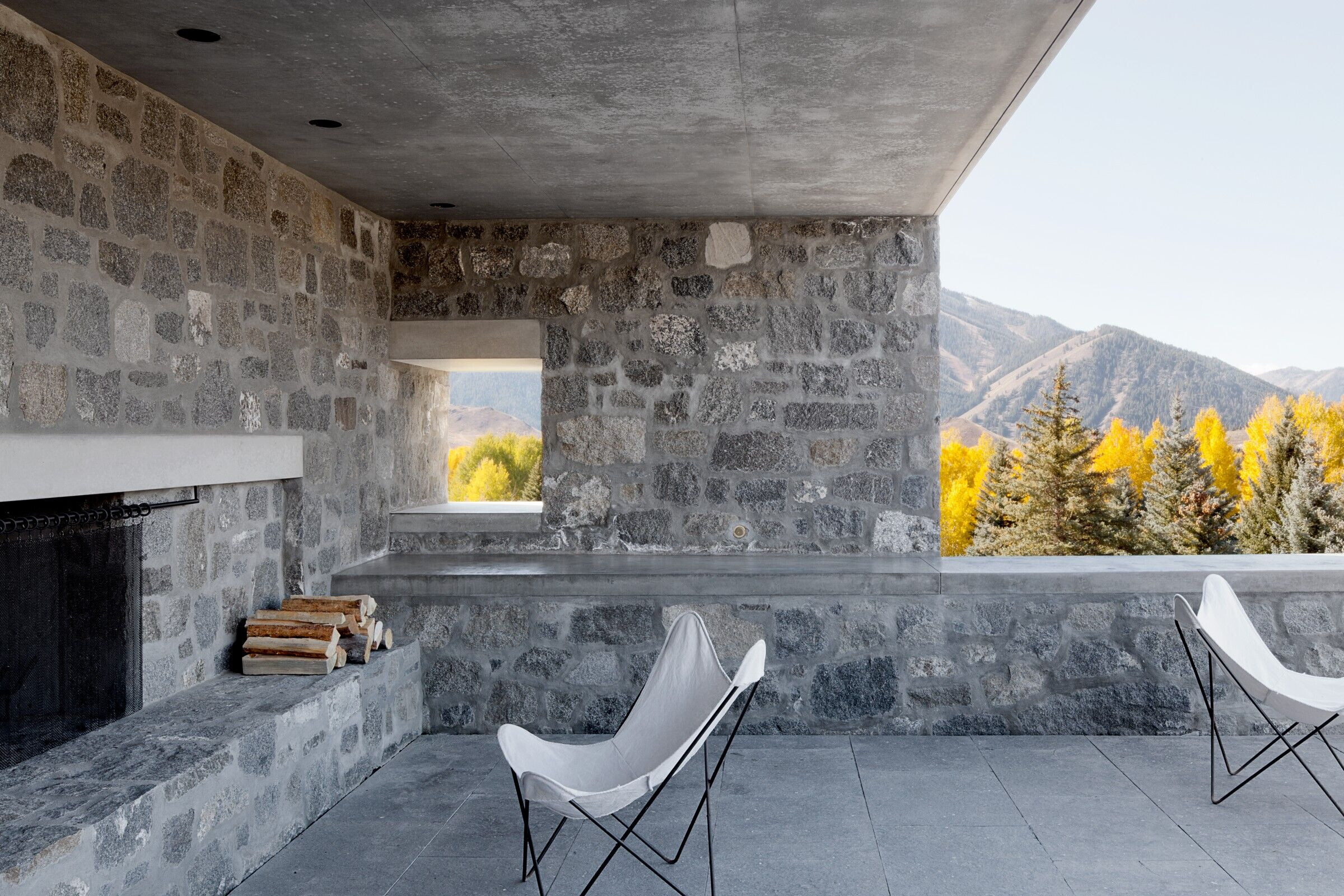
Materiales utilizados:
Exterior cladding
Wall Stone (Exterior): Local Granite
Metal Wall Panels: Flat-Lock Steel Panels
Wood: Sapele Wood Decking and Siding
Concrete: Soares Builders
Moisture barrier: Grace Ultra
Radiant barrier: Sigma 3102

Roofing
Metal: Flat-Lock Steel Panels
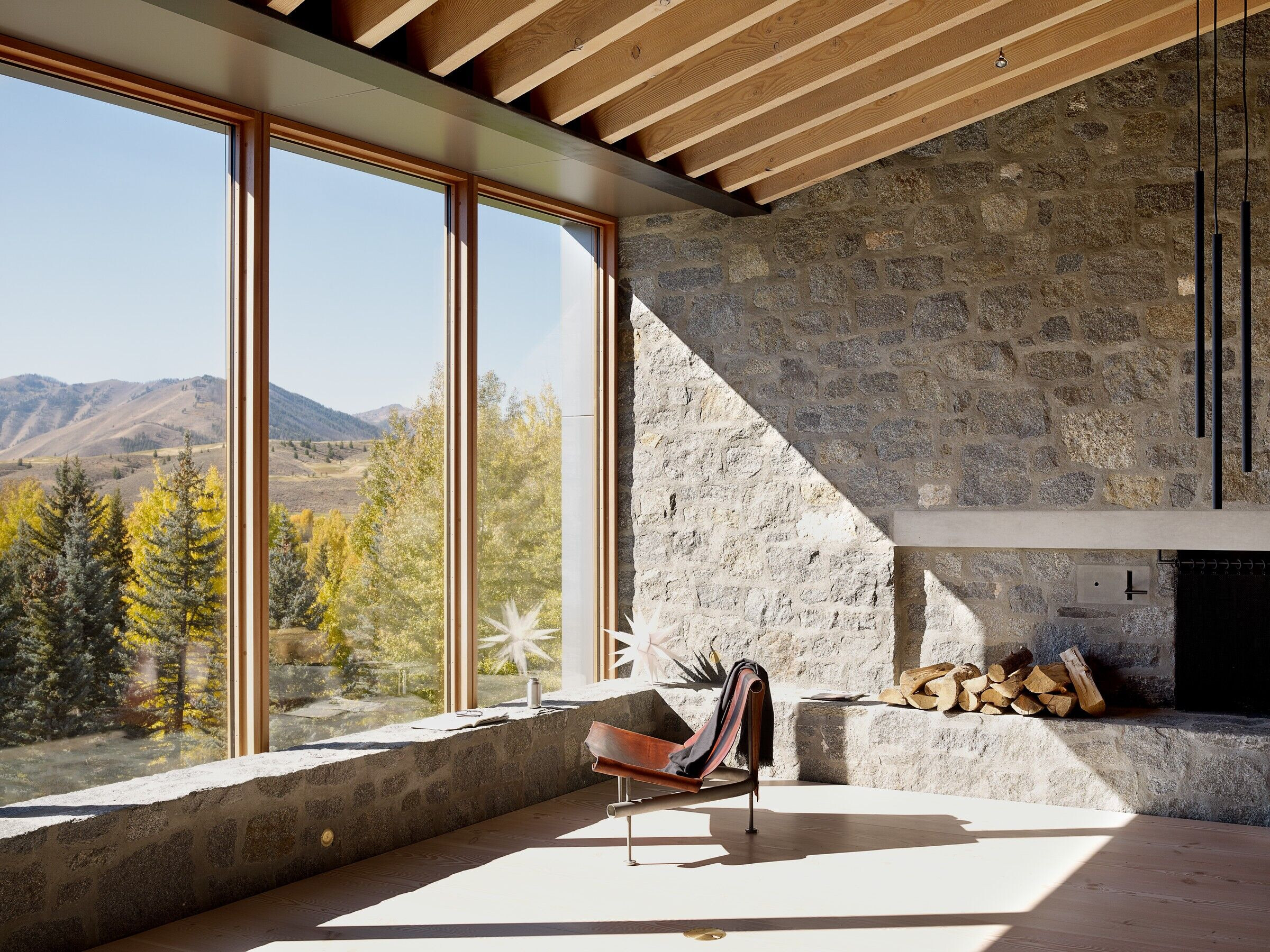
Windows
Wood frame: Spanish Cedar, Duratherm
Glass: Insulated and Laminated Glazing, Viracom
Skylights: Insulated and Laminated Glazing, Custom
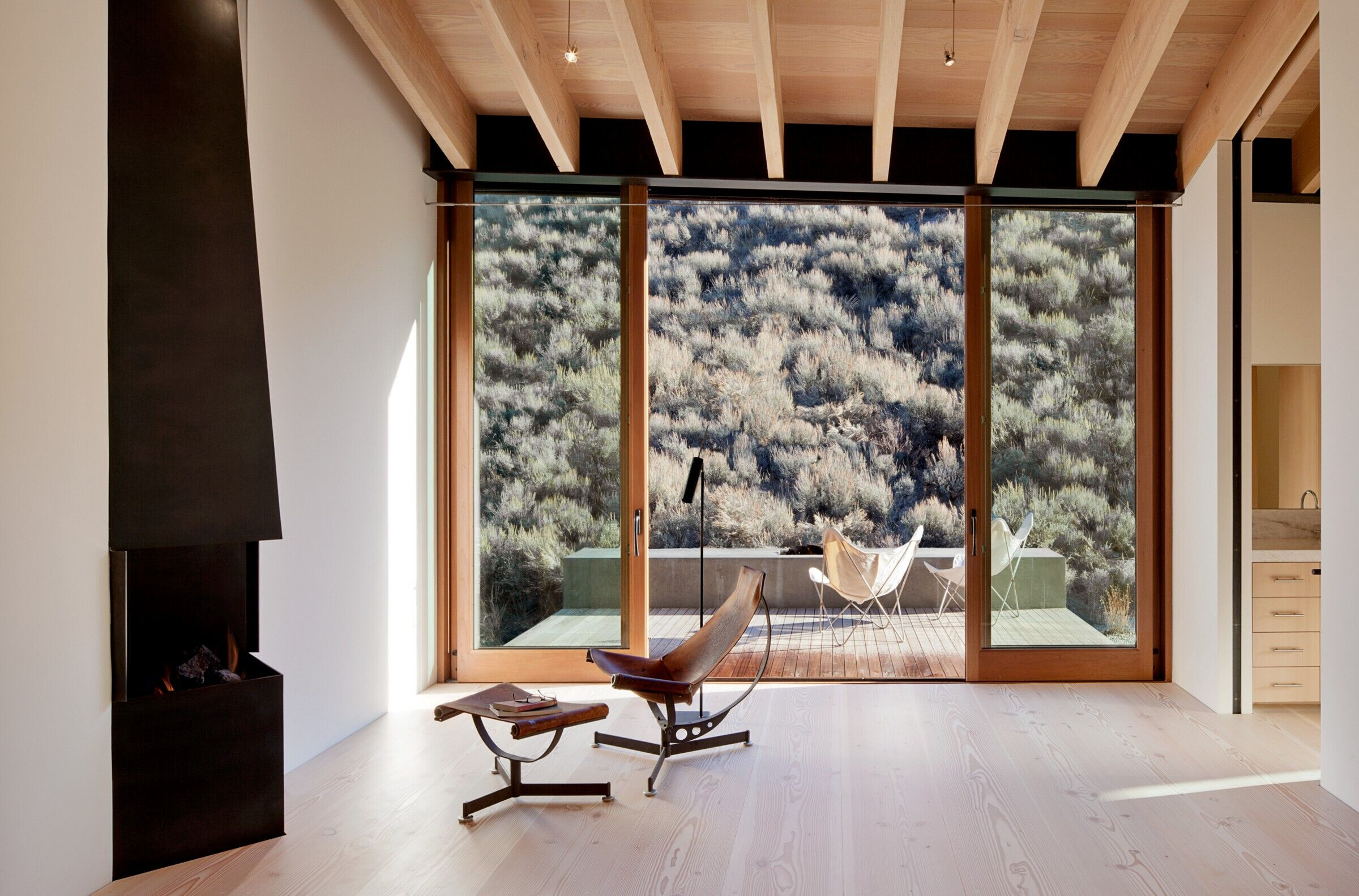
Doors
Entrances: Spanish Cedar, Duratherm
Wood doors: Anigre Veneer, Custom
Pocket doors: Anigre Wood, Custom
Garage Door: Spanish Cedar, Custom

Hardware
Levers and Locksets: Oil-Rubbed Bronze, Baldwin
Cabinet Pulls: Stainless Steel, Sugatsune; Oil-Rubbed Bronze, Sun Valley Bronze
Handrails: Oil-Rubbed Bronze, Custom
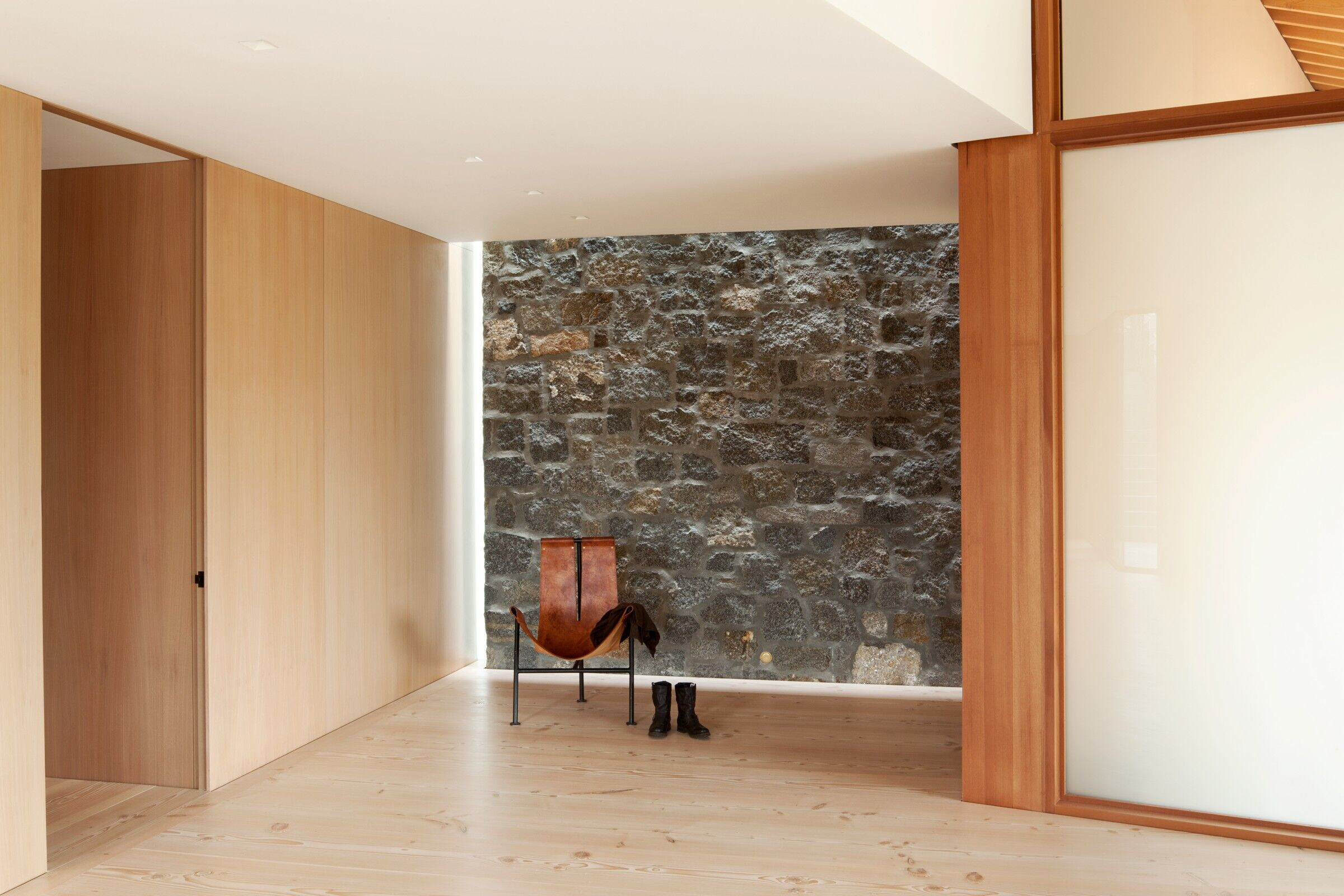
Interior finishes
Cabinetwork and custom woodwork: Anigre Veneer, Custom - Phoenix Industries
Paint: Behr Paint
Wood Paneling: Anigre Wood, Custom - Phoenix Industries
Wood Flooring: Douglas Fir - Dinesen
Stone: Stone countertops, walls and floors – European Marble and Granite from Cactus Stone
Carpet: Limited Edition - Stone, Wall to Wall Carpet, granite
Special interior finishes: Master Bedroom: Custom, Blackened Stainless Steel Fireplace Argent Fabrication
Roof Terrace: Custom, Stainless Steel Firebowl
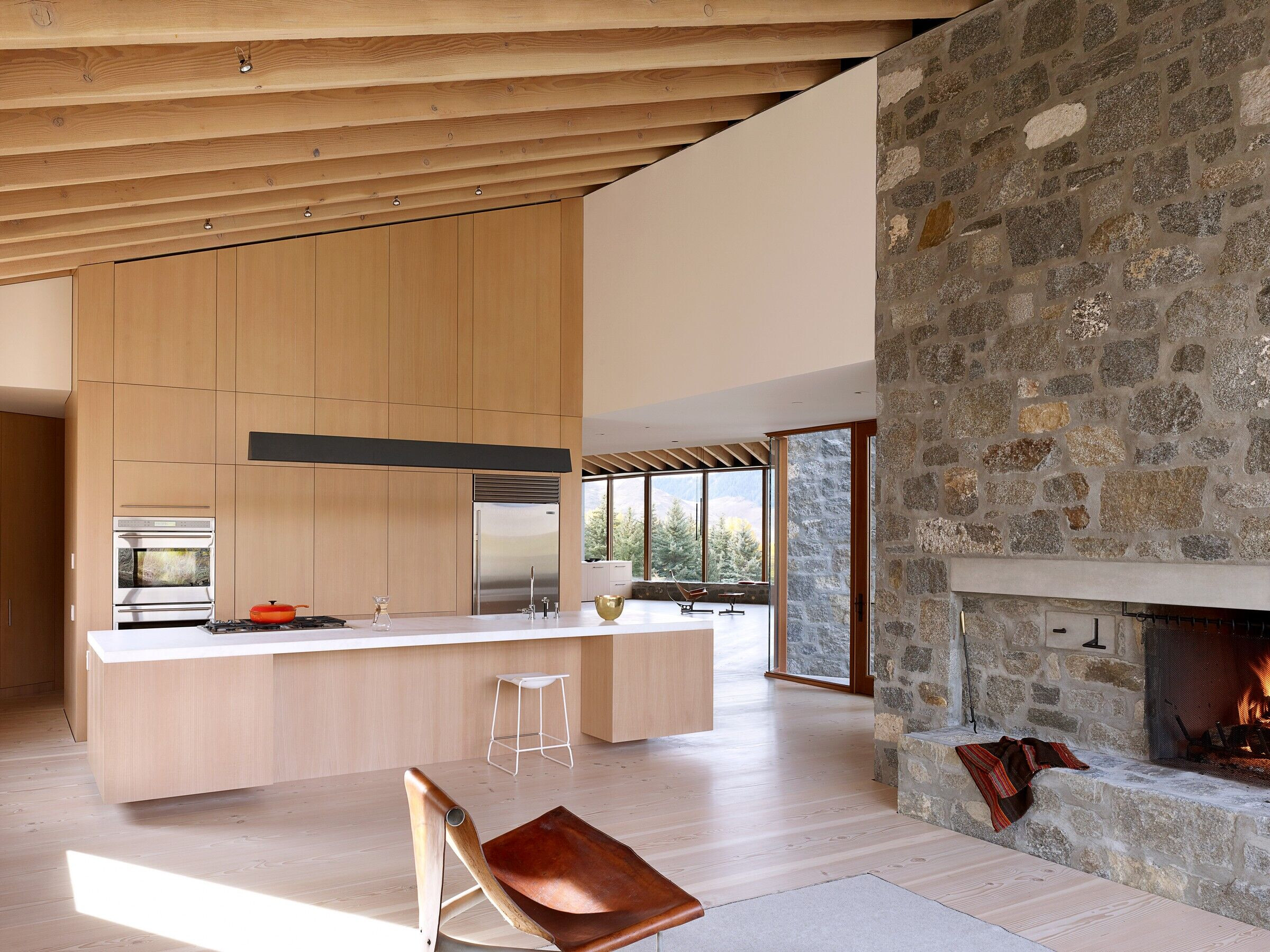
Lighting
Interior ambient lighting:
Downlights:
Edge-lighting: Fast Jack – FUNCTION ROUND AR111, MR16
Gallery: Purelighting – GENNA WALL WASH 3.5
Hallways: Purelighting – AURORA 3.3 APERTURE ROUND EDGE, TRULY TRIMLESS
Rooms: Purelighting – AURORA 3.3 APERTURE SQUARE EDGE, TRULY TRIMLESS
Showers: Viabizzuno – CUBO DOCCIA
Playroom: Viabizzuno – 094 SYSTEM

Task lighting:
Entry Hallway: BK – ARTI-STAR
Vanities: Nippo Seamless – ARTI-STAR
Kitchen Counter: Viabizzuno – BARRA D’ORO

Outside:
Entry Hallway: BK – ARTI-STAR
Entry Court: Viabizzuno – M44
Exterior Stair/Terraces: MP – L37 step-light
Lighting Controls: Lutron Claro and Diva dimmers, Lutron RadioRaII for selected Zones
Ceiling Fans: Haiku, Big Ass Fans
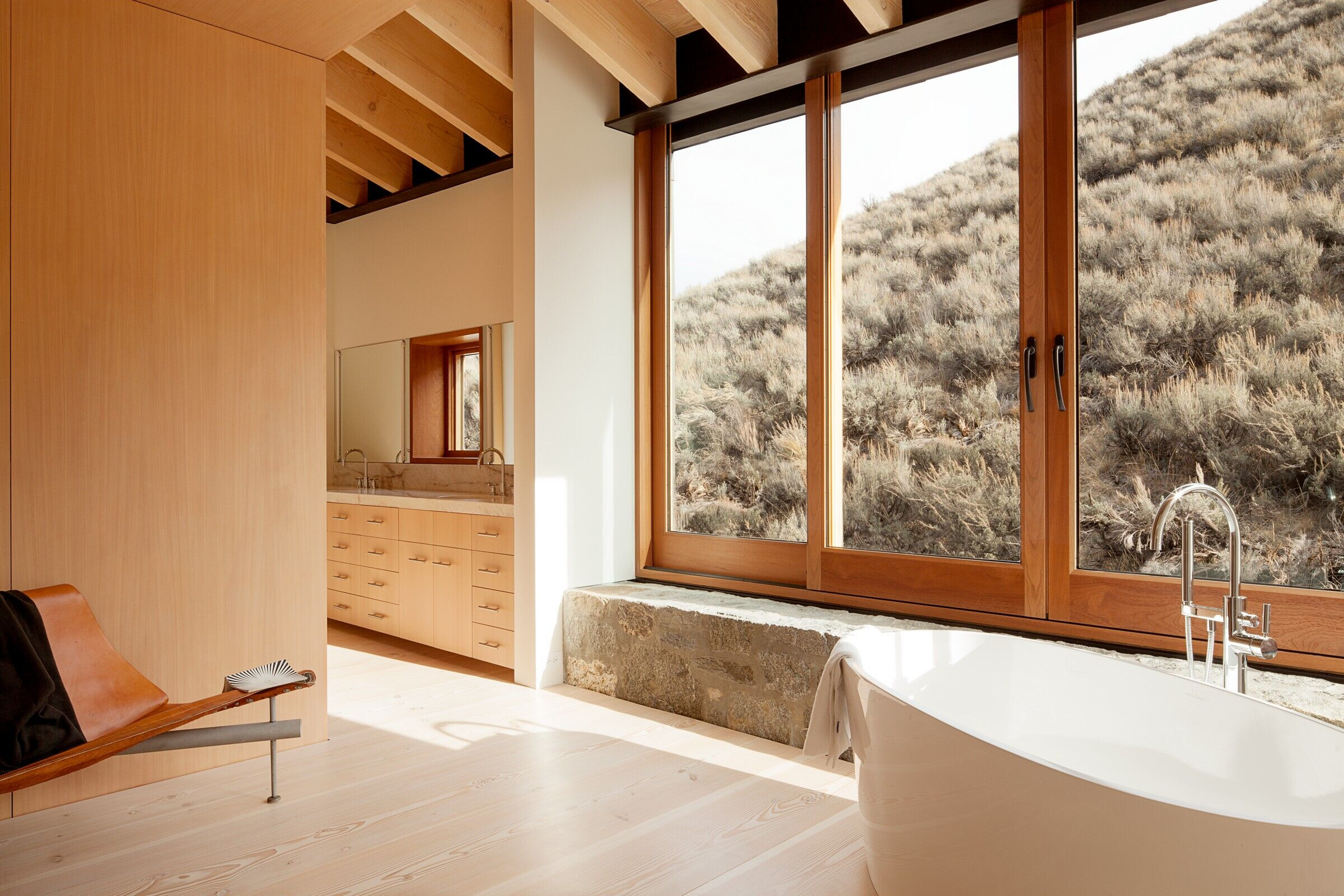
Plumbing
Kitchen
Franke Kubus Stainless Steel Sink
Franke Bottom Grid Drainer
Franke Strainer Basketball
Dornbracht Tara Classic Liquid Soap Dispenser
Dornbracht Tara Classic Mixer
Dornbracht Spray

Pantry
Franke Professional Series Sink
Franke Bottom Grid Drainer
Franke Strainer Basketball
Dornbracht Tara Classic Liquid Soap Dispenser
Dornbracht Tara Classic Hot Water Dispenser
Dornbracht Tara Ultra Professional Single Level Mixer

Pantry Bath
Toto Supreme. Toilet
Boffi PHC Washbasin
Dornbracht Tara Wall Mounted Basin Mixer
Laundry
Franke Professional Series Sink
Franke Bottom Grid Drainer
Franke Strainer Basketball
Dornbracht Tara Ultra – Professional Single Level Mixer
Powder Room
Toto Supreme. Toilet
Dornbracht Tara Ultra – Professional Single Level Mixer
Custom Sink
masterbath
Toto Supreme. Toilets
Toto Piedmont. Bidet
Victoria & Albert. Freestanding Bathtub
Dornbracht Tara Logic Single Lever Bath Mixer with Stand Pipe
Viabizzuno Cubo Doccia Integrated Shower and Light Fixture
Dornbracht Tara Wall Valves
Dornbracht Tara Two-way Diverter
Dornbracht Yota Complete Shower Set
Kohler Undermount Sink 17” x 14”
Duravit Architec Push-open Waste Drain
Dornbracht Tara 3 Hole Basin Mixers
Guest Bedroom A
Toto Supreme. Toilets
Dornbracht Tara Wall-mounted Bath Mixer with Shower Set
Americh Acrylic Bath tub. Miro
Viabizzuno Cubo Doccia Integrated Shower and Light Fixture
Dornbracht Tara Wall Valves
Dornbracht Tara Two-way Diverter
Dornbracht Yota Complete Shower Set
Kohler Undermount Sink 17” x 14”
Duravit Architec Push-open Waste Drain
Dornbracht Tara 3 Hole Basin Mixers
Mr. Steam Steamtherapy Steambath
Guest Bathroom B
Toto Supreme. Toilets
Dornbracht Tara Wall-mounted Bath Mixer with Shower Set
Americh Acrylic Bath tub. Miro
Viabizzuno Cubo Doccia Integrated Shower and Light Fixture
Dornbracht Tara Wall Valves
Dornbracht Tara Two-way Diverter
Dornbracht Yota Complete Shower Set
Kohler Undermount Sink 17” x 14”
Duravit Architec Push-open Waste Drain
Dornbracht Tara 3 Hole Basin Mixers
Lower Corridor
Franke Professional Series Sink, 18" - PSX110138
Franke Strainer Basketball
Dornbracht Tara Ultra – Single Level Mixer
Spa and bathroom
Toto Supreme. Toilets
Boffi L10_ Washbasin
Viabizzuno Cubo Doccia Integrated Shower and Light Fixture
Dornbracht Tara Wall Valves
Dornbracht Tara Two-way Diverter
Dornbracht Yota Complete Shower Set
appliances
Kitchen
Sub-Zero 36” Built-In All Refrigerator
Bosch 24” Panel Ready 800 Plus Series
Kitchenaid Disposal
Wolf E Series Built-In Double Oven
Dacor Renaissance 36” Cooktop
Dacor GRP Raised Ventilation System 36”
KitchenAid Microwave - Architect Series
Pantry
Sub-Zero Ice Maker
Sub-Zero 27” Undercounter Integrated All Freezer – Drawers
Sub-Zero 24” Undercounter All Refrigerator
Sub-Zero 24” Undercounter Wine Storage
KitchenAid Disposal
Bosch 24” Panel Ready 800 Plus Series
Master Bedroom Auton Motorized (Custom)
Laundry
Washer Whirlpool
Whirlpool Dryer
Miele Rotory Iron
Lower Corridor
Sub-Zero 24” Undercounter Combination Refrigerator / Freezer
w/ Ice Maker
KitchenAid Microwave - Architect Series (N.I.C.)
Exterior
Wolf 36” Outdoor Gas Grill
Grill Area Sub-Zero 24” Outdoor Undercounter Refrigerator
Roof Terrace Sub-Zero 24” Outdoor Undercounter Refrigerator
Custom Fire Bowl
UFO - S-15 Long Wave 120 Volt Infrared Heater (N.I.C.)
UTS/UL 120V Stand for UFO Heaters (N.I.C.)
Dyson Multi Floor Vacuum Cleaner (N.I.C.)
Energy Geothermal System - closed loop.
Characteristics / highlights:
Sidling up against the soft topography of the highlands of Sun
Valley, Idaho, this family retreat finds its home at the base of
Ruud Mountain. Its two-winged layout provides distinct spaces
of quiet privacy and bustling socializing.
