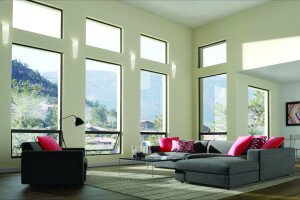LOC was presented with a modest two bedroom bungalow nestled in the foothills of the San Gabriel Mountains. Constrained by a small backyard and a mature protected oak tree in the front, the only possibility for adding two additional bedrooms was to create a second story, one that was constrained by but ultimately become a paean to the tree.

A house is typically not designed to support the load of a second story, so the project was envisioned as a bridge spanning from a new dining room at the rear to a false front facade, thus floating effortlessly above the existing house.

The home as approached from the street.

A close-up of the false front facade with a large concrete foundation which is expressed as a planter to soften the building edge at the ground plane

A view of the new dining room at the rear.



The diagram depicts the process of removing the existing roof and installing new structure that elevates the new addition above the original home.

A view of the new dining room and the light cascading from upstairs.

Playful windows illuminating the stairway.


Floor Plans

A view at the top of the stairs looking into the master bedroom.

The window wall, high above the street and screened behind the oak tree for privacy.

Creating the illusion of inhabiting a treehouse.








































