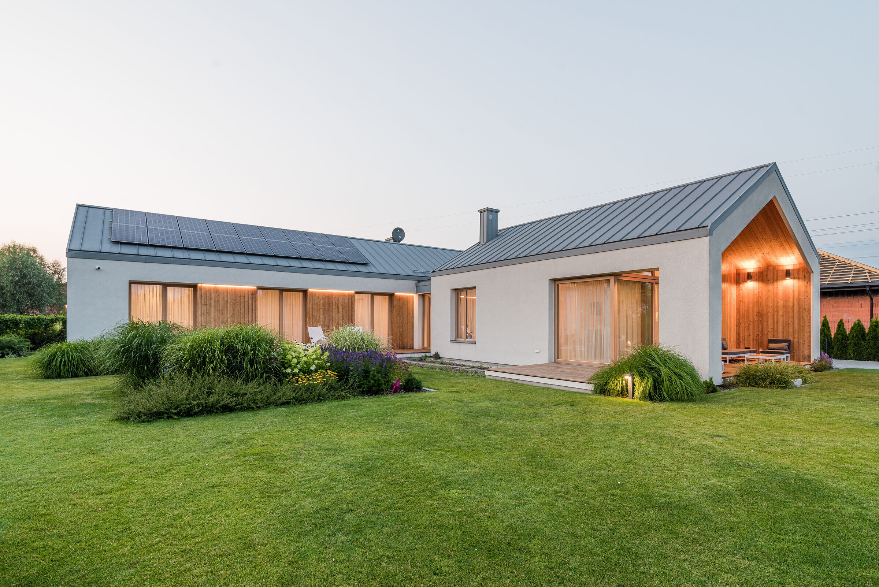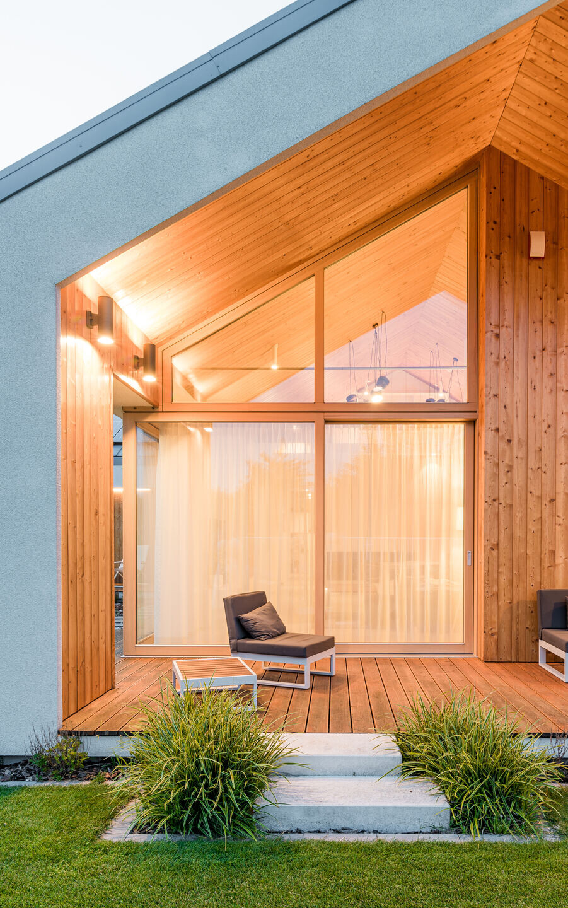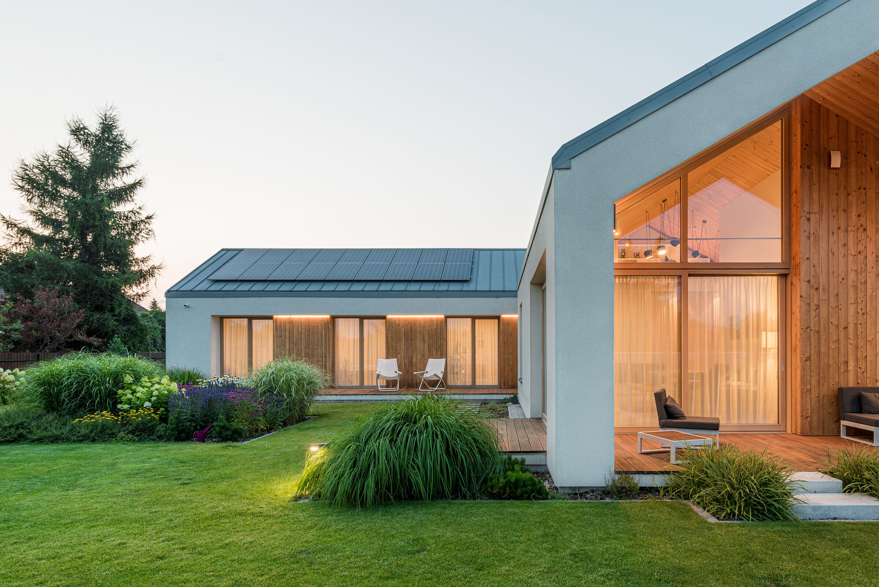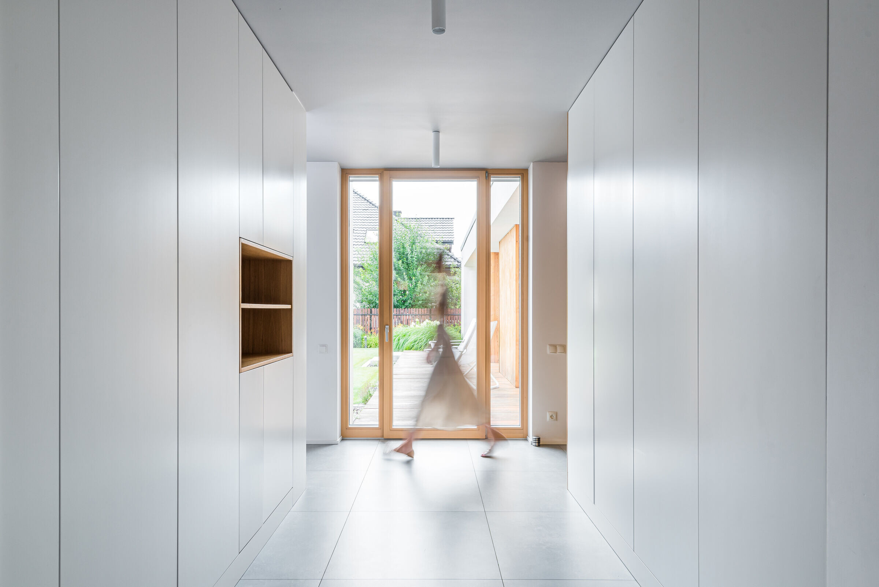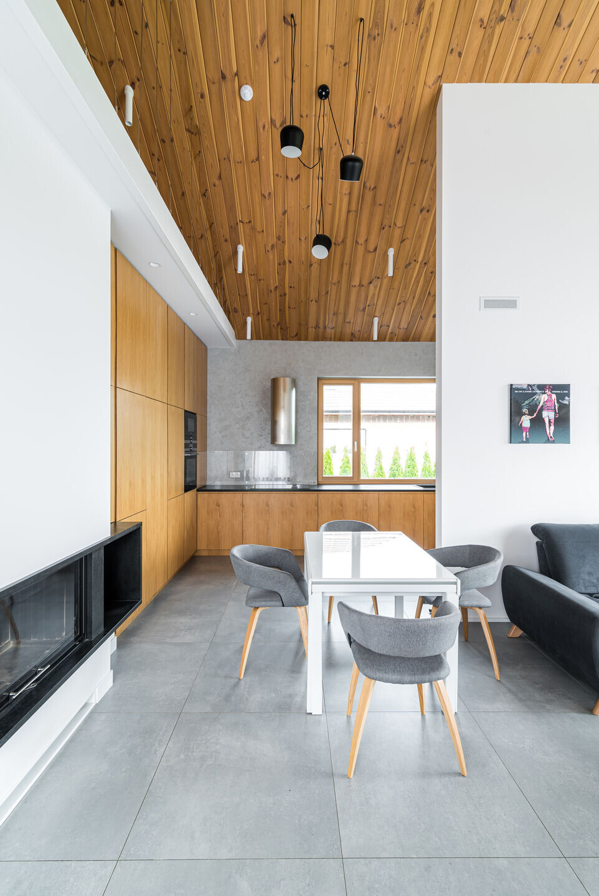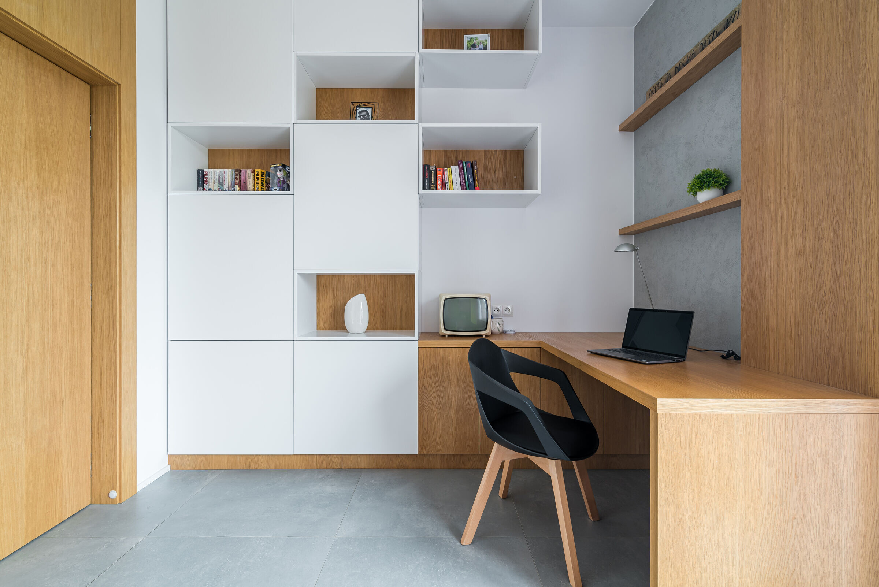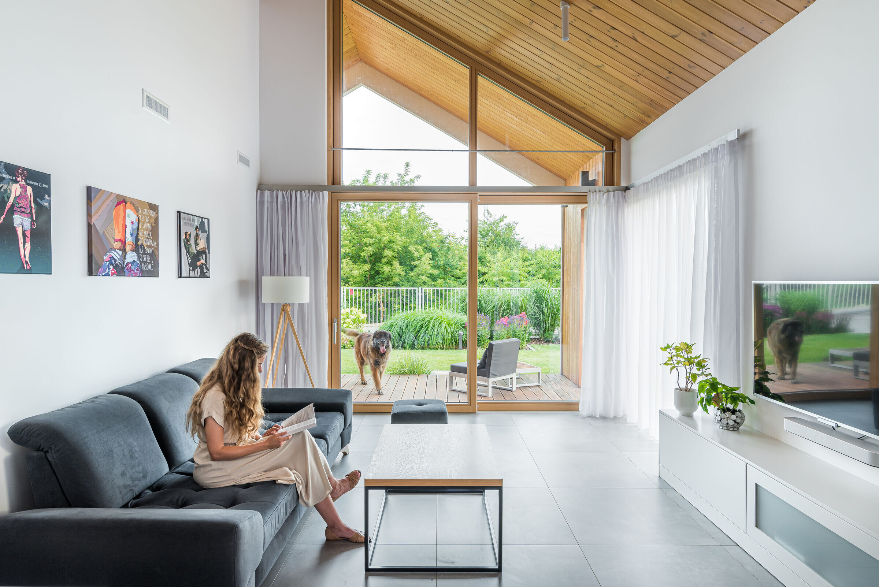The single-storey detached house with a two-car garage consists of two distinct volumes. The white blocks with a gable roof form a clear composition. They are the same height and width. The only difference is the length. The white building blocks take on the colour of wood at the openings. The terraces are a continuation of the opening from which they are derived. This gives the impression of a wall being cut out and placed in front of the resulting opening.
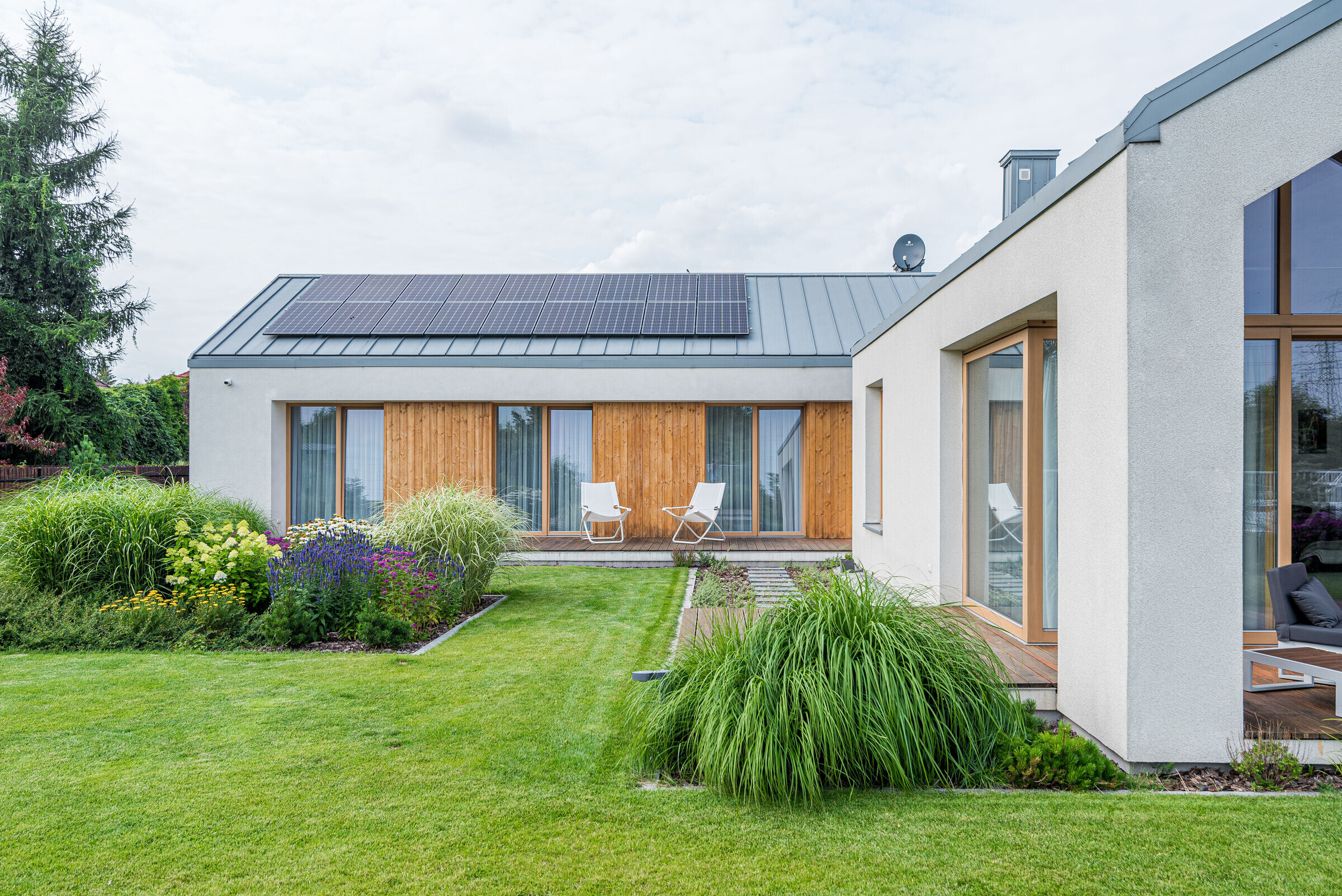
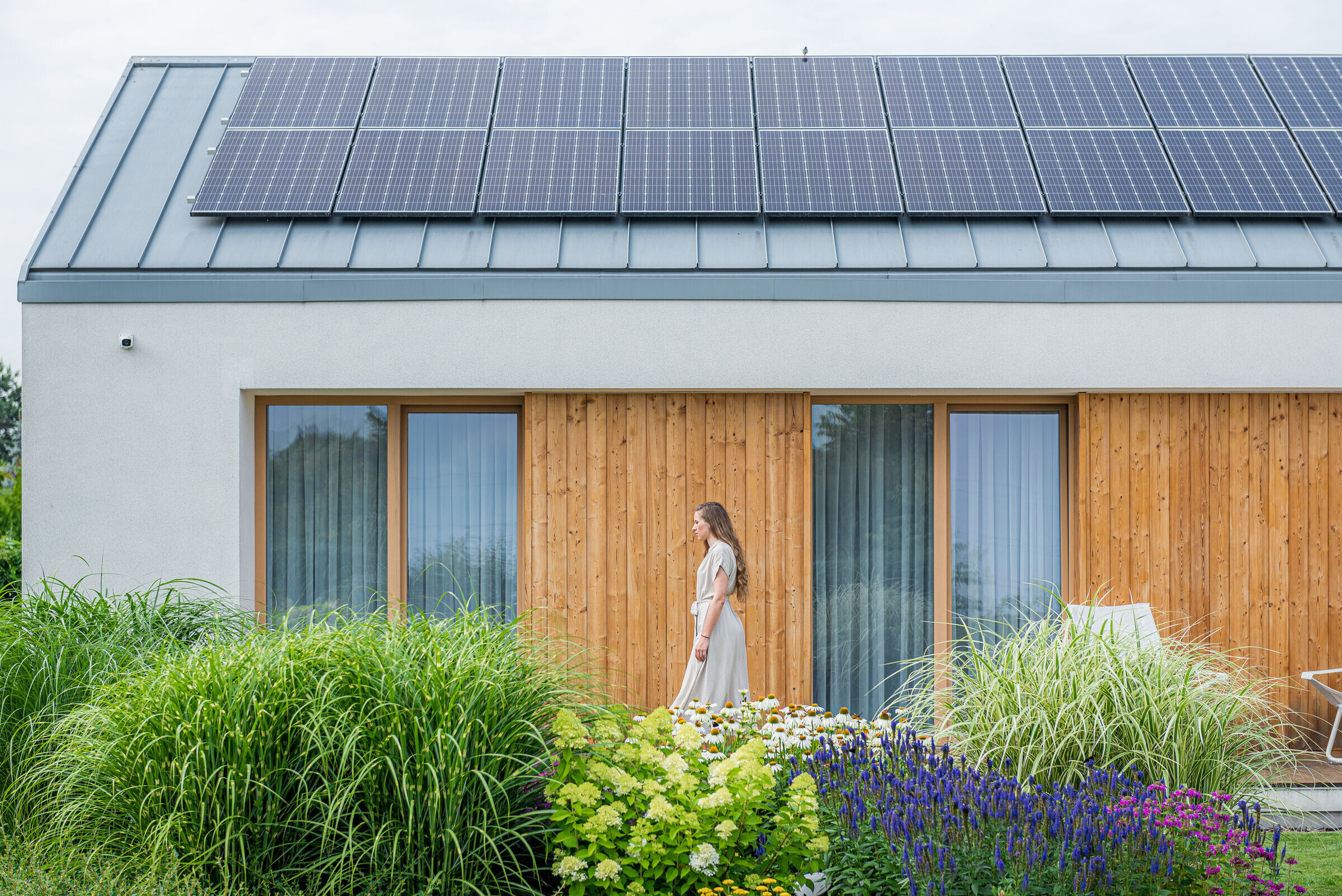
"Form follows function"
The maxim of the eminent American architect of the modernist era, Louis Henry Sullivan. In line with this maxim, Z3Z ARCHITEKCI's designs strive to be clear in form and free of superfluous elements. In this building, two strong masses on the outside reflect the division of the house's interior functions. The front block with its large glass openings is the living area. A tall living room with dining area and kitchen. The second block - in the rear part of the plot, further from the street - is the night area containing all the bedrooms of the household members.
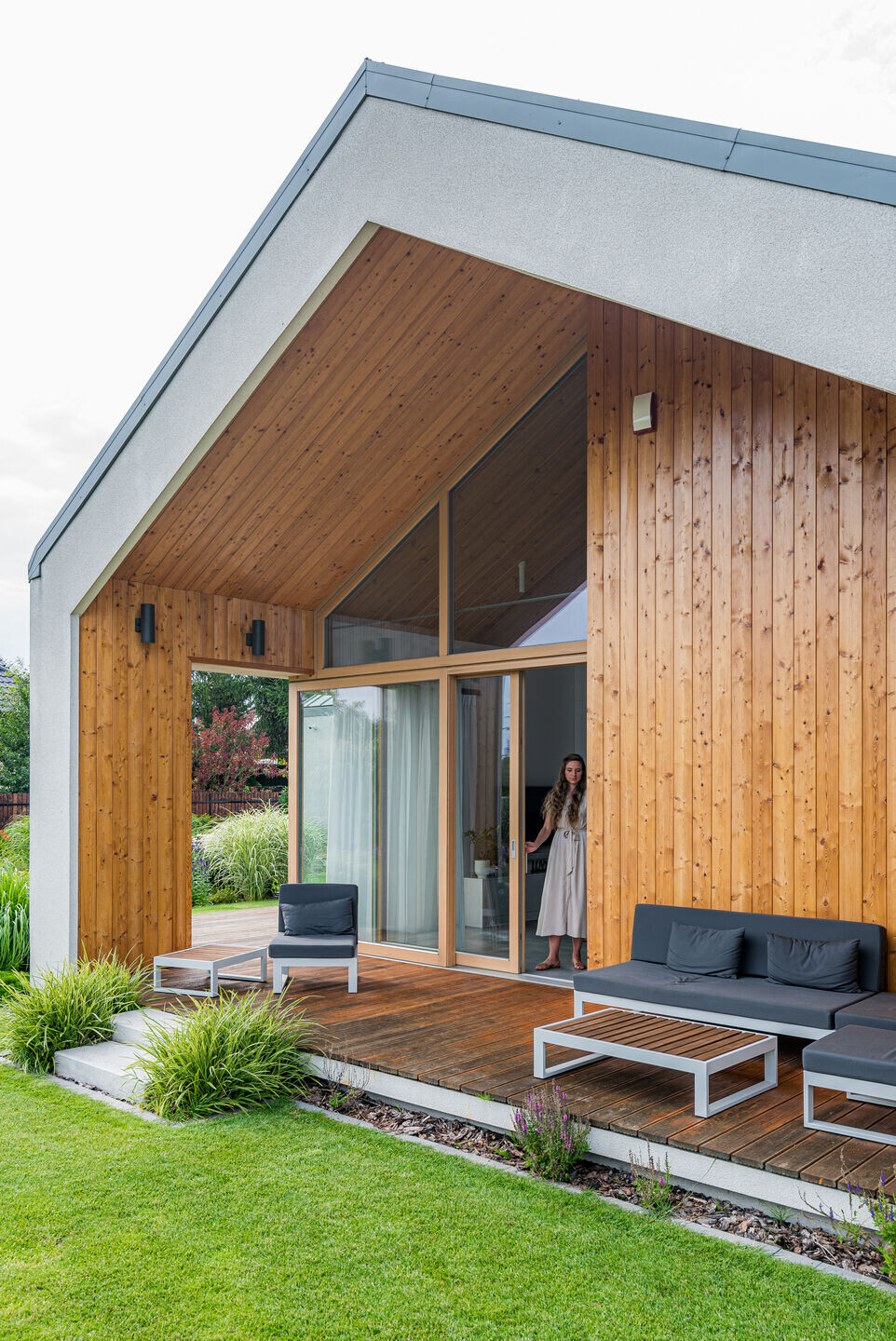
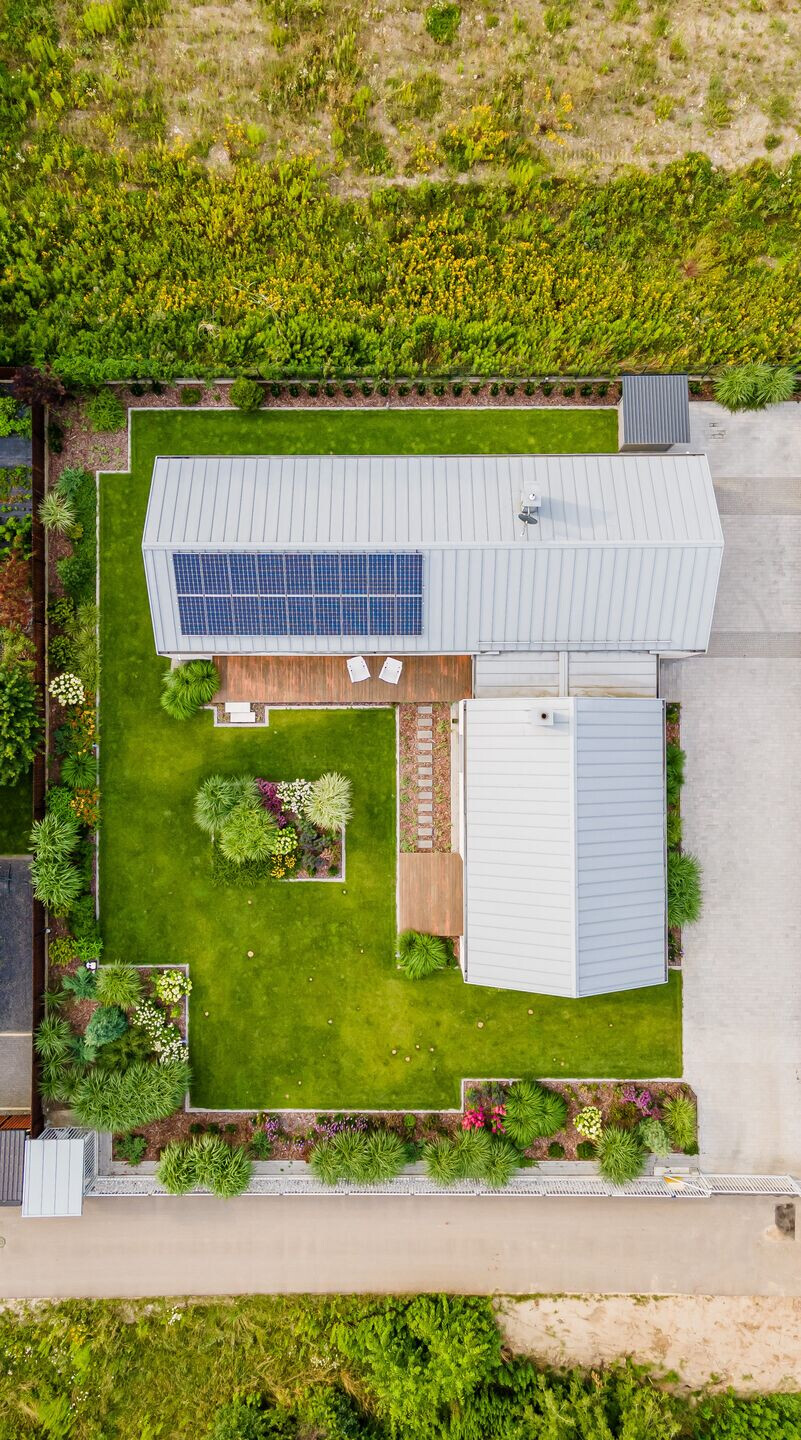
Clear composition
The layout of the building allows to create two courtyards. One recreational one sheltered on two sides by the building and the other in front of the entrance to the house.
