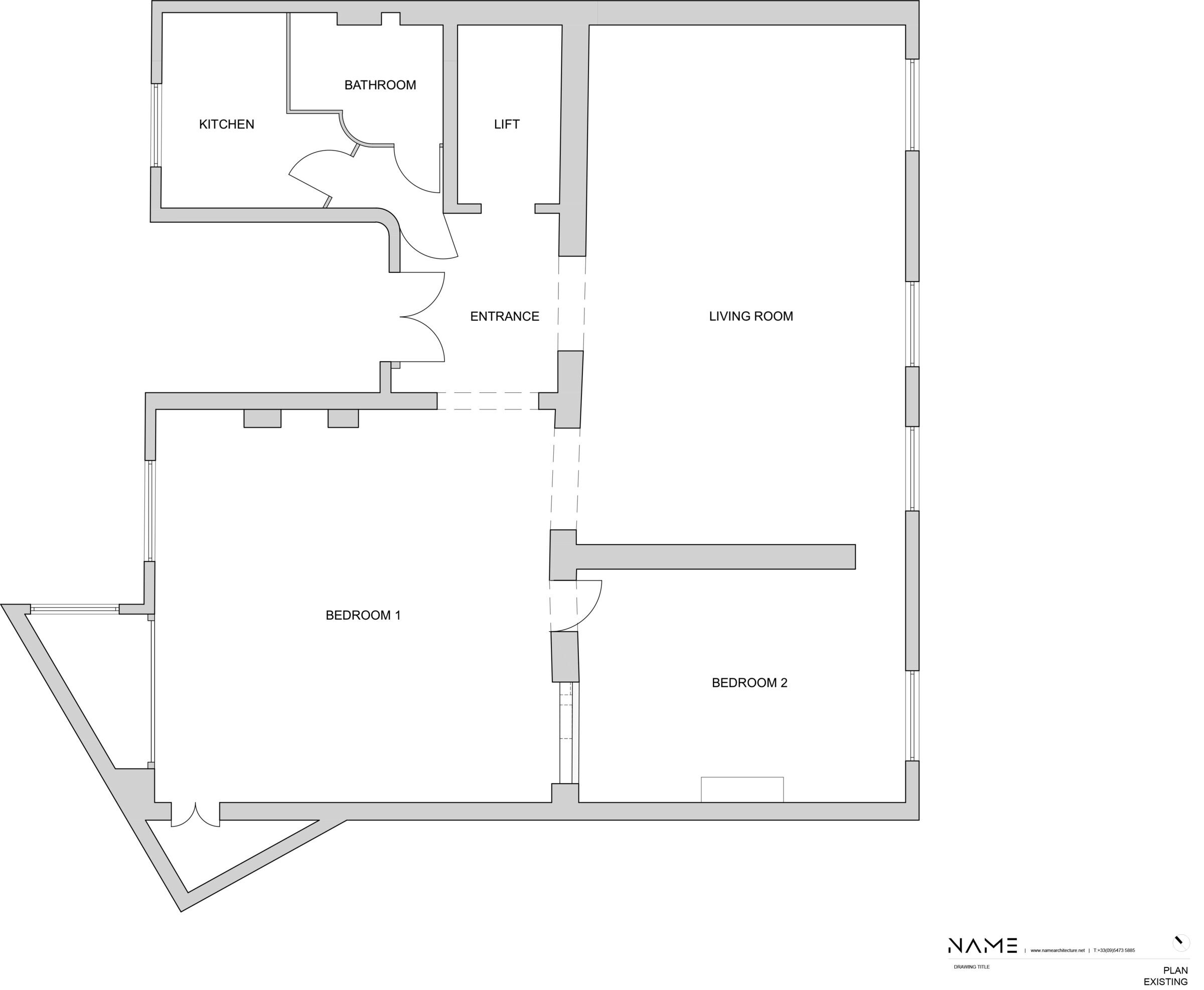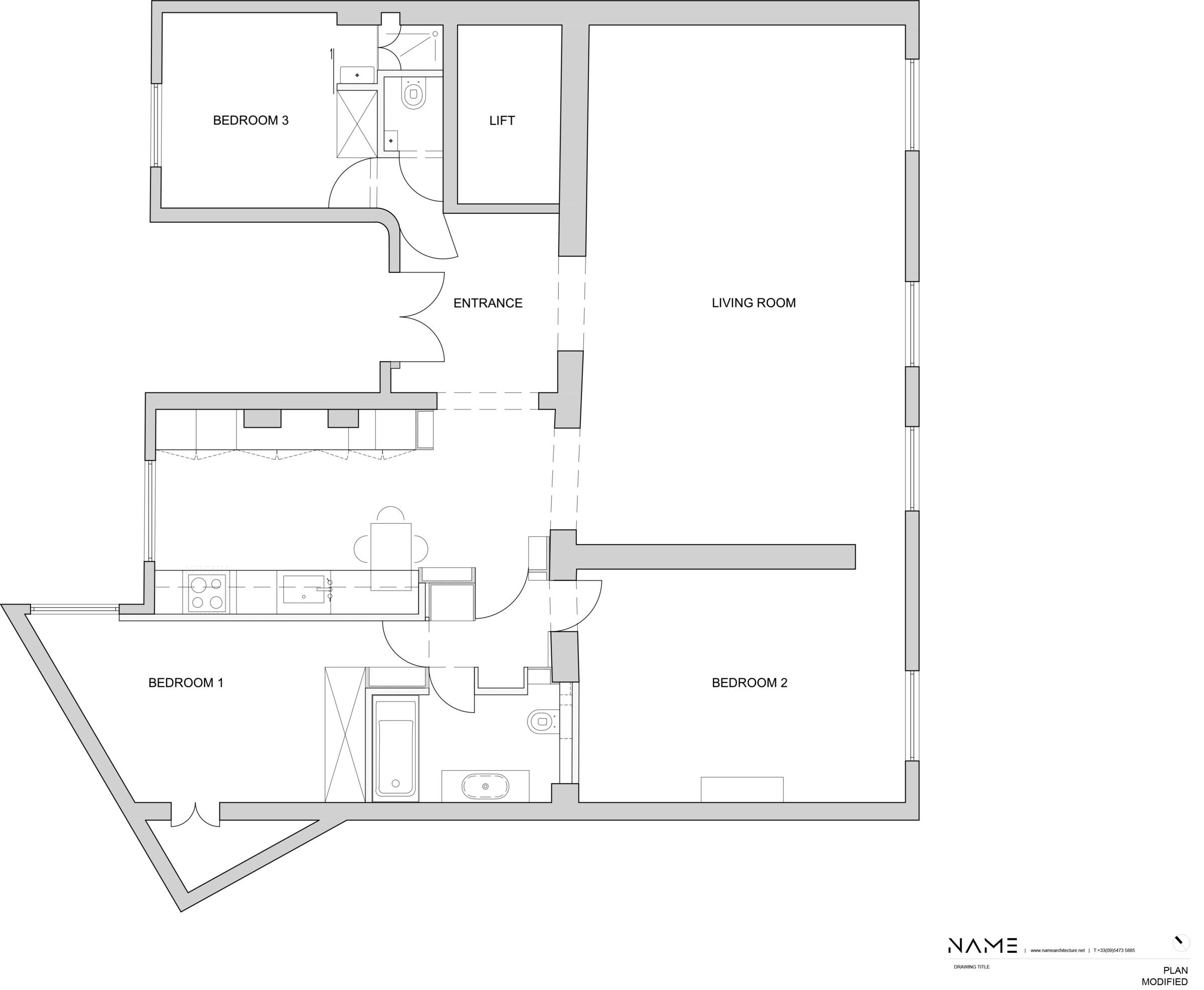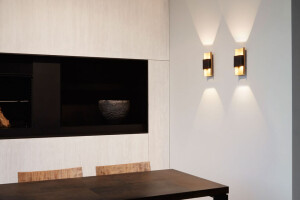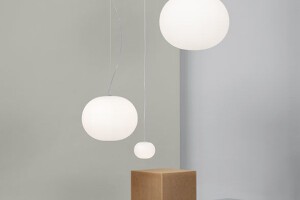Reconfiguration of a two-bedroom flat into a modern three-bedroom apartment.
Working within the shell of an existing flat, this project required a complete reconfiguration of the floorplan. With the original flat comprised of a 40m² bedroom and small kitchen, bathroom and living spaces, our response was to create more proportionate rooms, which also enabled us to add value by creating a third bedroom and a shower room, while bringing daylight into the living area from two directions. By retaining some original wooden ornamentation on the walls, incorporating precise joinery work and introducing intelligent storage space, the practical use of the apartment was maximised while creating continuity and respecting the original charm of the space.
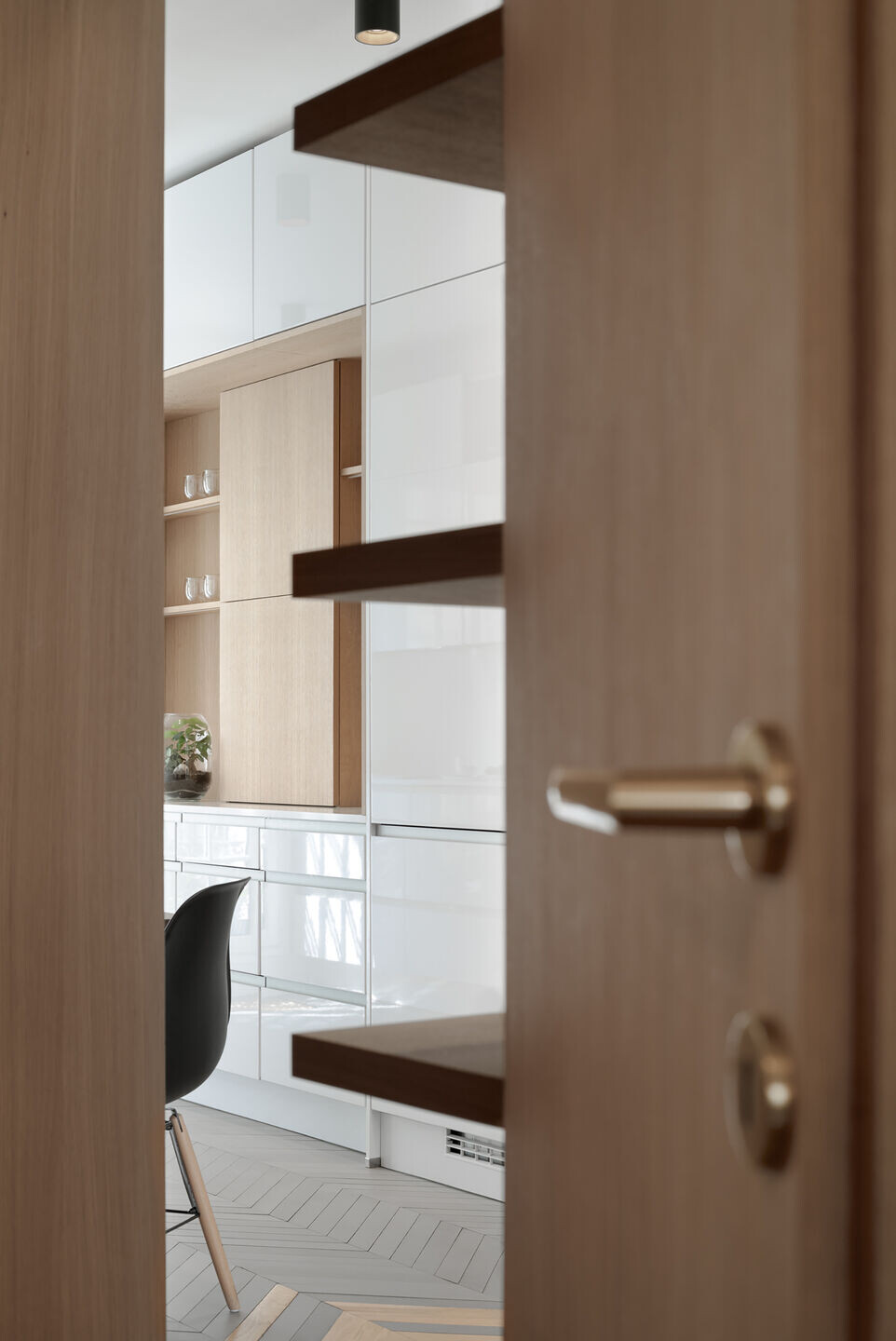
What was the brief?
Our client lived in a Parisian apartment, previously owned by an antique dealer who had created a large Empire style room, lined with beautiful wooden panels and marquetry. This 40sqm space, used as the parents’ bedroom, was utterly disproportional to the overall size of the flat – with a small kitchen and bathroom to be shared by the family. After living like this for a few years, they decided it was finally time to partially rethink the internal layout and proportions of spaces to accommodate their growing family and lifestyle. However, preserving the hausmanian cachet of the flat was an imperative.
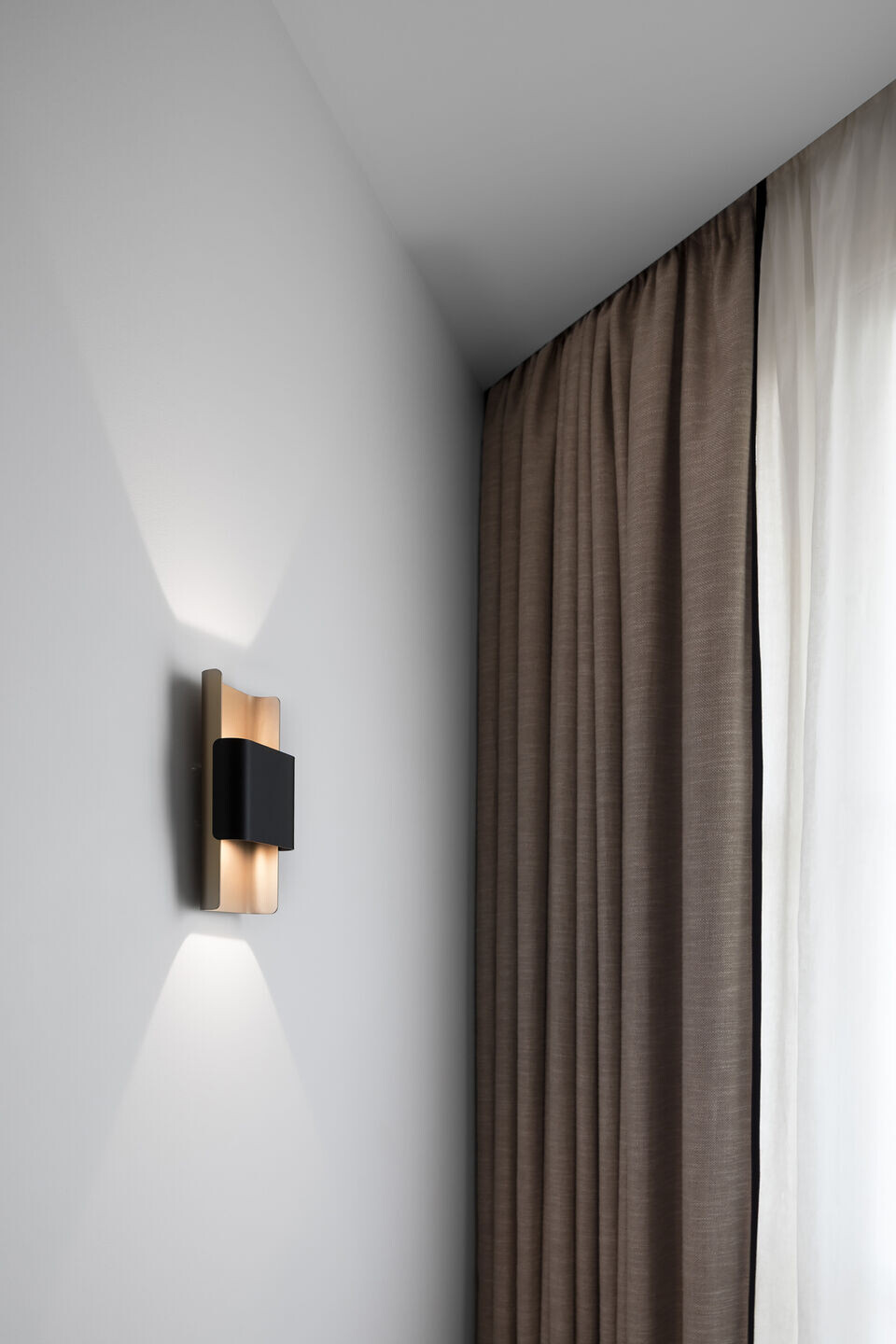
What were the key challenges?
The main challenge of the project was twofold: to work with the client’s requirement to maintain some spaces untouched while transforming the premises into a seemingly larger apartment within the original boundaries.
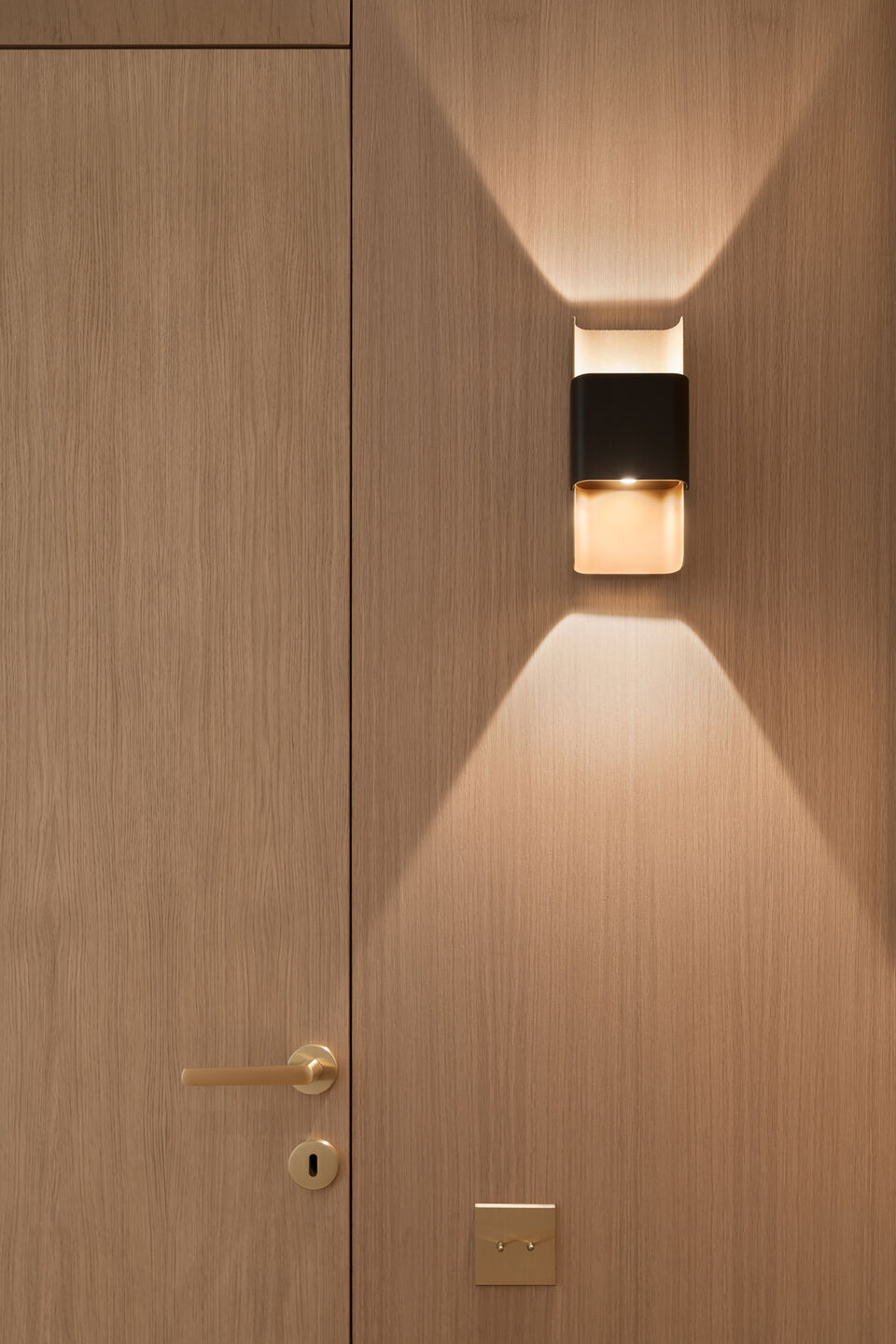
What were the solutions?
Working within the shell of the existing flat, our reconfiguration of the floorplan creates more proportionate rooms, which also enabled us to add value by creating a third bedroom and an additional shower room. Opening an arch between the unaltered living room and the new kitchen brings daylight into the living area from two directions. By retaining as much of the original wooden ornamentation on the walls, incorporating bespoke joinery work and introducing intelligent storage space, the practical use of the apartment was maximised while creating continuity and respecting the original charm of the space. The new interventions are distinctly contemporary in the choice of materials and design – the selection of intemporal materials such as oak and marble provide a sense of classic continuity to the modern design. The contrast created between the new insertions and the existing classical features enhance the latter and provide the apartment with a fresh outlook on its classical charm, creating dialogue and continuity between old and new.
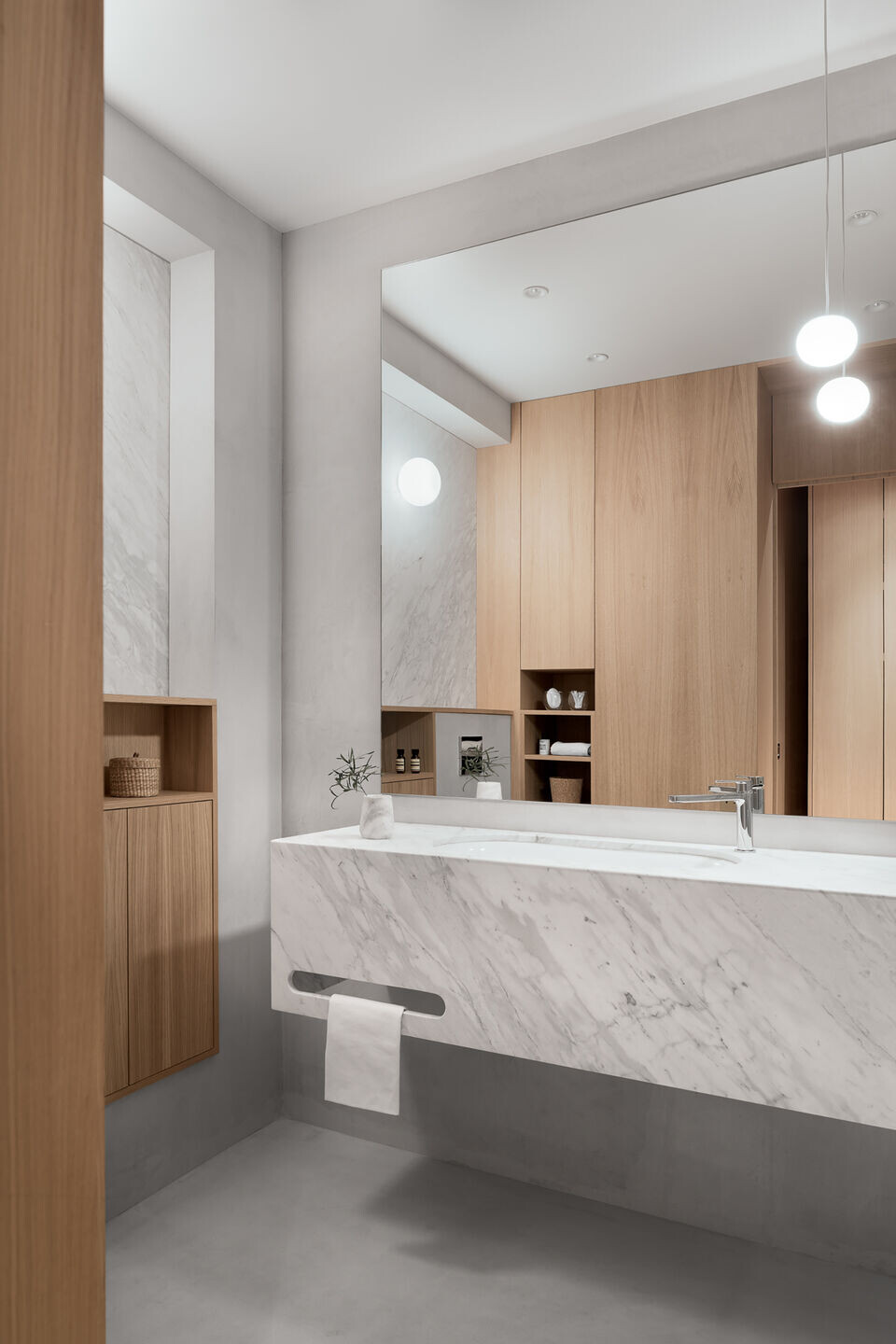
Who are the clients and what's interesting about them?
A busy couple, both working long hours with a child. They were very open to be guided by us in choice of layouts, materials and design - despite having very classical taste they showed a total confidence in our proposals. This made the dialogue and process very pleasurable and the result outstanding.
