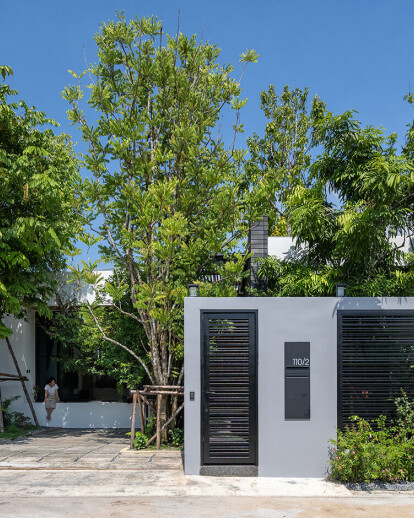On the 99 square-wah land, the spaces were allocated to combine the residential and planting spaces, which directly created the building from its functions. In addition, there are over 7 courts of the planting area in the house that are harmonious with the owner’s lifestyles, both in terms of preferences and mutual benefits between trees and the residents.
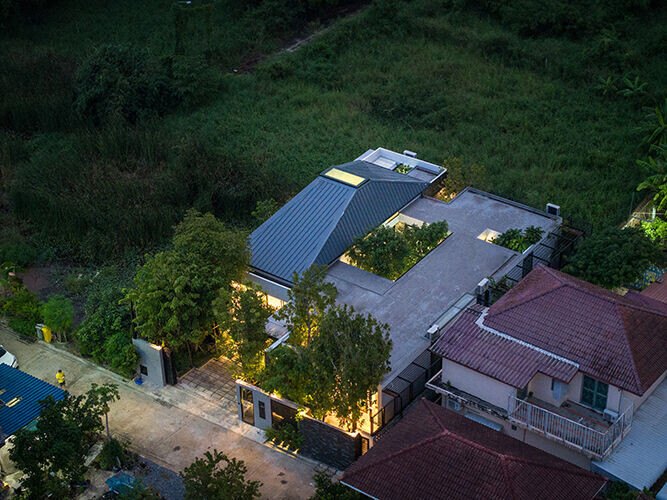
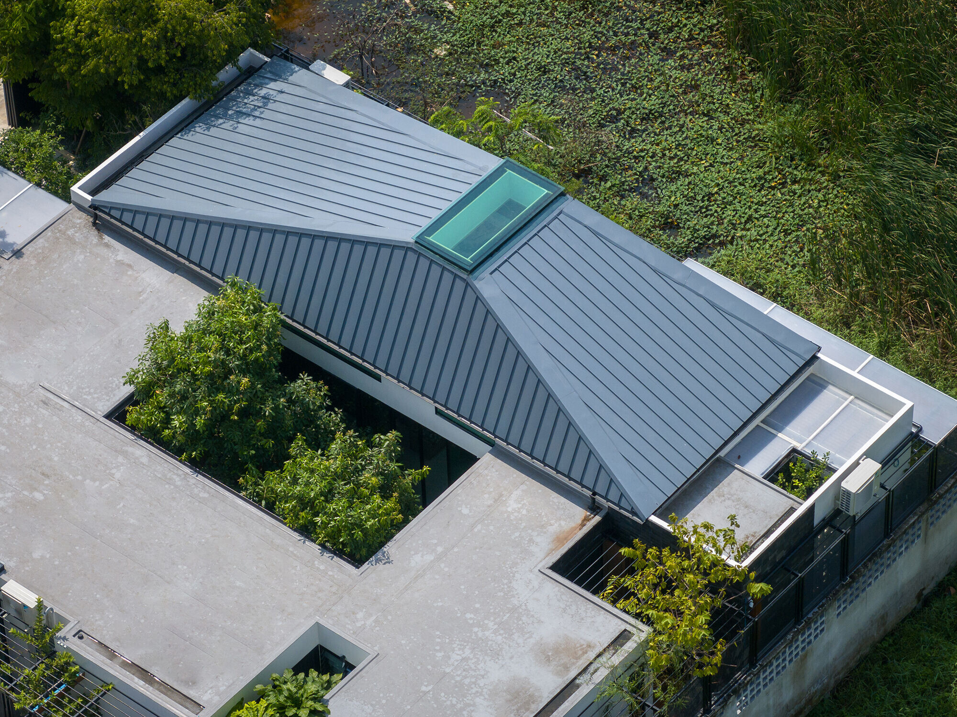
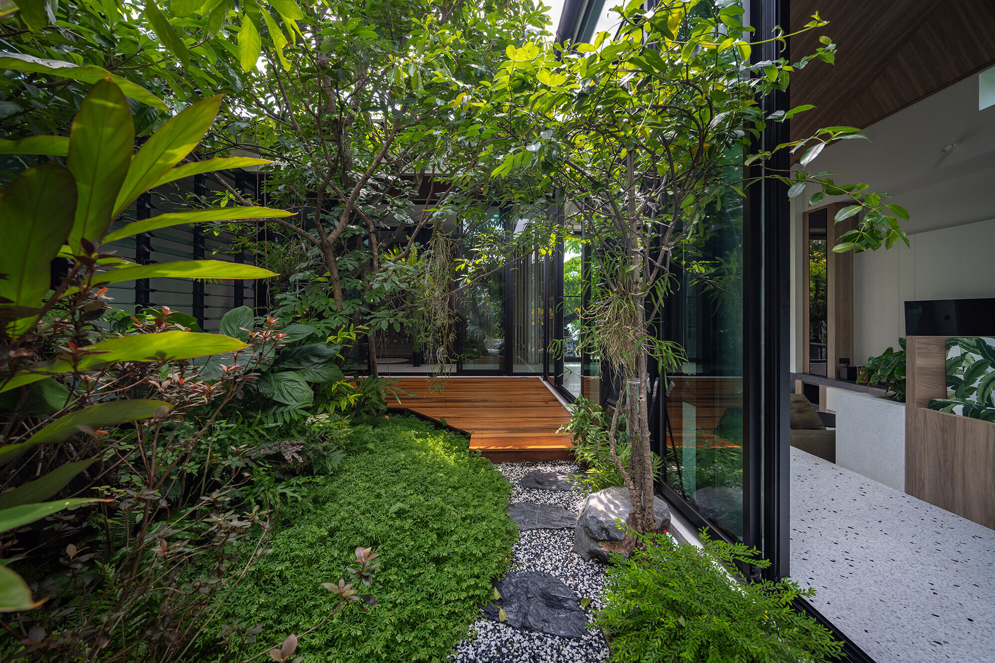
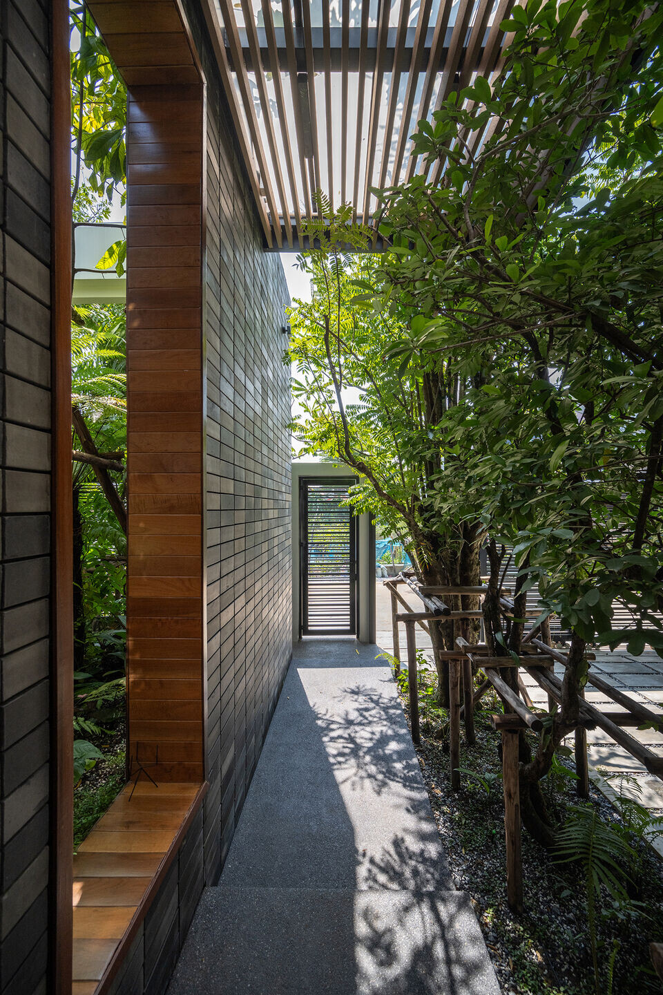
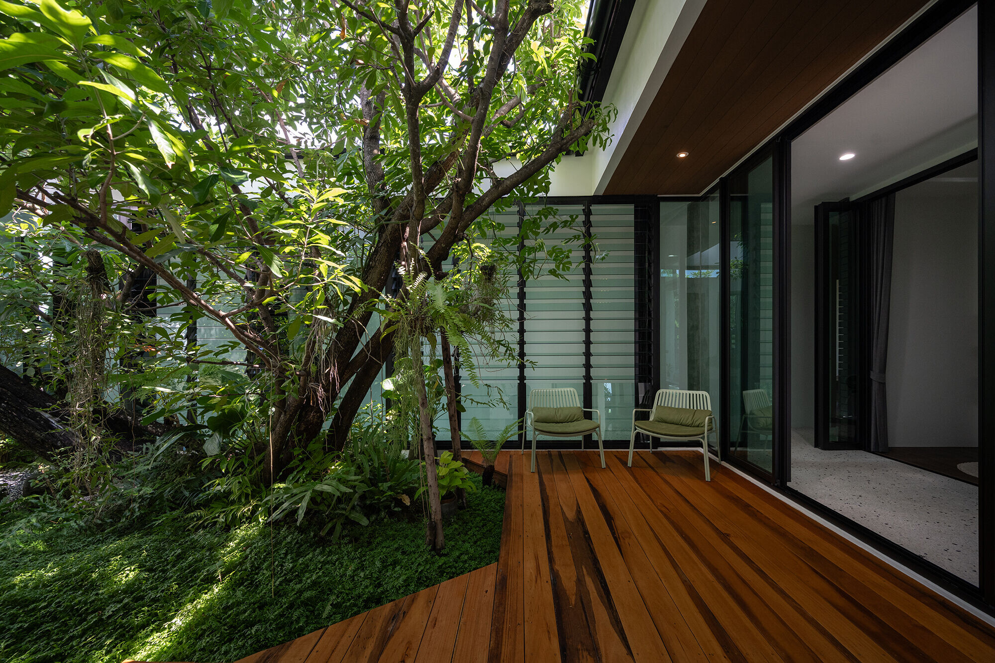
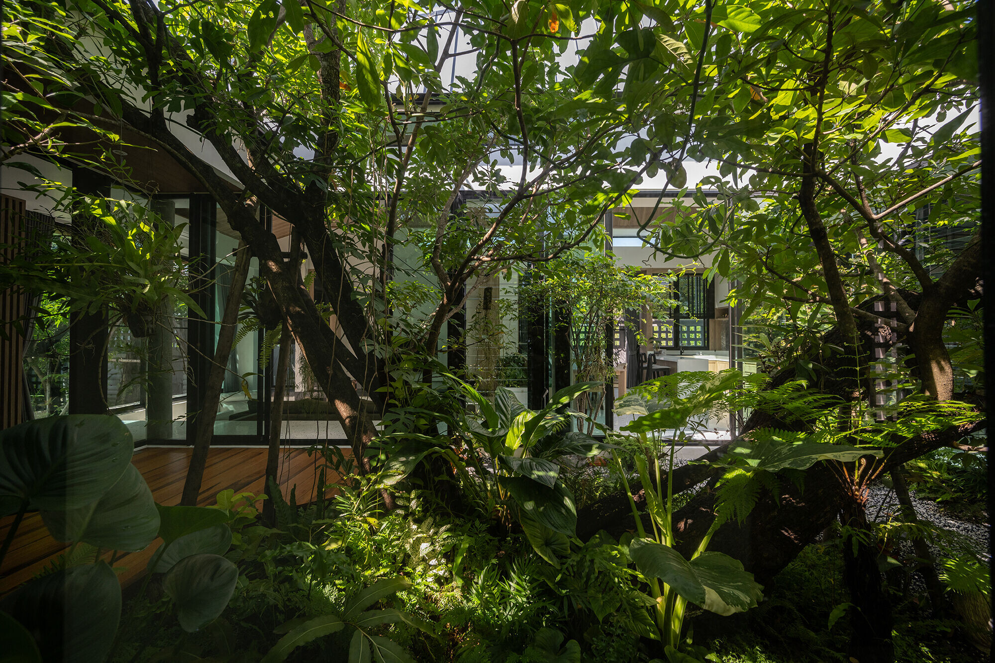
Some trees were planted during construction phase. Most are large principal trees, as the first group of residents grew up with the construction process until completion. Those trees have adapted and prepared their shades all around the house in full spectrum, creating light streaks and shadows through their branches, twigs, and leaves down to the indoor spaces along different directions of sunlight all day.


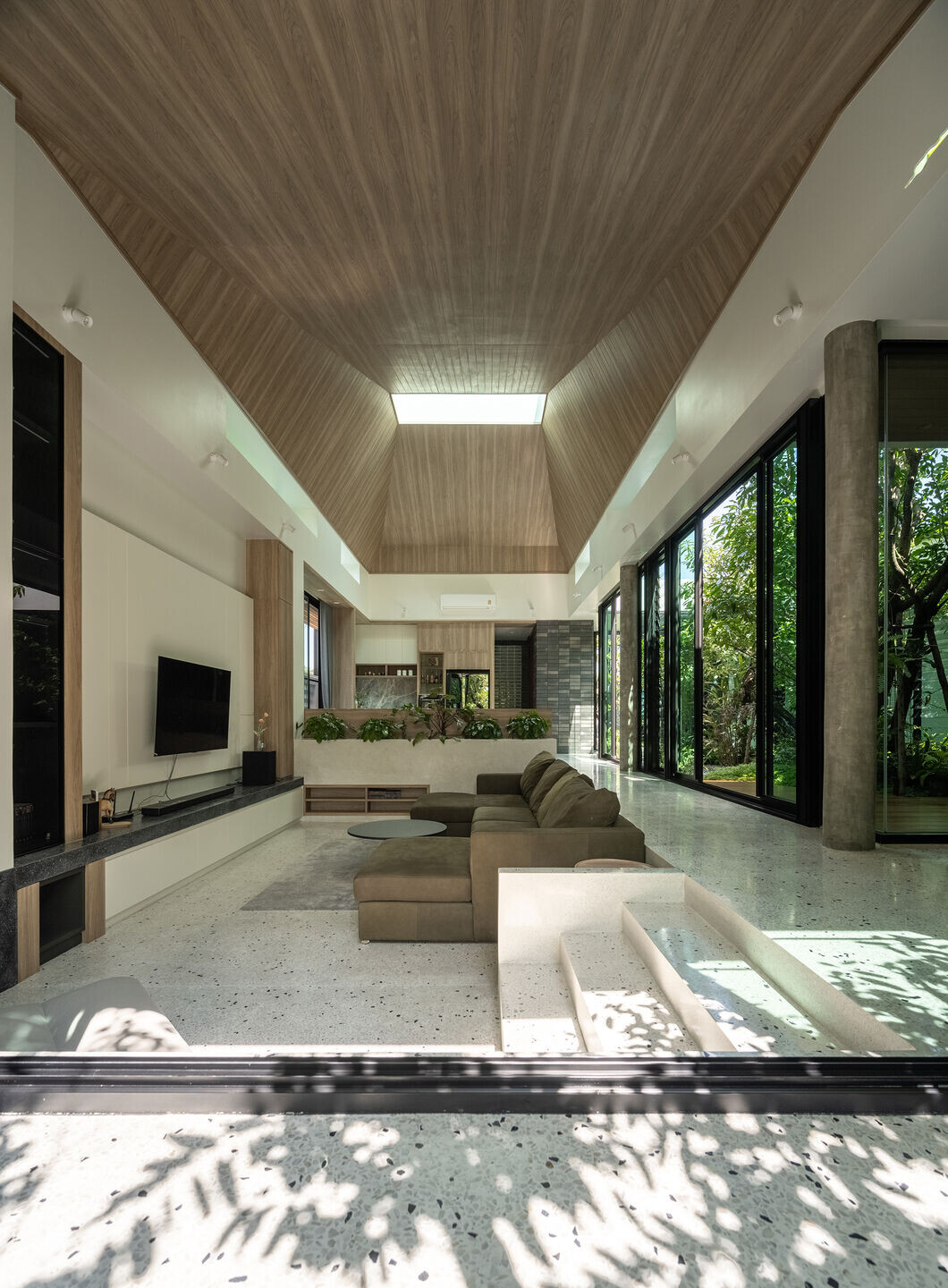

This house was designed based on the owner’s lifestyle. The left and right zones of utilization spaces were separated into the public and private zones, with a line of wall made of dark grey bricks and the court in the middle of the house that separated the two sides. Nonetheless, they are still connected by the corridor around the court, not only as the central passageway in the house, but it also adheres to other spaces altogether, with the tree court as the center and the noteworthy scenery that can be admired everywhere in the house.


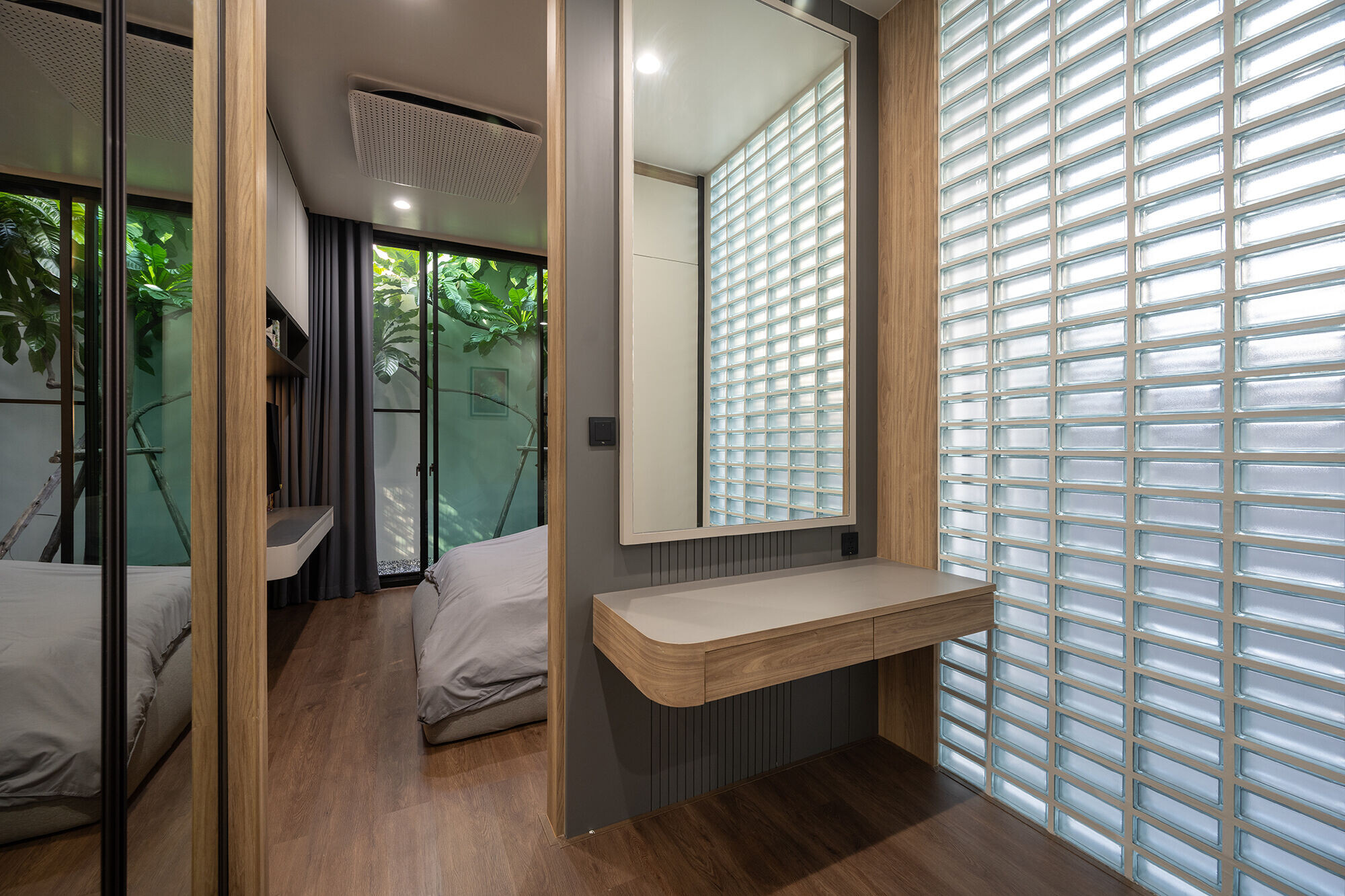
The courts were arranged at the positions connecting to utilization spaces. This creates private green spaces for the 3 bedrooms and the kitchen, which have bright and airy looks and can be exposed to sunlight all day. Simultaneously, dark grey bricks help diminish incident reflection against some parts of the wall in the daytime. The wooden-pattern trapezoid fabric exposed to the upper skylight helps highlight the public zone as harmonious with the living zone, which was designed as a hollow hole. This is not only to separate utilization spaces but to admire the scenery of tree courts at an eye-level angle different from other house corners.



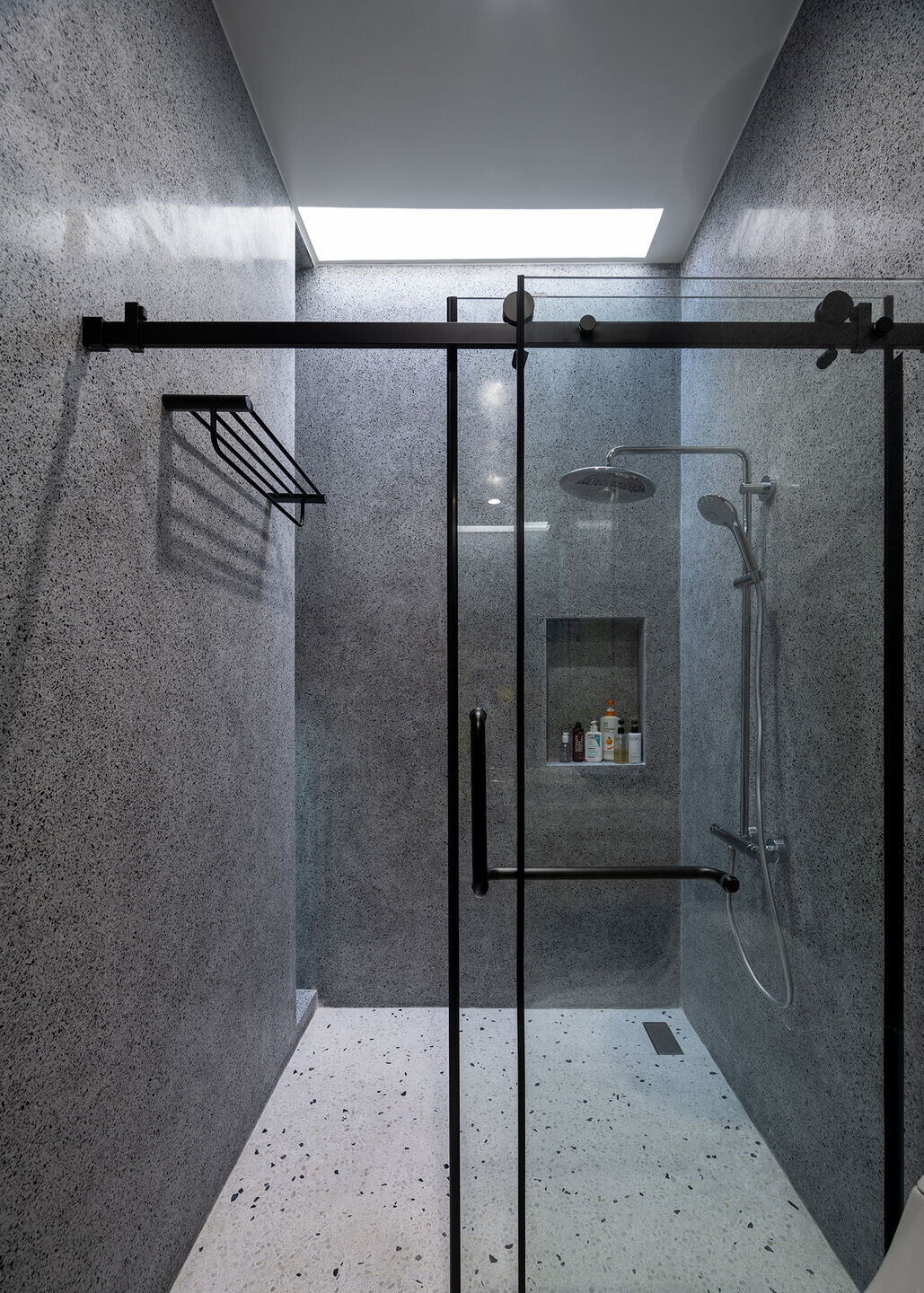
The formation of this house not only adheres to the residents’ lifestyles but also tries to create an eco-friendly environment, with mutual benefits between humans and indoor as well as outdoor trees. It is undeniable that this house might be lifeless without trees that were finely selected and taken very carefully as if they were a key member of the family. This is a significant factor that fulfills the architectural perfection of this tree’s house.


