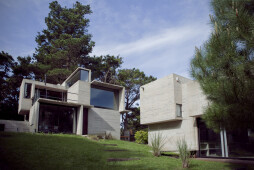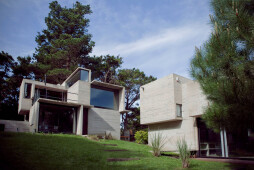ANTECEDENTS This work is the result of a process that began in 2004 with the construction of a summer house in the forest of Mar Azul.
It was necessary to intervene in a territory of great scenic beauty, owner of a powerful wild presence that is gradually becoming domesticated due to the proliferation of houses with a formal search from bucolic to picturesque which in nothing refers to that environment or to this present . The project was implemented as an opportunity to propose shapes, materials and alternative uses in tune with this particular environment. The search is then oriented toward a propositional architecture of a more leisured use of the dwelling, whose materiality and formalization were the result of a belonging will to that pre-existing reality.
This is how the recognition of the particular microclimate of the maritime forest of Mar Azul and the atmospheres it recreates, as well as the need to concrete the construction from a distance, were determinants of aesthetic-constructive decisions which defined the work.
The need to capture the light in the dense forest led to conceive housing as a "semi covered" and then to resolve it with large panes of glass, which will enable views from inside in all directions and from outside would reflect the landscape allowing the house to mimic therewith. The decision to accelerate the execution time to allow monitoring the work at 400 miles away defined the exposed concrete construction. It was evaluated that the prevailing shade allowed using this material because it provides sufficient thermal protection from spring to late autumn. Its winterization, given its status as summer home, was not relevant (though of course it was planned) and the hydrophobic insulation could be solved with a very compact concrete and a study of the envelope shape so that the rainwater evacuation will take place very quickly. It was also expected that the expressive quality of exposed concrete molded within a formwork of wooden boards may result from a forceful and mimetic presence at once, allowing the work to coexist in harmony with the landscape.
In short, a skin of only two materials - concrete and glass - turned out appropriate to solve the integration with the landscape and to respond to formal, structural, functional, maintenance and termination issues.
With these concepts was designed and built the V+D Set.
MEMORY María Victoria Besonías
The place These are two lots in a dune of pronounced relief, suitable to build two housing units in each. Although they find themselves surrounded by a thick forest of conifers they face scarce small-sized specimens of their own, since they were planted few years ago.
The commission The request of the clients was a set of 4 housing units for rent throughout the year, with a pool area, solarium and a common storage area. The units should be isolated from each other and count with expansions, a grill sector and garage. The number of rooms available in each unit would be part of the studio’s proposal as well as the program for the unit’s requirements. The square footage to be built would be the maximum allowed under code. The proposal El proyecto resultante tenía que cumplir con algunos objetivos primordiales: preservar la escasa arboleda existente, respetar el relieve del lote no sólo por mantener el paisaje natural, sino también para reducir costos de movimiento de arena y hacer más interesante y variada la relación entre las viviendas y el territorio y por último hacer viable el emprendimiento, ajustando la ecuación costo beneficio ya que se trata de una inversión con fines comerciales.
Se propuso entonces utilizar un único tipo de vivienda que espejado y ubicado a diferentes alturas siguiendo el relieve del terreno, aporte variedad al conjunto. La ubicación en planta de las unidades responde a la búsqueda de privacidad entre las mismas La unidad es un cubo (al que se le adosa como mochila el volumen de los baños) de rigurosa modulación, de doble altura y dividido en cuatro unidades espaciales diferenciadas por la ubicación de la escalera, el equipamiento fijo y las alturas variables.
The functional organization You enter the apartment through the axis of the plan. On one side appears the living room, divided into two sections of distinct use by the fireplace and a variation of free heights. On the other side is the dining room and kitchen with access to a private expansion with a grill area. Up and opposing are located the accesses to the two bedrooms, the main room with private bathroom and terrace for exclusive use.
The construction The set was built with slabs and partitions of exposed concrete made within pine boards formwork. H21 concrete was used with the addition of a fluidifiant so that this mixture, with little amount of water to harden, results very compact and doesn’t require sealing. The floor cloths are also from concrete screed divided with aluminum plates. The bathrooms’ coatings are of venecita. The decks on natural ground and terraces are made of treated pine and protected with impregnating agent. The openings are of dark bronze anodized aluminum. The heating system combines salamanders with hot air equipment.
The furniture Except the beds, couches and chairs, the rest of the equipment of this house is solved in concrete.






































































































