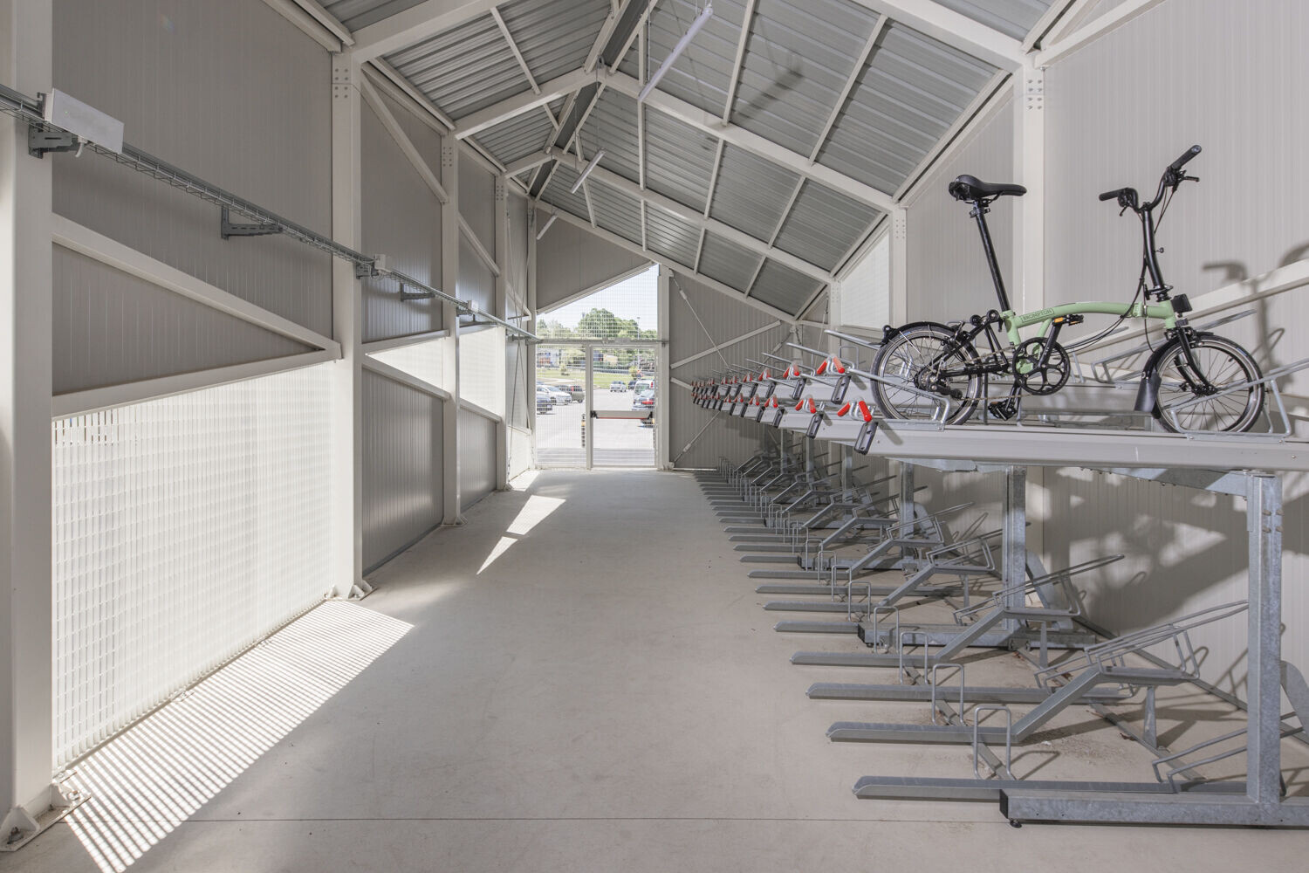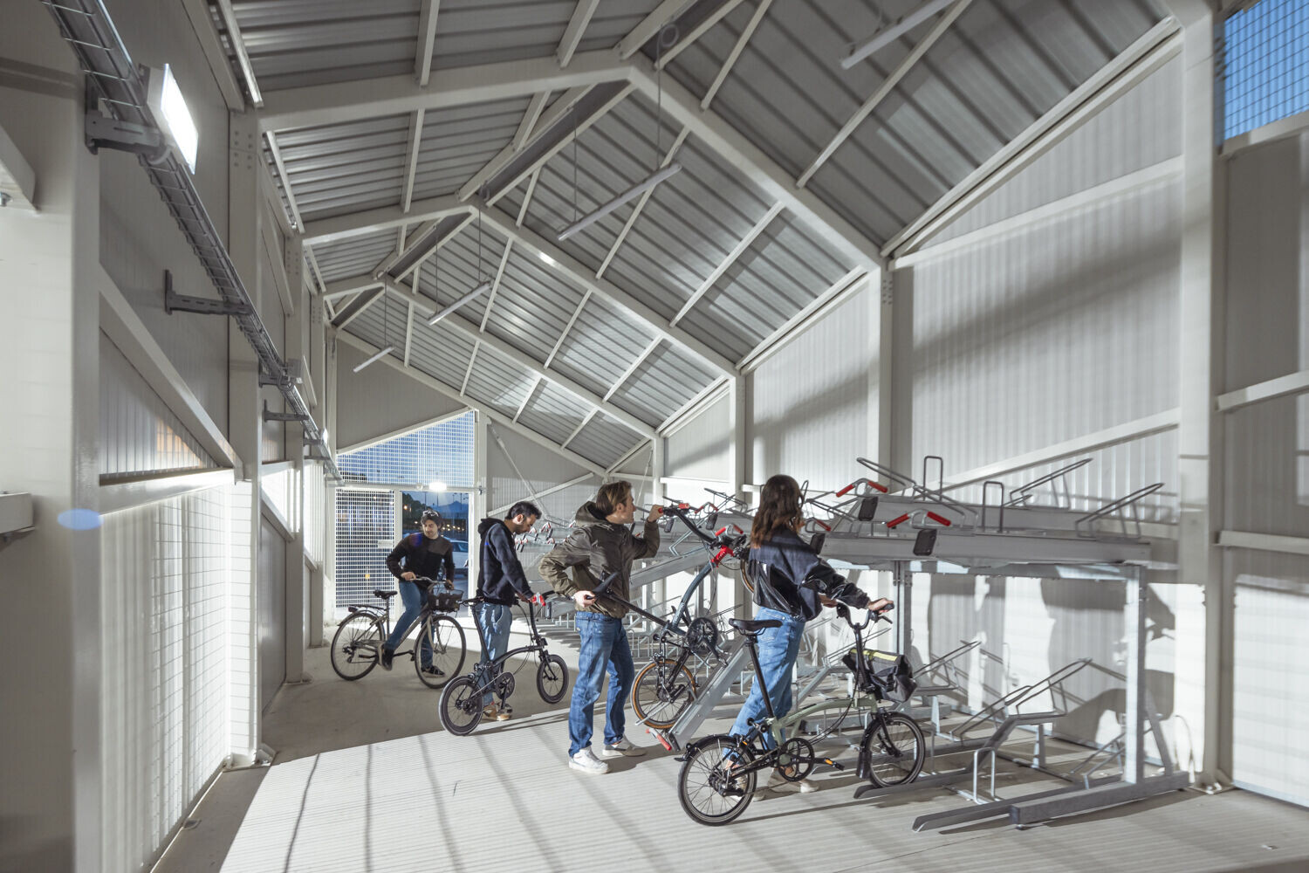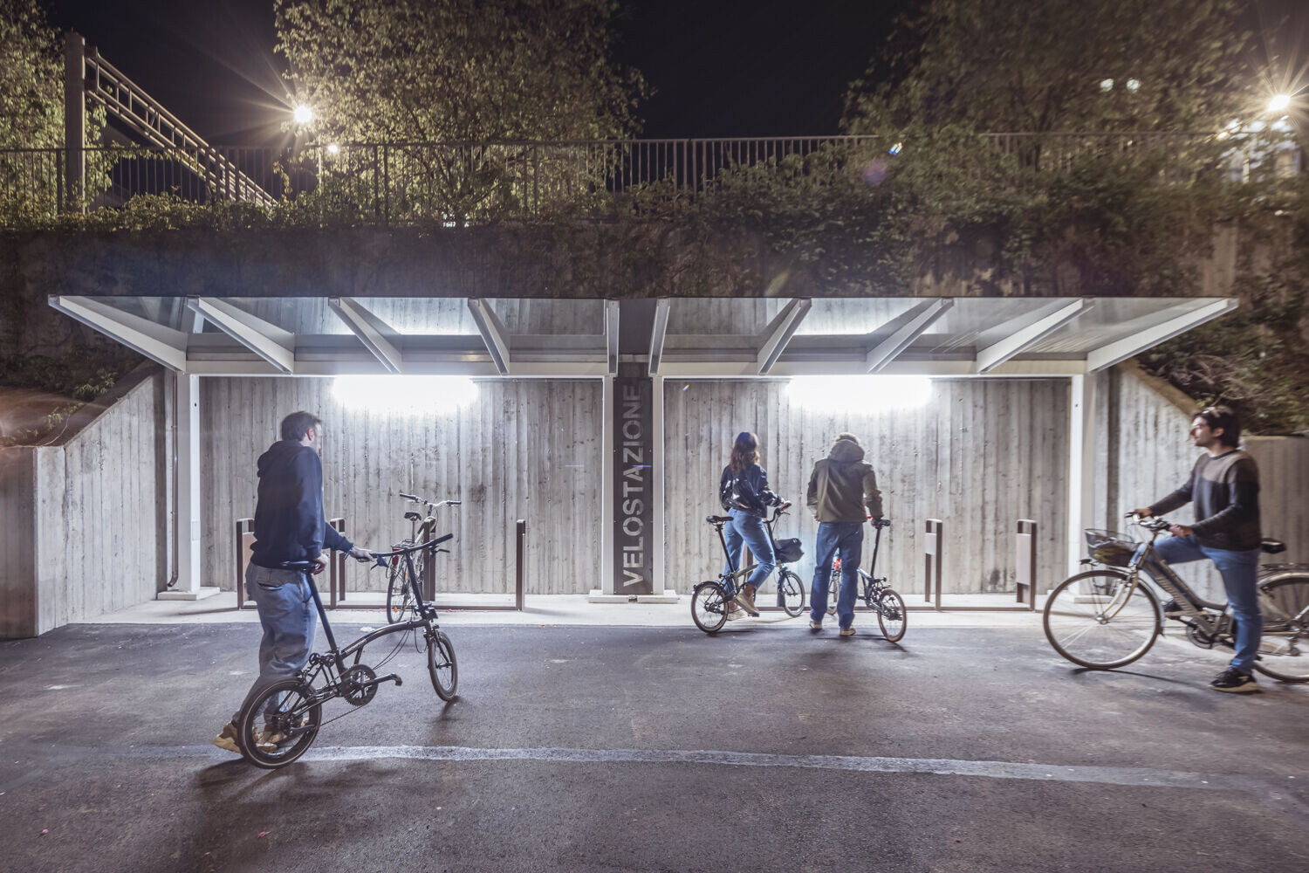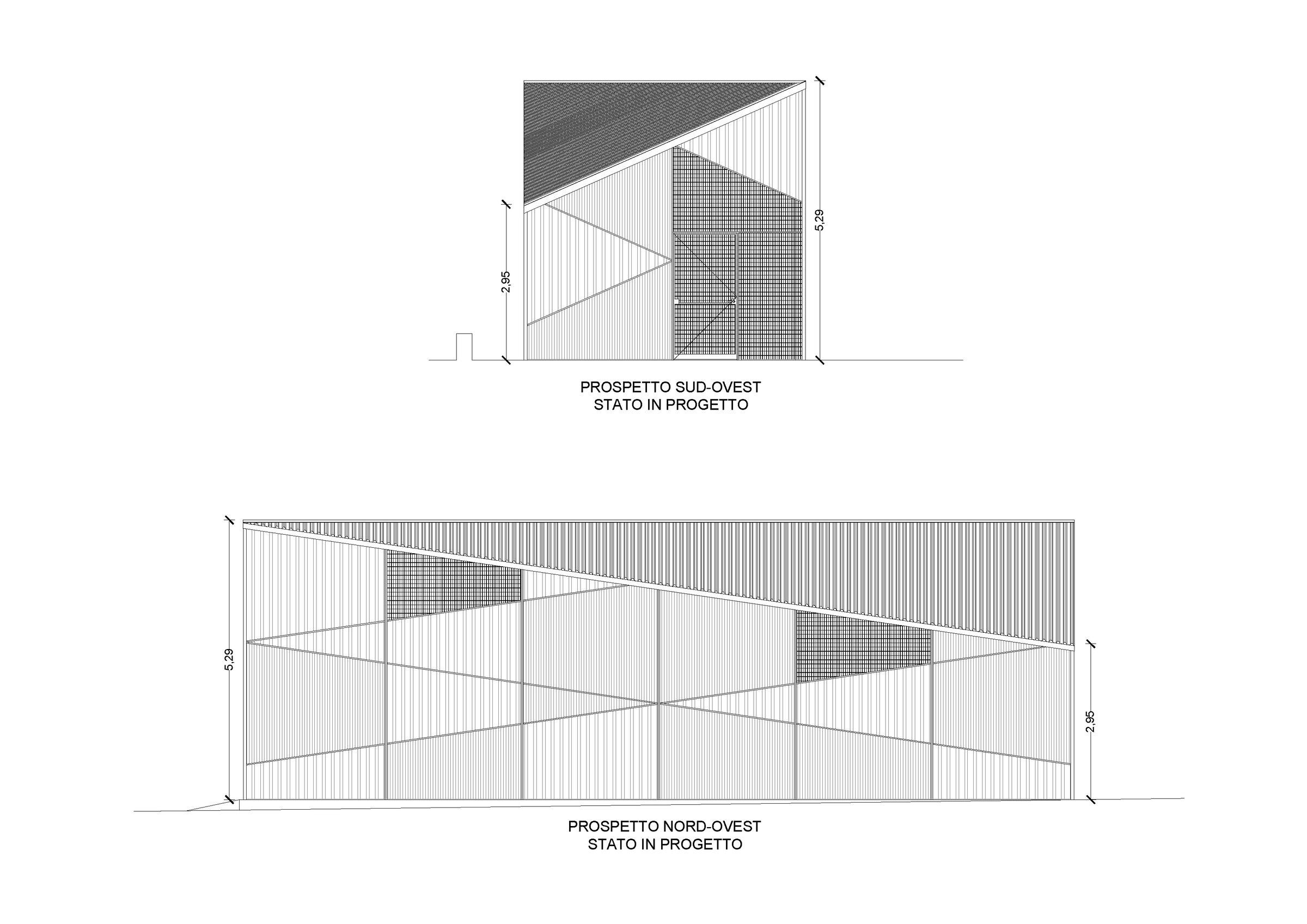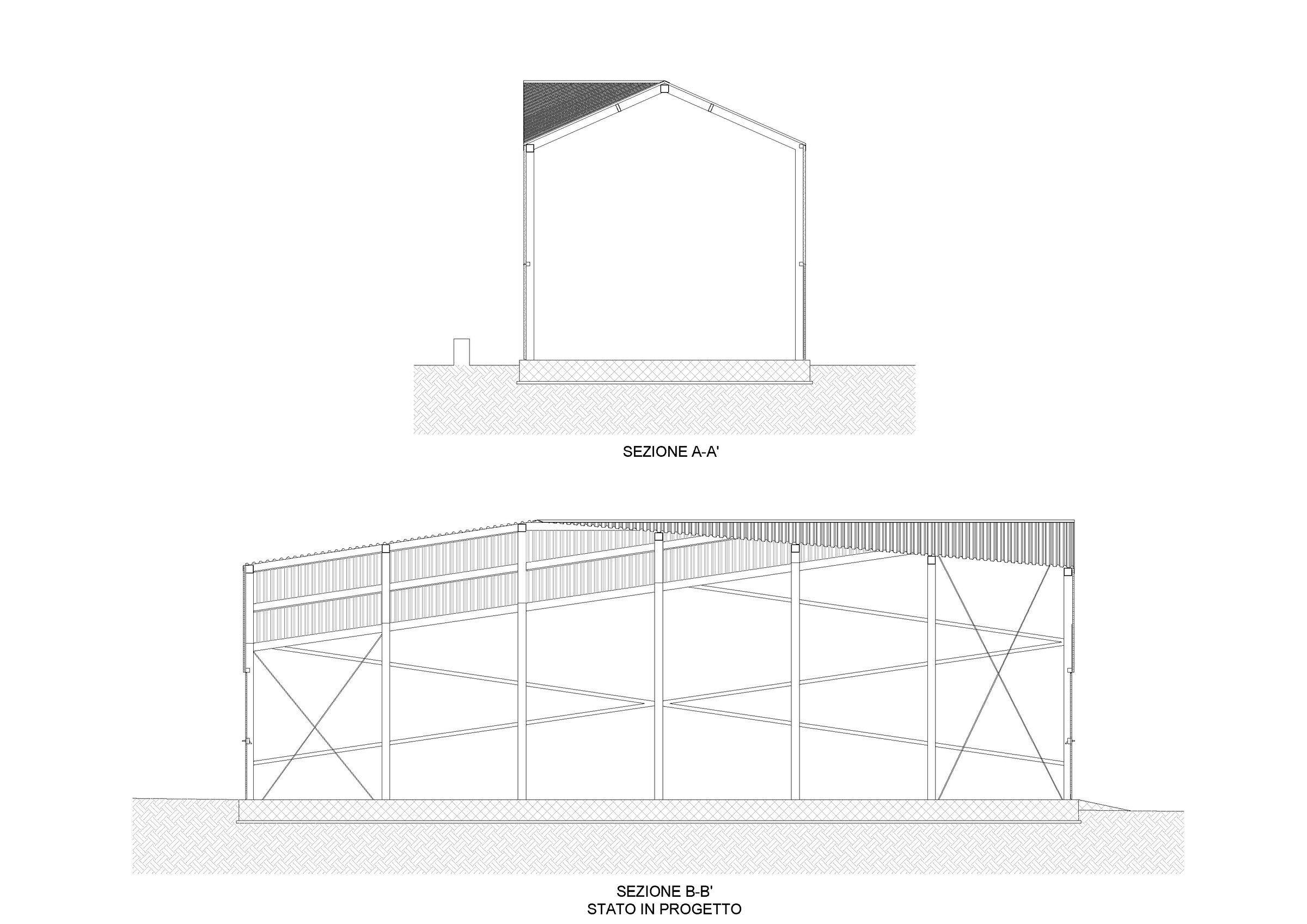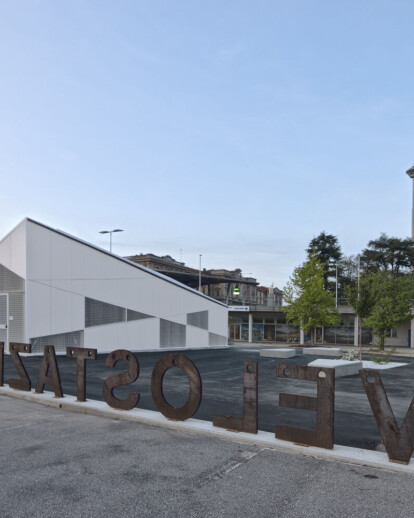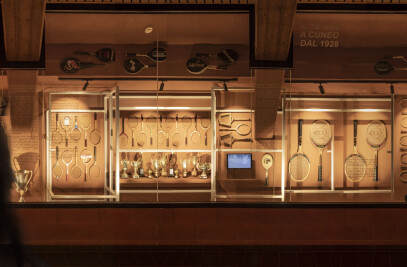The Municipality of Cuneo – with its office Gestore Parco fluviale Gesso e Stura – has taken part of the Territorial Cooperation Program Interreg V-A Italy-France AL-COTRA 2014-2020, Piano Territoriale Integrato ALPIMED, with Project n. 5201 MOBIL.
The MOBIL project has as main target to identify and develop sustainable mobility actions in the reference area, to promote tourism and improve the quality of life of the residents.
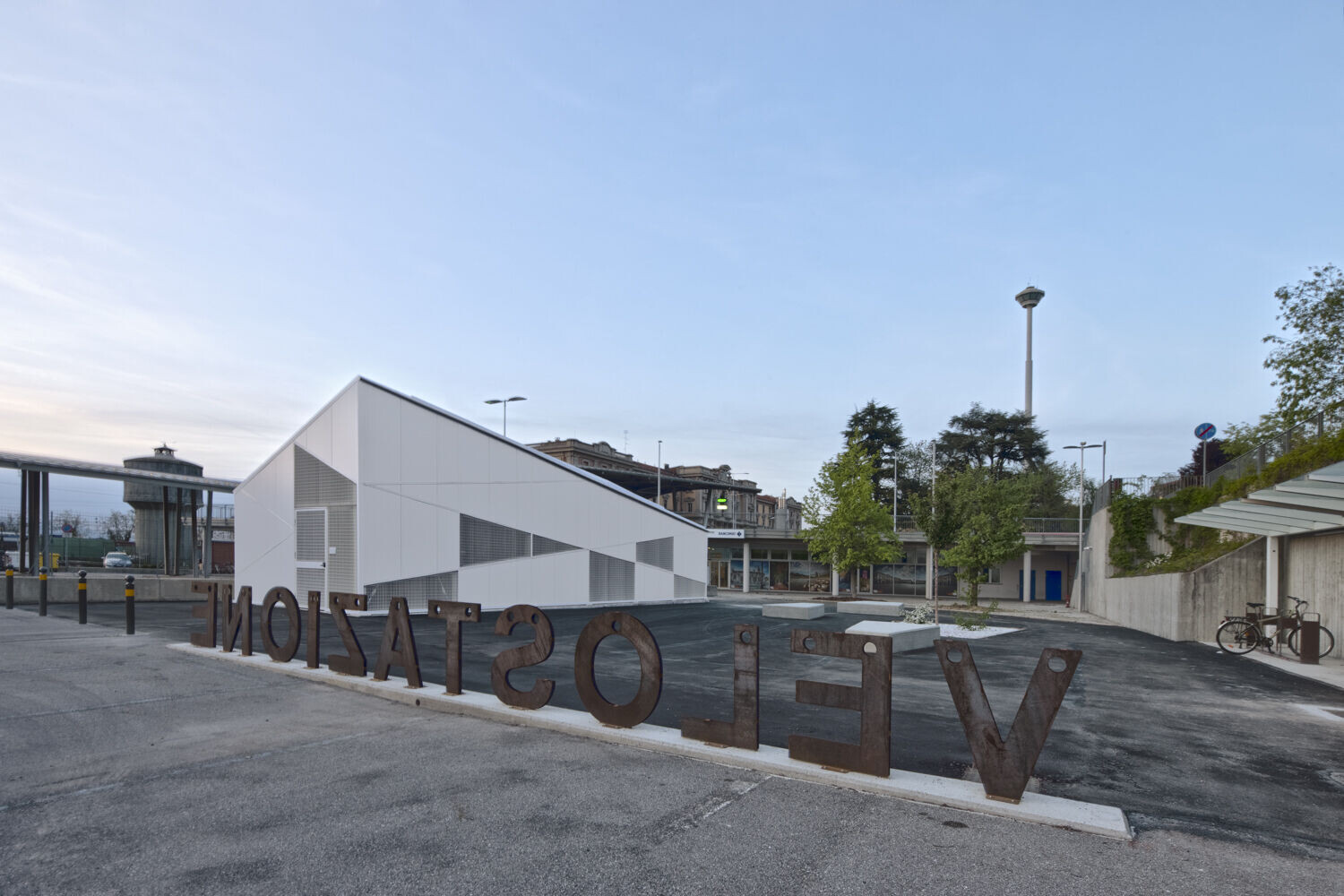
Among the foreseen macro activities in the project key note, there was an item named “Creation of tiny-centres as link nodes from-to the railway line” which became a bike station (Velostazione) where bicycles and e-bikes could be stored.
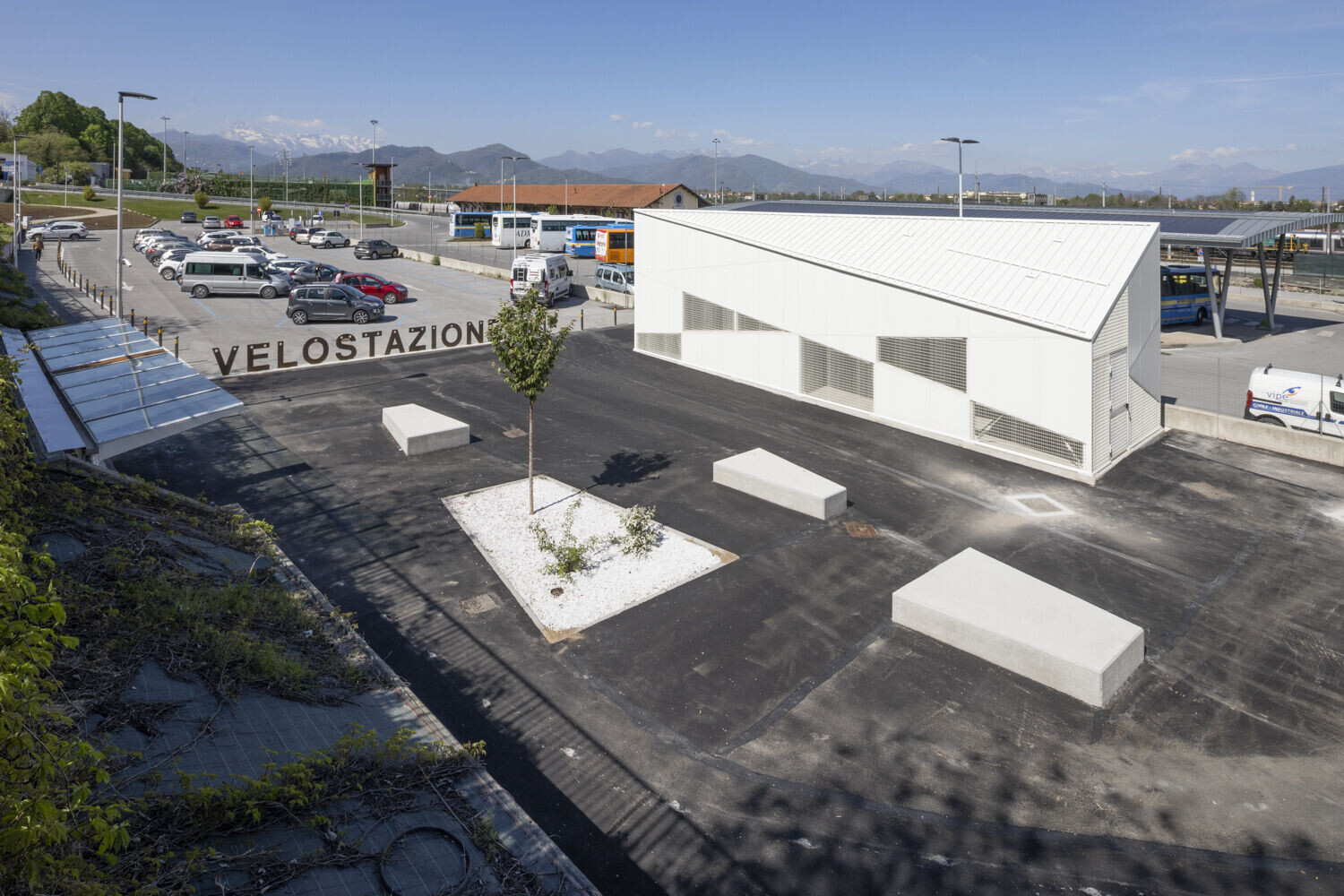
The local site of the Cuneo railway station was really favorable to achieve such rail/road modal exchange promoting cycle mobility.
The bike station project begins with a simple functional scheme based on the easiness of bike store and claim paths, the configuration appears clean and linear with a large corridor on one side and the bicycles spots on the other.
The Velostazione has a rectangular shape with a metal structure made with steel gates, panels and grids.
The ridge is the catching element, and it is exactly the diagonal of the rectangle at the base.
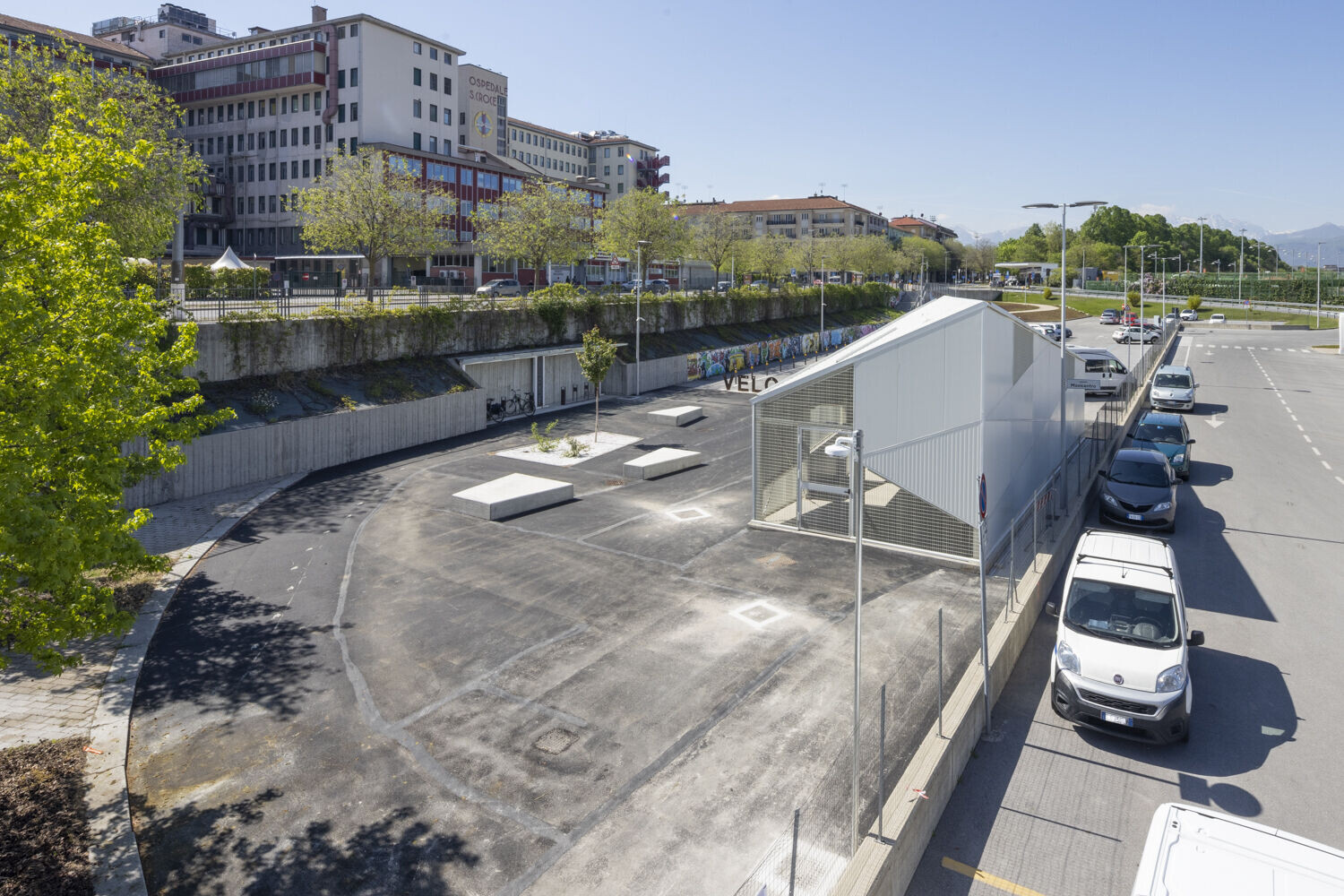
The wall elements, with two different type of stripes combined together with the grids give the typical trapezoidal shapes. These shapes are also reused in the geometries of the concrete seats and the flowerbed of the surrounding square.
The Velostazione building main body has been made up with a modular metal structure, to reduce the costs, speed up construction timeline and at the same time keep economic and environmental sustainability as major focuses.
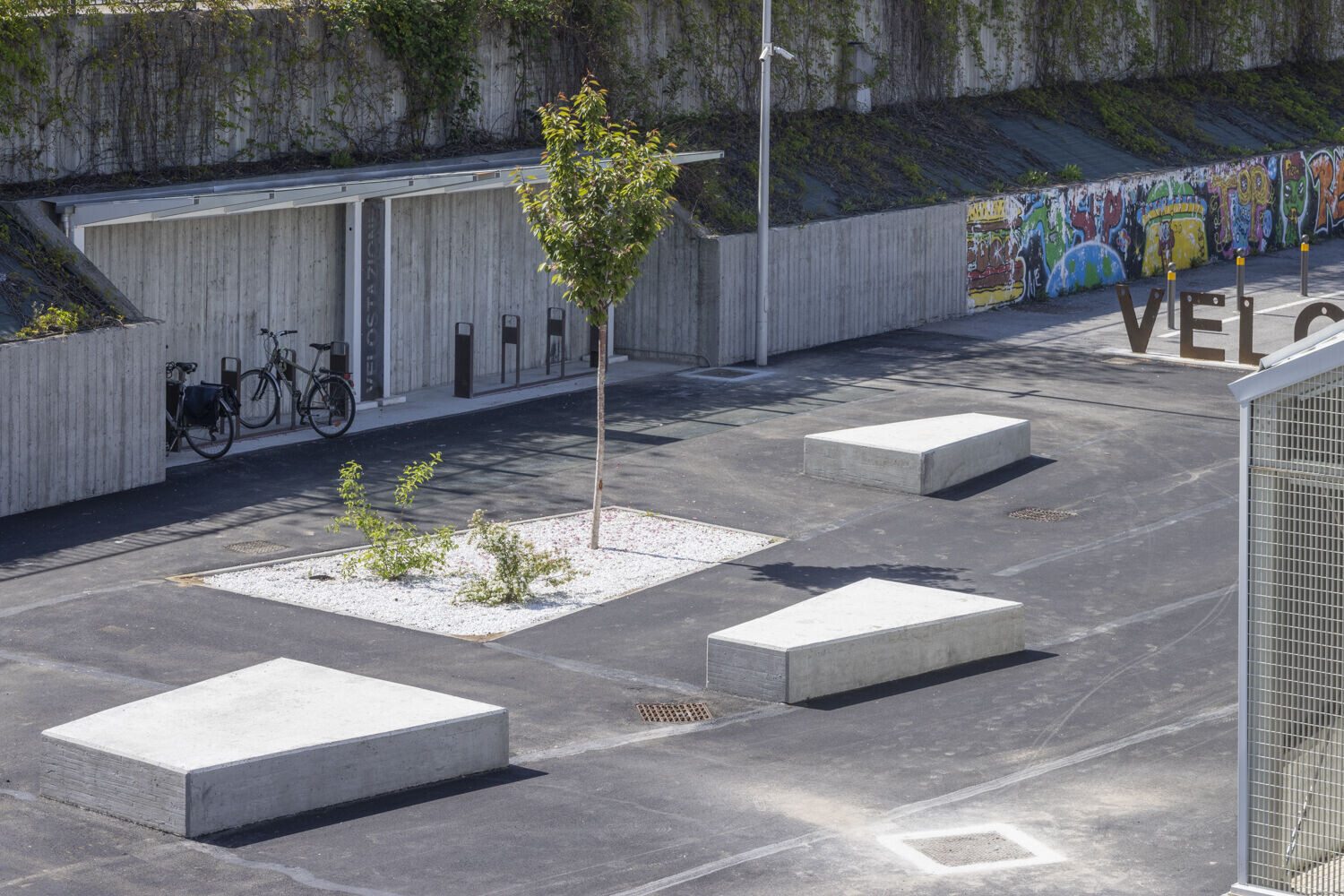
The idea was born from the concrete need to create a structure realized almost entirely into a mechanical workshop and assembled later directly on site, in order to reduce construction times.
As airtightness guarantee as well as acoustics and thermal insulation were not requested, the choice went to a light envelope that is capable to give protection from bad weather situations and, at the same time, to strongly define the architectural character of the building.
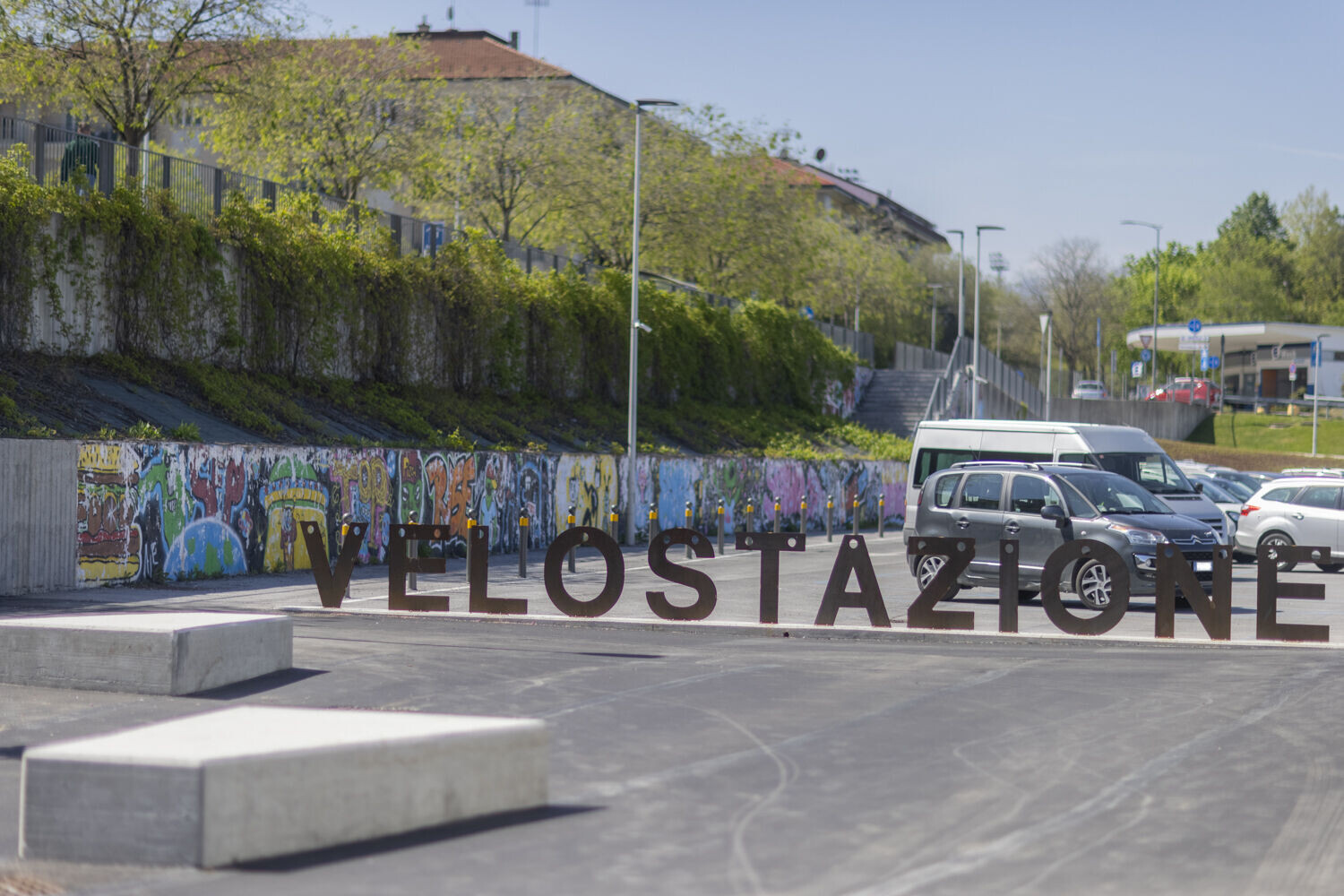
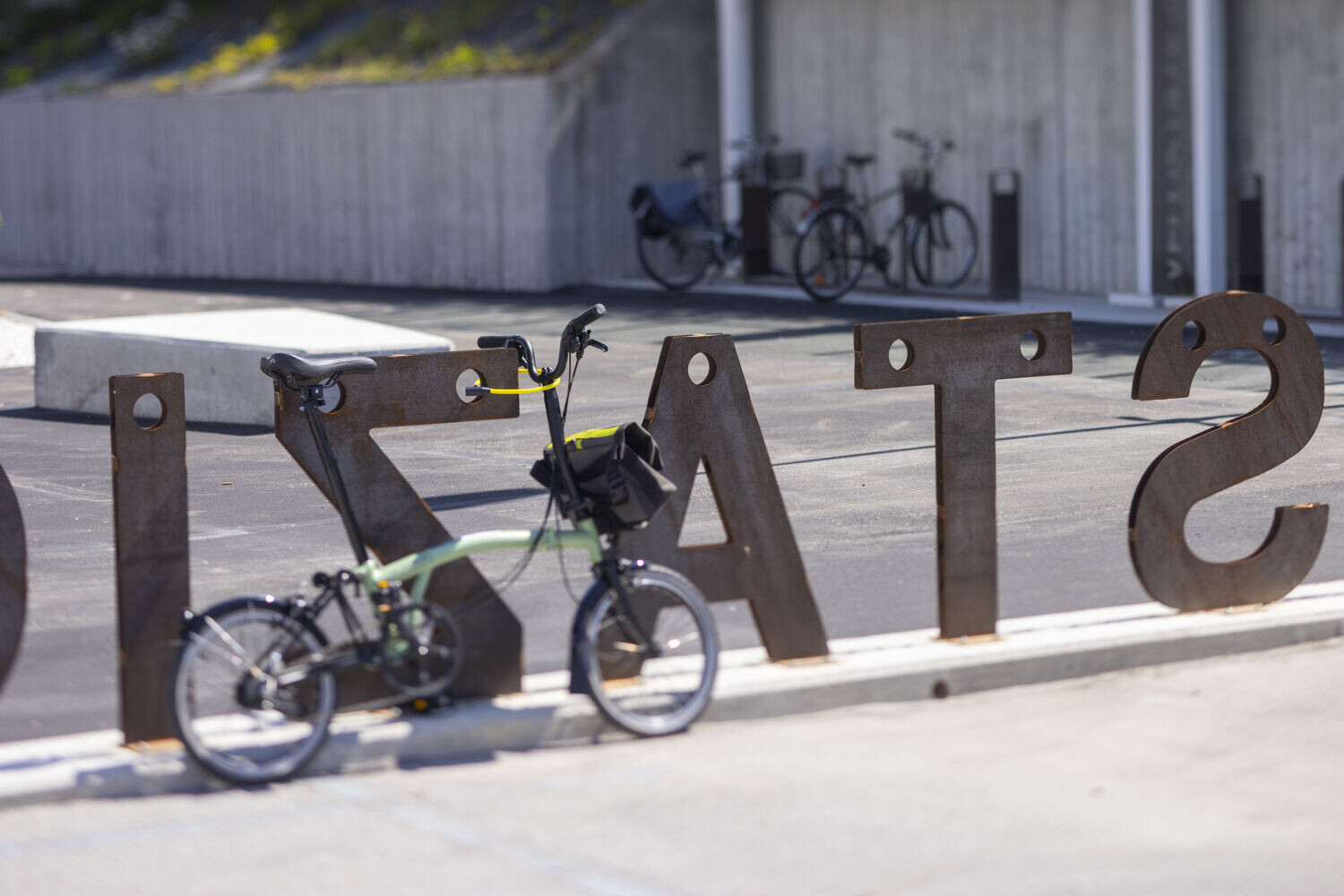
A corten steel “banner” was created to separate the existing parking area from the pedestrian zone around the building with the letters that make up the word V E L O S T A Z I O N E. The letters, drilled on top, can be also used as bicycle racks .
In addition, in the square alongside, a further covered area was positioned to be used as extension of the bicycle park.
