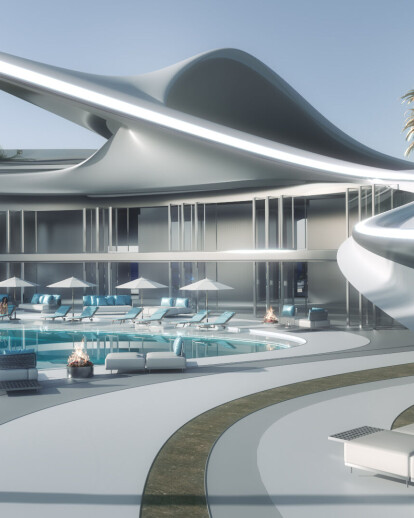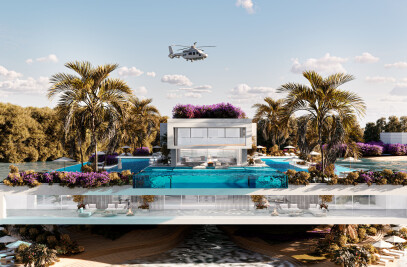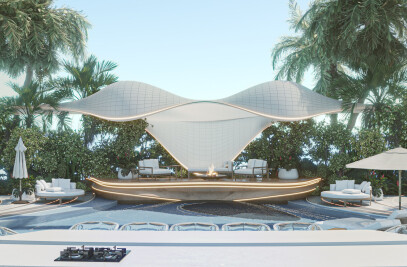Introducing Villa G02 signature private mansion, a concept design based in Egypt. This project will be situated on artificial land created offshore. This luxury project is designed to meet the needs of the client and we aimed to achieve it all by being sustainable and ecological. Our main goal was to be energy efficient, sustainable and ecological to create an eco green artificial island. The island will be connected to the mainland and be accessible by a bridge. The island will be around 9,000 sqm, which will be plenty of space to build the project on. The project consists of a main central building for the client and residents, with smaller outer buildings surrounding the central building for guests. Instead of creating one big block building, we have chosen to create smaller separated buildings. This has its own function to be more energy efficient and also to create private areas on the island.
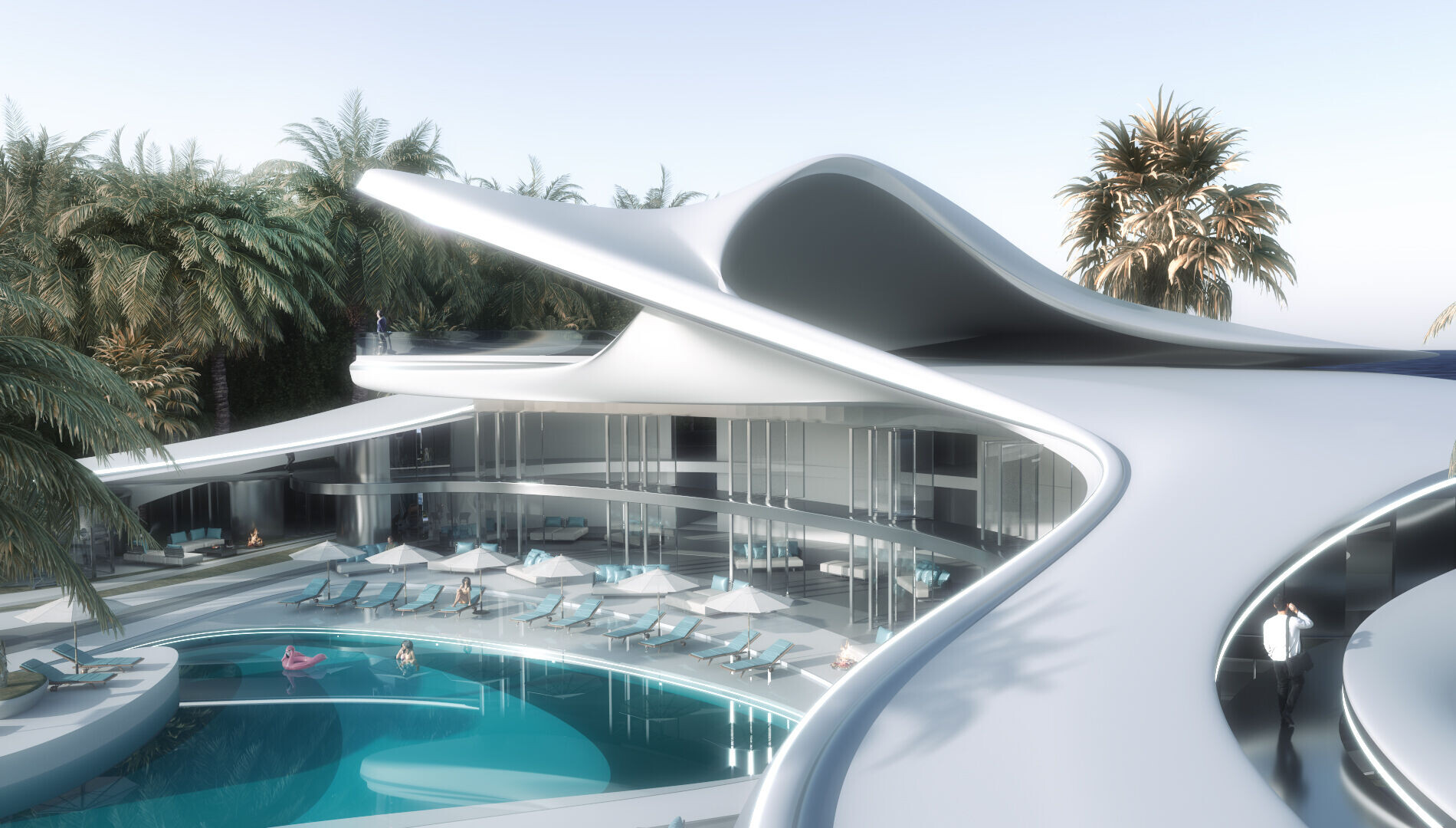
We have aimed to use natural sources such as wind and water to create cooling on the island for comfortable life in the hotter climate. The island has been designed to channel wind through and around the buildings, with buffer zones to also capture cool air and have cool pockets of spaces on the island. As well as wind, we have used water. Water has been used to create pockets of water around the island next to and around the buildings. This allows the dry air to be fresh and hydrating as well as cooling. A large swimming pool that is also heated, will be a main area where it can be used for leisure, sports and activities. While reading next to the pool and cooling down, it is centered perfectly behind the main Villa to gain the full advantage of the air flow channeled through the island. The client requested that the ground floor of the main building be a social space for all, to create a harmony between indoor and outdoor space. The social space is to house all social activities, health and fitness suites, and resident facilities.
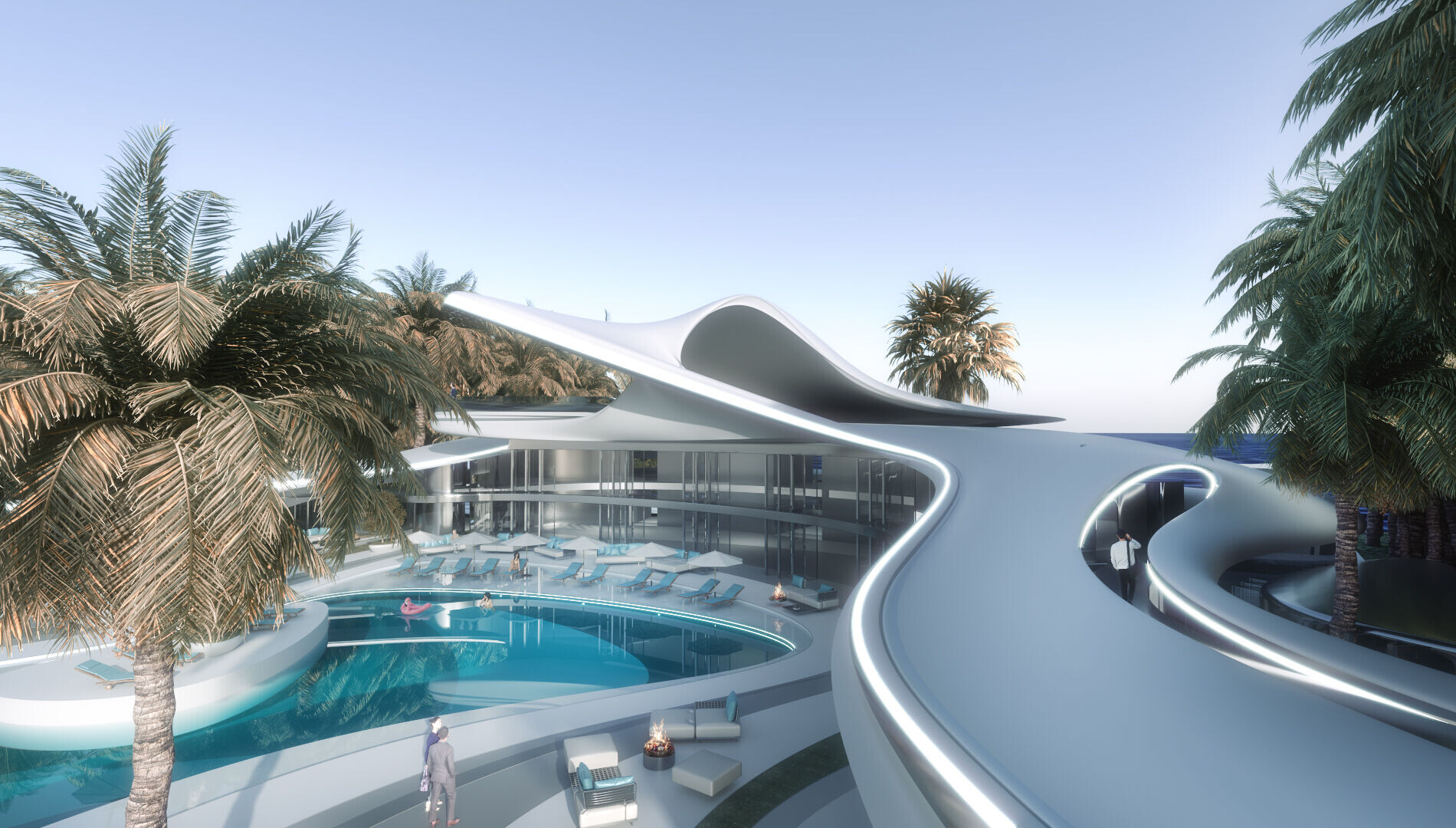
The swimming pool will have social areas around it, while also half nearly covered by the curve of the main building. Fluidity is important in our design as we have created a flowing and fluid concept, to allow the air to flow through, with light creating soft shadows and to see endless curves as art. The island has 360 degree views of the beautiful scenic ocean and the sky. The main central building and also the guest buildings all have rooftop terraces, to allow more social space to be used to the island's advantage. We want to use every space in the best way possible.
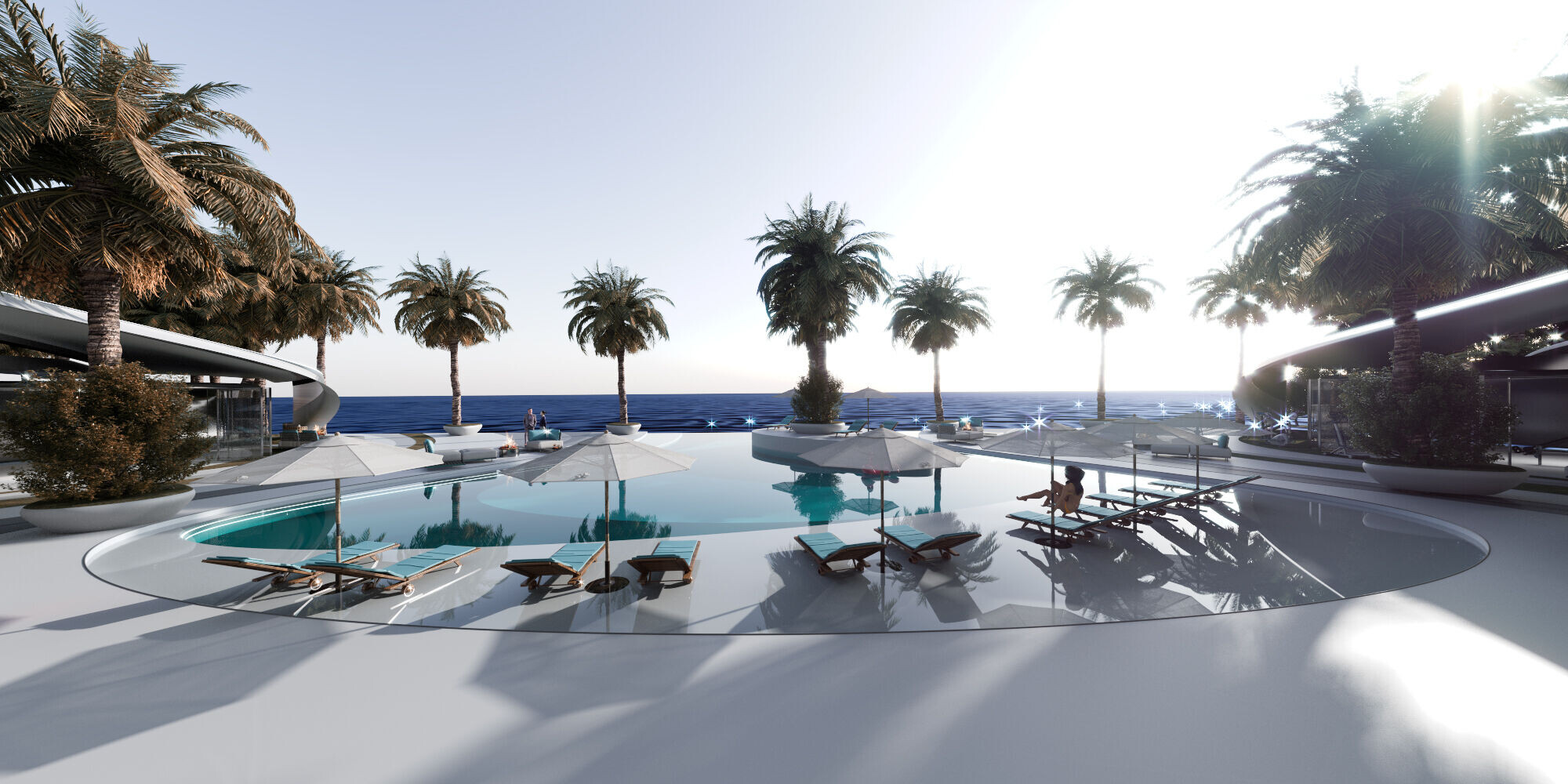
Palm trees to be placed around the island also as buffer obstacles from unwanted winds and to create a zone within the island. Adding to the tropical concept of an island, the palm trees really play their part in creating this artificial island to come alive and breathing as a natural island. We want to be as ecological as possible, by creating this artificial island to be breathable and living.
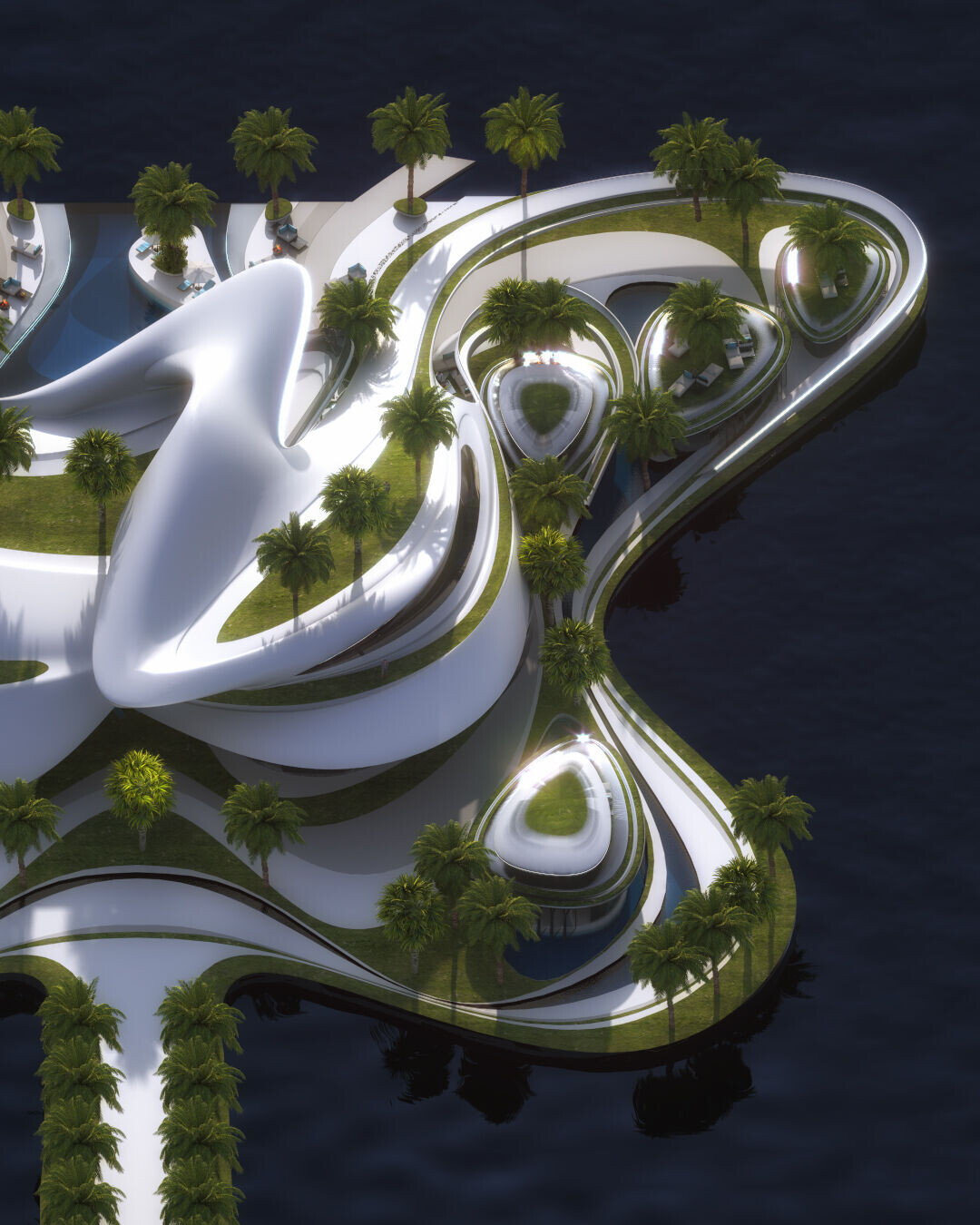
The main building will be transparent at the rear to allow light to come through and make it feel open.The tradition from inside and outside is short with the fluidity also taking place in this sense to allow open areas on the island to combine indoor and outdoor living. With smooth long streaks, open areas are also placed on the roof to take advantage of light to come in through the roof and to create a sense of brightness using solar energy as a source of lighting. The pool also acts as a smooth transaction between the island and the ocean as the infinity pool almost feels like it connects with the ocean.
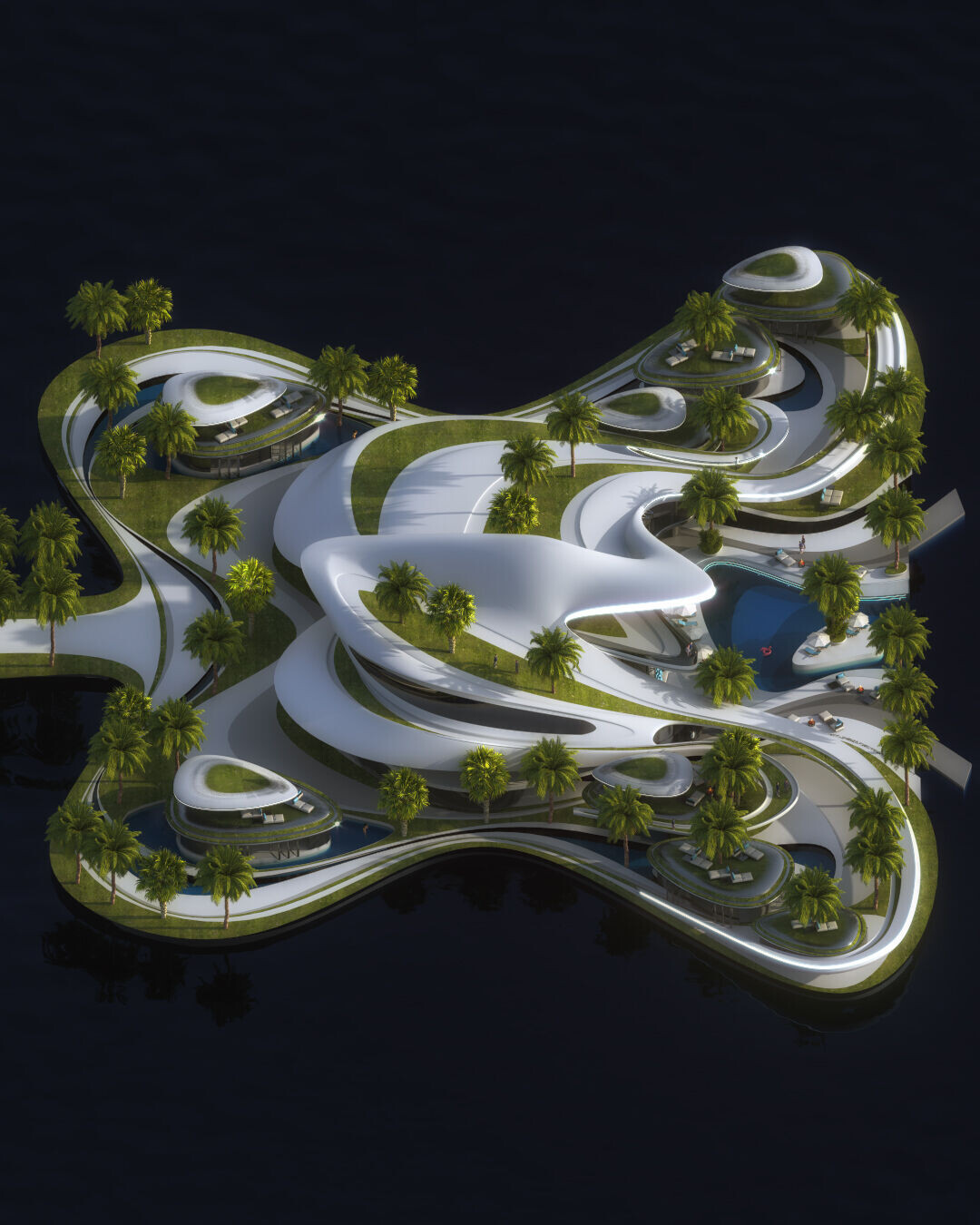
This fluidity is important throughout the island to create a sense of organic and natural placement of the island in the ocean allowing smooth eyesight transitions. The social areas that consist of leisure, health and fitness facilities are fitted with facilities such as Turkish bath, Sauna, Hydro-Massage Shower and Massage Rooms. A Yoga and meditation glass sky deck will be created with indoor gyms and sports areas such as tennis courts. A luxury added facility is that at the end of the island, we have created dock facilities for boats and yachts to be able to come and go. Another facility is that we have also created a parking lot at the front entrance, to have multiple transport choices for the residents, guests, staff and also for the general maintenance of the island. Other fun activities and zones we have created are as such, games room, library, home theater, a bar, rooftop terraces and cinema, outdoor areas with private fireplaces, events and party areas and a winter tea garden with also an indoor pool and lounge decks. We have designed and combined luxury, health and wellness with sustainability and fluidity. These things were important for both the client and us to be able to design something to stand out and be unique. To be able to be self-sustainable with areas for growing vegetables and fruit, to use natural sources of energy to keep the island energy efficient. All factors combined together creates this living and breathing artificial island.

