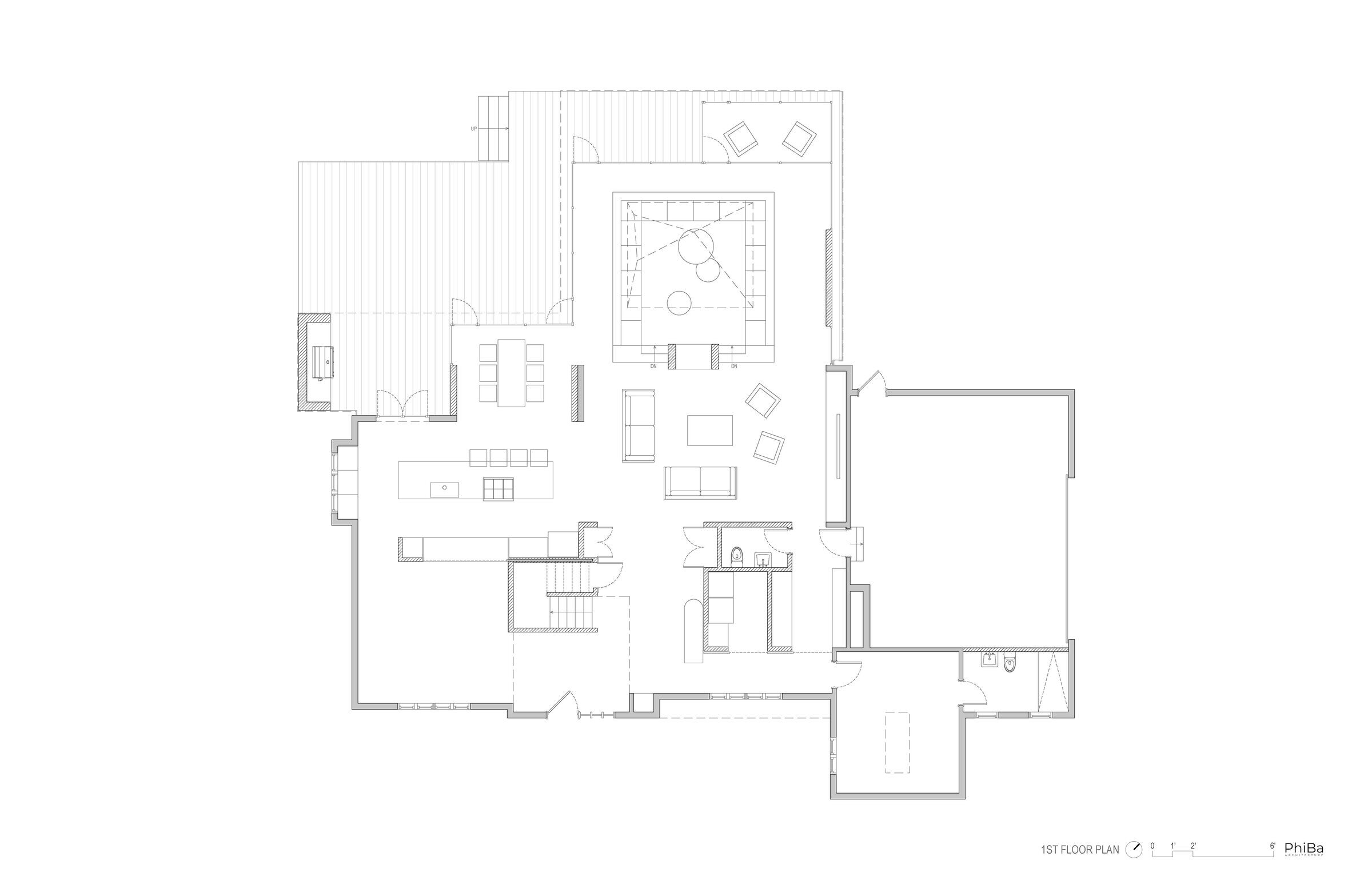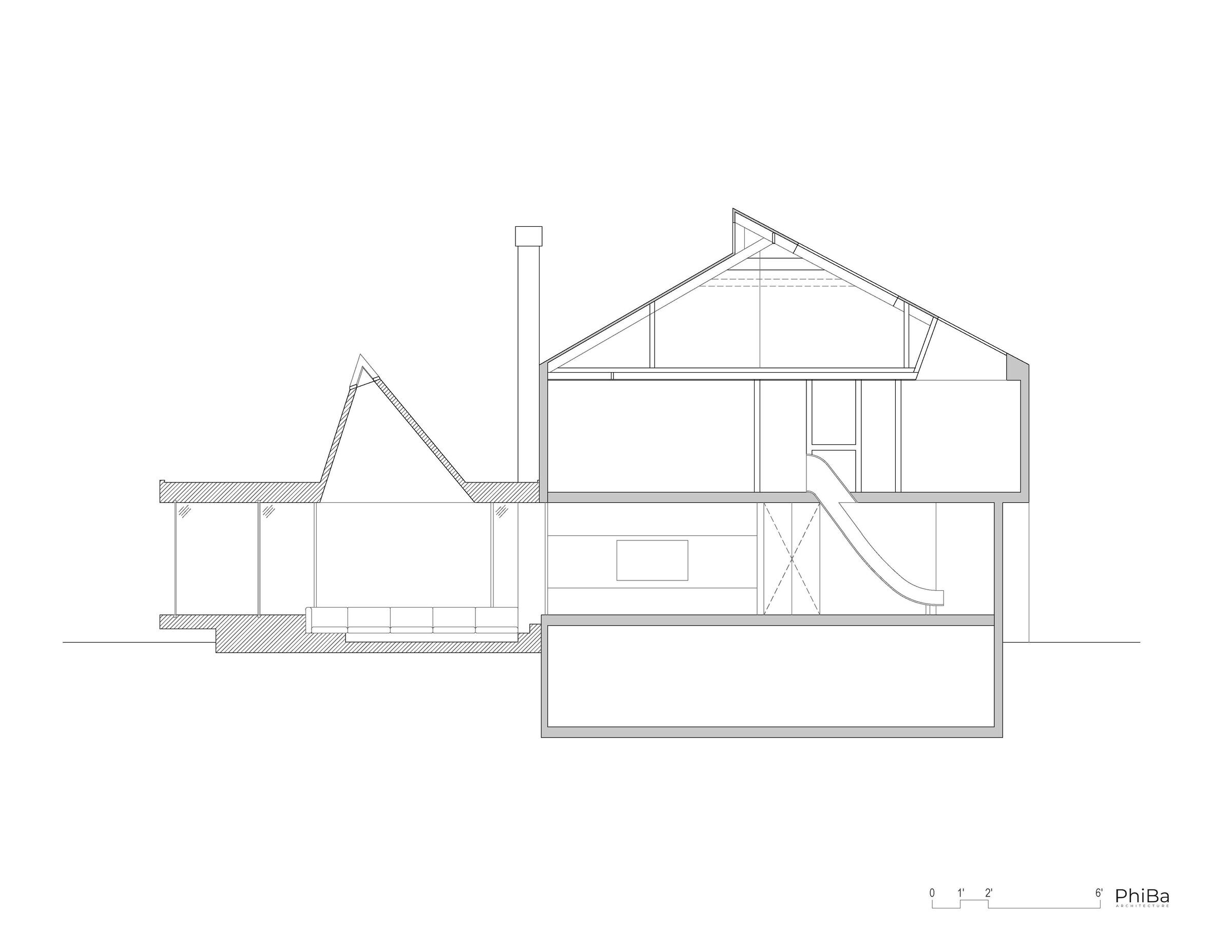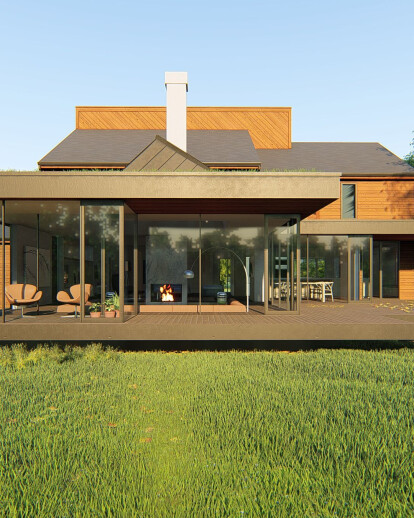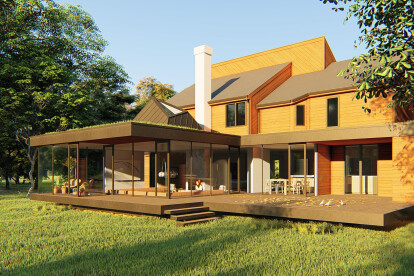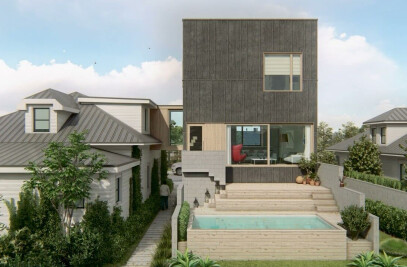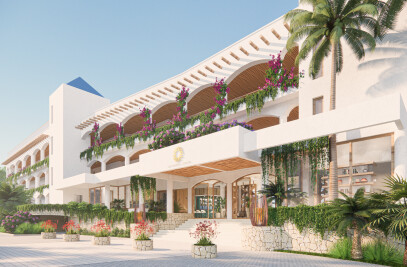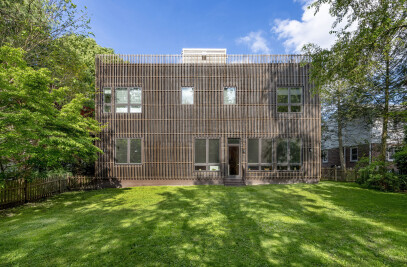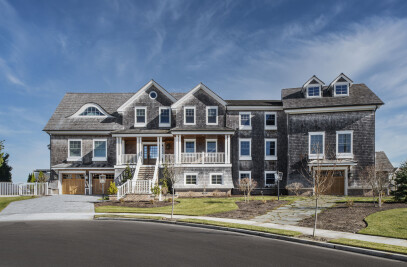Respecting the original architectural language, the design of the extension was based on a deep understanding of the existing home. The aim was to maintain aesthetic coherence and visual integration so that the extension doesn't appear as a forced addition, but rather a natural evolution of the residence. To achieve this, materials and colors were chosen to correspond with existing elements, respecting the palette of neutral tones, the use of wood, and clean lines.
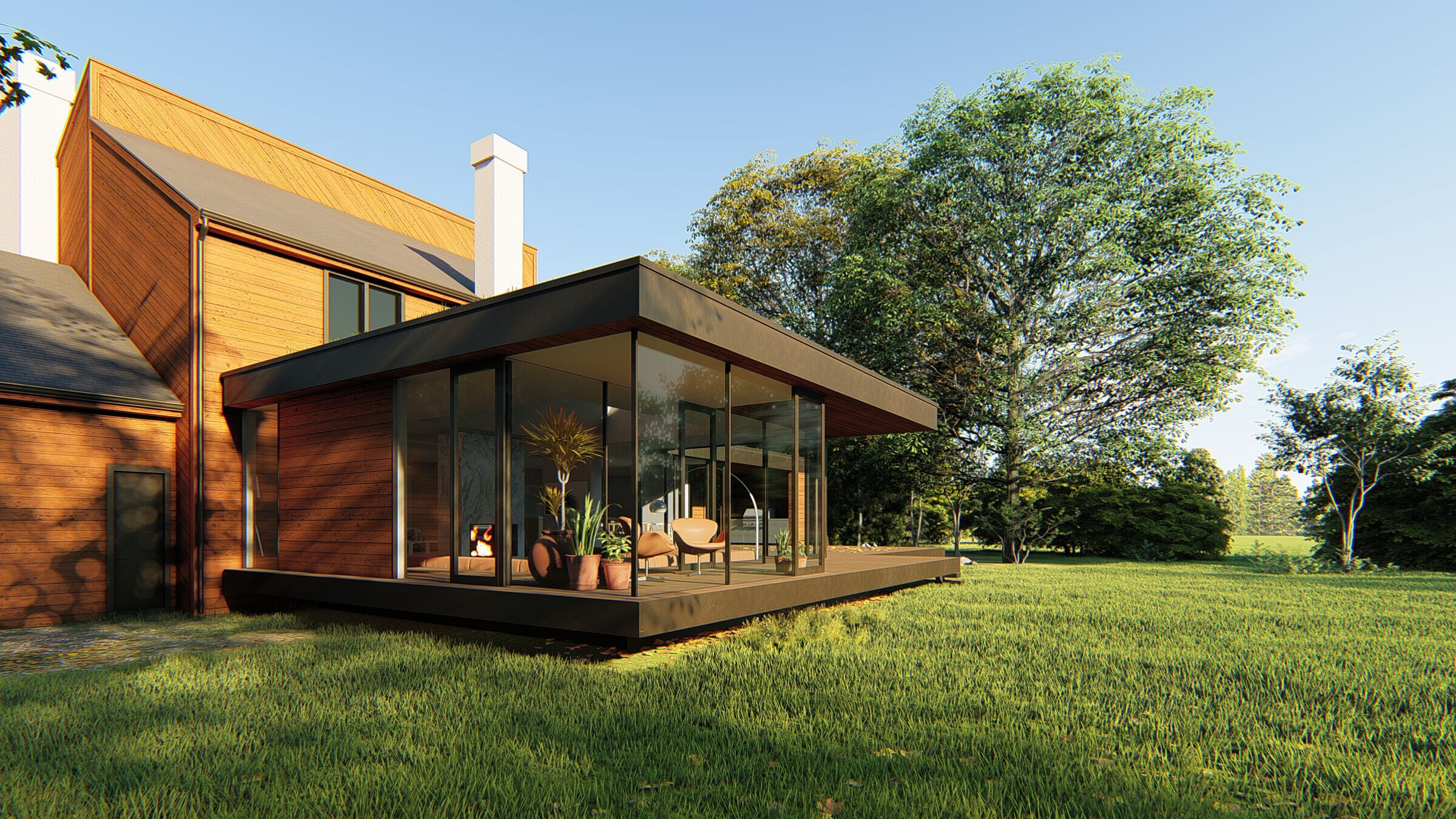
The glazed gallery stands out as a bright transitional space and becomes the central element of this extension. Strategically located in an area that connects the original house with the garden, this gallery acts as a transition space between indoors and outdoors. Its large windows allow natural light to flood the space, creating a sense of openness and visually connecting the home with its surroundings.
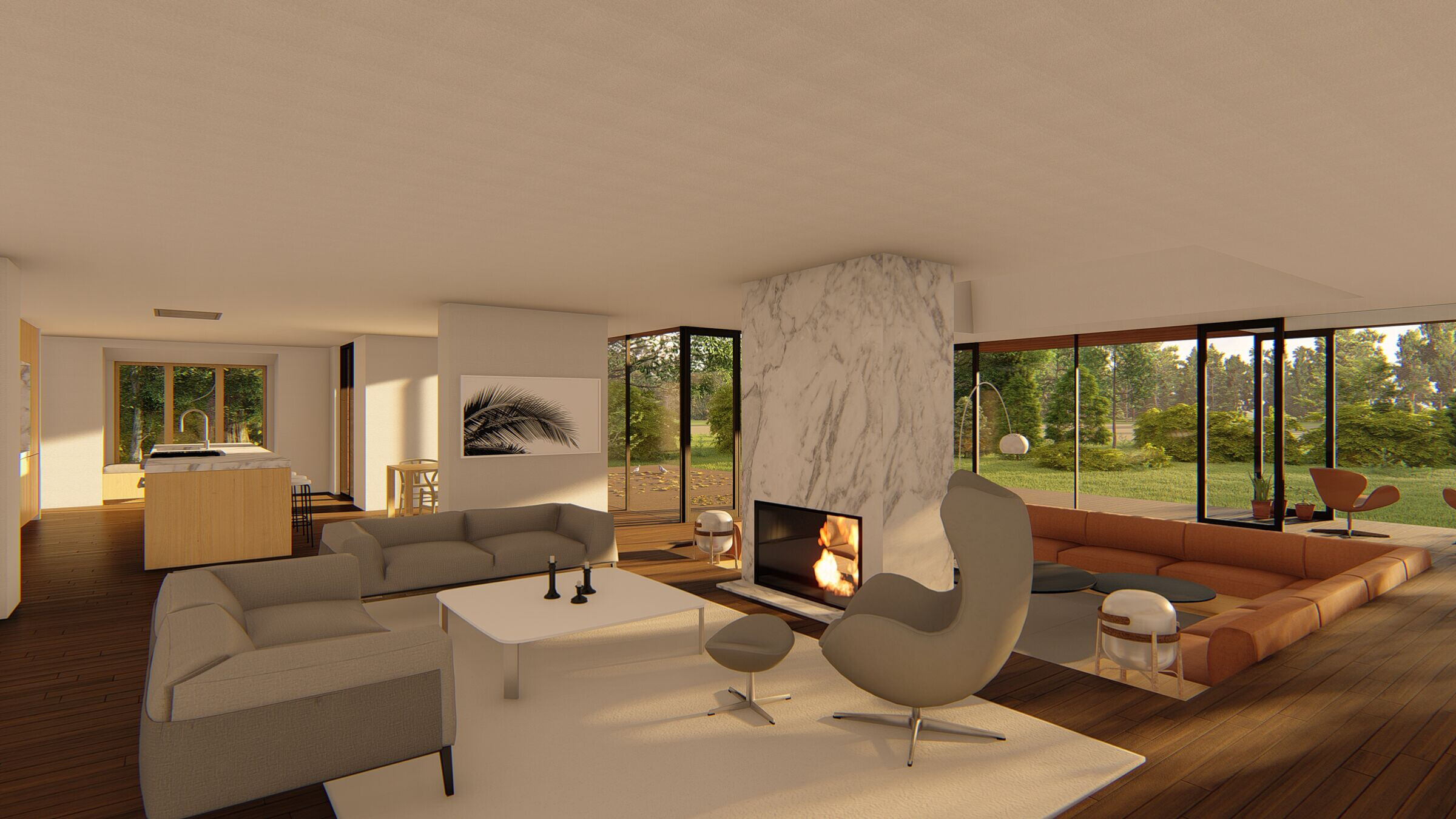
Within the gallery, there is a conversation pit, a space designed to encourage interaction and socialization. This cozy corner features low seating surrounding a central heat source, creating an intimate atmosphere conducive to socializing. The use of soft and warm materials such as leather and wood adds a feeling of comfort and warmth to the space, creating an environment conducive to interaction. Additionally, being situated at a lower level than the ground does not interrupt the views to the outside.
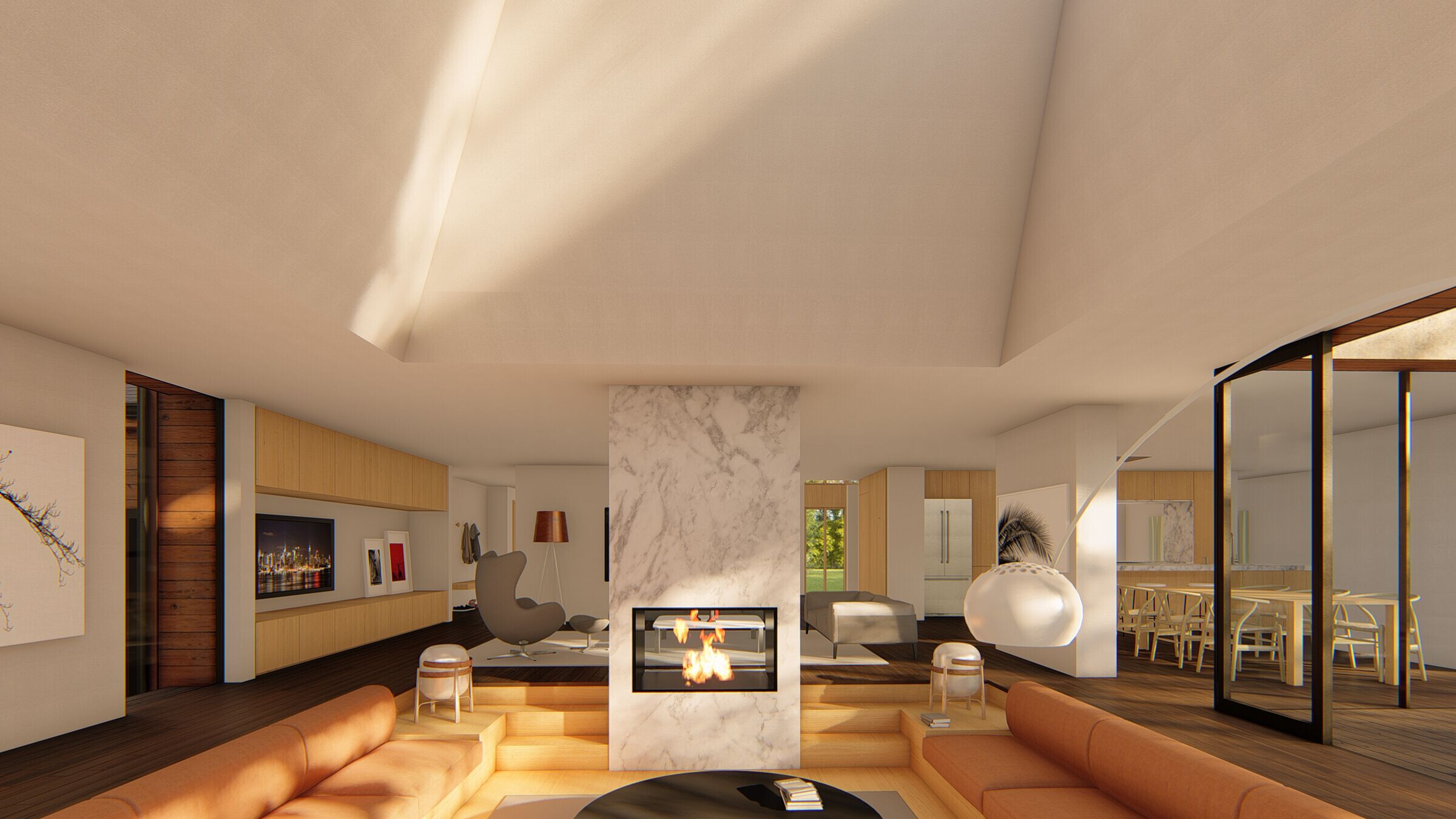
The sunroom is another prominent feature of this extension. This space has been specifically designed for activities such as yoga and reading, where connection with nature and natural light is essential. With large glass panels extending from floor to ceiling, the sunroom becomes a luminous oasis, where residents can enjoy serenity and tranquility while engaging in their well-being practices or immersing themselves in reading.
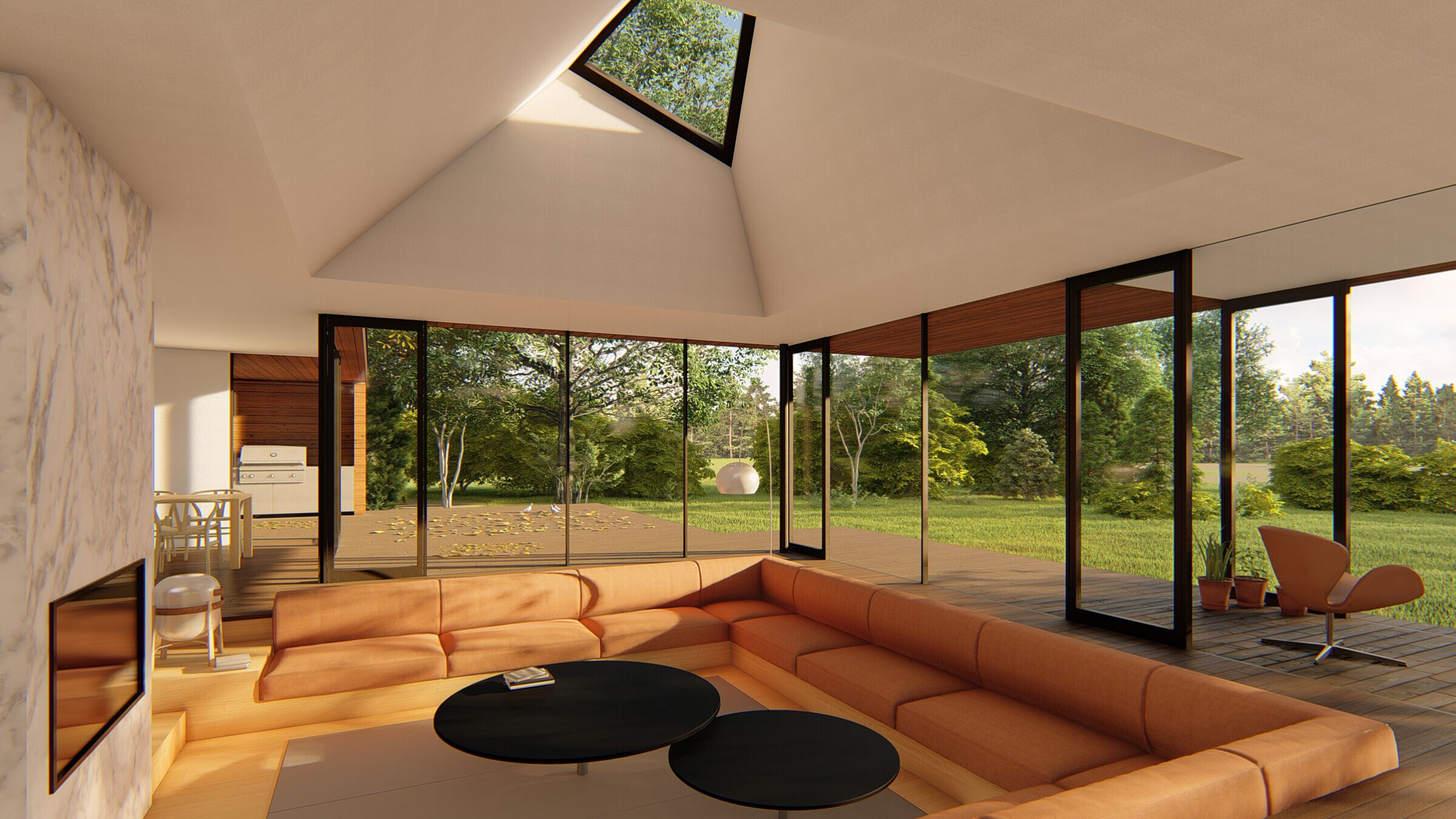
The key to this project lies in the integration of the extension with the existing home. Architectural elements such as scale, proportion, and space distribution have been taken into account to ensure a smooth transition between the new glazed gallery and the existing structure.
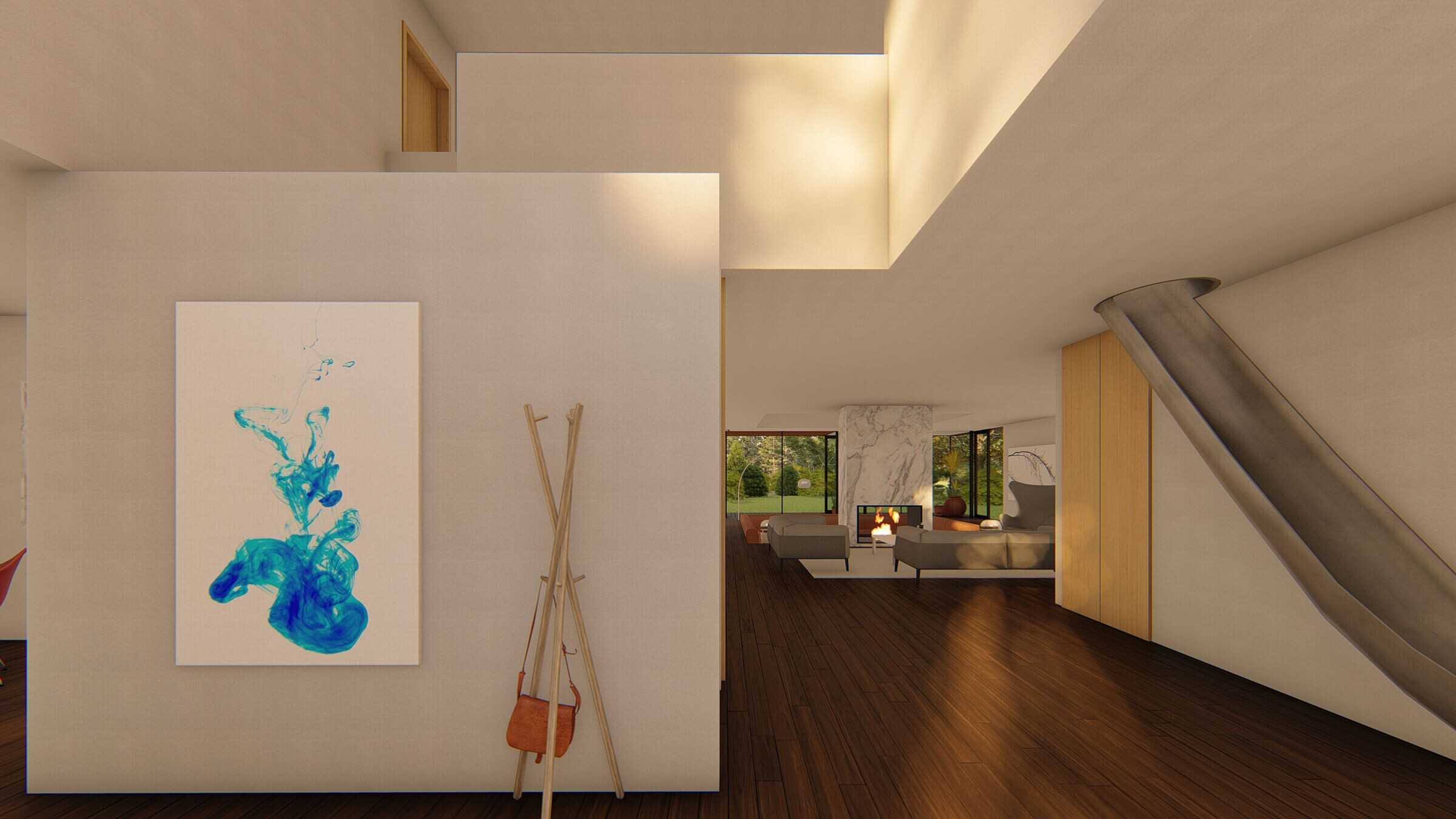
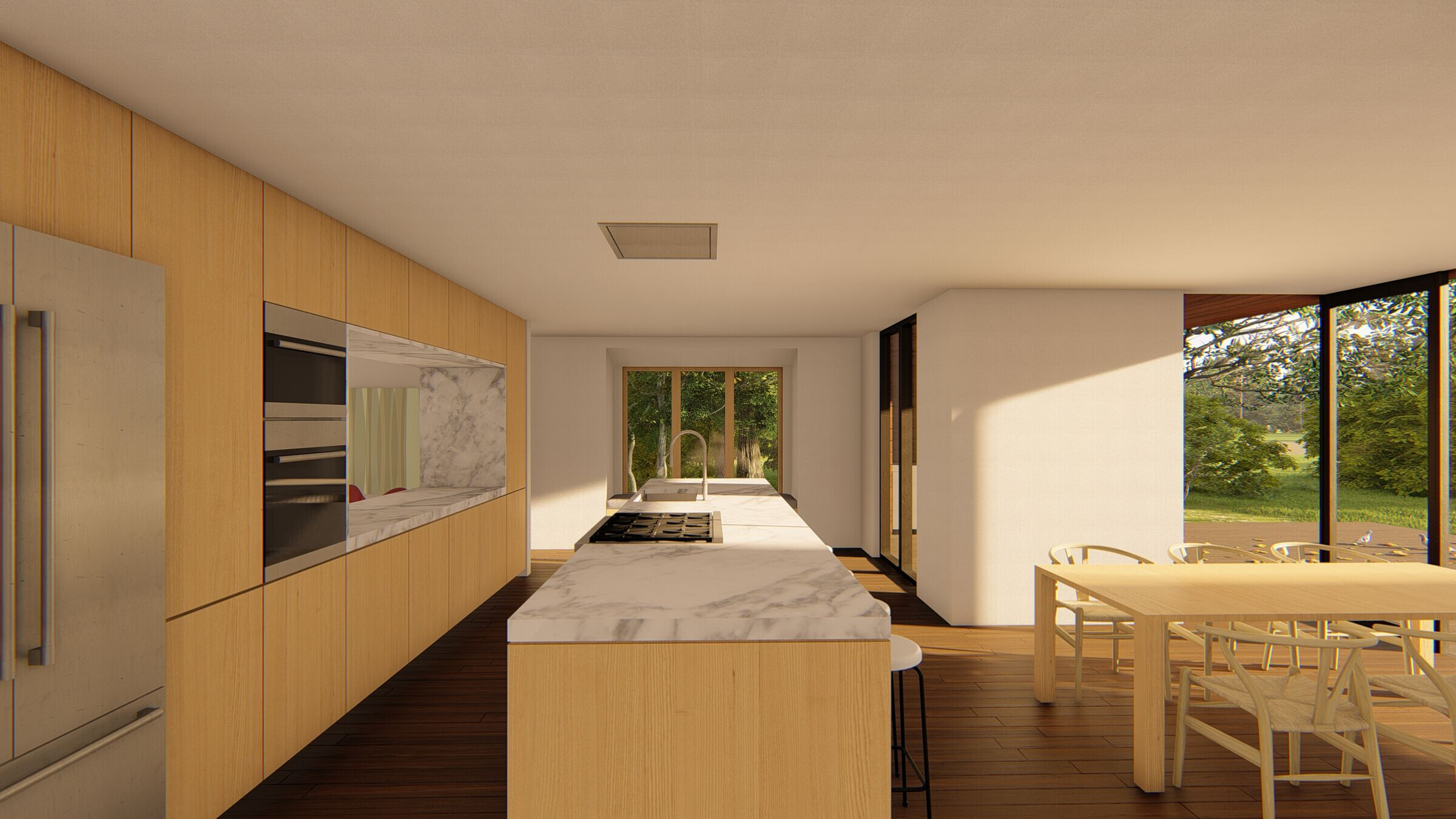
In this renovation of a single-family home, an extension has been achieved that respects the original language of the house, seamlessly integrating with its existing structure. The construction of a fully glazed gallery with a conversation pit and a sunroom has provided residents with a light-filled oasis. The gallery serves as a luminous transition space between indoors and outdoors, while the conversation pit creates a cozy corner for social interaction. Meanwhile, the sunroom becomes a bright retreat, ideal for activities such as yoga and reading. Together, this extension offers a unique and enriching experience, where residents can enjoy connection with nature and the environment.
