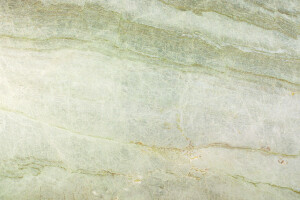Xanverí, Mediterranean maturity with a Castizo spark.
Xanverí is much more than just a restaurant. It is a culinary proposal in a space filled with tradition and design. The history of the neighbourhood, its origin –which dates back to Napoleonic times– and its architecture are the common thread that inspires José Manuel Ferrero, creative director of estudiHac to create and make this new project unique.
“Chamberí is the quintessential neighbourhood. It is the heart of the city –rich in history, culture and architecture. This is where we find the essence to choose textures, colours and geometric shapes. We take the elements in Chamberí and bring them to the present. That is our strategy. We create a modern, elegant and contemporary style. It will be the avant-garde restaurant in the city –a place to enjoy a sophisticated, high end atmosphere”. says José Manuel Ferrero.
The aim of the interior design project is to create elegant, quiet spaces that feel mature and intellectual, adding the depth and temperance of a calm sea –it is the Mature Mediterranean. The textures are perfectly harmonised with light touches of the Mediterranean and they also have a spicy but sophisticated touch –the Castizo spark.
The ground level is divided into different areas:
1. Hall
A large paper mural stands out on the wall. It represents Chamberí as the heart of Madrid and it recounts its history with the materials that can be found in the area where it is located. Stone textures, railings, carnations, Mediterranean ceramics and an image of Paseo de la Alameda in Alicante. It is our personal Xanverí. The smelting and locksmithing industry played a key role in the neighbourhood. The name given to the people who live in this neighbourhood –chisperos (sparkers)– is linked to these industries and we have included this concept in our design with the “Olvidada” chandelier by BD Barcelona, which radiates elegance and gives an industrial, quirky feel to the main entrance.
2. Bar
It will be one of the first experiences for the customer. Therefore, it should be an area where they can have some tapas (Spanish appetizers) and enjoy the lively atmosphere. Hence, we have designed a bar counter that combines carpentry with gold metallic shelves and warm lightning. This will create a comfortable space for the customers who wait to enter the restaurant. Besides the wall image in the restaurant entrance, the stunning ceramic-tiled floors and a large custom-made chandelier give a colourful, dynamic and special touch to the gastronomic restaurant.
3. Gastronomic restaurant
We have created different atmospheres by designing different spaces. These merge in a varied composition where customers enjoy a different experience while they relish the dishes made by the Chef.
The timber cladding of the ceilings has a texture which brings dynamism and sophistication to these spaces. The wine cellar is made of natural oak wood with carved mouldings, which represent the geometry of the neighbourhood's façades. It contains a wide variety of rare wines. This will allow the customer to get to know new wine growing areas. A series of 9 illustrations decorate the walls of this space. They were made by the Valencian illustrator Carla Fuentes and depict the most renowned personalities who lived in the neighbourhood, such as the politician Enrique Tierno Galván, the writer Carmen de Burgos and the painter Joaquín Sorolla, among others. She has perfectly captured the essence of what we wanted to convey.
4. Xispero Room
Xispero Room is the most exclusive and Castizo space in Xanverí. It is a special room where the iconic houndstooth check stands out and where customers can feel the spark of this project. Did you know that there were factories, such as the well-known Sandorf and Buenavista foundries, in Chamberí in the mid-19 th century and that is why the name given to the people who live in this neighbourhood is “chisperos”? It is a private room for up to 12 people which honours the suit that the Castilian people of Madrid used to wear. The black and white houndstooth check covers the whole room in the form of wallpaper and it can also be found on the table covering as a carpet. An artwork exclusively designed for this project stands out on the wall. Its golden touch makes the “Olvidada” lamps by BD Barcelona look as if they were sparks. The large central table is surrounded by twelve impressive red velvet armchairs, which remind of the carnations that people used to wear in the lapel of their Castilian suit.
LA DESENFADADA is located on the first floor of the restaurant.
It is the less formal space of Xanverí. The kitchen remains open all day so customers can have breakfast, a snack or a cocktail until midnight while they listen to live DJ sets. It is a place to have fun with friends or with your partner. It changes throughout the day but this is part of its essence. It also has an “Instagram corner” with a wow factor where customers can take selfies under a neon light in the shape of a houndstooth check (the project icon). Feel the spark of this restaurant and taste the unique dishes made by the chef, which are powerful but also harmonious and balanced. Enjoy a different experience at any time of the day.
Material Used :
Coverings: Vives cerámica, Stratos, Vescom, Levantina.
Decoration:
Ornamental lighting: BdEdiciones de Diseño, Flos, Atelier Mel, Gubi, Estiluz.
Furniture: Sancal, Frajumar, Casual Home, Pols Potten.
Furniture fabrics: Rioma, Designer Guild, Güell la Madrid, Kvadrat, Carmira.
Carpets: Veo-veo, Alawool.























































