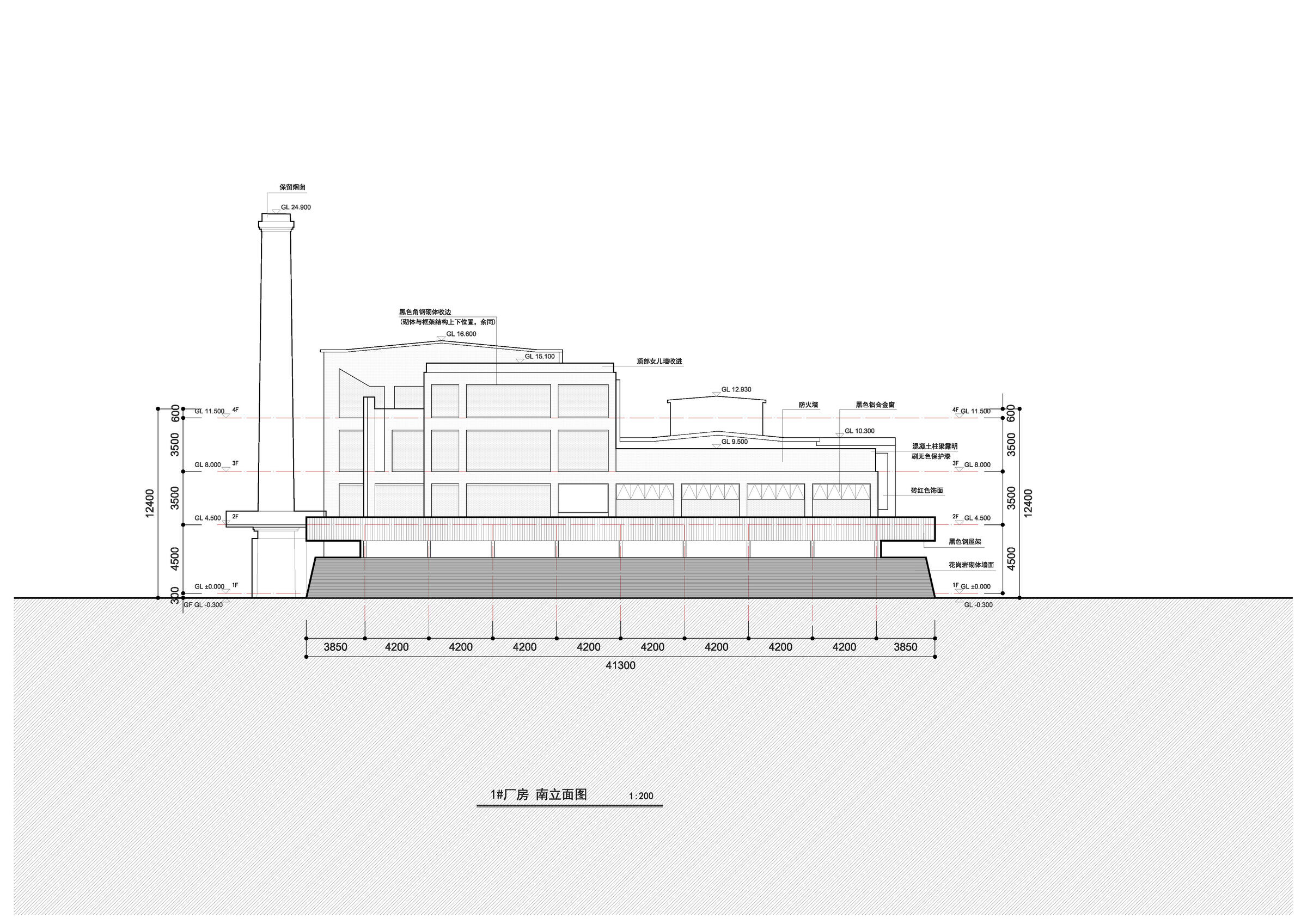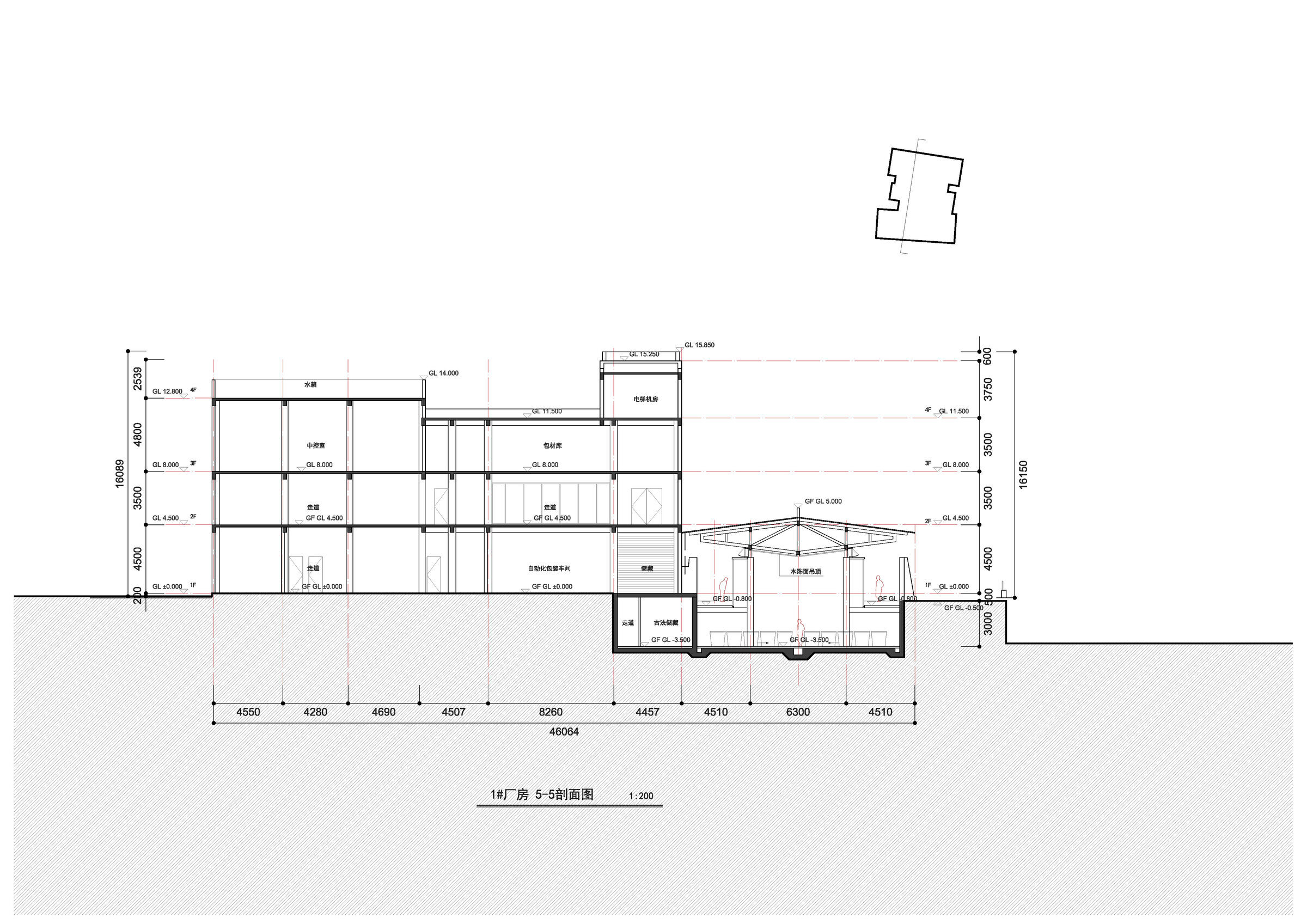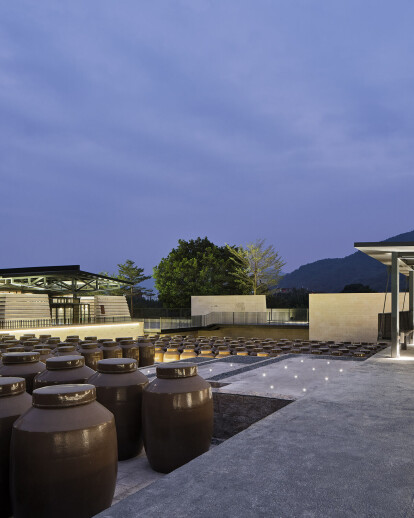Aging in local conditions, Innovation in inheritance.
Terrier is the general name of a local unique natural environment (including land, mountains, rivers, climate, products, etc.) and people's customs and habits. Whether it can express local customs is, to some extent, the standard of whether the food is good. A winemaker once said, "The difference between good wine and ordinary wine lies in whether it can express local conditions, that is, whether there is a soul or not." Yongchun has a unique natural environment suitable for brewing vinegar. It has good air and water quality. It also has the ancient technology of vinegar making and the tradition of every family brewing vinegar. It can be said that without the unique "local customs" , there would be vinegar of Yongchun.
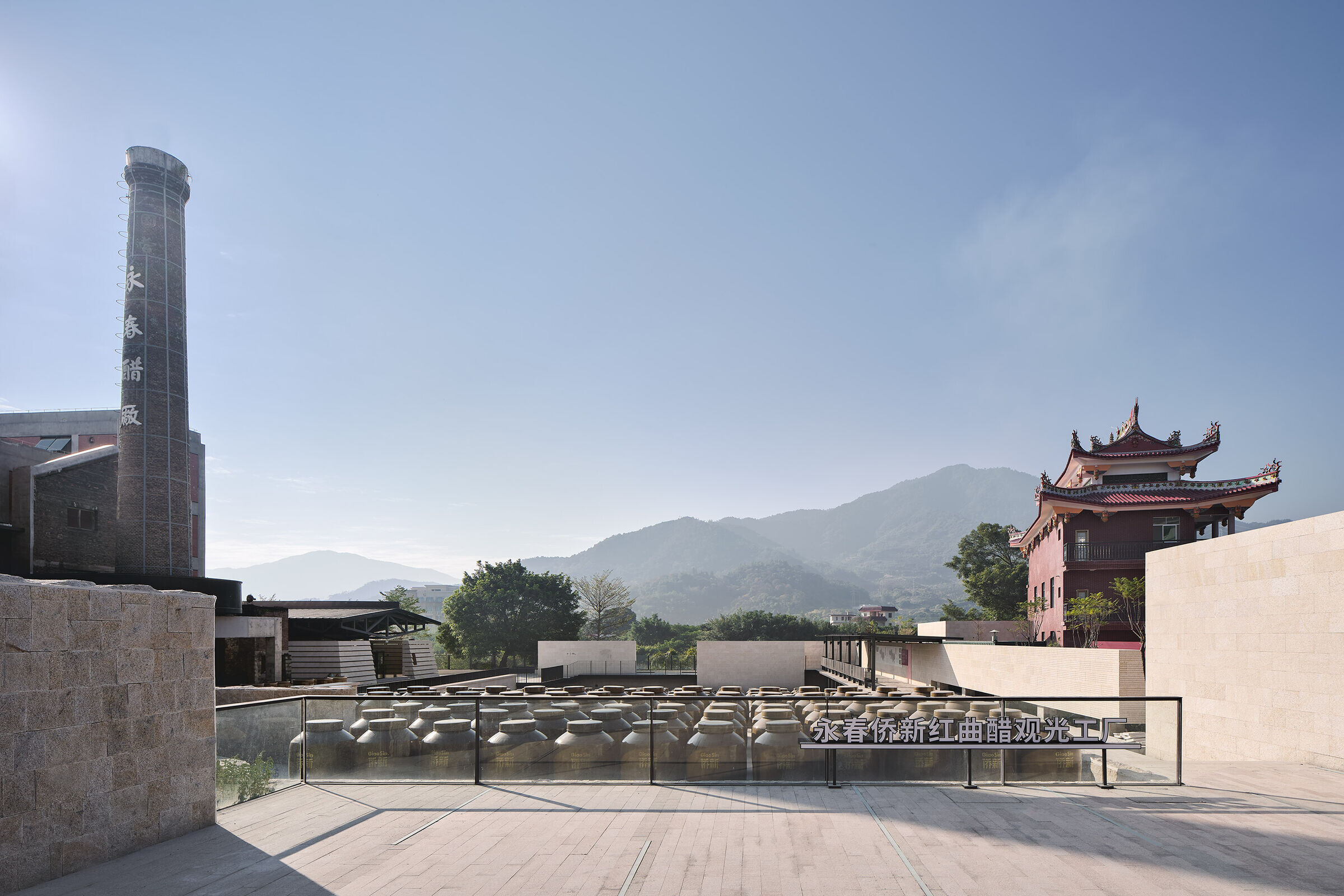
In the overall design, we hope to create a park, so that visitors can fully experience the brewing of red vinegar in the unique natural environment of Yongchun, and deeply experience the charm of brewing. At the same time, it is also hoped that visitors can experience the innovation of red vinegar of Yongchun in the inheritance of intangible cultural heritage, feel the combination of technology and craftsmanship, and feel the owner's beautiful vision and brand spirit of rejuvenating red vinegar of Yongchun.
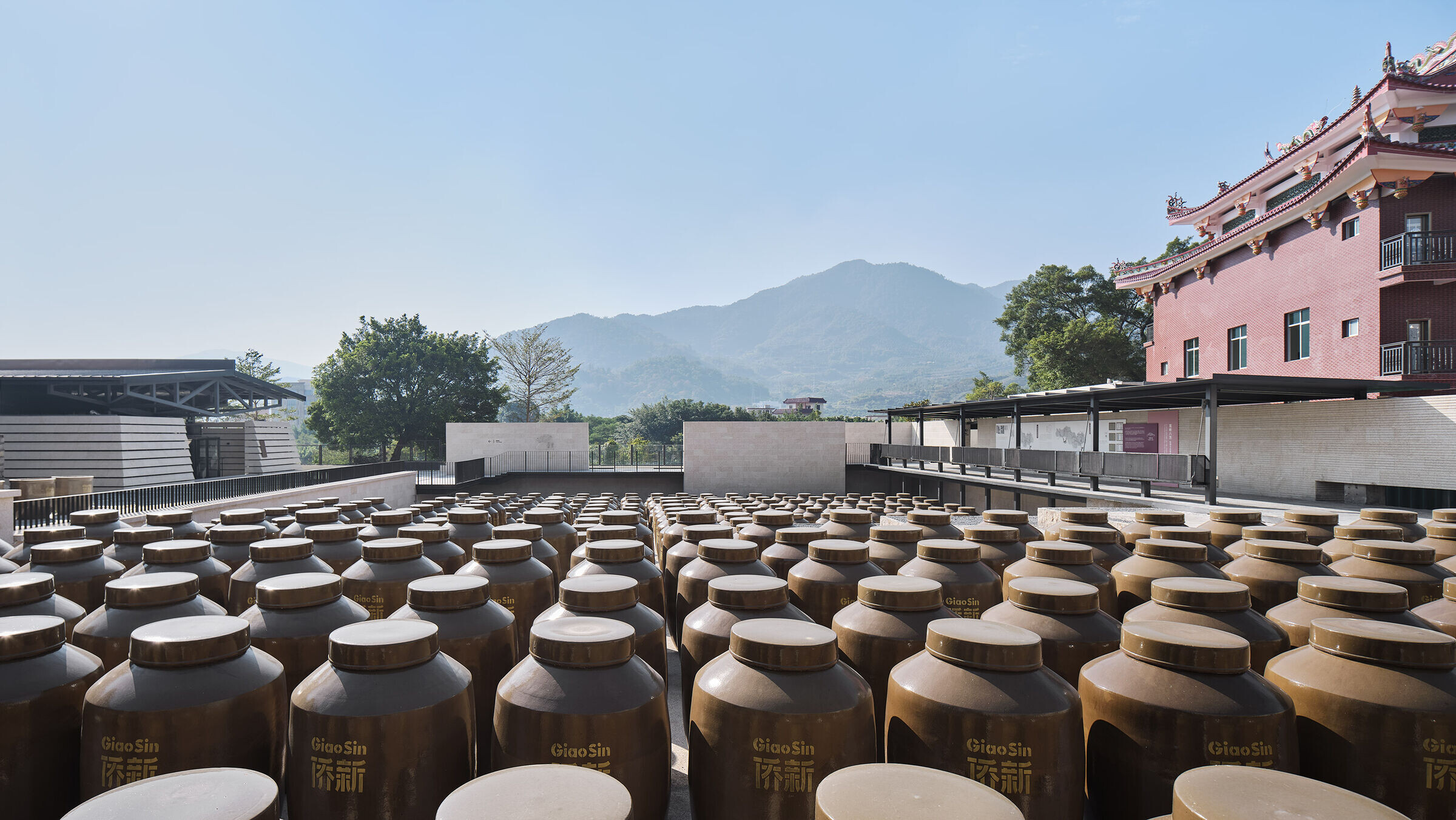
An open space with a clear view was reserved at the main entrance, which served as the place for the aging and display of other red vinegar - Gufa Vintage Plaza, and the corresponding building volume was intensively integrated to the east of the site. In this way, the remote mountains and river scenery are introduced to the ancient method aging square, forming a perfect place to experience the aging in the natural environment and the brewing that has been passed down to the present - "art about time".
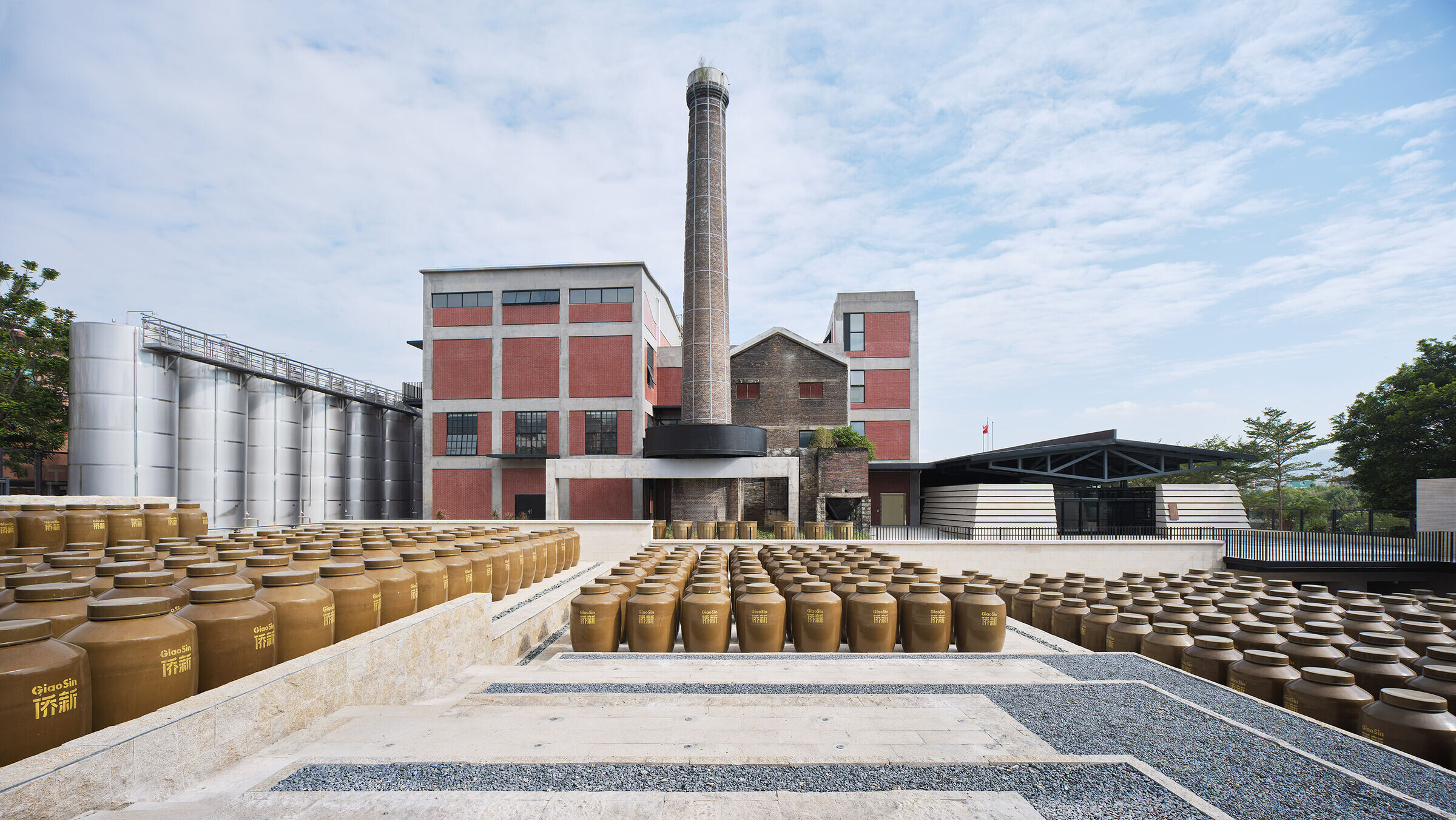
Organic integration of moving line
Through close cooperation with process engineers, through comparison and selection of various layouts and deduction, the production and sightseeing lines have been effectively integrated under extremely tight land use. They are independent of each other, do not interfere with each other, and are organically linked.
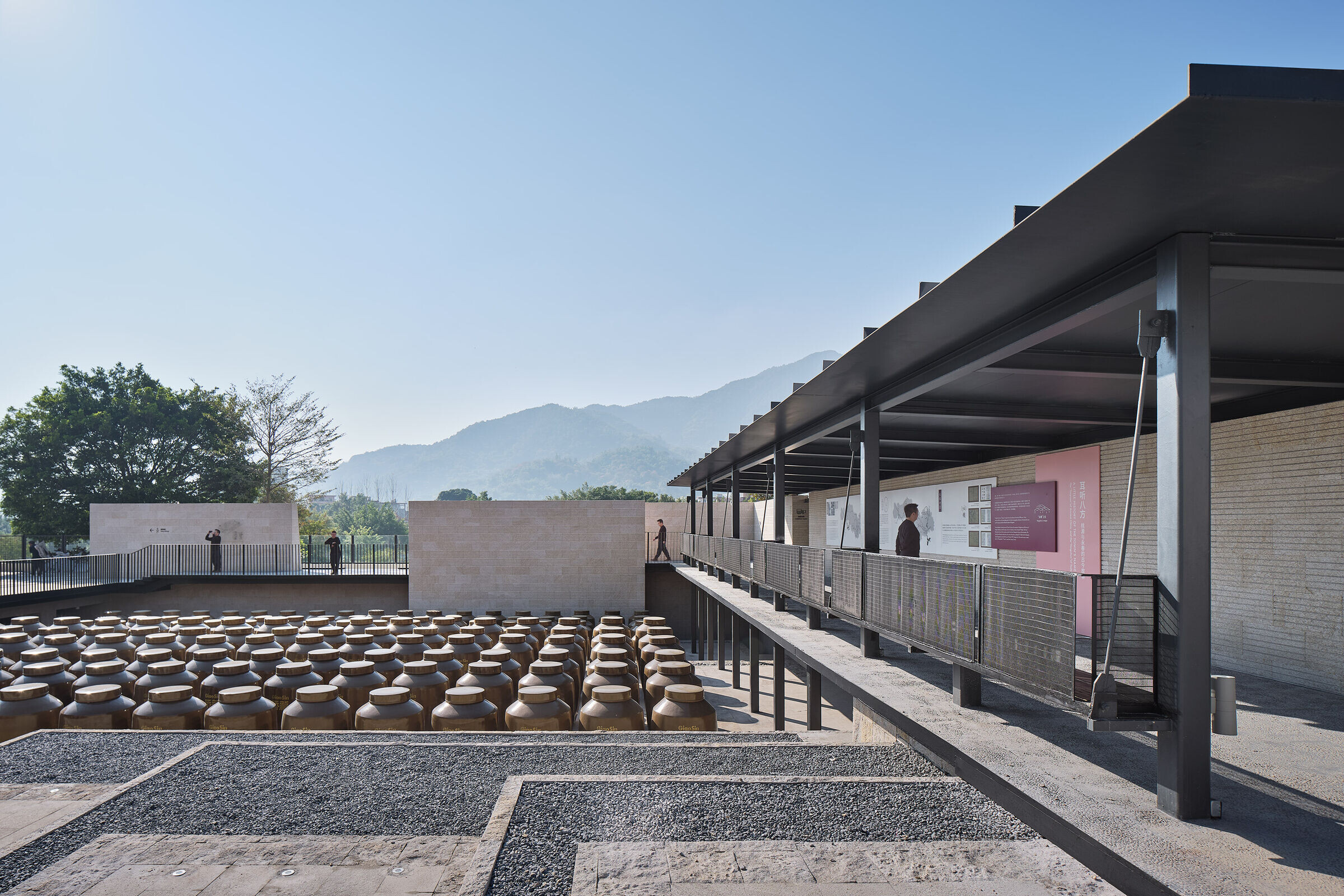
Design retains the chimney and old building facade of the original industrial heritage, while the new building is made of natural granite, steel and other materials, forming a delicate dialogue between the old and the new, echoing the traditional and modern brand tone of the factory.
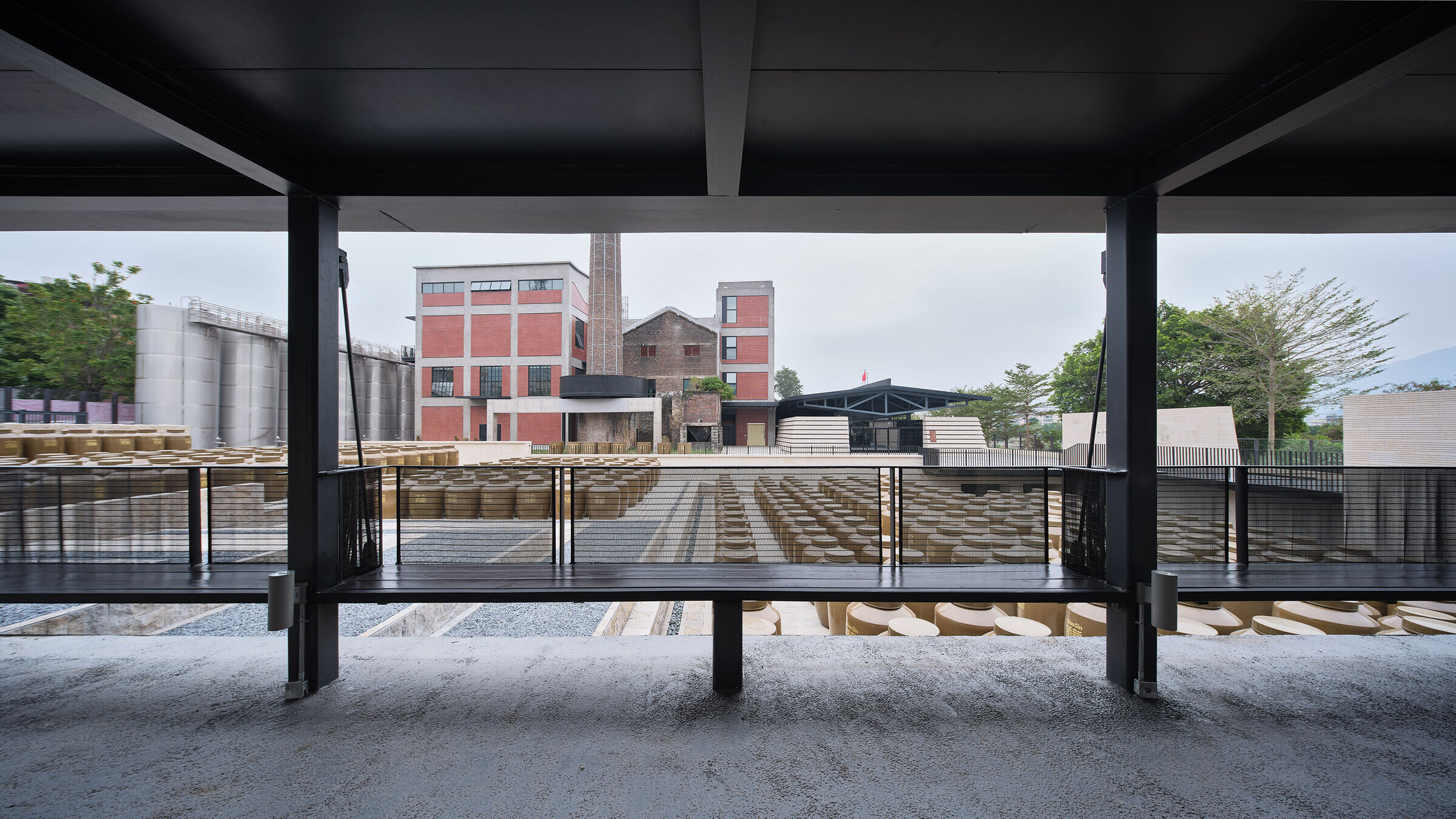
In the ancient method tour line in the front section of the park, the natural granite wall runs through the park, creating a pure and simple atmosphere, limiting the audience's sight, and enhancing the audience's perception of the natural and simple characteristics of red vinegar.
Ancient Method Workshop: Responding to Tradition with Contemporary
The ancient method workshop, which shows the whole process of the traditional brewing process of Yongchun red vinegar, is the most important node of the sightseeing line. Here, visitors can further feel the inheritance and innovation of red vinegar culture. Therefore, in architectural design, more attention is paid to shaping its cultural atmosphere and symbolic significance. The architectural design responds to the local architectural tradition of Yongchun by using the language of the unique proportion between the stretched low shape and the composition of roof and the granite base.
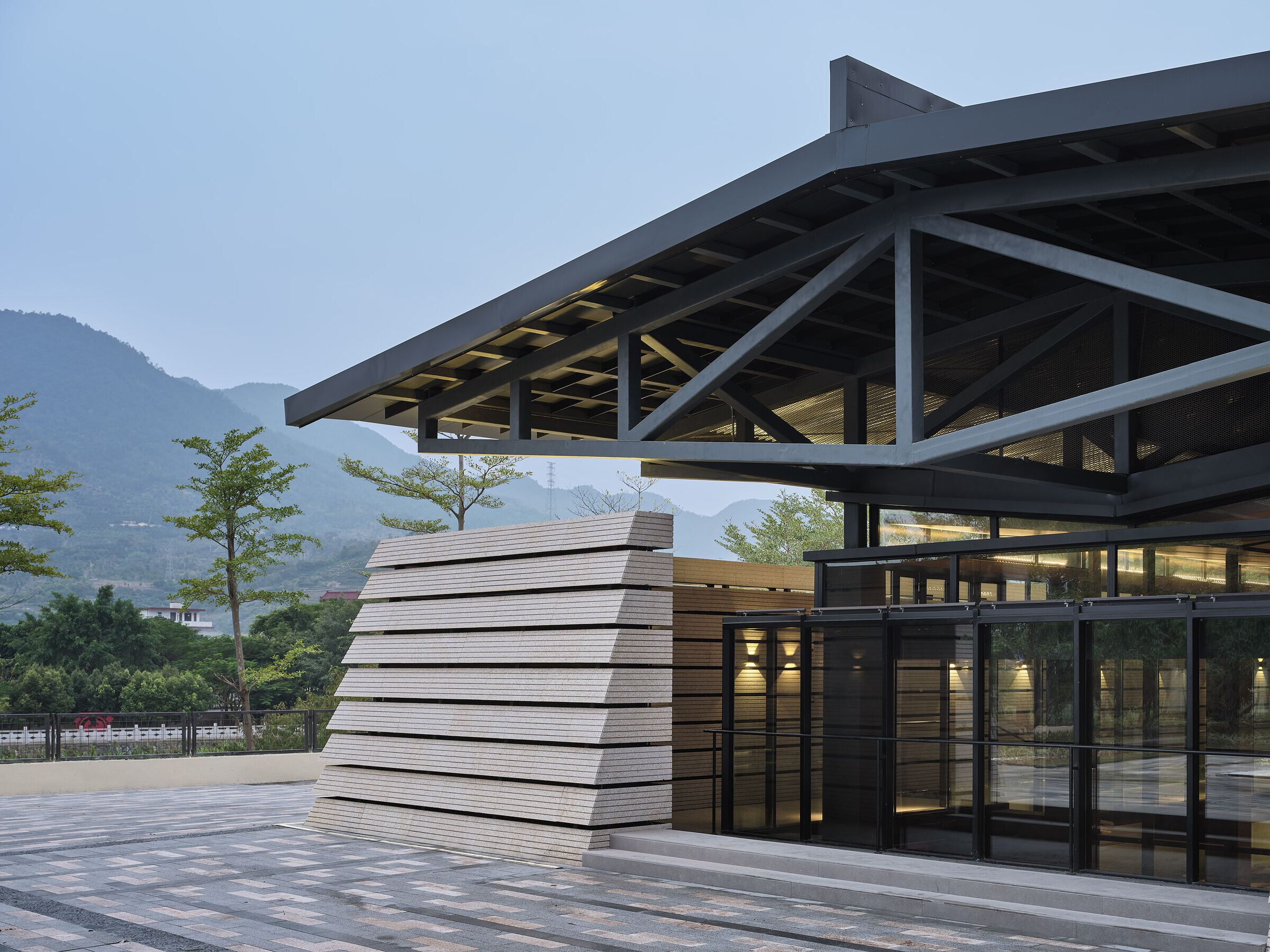
A steel roof with a length of about 40 meters and a overhang of 4 meters gently covers the entire brewing space. The continuation of the natural granite wall and the internal glass curtain wall shape a semi outdoor sightseeing circular corridor. Tourists can freely enjoy the traditional production process of red vinegar around corridor.
The production part of the ancient workshop is set in the basement, and the elevation is connected with the lowest elevation of the aging square, realizing the connection of production. The sightseeing ring corridor is set around the colonnade at the ground elevation, realizing the independence of the sightseeing moving line. The sightseeing line and the production line are highly integrated but do not interfere with each other. The display content set on the glass ring corridor corresponds to the actual production scene, and introduces the different processes of ancient brewing to the visitors in detail. More importantly, the design creates a sense of distance and a unique experience like visiting historic sites, and can feel the preciousness and ingenuity of intangible cultural heritage.
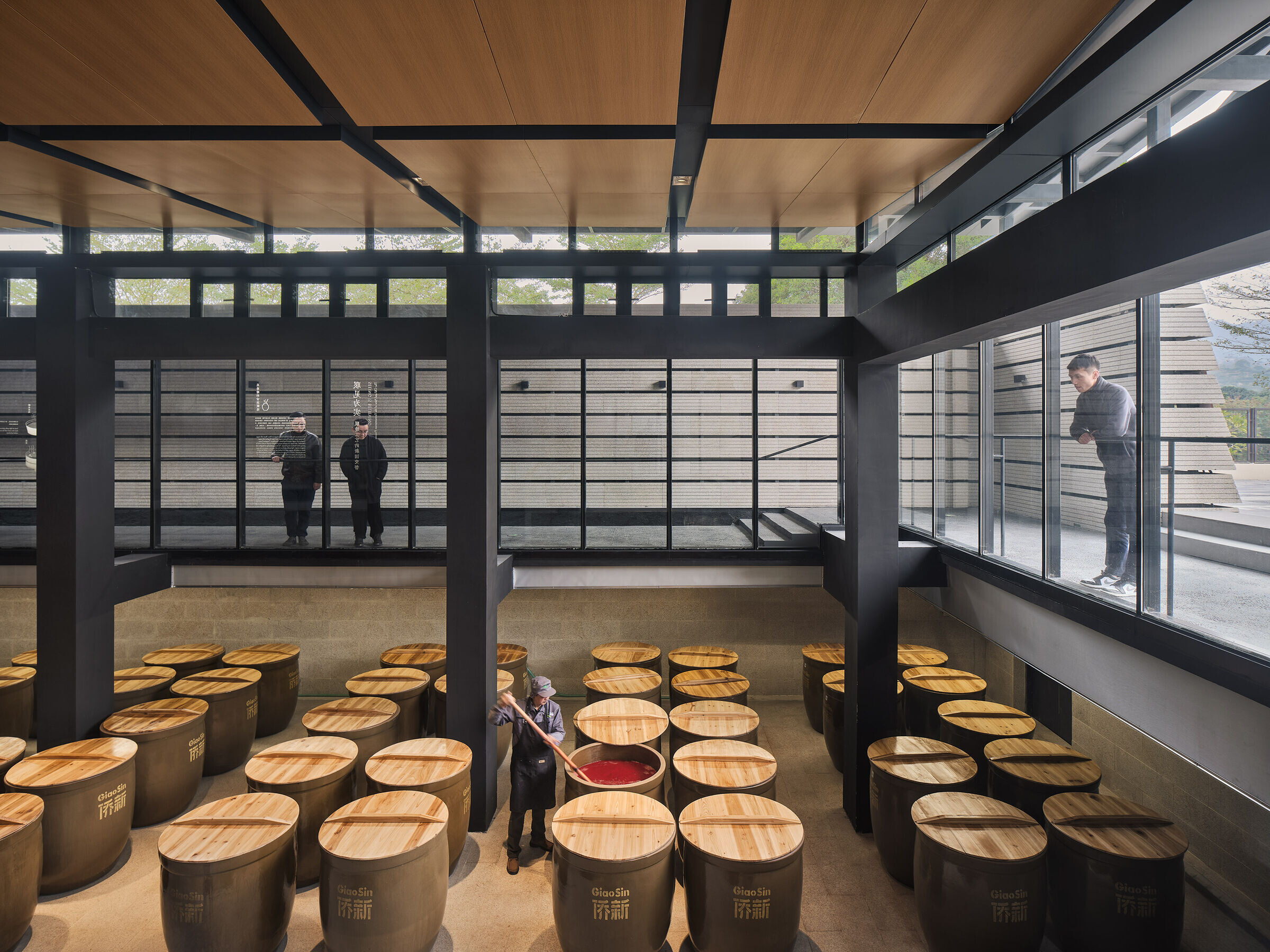
The local craftsmen inherit the brewing technology of the ancient method, but strive to use better raw materials, more sophisticated management, and more scientific technology to brew better red vinegar. Therefore, in the interior design, we also hope to reflect the craftsman's spirit of inheritance and innovation, rather than trying to create a completely archaic and nostalgic space environment. With more contemporary materials and formal language, we can create a space atmosphere that is simple and elegant, full of sense of innovation and science and technology, and also fully demonstrate the owner's enterprise strength and brand spirit.
Architectural technology design
Low carbon heating
A low carbon floor heating system is set under the building, which uses the steam generated in the process to heat, and can ensure the stable indoor fermentation temperature throughout the year.
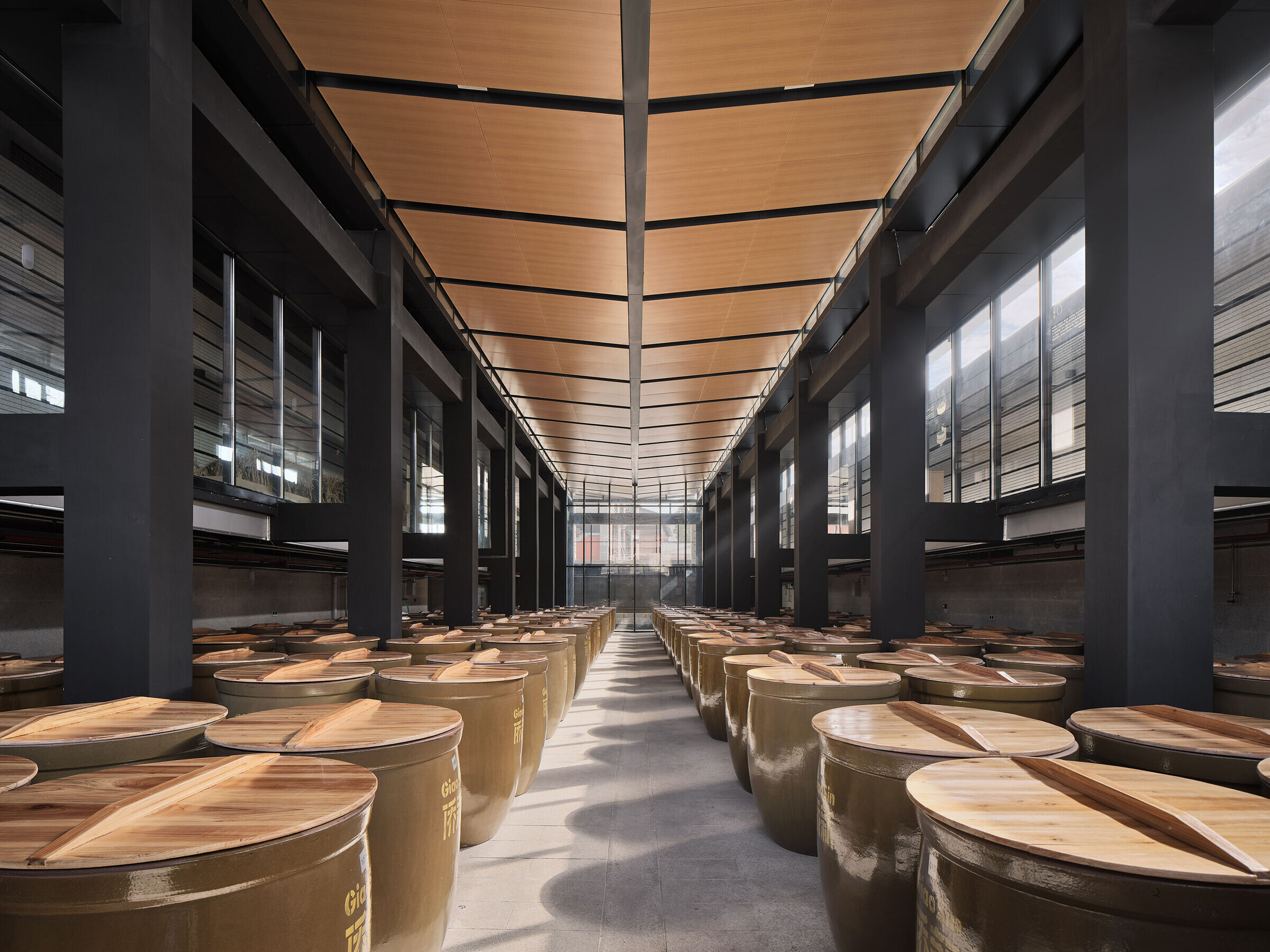
Enclosure structure
During the design of the enclosure structure, it is necessary to ensure that the vision is transparent, and also consider the sanitary requirements and the effect of heat preservation and insulation. An insect resistant ventilation window system that can be opened and closed is ingeniously designed. The air window can be closed when the temperature is low in winter to ensure the indoor fermentation temperature environment; In most mild seasons, natural bacteria in the air can enter the workshop. (The natural flora in the air of Yongchun is also one of the important reasons for the unique flavor of other vinegar of Yongchun Red)
Pipeline system
The production pipeline system is cleverly hidden in the stone curtain walls on both sides of the workshop. After the preliminary fermentation, the manually brewed red and other vinegar can be transferred to the outdoor aging square through the production pipeline system and continue to be aged for more than three years in the customized pottery vats.
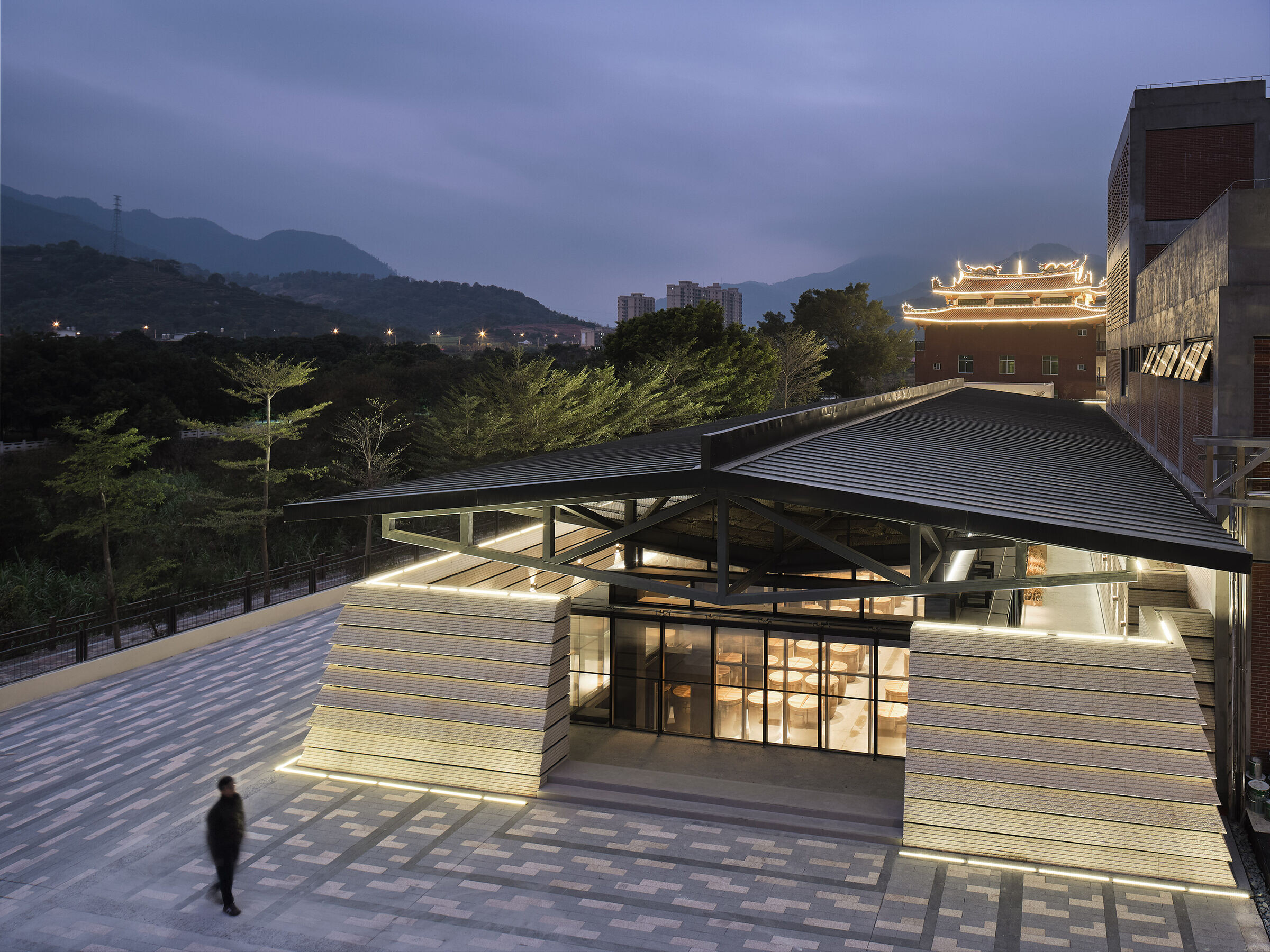
Floodlighting
After the design scheme is determined, the lighting engineer designs and tests the building floodlighting mode according to the design concept to ensure good working lighting and night scene effect.
Modern workshop, office area and experience area
After visiting the ancient workshop, you can enter the modern workshop for sightseeing. You can visit the laboratory, large-scale fermentation and filling production lines in an independent glass gallery .
