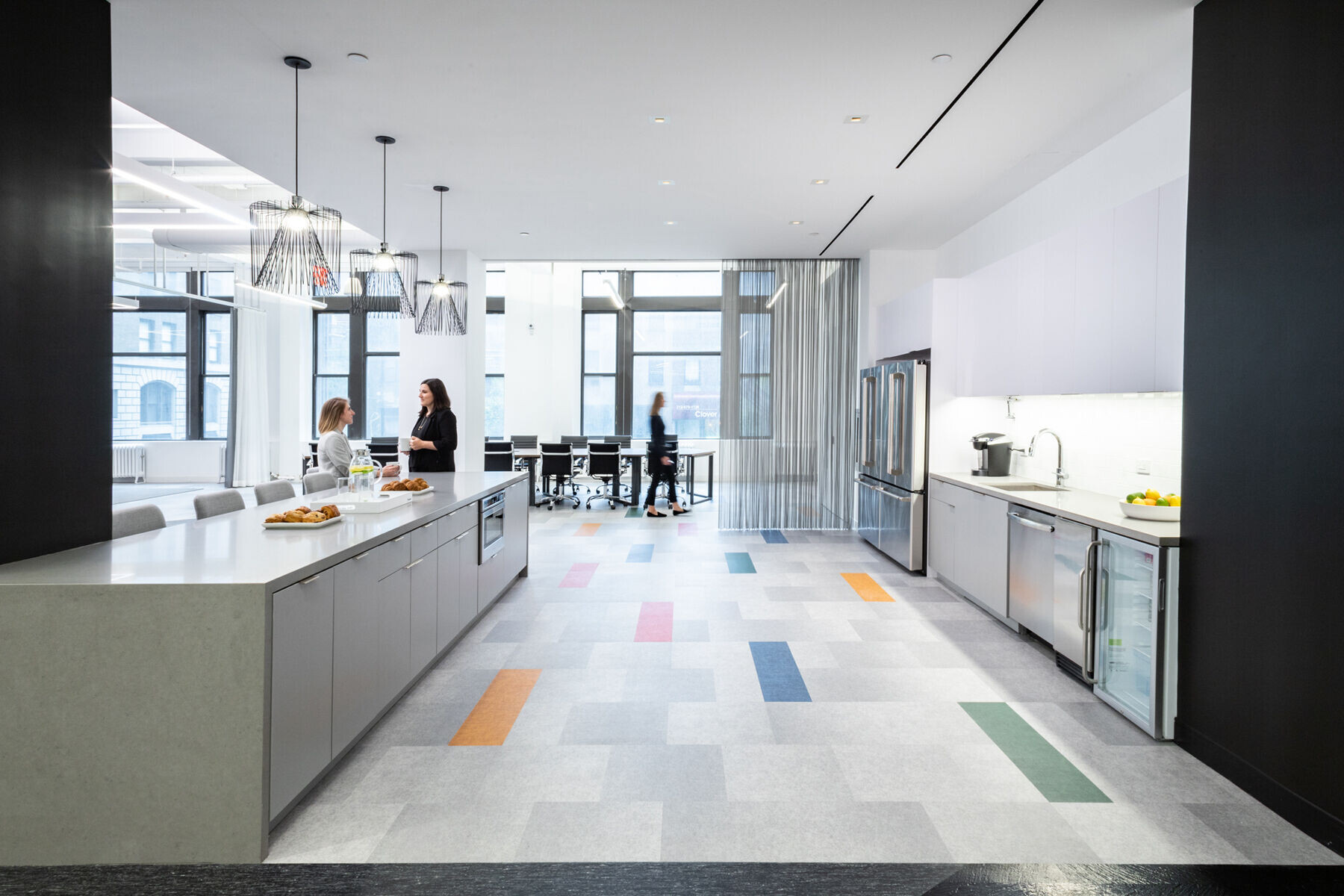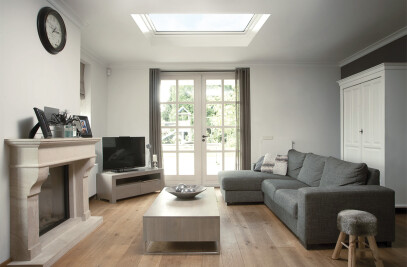Metal mesh cladding seeks a wide application in commercial and office architecture because of its versatility and sturdiness. Whatever the typology, it can add dynamism and an industrial aesthetic to any project.
The use of metal mesh cladding has been trending in office spaces to break monotony and rigidity while providing the needed durability and flexibility. It can also be used as a design element to give an elegant, striking appearance.
Beyond aesthetics, metal mesh cladding used as façade systems provides protection and a moderate indoor environment. These can either be used as a retrofit to existing, obsolete buildings, revitalizing the structural envelope or can serve as a base for an entirely new design. In office interiors, metal mesh is commonly used as privacy screens, interior walls, railings, and ceilings, giving the office a sophisticated visual appeal with functional advantages.
Adapting to the various applications, the cladding comes in different materials, sizes, shapes and colours, imparting every space a light and airy feel. Following is a selection of ten such offices which display an interesting use of metal mesh cladding.

When a company as rooted in popular culture as McDonald’s moves its headquarters after 47 years, it’s not just a momentous business decision—it’s a statement about the way we live our lives. Changes&nbs...

UGI Utilities, Inc. serves more than 700,000 customers in 45 counties across the Commonwealth of Pennsylvania, and one county in Maryland. Its recently completed headquarters, a 93,000-square-foot facility located on...


When the sun breaks through the clouds, Quartz’s building begins to shine among the other, anonymous buildings. Its ample windows are decorated with iconic sunscreens. The Triangular ‘Golf Sierra’ me...


500 m² of HAVER EGLA-TWIN 4253 was used to enhance the interior re-design of the media center in Chateaugiron, France. Wire mesh elements with a width of 1.25 m and heights of 2.0 m up to 10.0...


Amazon’s newest tower in Seattle, known as block 20. The building architects are nbbj design and the building was...


A corporate space doesn’t always have to stick with formality, especially when it comes to creative conversations and brainstorming. The openness and decoration allows the workspace...


In the heart of Paris, next to the Arc de Triomphe, the architectural studio Calq Architecture was commissioned to renovate a...


The new headquarters for ROB (Louage & Wisselinck) combines office space, a showroom with bar, and a production hall. The main building is approached along a waterbasin, followed by an easy slope leading visitors towa...


Tarkett intended to make a statement in New York City with a unique space...


Reno Projects in Alkmaar has a new facade in white pearl. This facade was created in collaboration with ArcelorMittal Construction (Specials) and the design was made by Reno Projects itself.



























