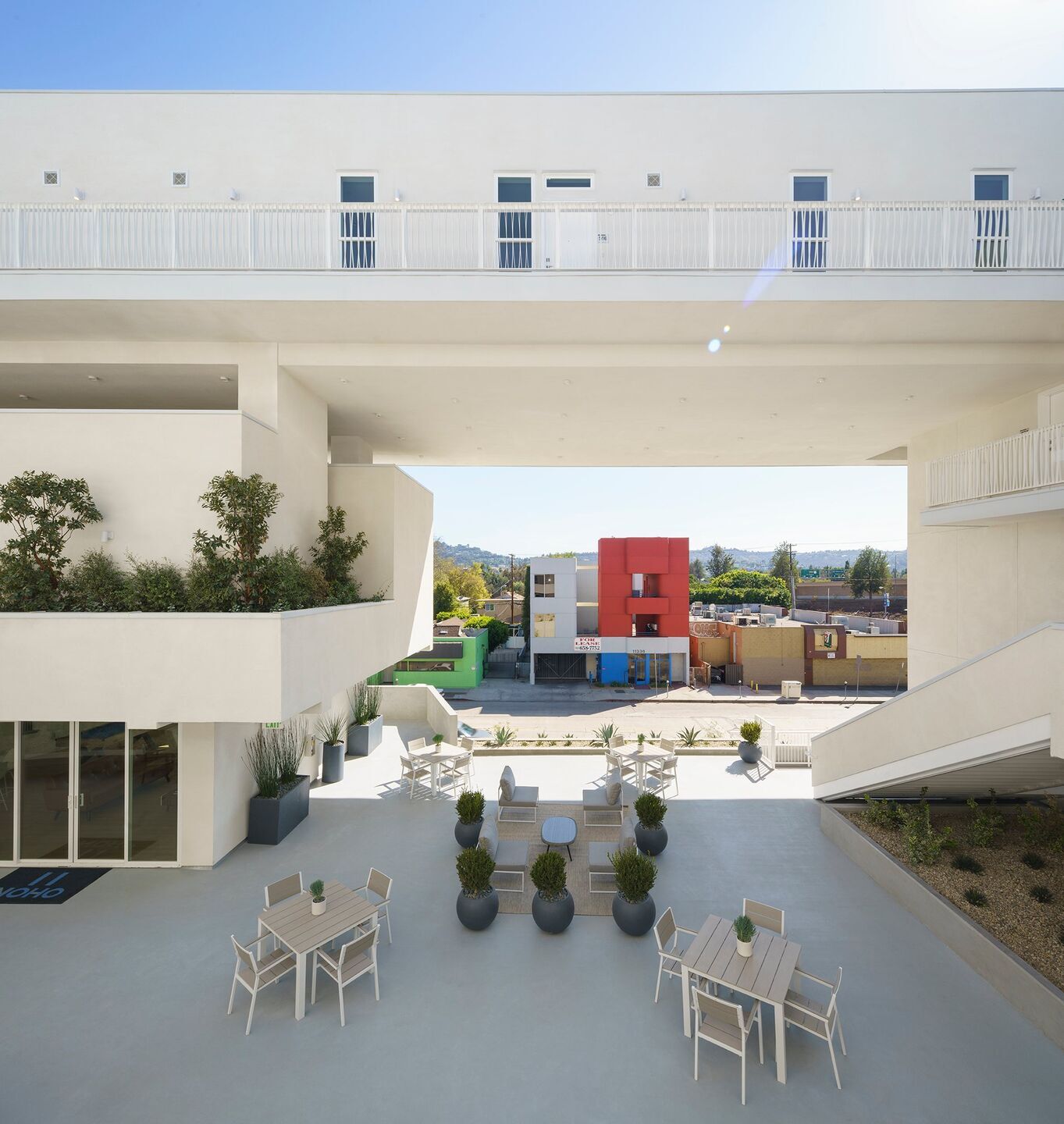Challenging the typical defensive neighbourhood apartment of this North Hollywood neighbourhood, 11NOHO by Brooks + Scarpa is a beacon of the neighbourhood that celebrates social space by de-emphasizing private space. Taking the form of a carved-out cube, strategically placed windows and circulation that wraps the outermost edges of the building help to orient the 60 apartments visually and physically to the social spaces below.

Dating back to the classic post-World War II Spanish Colonial Revival Ambrose Gardens and Irving Gill’s 1918 Horatio House, courtyard apartments have a rich history in southern California. As a response to the climate and desire for outdoor living, courtyard spaces provide a sense of safety and privacy, a quasi-public space that mediates between home and street.

11NOHO builds on this typology, offering more idiosyncratic solutions with increased security, privacy, and openness while connecting to the greater community outside the walls of the building. Being situated one block from the Hollywood Freeway and in the emerging NOHA Arts district, the project includes a mixed-use component comprising 3000 square feet of retail use and 12 units reserved for low-income tenants.

Certainly, affordable housing is much needed in this area town where low wage workers are critical but also unable to live affordably. By including an affordable housing component within this market-rate project, the developer was able to make use of the California State Assembly Bill AB763 for increased height and density, increasing project density from an area average of 20.64/DU/A to more than 90 units/acre.

































