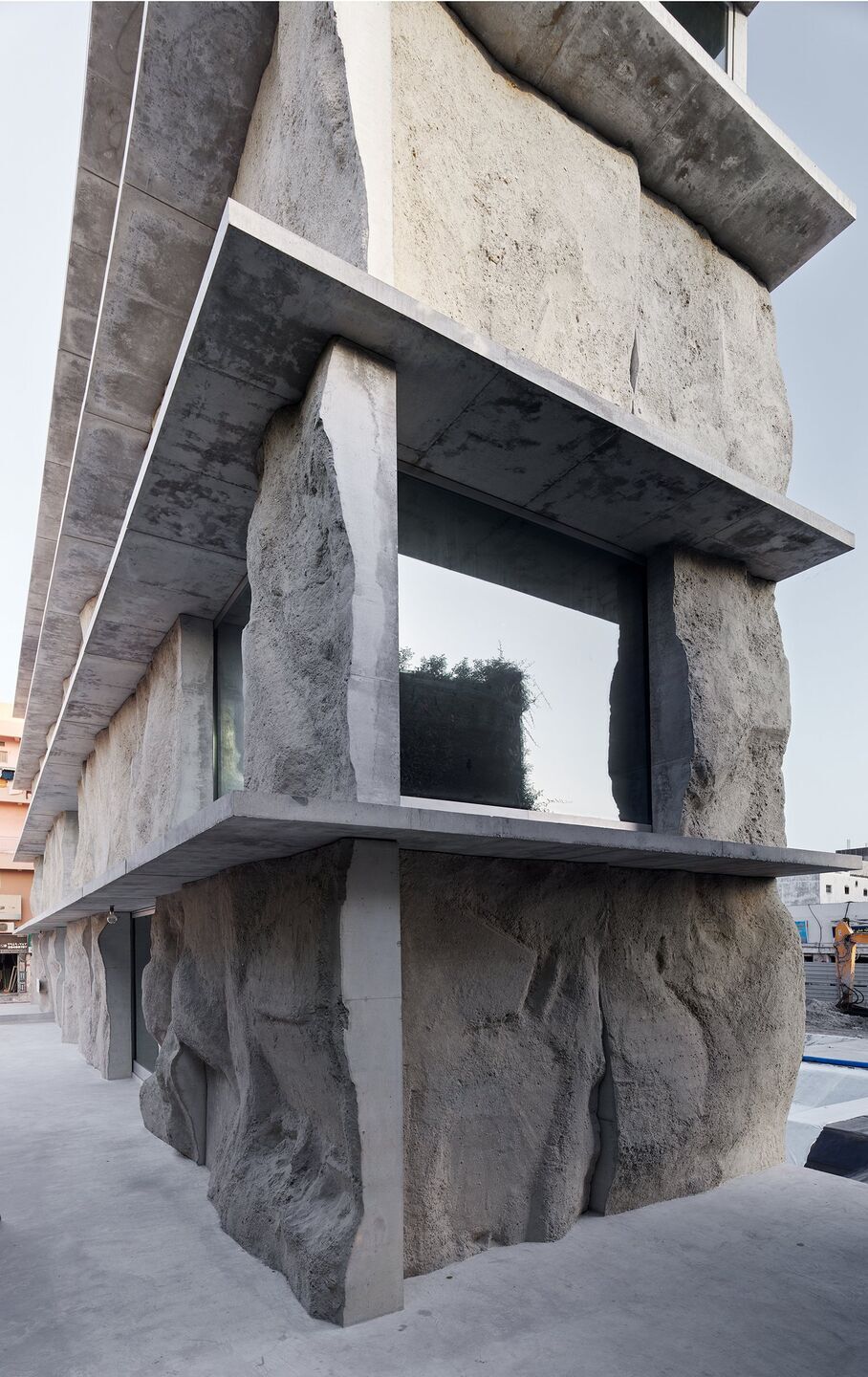The concrete facade elements were cast by Studio Anne Holtrop using the ground next to the building. This way each element has a unique imprint from the relief of the sand. The resulting concrete has a surprising rock-like appearance.

Horizontal slabs articulate the different floors. The four storey building has a floor plan with two equally sized rooms divided by a core. With the slim elongated volume the facade became the main spatial element.

At the corners the relief is most clearly visible. The interiors have the same casting for floor slabs shown in the ceilings.

The concrete technique was repeated in the shutters, but this time out with aluminium. In this case the elements are hollow.

The Green Corner is named after the neighboring vertical garden designed by Patrick Blanc. Soon the building will be accompanied by a parking structure designed by Christian Kerez.
































