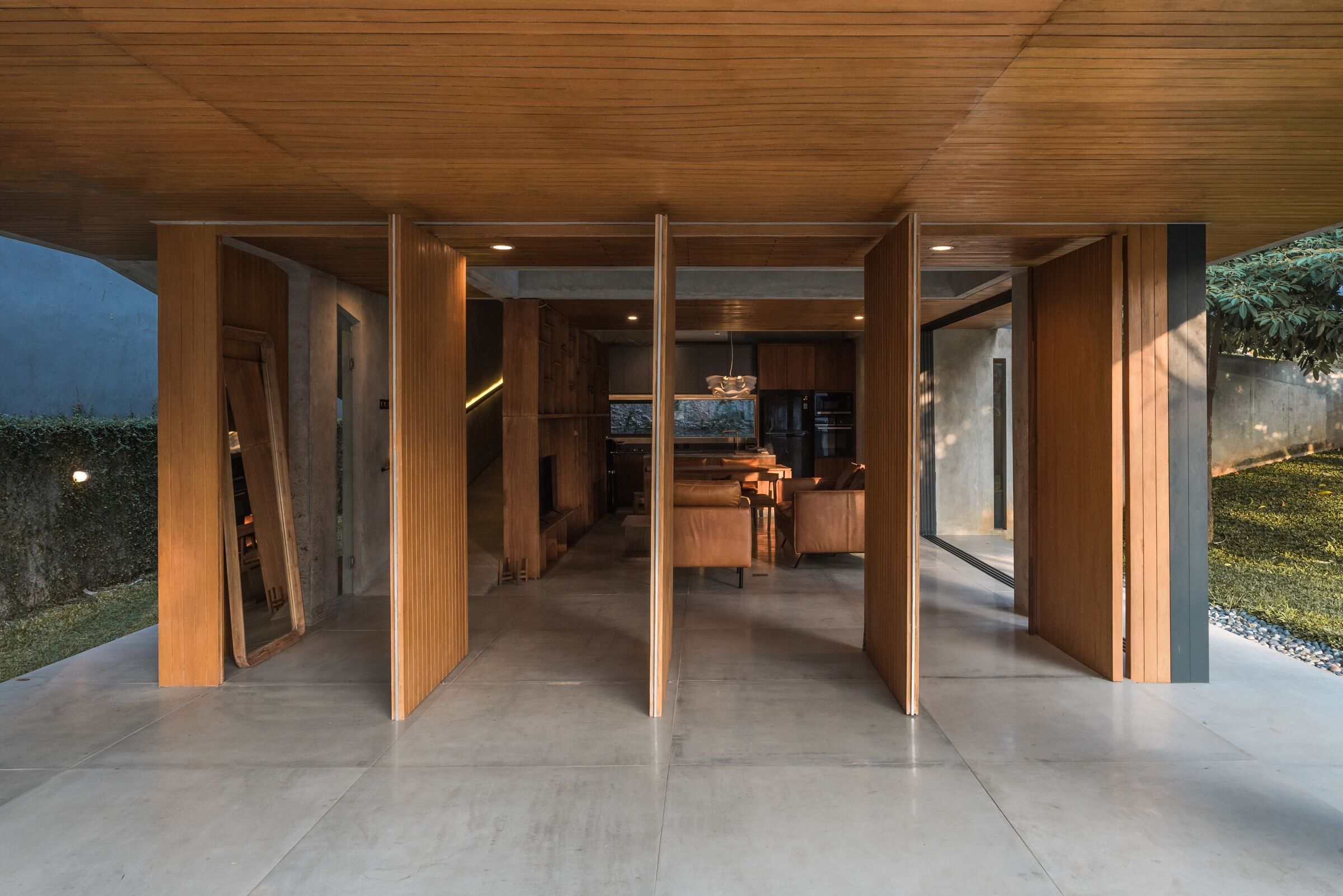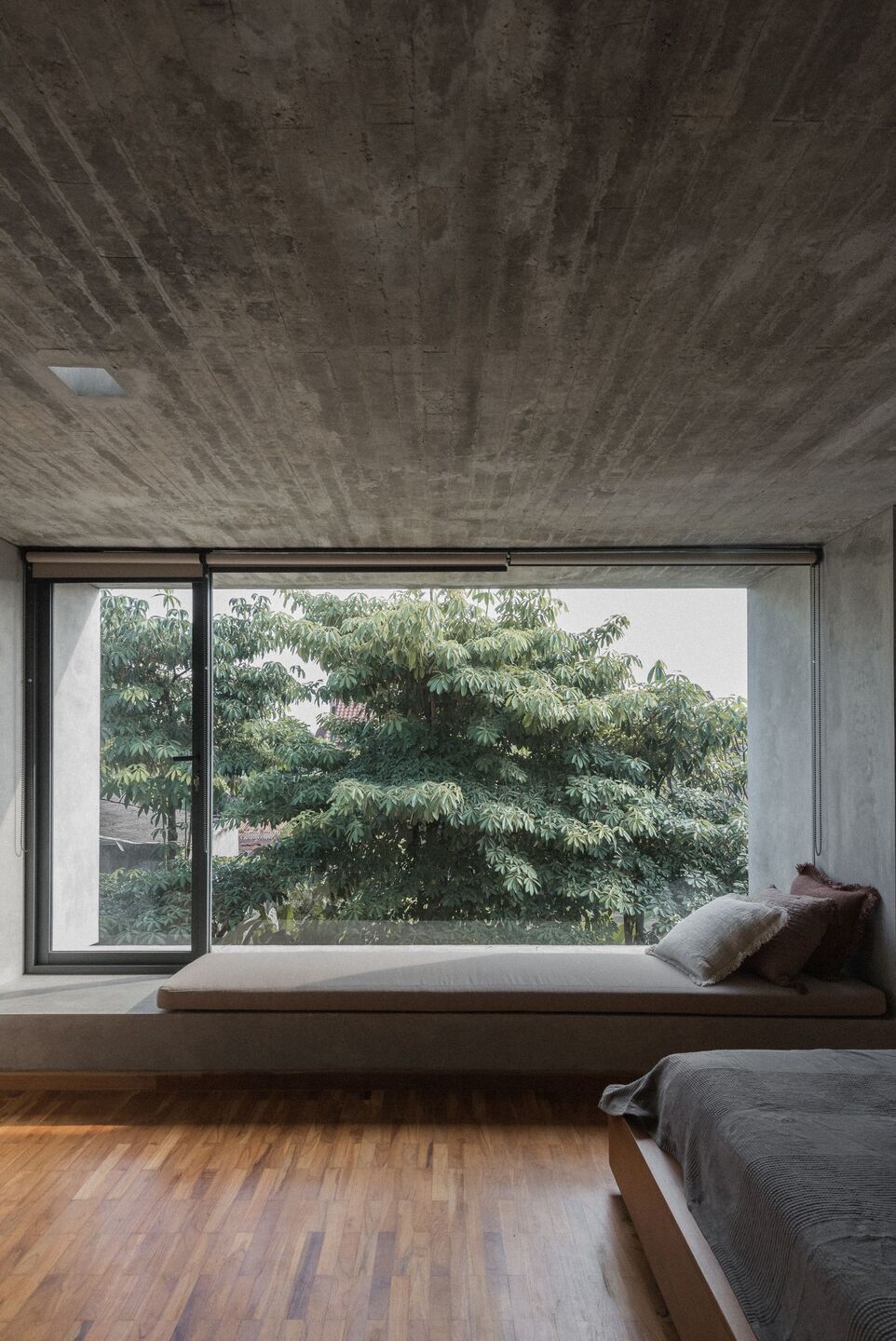Located in the residential area of South Tangerang, Indonesia, Banjar House by Wiyoga Nurdiansyah is defined by site orientation and the sun. The layout of the building extends east to west with openings concentrated towards the north and the green areas that act as a privacy buffer. In response to the strong sun, the front eastern façade is a massive wall.

Comprising two floors, the ground floor accommodates the home’s social and service areas including the living room, dining room, and pantry. Indoor to outdoor dividers are designed flexibly so that they can be folded back, allowing a space extension towards the terrace and the garden.
The upper floor consists of 2 bedrooms with attached bathrooms. Each room features wide opening views towards the garden.

The vertical circulation utilizes ramps as a more user-friendly architecture. The circulation space concept also takes advantage of natural ventilation and sunlight to emphasize the tropical home concept.

Materials used in the project are primarily concrete and wood. The eastern side of the building features a concrete façade with a wood texture. The material concept and consistency are carried through to the interior of the house, lending a strong character to the space and a feeling that is as the architects describe both warm and cool at the same time.

Finally, what is perhaps most striking about the house is the entrance area made high and bright by the presence of a sharp continuous void covered with glass. The sloping wall registers as a visual feature on the exterior façade.



































