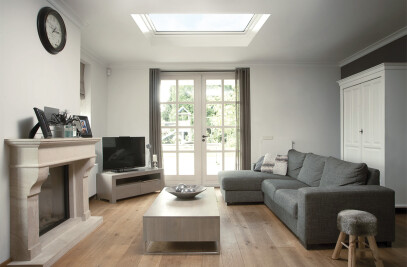Located in Portugal, the intention of this chapel and meditation room by Studio Nicholas Burns is to create a series of inward-facing contemplative spaces without impacting the historical buildings of the place as well as the natural context.

Conceived as a ruin, the building is designed to be quiet and to disappear into the site; over time the vegetation will shroud the building's forms, growing up, around, and over.

In parts, the boulders formed the formwork for the structure, with the spaces in between the boulders and the trees informing the building’s shape. The plasticity and monolithic characteristics of concrete were a natural selection. Local ardosia is used in parts with the intention that it formed part of the landscape and contrasted to the concrete form – more grounded versus light.

The orientation of the building is designed around specific dates and times corresponding to important events for the client’s family. The idea is that time is marked over generations at these points forming very personal rituals. Deep shadows have the effect of drawing one into an abstract space whilst shafts of light connect to nature in a very direct way. High openings give a sense of the sky and a feeling of floating upwards towards the light.

“Only two trees were lost and all boulders retained. The positioning of the Chapel implied itself in the voids and the interstices, as an in-between place: architecture as a clearing within a clearing," says architect Michael Tawa.


































