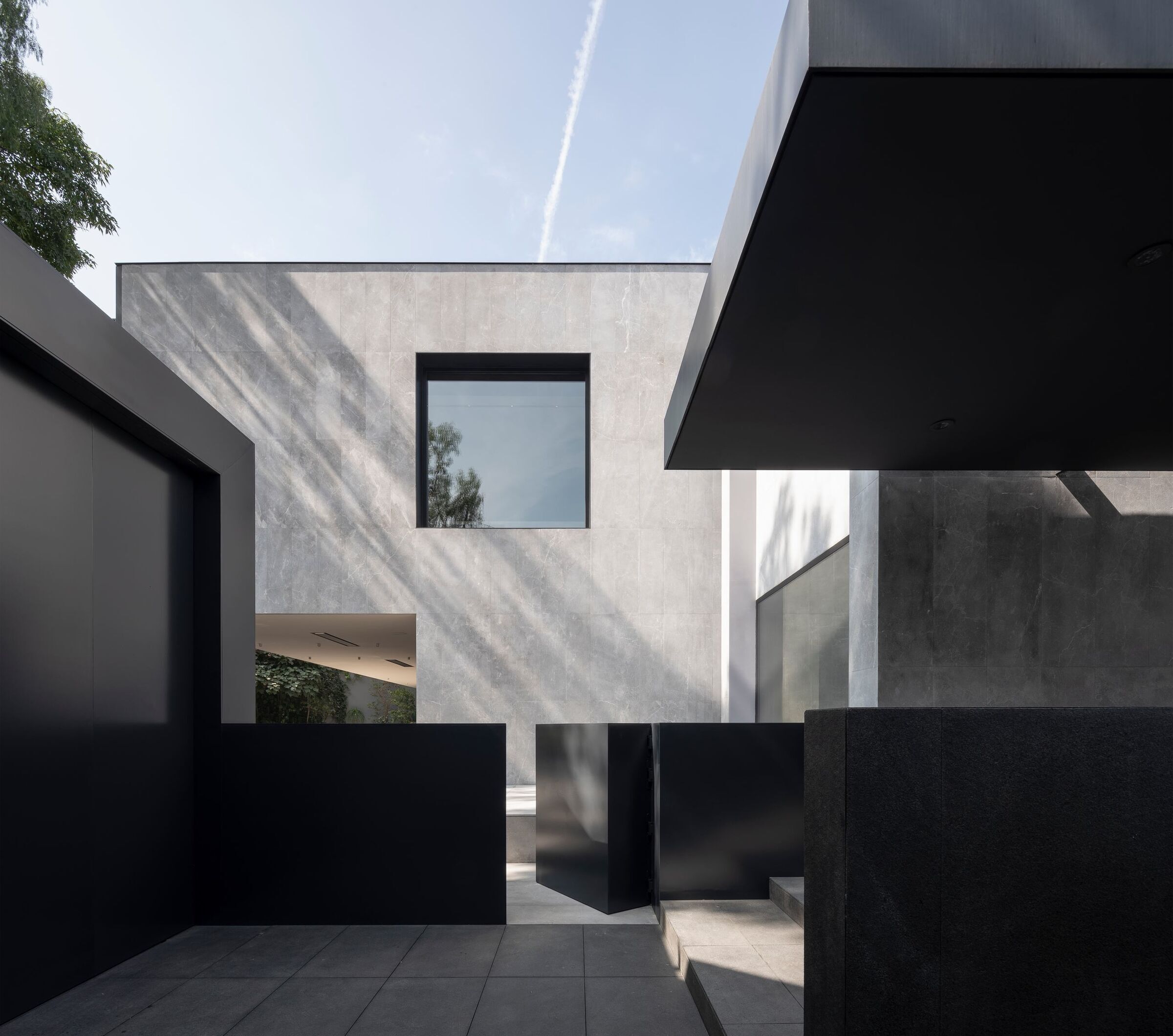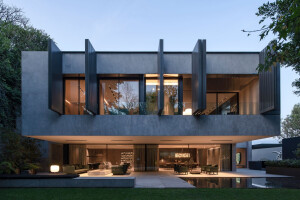In a country known for its intense colours and vibrant interiors, this house design by Francesc Rife Studio instead is defined by a restrained material palette and a deep sense of order for interior and exterior. The clean geometry and a serene palette work to balance the vitality of the owner’s art collection.

The house is divided into two volumes. The first volume houses the only the staircase with access to the three floors. The second volume houses family day areas such as the kitchen, two living rooms and dining rooms with access to the terrace through large windows. The first floor is reserved for four bedrooms, each with a bathroom and access to two common living rooms. The basement contains a cellar with black marble tasting table. The surrounding walls are wrapped with shelves for the exhibition and conversation of wine. Next to this, a gym area faces out to a patio.

Cool and disciplined from the exterior, the façade incorporates a lattice controlling entry of light to the upper floor bedrooms, while embracing privacy. Rochelle grey natural stone is used to compliment the aluminium slats. To the rear of the property, two raised courtyards lend themselves to calm and relaxation, with a sheet of water welcoming visitors to exterior spaces.

Particular consideration was paid to the specification of the furniture. Cassina’s iconic designs fusion with custom-made furniture and Viabizzuno’s decorative lighting such as the Da Ma lamp or the N55 system sheds sensory light in the common rooms. Finally, the design of a sulfurized brass fireplace, which descends from the ceiling of one of the living rooms, support the warm language of the interior. One more call to the senses, to the feeling of intimacy and refuge.

































