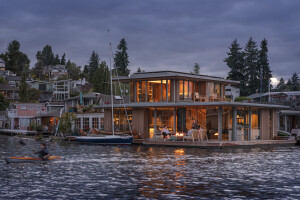Part of a community of floating homes in Seattle’s Portage Bay, the Water Cabin by Architect Olson Kundig takes on a cabin sensibility in an urban context. Sitting low to the water, the small home acts as a platform for engaging with the surrounding waterway. A delicate galvanized steel structure supports expansive roof planes and wide areas of glazing that open to dramatic 180-degree views.

Organized to maximize connections with the water, the lower living space integrates dining, kitchen, and office functions with a hidden murphy bed for guests. Large sliding doors and a glass corner connect the space to the wrap-around exterior patios. Finished with Ipe wood decking, the patios feature generous roof overhangs that provide shelter year-round.

The main bedroom on the upper level is a cosy lookout with framed views of the water. Set back into the building’s main footprint to provide a sense of privacy and refuge, the bedroom opens to a roof deck with a planted container garden, once again providing a sense of spatial porosity between indoors and outdoors.
Material inspiration comes from the weathered informality of a cabin. Thin, vertical wood slats are arranged in an irregular articulated pattern, while the lightly stained and knotty nature of the western red cedar siding weathers over time with minimal maintenance.

Alongside this, durable and low-maintenance metal components such as galvanized steel and flame-sprayed zinc are minimally demanding on the marine environment, reflect the blue and grey shades of the bay and natural light, and will furthermore complement the colour of the siding as it ages.

Inside, warm oak flooring is balanced by cooler silver and black metals while Russian birch plywood ceilings extend outwards to the exterior soffits. This weaving of exterior materials in the home’s interior material palette is emphasized by knotty wall finishes in the main bedroom as well as in the main stairwell, which also acts as a lightwell to draw natural light into the oasis-like home.
































