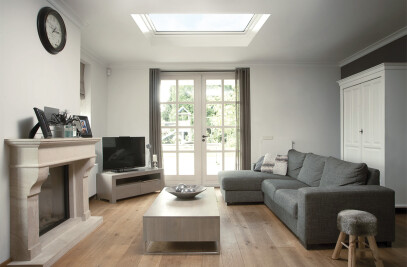Located on the edges of a residential area in Valterna, Valencia, Imagine Montessori school by Gradolf and Sanz Arquitectos is located between residential buildings and the EnDolça ravine. Central to the design is the incorporation of the neighbouring ravine, recognizing its importance as a natural element and challenging ideas as ravines as negative and dangerous areas.

The school includes in one phase 10 classroom and kitchen spaces, facilities and storage spaces. The other phase includes the entrance and administration spaces, as well as teaching and meeting rooms.

Unlike many conventional schools, children do not disappear behind a wrought iron gate. Instead, there is a transition and a preparatory journey to get to the school with the children entering the school by crossing a pine forest with raised wooden walkways. Parents can take advantage of the peaceful environment as a meeting and resting place when picking up their children.

Classrooms, which are arranged in a fan-like shape within the ‘S-shaped building’, are connected by a functional passageway with nooks, crannies, balconies and walkways that provide additional spaces for work or play. Each classroom is entered through a lobby with lockers and benches that provide a space for children to remove their shoes and coats. A low-rise arch in the wall indicated the child-sized scale of spaces. All classrooms overlook the ravine and the pine forest.
To provide optimal lighting and ventilation, triple-height vertical spaces called solar collectors are placed in a central position and provide additional space as well as a cross-visual connection between classrooms. Each classroom includes a covered terrace, small amphitheatre, a fountain and a deciduous tree. When the weather permits, classrooms can be opened to the outside and the tree and its seasonal changes.

Rather than conventional sports grounds or soccer fields, playgrounds and garden areas as designed and maintain as natural spaces with roots, trunks, branches, dry leaves, pine cones, asparagus in the spring and wild mushrooms in the autumn, providing rich opportunities for students to interact and learn in nature.

Wood is used for the building’s structure and ceilings, as well as interior and exterior walls and the carpentry of doors and windows while 2-foot- thick loading bearing walls made with perforated brick and solid brick vaults are additionally left exposed. Concrete is limited to the foundation and steel in singular pillars and railings. There is no plastering work, false ceilings, floors, or panelling and the visible fixtures allow you to follow the infrastructure layout through the building.

































