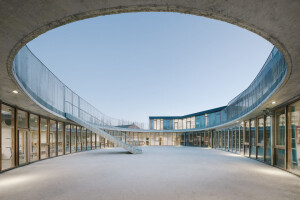Between beltways and railroads, the Jean Rostand School in the heart of Lille’s Epine district serves an often overlooked community. The new school complex by sam architecture is meant to elevate the community and support the district’s renewal. Hosting 5 preschool classes, 8 primary school classes and a lunchroom, the new project receives approximately 360 children in total. Additionally, the complex is a major public facility, with multiple functions for communal activities.

The two-storey building is designed to integrate with the existing typologies of surrounding houses and by covering less than half of the site, as much open space as possible is preserved. Aligned with the street edge, the main building volume fits in with the surrounding urban block typology, leaving the rear of the site open to garden space. Alongside use of roof area as playspace, this ensures sizable open area for play and exploration.

This strategic orientation means the design has both an urban façade and a garden façade. The urban façade showcases a brick façade, playfully perforated in a way that provides intimacy for classrooms while addressing the materiality of the neighbourhood. To the rear, the garden side is entirely open through large windows and wooden frames.

The use of raw materials: concrete on the ground floor, wood on the upper level communicates the structure of the project to the users, while the shape and materiality of the project lend a strong and unique local identity.
Inside, an emphasis is placed on the flexibility of spaces and creating value for rooms that could otherwise be seen as secondary. Each room is intended to host several functions and the building should be as open and flexible to users as possible. For example, the canteen space can become a spare room or the extension of a classroom used for small group activities.

In addition to a socially conscious approach, the project likewise takes on an environmentally conscious strategy. The building complies with Passivhaus standards, meaning high expectations in terms of energy consumption, material quality, summer comfort, visual comfort and olfactory comfort.

































