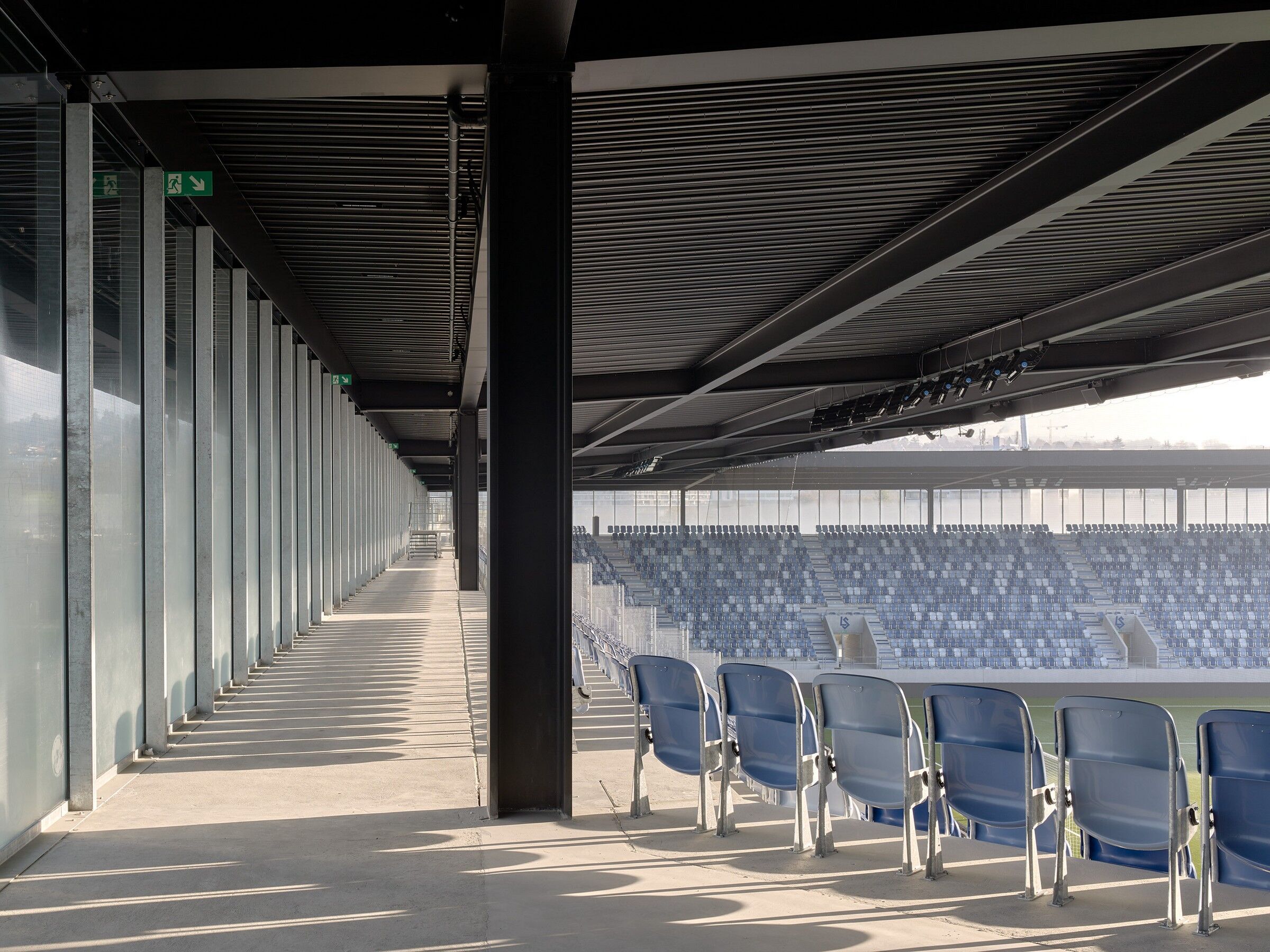With a welcoming and dynamic geometry, this new football stadium by :mlzd Architects is located in the northern part of Lausanne. In its angled position, it forms the entry point to a new sports campus made up of nine football pitches, an athletic facility and a training centre.

Intended exclusively for football matches and major events, the stadium’s distinctive structure serves as a landmark. It was carefully designed to consider the spectator experience with steep stands bringing spectators close to the action on the pitch and a low roof amplifying the background noise of chanting fans.

The folded corners of the design are a response to the confined space on the site and further encourage a generous free flow of visitors around the building at ground level – thus helping to link the stadium square to its surrounding context. Further, the geometry provides a covered public space and a dramatic sense of entry where initial glimpses of the pitch are revealed.

The distinctive shape of the folded corners also plays a role in the building’s statics as the corners exert tensile stress on the ring girders running on the top edge of the stadium. In the plinth area, the four corners are linked by a single-storey concrete band that visually separates ancillary functions, such as catering and lounge zones, on the ground floor.
A walkway connecting the four corners of the building is also formed by the tensioned girders. The change in structure, from heavy concrete below to the slender steel above highlights the walkway architecturally. The walkway is also positioned to provide breathtaking views over the City of Lausanne, Lake Geneva and the Alps.

Inscribed within the outer shell is a second, inner shell, shaped by the geometry of the stands. ‘Mouth holes’ cut out of the stands provide access to the innermost zone. The space between the two shells is like a resonance box, amplifying the happenings on the pitch.

Outside, the geometry of the beams and the underside of the stands dominate the stadium on three facades. The west side, by contrast, houses the main stand with its specific uses. Various cloakrooms, press and VIP zones are visible over the three floors through a filigree glass skin. The gentle creases between the vertically configured strips of glass create fragmented reflections that break up the vast scale of the building.































