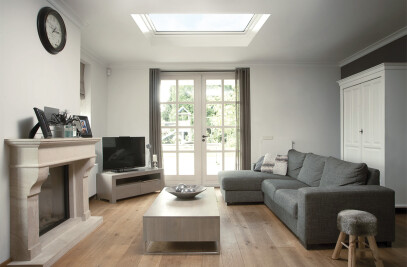For their 10th floor duplex overlooking Paddington Basin in central London, the clients decided they wanted extra space and a more modern aesthetic. Con | Form Architects thus undertook a major rework of the apartment.

The aim was to open spaces to make the most of views to the basin below and to maximize available light for a 25-year-old Dracaena tree, bought when the clients first moved to London, and now crippled as a result of the existing flat’s constrained proportions and light. Standardised components such as the stair and kitchen island were cutting the upper-level living space in half, further making the space difficult to occupy.

In response, the stair was adapted with the addition of a winder, reducing circulation and reorienting space towards the canal and expansive terrace. Further reinforcing an improved connection, the design embraces the building’s curtain walling system as a setting out reference for a bespoke timber-lined grid, drawing the eye outward.

Vertical connections between levels were achieved through the introduction of a concrete balustrade that wraps around the Dracaena tree. The lower bedroom level has been redesigned as a connected and open series of spaces with full height doors and seamless thresholds, bringing borrowed lighting into the internal circulation space.
Materials used throughout the interior are inspired by English narrowboats along Regent’s Canal below, with ornate timber detailing and craft influencing the language of the proposal. Intricate timber detailing around the recessed lighting channels in the ceiling and cladding in the window frames reflects this craftsmanship and contrasts with the ubiquity of the wider development.

The concept of bespoke craftsmanship carries through to the matt black kitchen joinery, unique cast concrete kitchen and bathroom sinks, Corian bath, LED timber stair handrail and floor to ceiling Douglas Fir doors.































