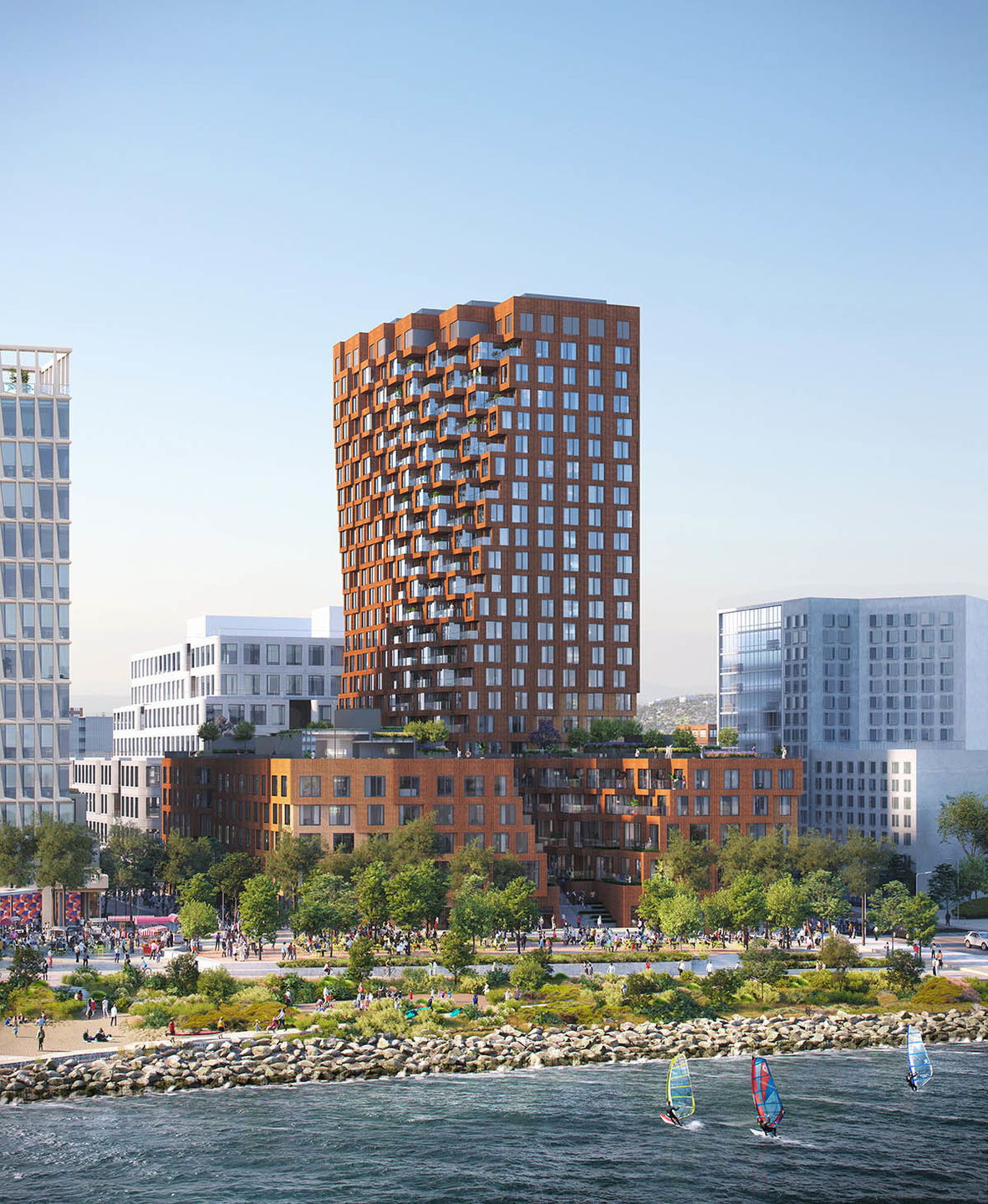Making reference to the rolling hills and canyons that surround San Francisco, MVRDV has revealed their design for ‘Building A,’ which is one of the four new buildings that will form Mission Rock, a new neighbourhood for the City. This 23-storey mixed-use building design was developed in collaboration with Perry Architects.

The project has been in planning for the past 12 years, now announced to start construction in 2020. Ambitious in nature, the Mission Rock development is currently 28 acres of asphalt and parking located on the outskirts of the city. The aim is to transform this site into a new community gathering point and neighbourhood for San Francisco. Given it is currently a sea of asphalt however, the site lacks the topographic charm of San Francisco’s famously hilly neighbourhoods. MVRDV’s building design addresses this, making reference in the building form to the narrow valleys, canyons and Californian rock formations, particularly on the western façade where the building opens up in dramatic fashion. Called ‘The Canyon,’ this entrance is anticipated to become a lush and lively space, with landscape spilling down.

MVRDV further explains the stepping and faceted volume helps to create private and common terraces, with views to the nearby ballpark, downtown and over the Bay.
The project is a public-private partnership with the San Francisco Giants, Tishman Speyer and the Port of San Francisco to build a waterfront mixed-use neighbourhood near Oracle Park. It is part of what is described as an ‘anti-mater plan, where each building will have its own distinct look and feel.































