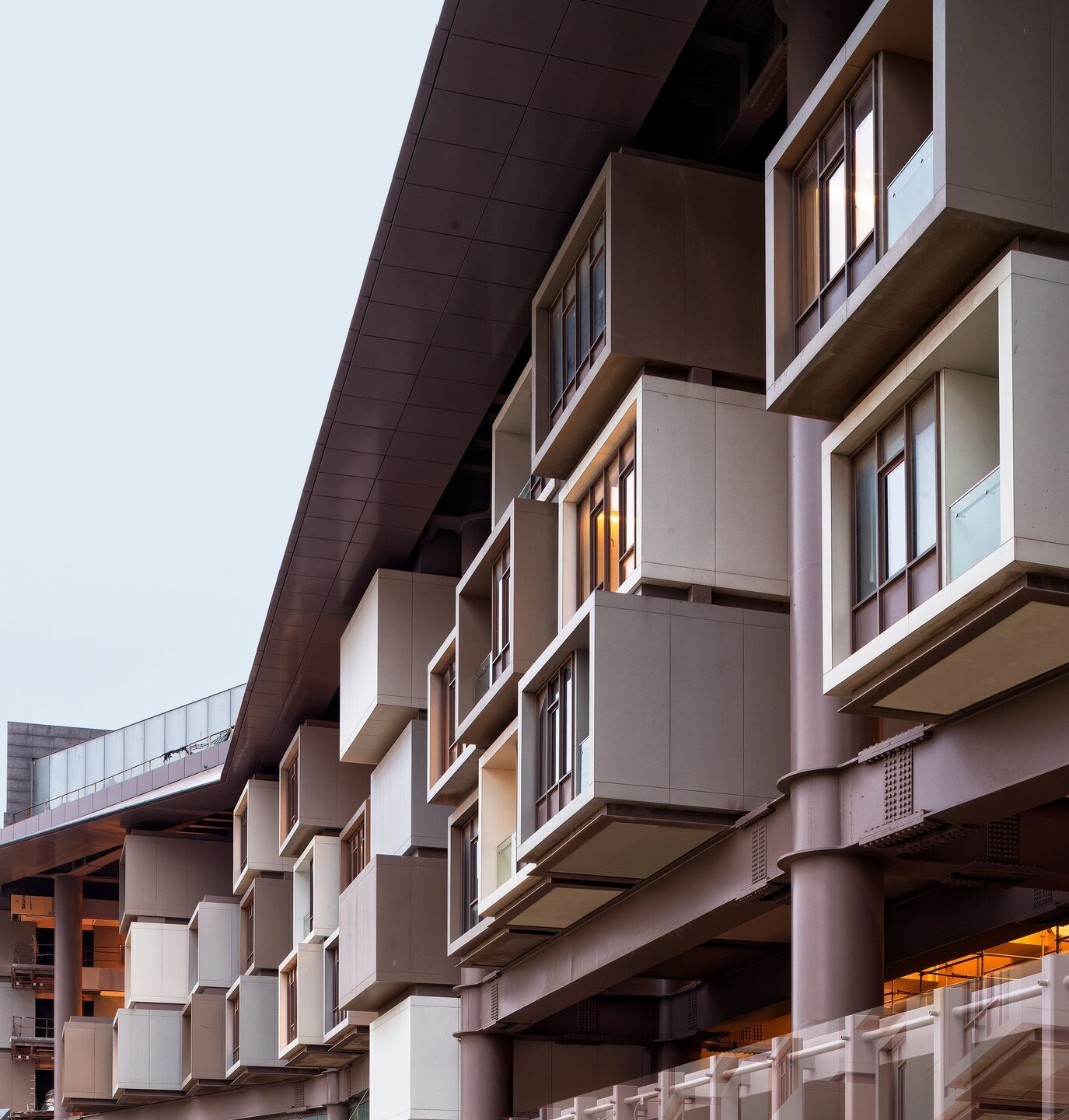With prefabricated rooms suspended from a large steel frame above an important archaeological site, the Museum Hotel in Antakya, Turkey, takes a sustainable approach to dealing with an archaeological site in an urban area by preserving valuable ancient artefacts while also allowing development to take place.

Project construction commenced in 2009 with works for the foundation of a luxury hotel. During excavations however a significant archaeological find was discovered, including the world’s largest in-situ mosaic and artefacts belonging to numerous different civilizations. Turkey’s Cultural and National Assets Protection Board determined that a scientific archaeological excavation was required and as a result, plans for the original five-star hotel were put on hold while Emre Arolat Architecture developed a new proposal that could be constructed without disturbing the site’s findings.

Constructed with the smallest building footprint possible, a protective canopy/roof approximately twenty-five meters above the archaeological ruins was placed on strong composite piers that are located on locations with no ruins.

On the lower level, approximately 15 meters above the findings, a grid structure was built with steel beams. The off-site assembled prefabricated hotel room modules were positioned by a crane above this system. Just under the rooms, and approximately 10 meters above the ancient ruins, the hotel lobby and lounge areas enable various visual connections to the archaeological site.

Hotel facilities such as a ballroom, restaurant, nightclub, gym and swimming pool are placed on the roof level, taking the traditional local architecture as a reference with its open courtyards and landscape elements.

Several meters above the ruins, an archaeology museum and an archaeological park were designed that are easily reached from the level of the main street. The circulation network composed of suspended bridges and ramps was arranged according to the ruins and enabled them to be observed by the visitors from a close distance without any physical contact.
The result is a model of a visionary building that benefits from unique potentials, opportunities and constraints of the context.































