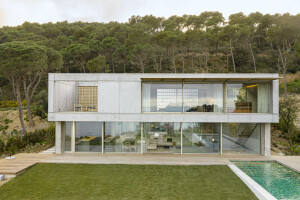Surrounded by nature and with a broad view over Catalonia's Costa Brava landscape, Garcés de Seta Bonet architecture studio developed this large patio house (420 m2). Inspired by traditional Roman dwellings, the design concept features a living area around a central space and an exterior nature expressed in a more domesticated way.
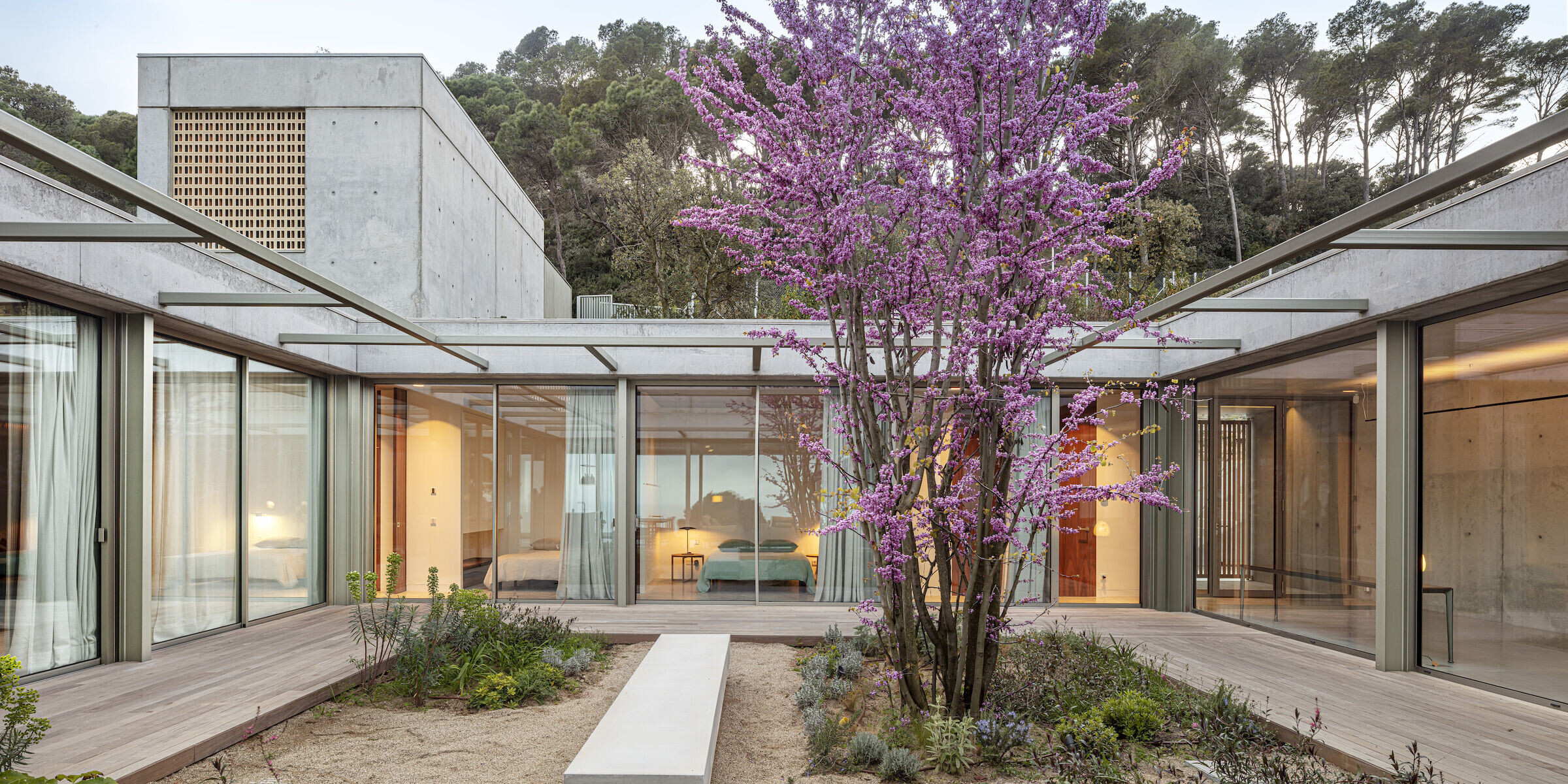
The house's exterior recalls a concrete prism or compact piece of artificial stone. Upon entering the house, this perception changes completely, with the walls seeming to break away and any feeling of a monolith vanishing as transparencies between indoor spaces and progression between rooms through to the patio. "When you go inside, the image of nature is reflected everywhere, breaking up the interiors, as if it were a photograph by the artist Luigi Ghirri" explains Daria de Seta. Thanks to the transparencies of the indoor spaces, and a progression of reflections between rooms through to central courtyard and patio, a reverberation of the nature outside is created.
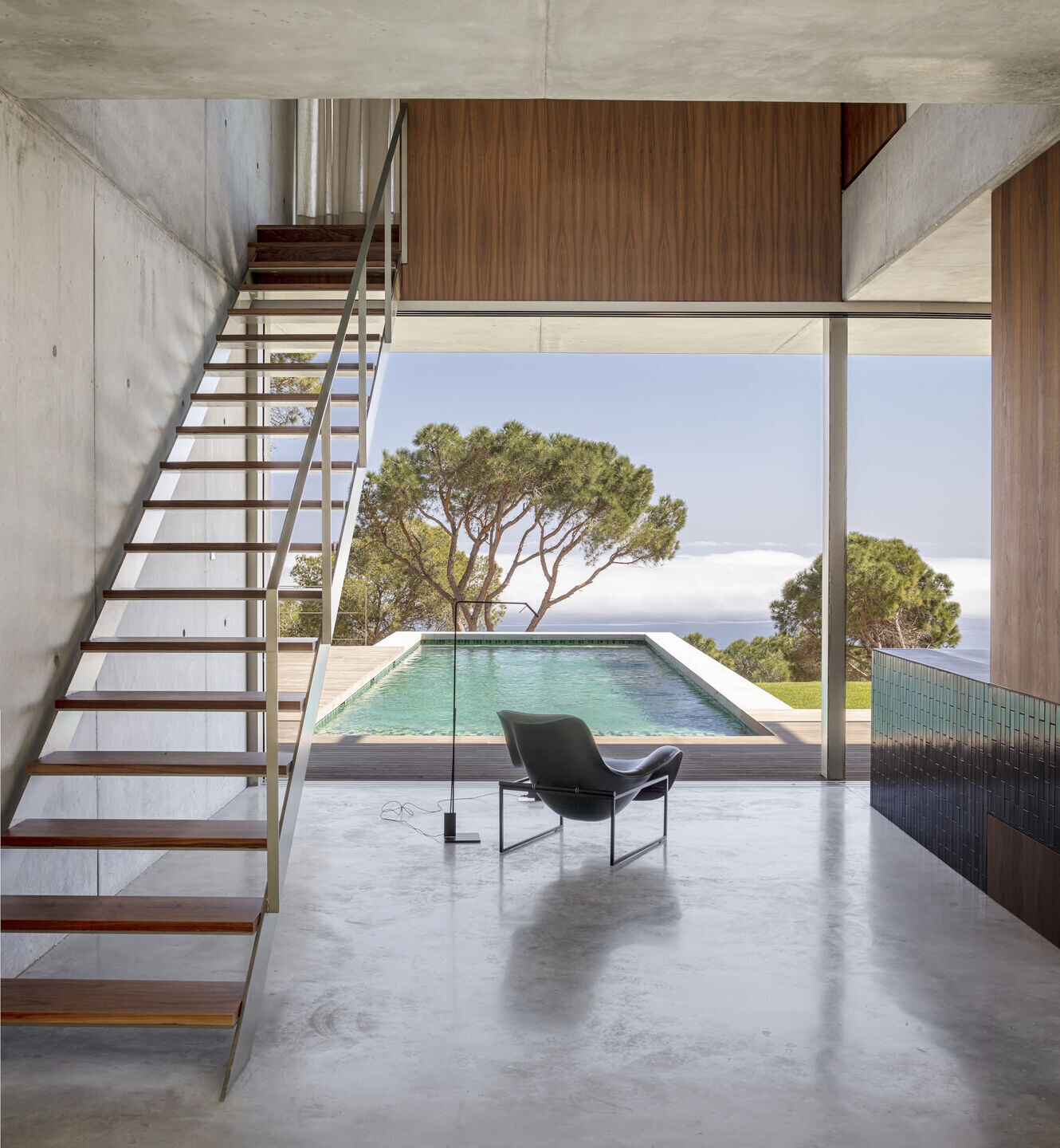
Most spaces of daily life, such as the dining room, living room, kitchen, and guest rooms, are located on the ground. These spaces are connected to a large interior patio that negates the need for a corridor to connect the different rooms.
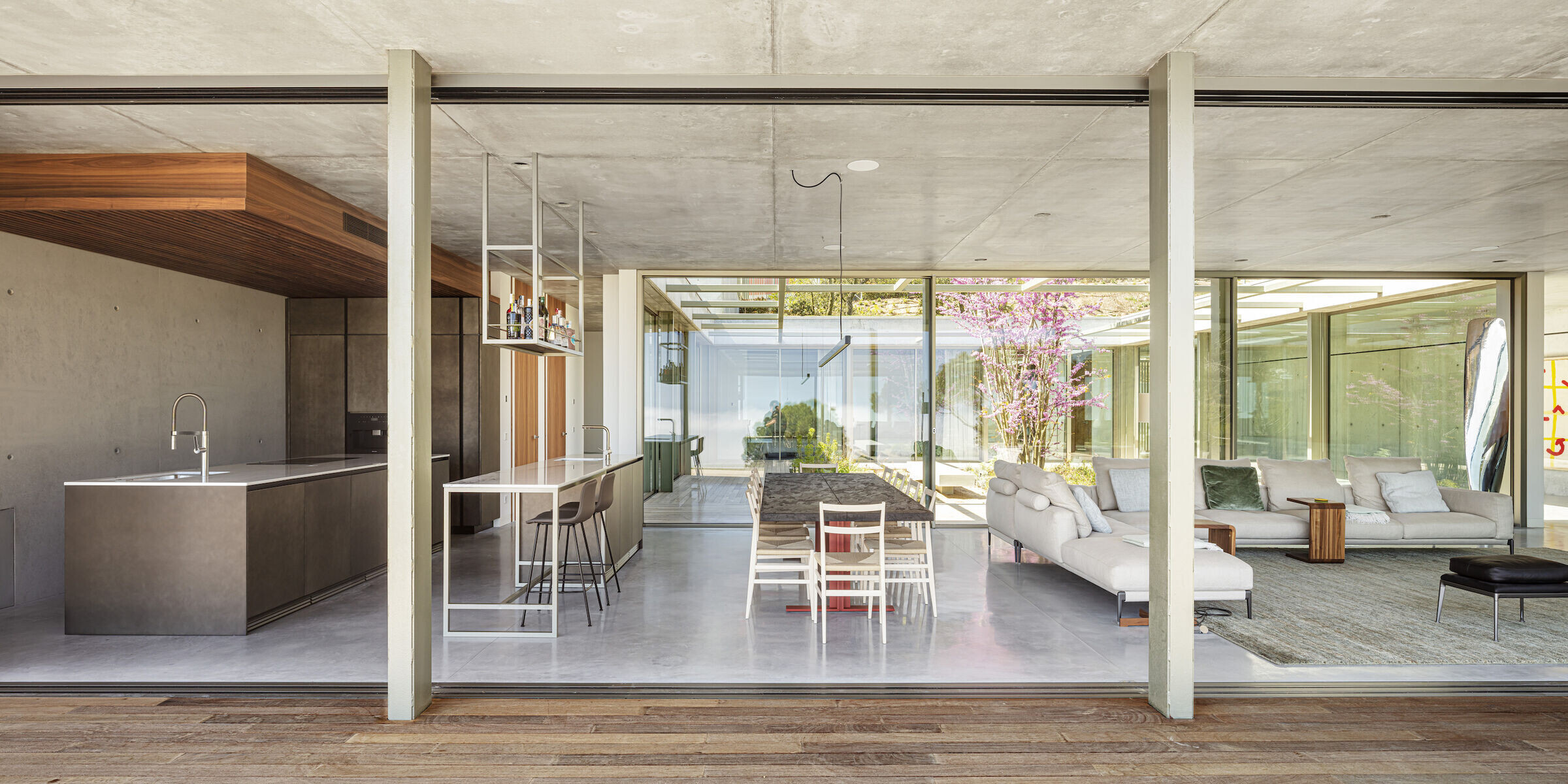
On the upper floor, there is a volume that houses the owners' suite, with great views flanked on one side by the double height of the staircase and on the other by a terrace - solarium. Through a sequence of water areas, the suite extends to an outdoor terrace enclosed to the rear with a lattice for privacy from the road but wide open to the sea horizon.
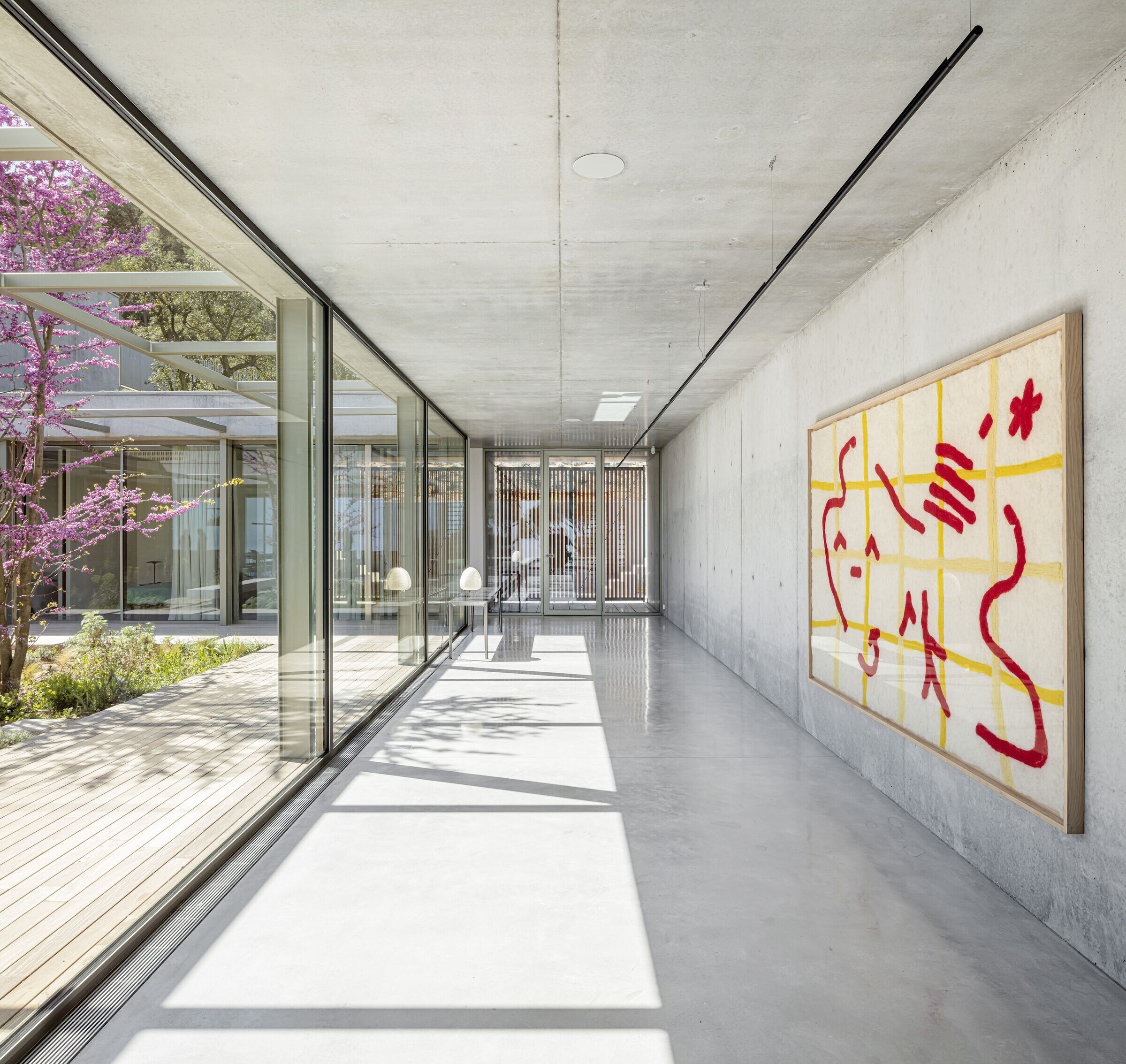
Light also reaches all rooms through the façade. The relationship between the landscape and the interior also occurs in the way the house is inhabited: firstly, because the dining room is a suspended bridge between two exteriors, and secondly because the only way to cross from one room to another privately is via the patio since the alternative would be to go internally through each room.
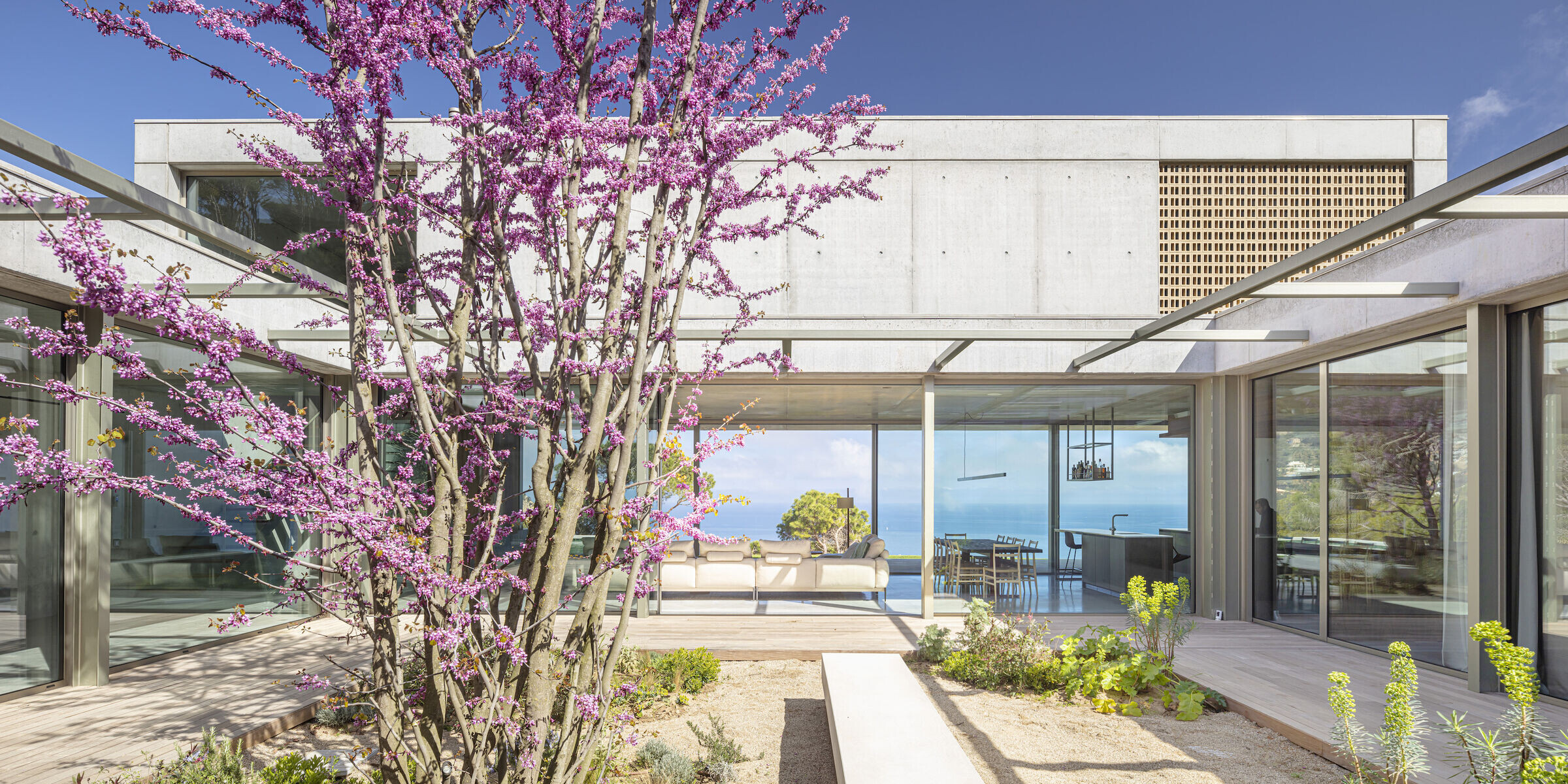
Finally, the idea of the bathroom as a transition between suite and terrace is made from a spatial but also compositional and visual point of view. All the bathrooms and the pool have been chromatically and graphically treated to recreate the frescoes of Roman houses and evoke the vegetable and floral tones of the Mediterranean, with ceramic tiles custom-made by the master craftsman Antoni Cumella.







