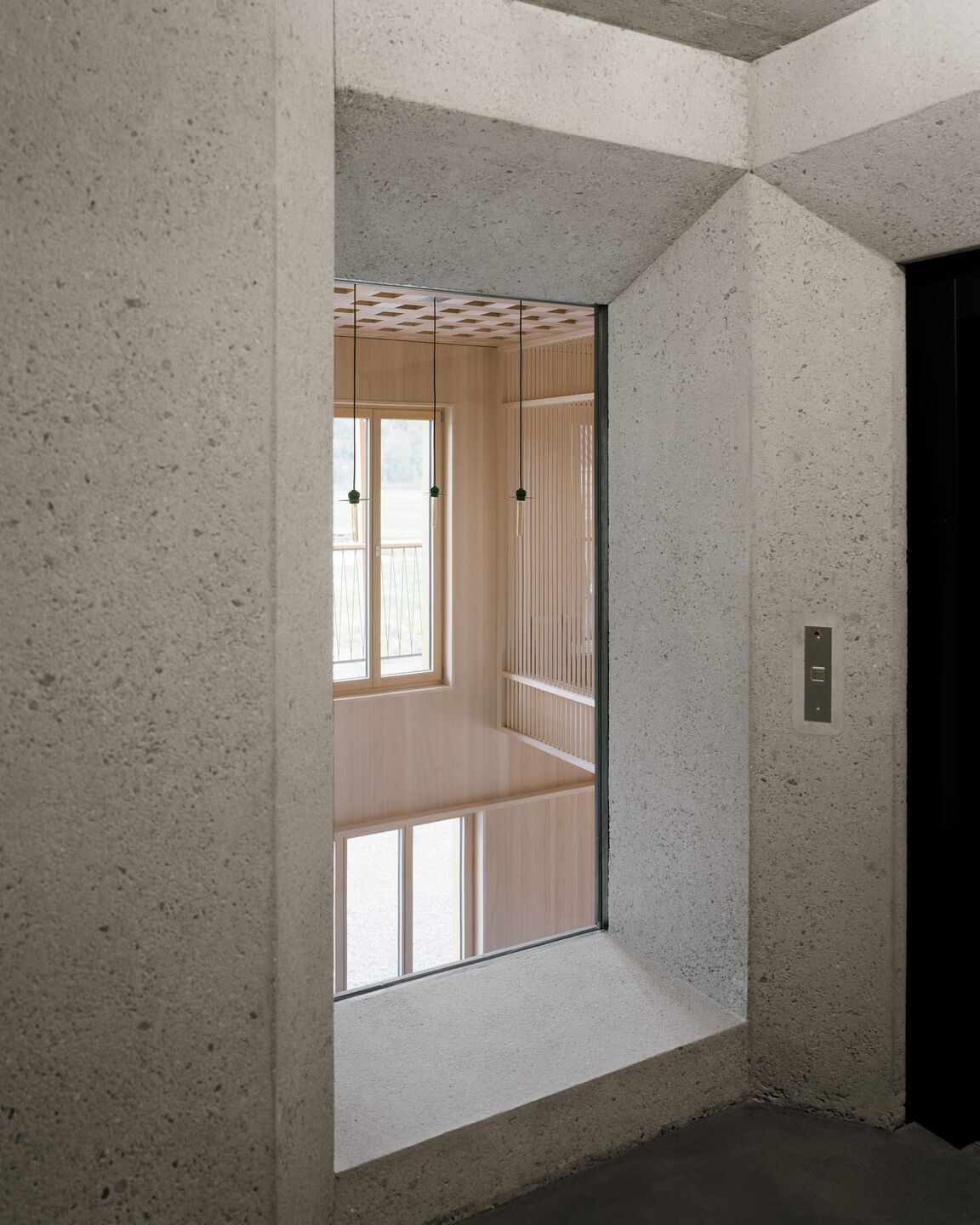Located in a small industrial zone near to Alpnach, Switzerland, the recently finished headquarter building Küng Timber Construction by Seiler Linhart Architects serves not only as an office but also as a demonstration project for a solid wood construction system called ‘Holzpur’ or Pure Wood.

The basic elements of Holzpur are solid, approximately 20 cm thick wall components made of seven layers of boards. The boards are made of ‘moon wood’ which is typically cut around Christmas time and before the new moon when there is almost no water left in the trees. As a result, the wood is less prone to shrinkage and infestation with wood pests.

With a nearly square footprint, the four-storey building accommodates individual office spaces, a cafeteria on the ground floor and an exhibition space on the top floor where visitors can learn about the Holzpur system. Outside, the building features wood ties and overhanging balconies that recall the traditional architecture of this region of Switzerland. The overhanging spaces not only provide exterior amenity space but also negate the need for additional shading devices.

While hanging parts of the façade are made from oak, the façade itself is clad with roughly sawn spruce boarding. In areas over façade openings, boards are CNC-milled with crescents in a nod to the ‘moon wood’ they are made from. The walls are composed of two pure wood elements, separated by a layer of wind paper, resulting in a wall build of 40 centimetres in total. Boards lining the interior walls are of a lower quality wood that is typically processed into fiberboards. The ill-fitting nature of these boards is advantageous however as air trapped between boards add an additional layer of insulation.

Finally, a wood furniture system allows for a variety of arrangements suitable to the nature of the room. In the two-story entrance hall, a reception desk is located on the right and a meeting table to the left. Beyond a wooden screen, conference rooms on the first floor open up towards the hall while a concrete core that contains the staircases and elevator unifies the different stories with a sculptural quality.


































