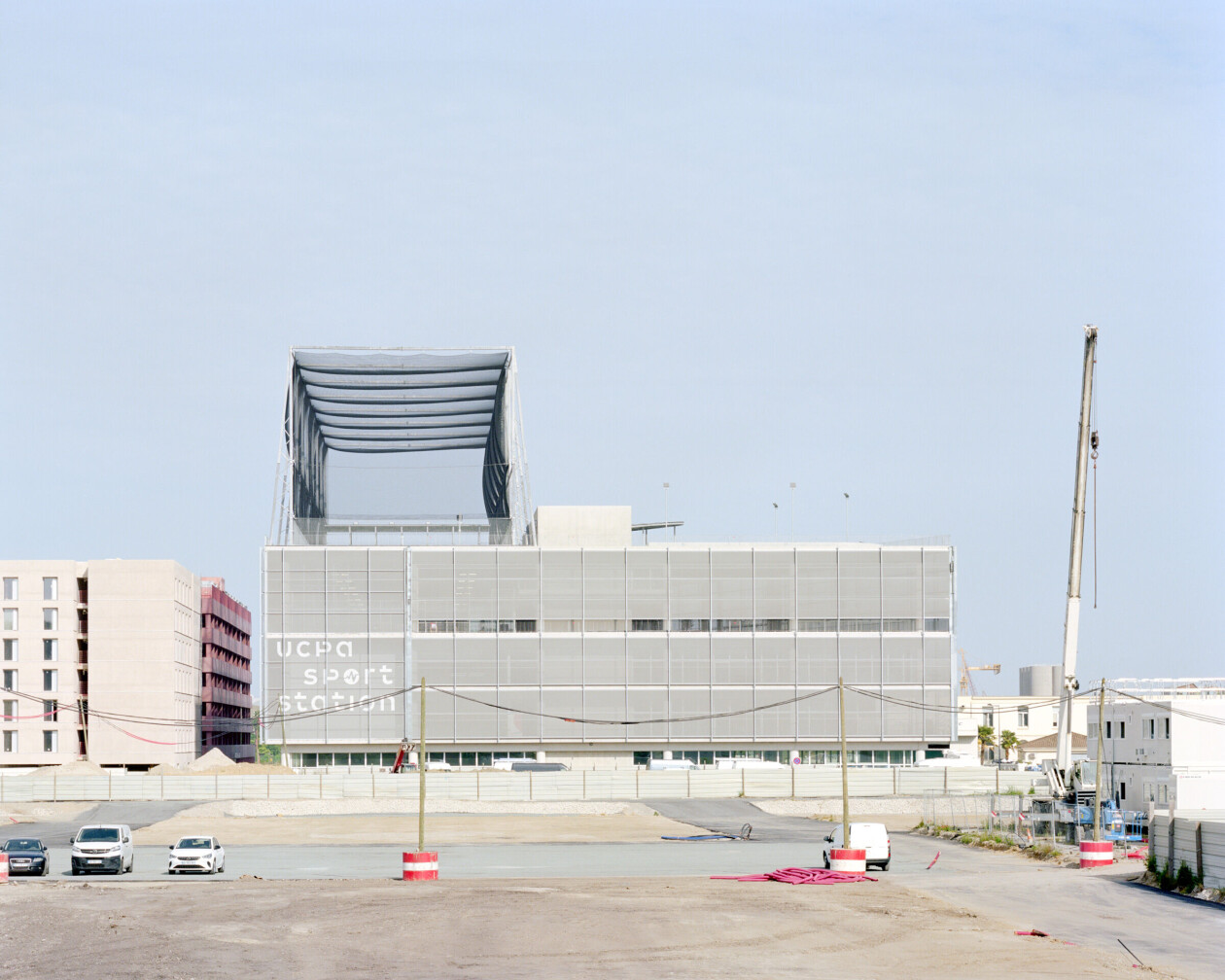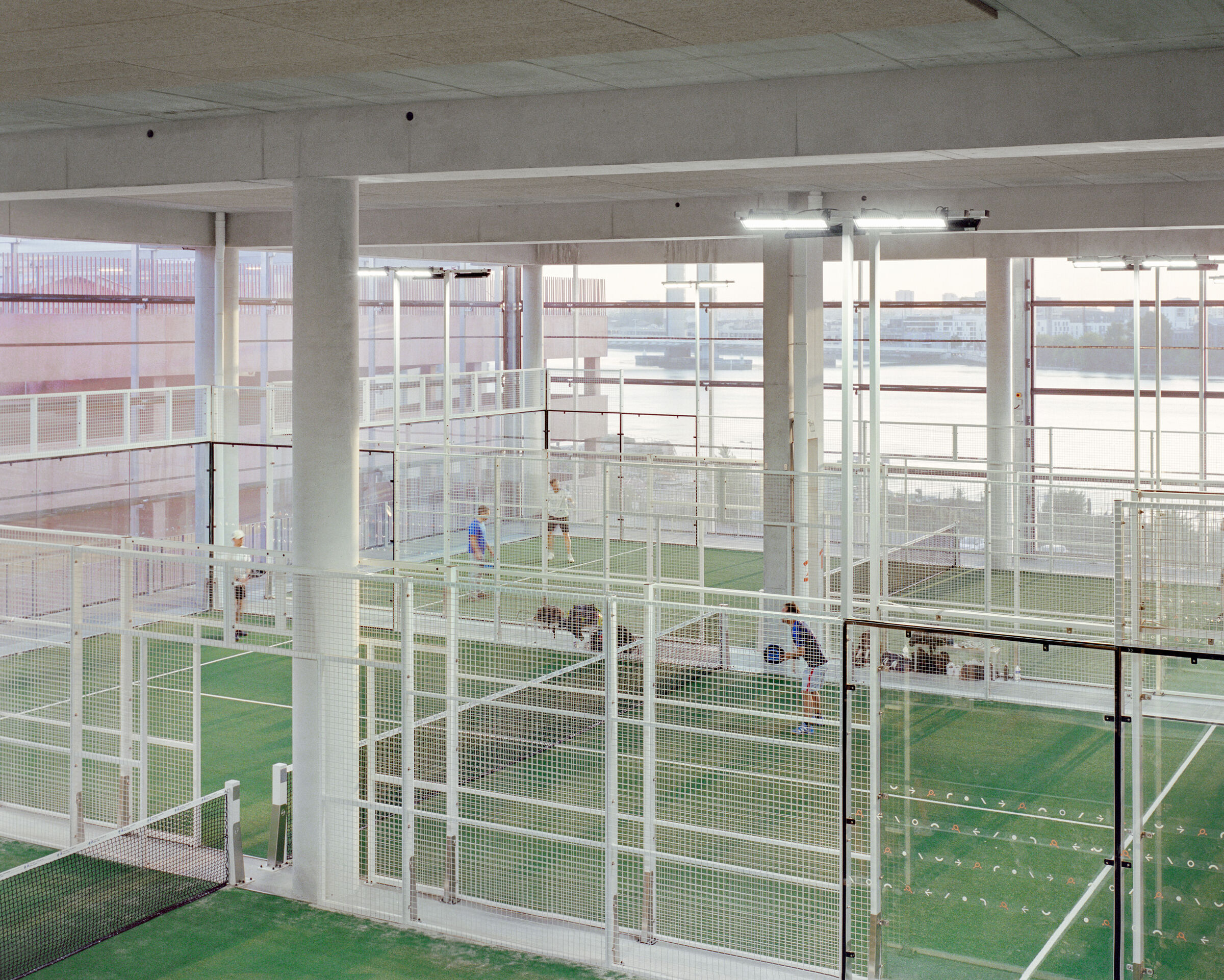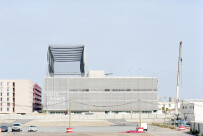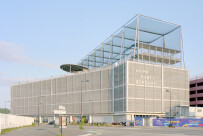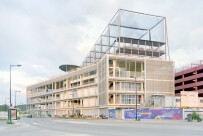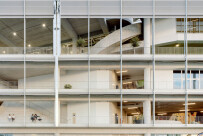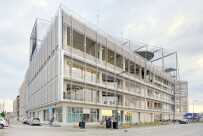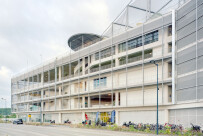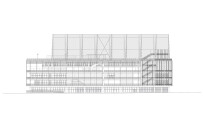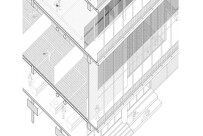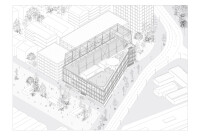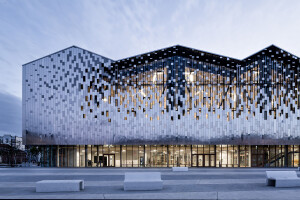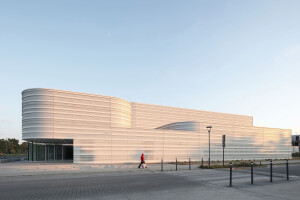Conceived as a “cathedral of sports”, the UCPA sports station in the Bordeaux Brazza district was designed by the Parisian architectural agency NP2F . Created as a transparent and open volume, the new sports equipment is a dynamic destination for children and adults.
A large-scale construction program, the UCPA Sport Station Bordeaux covers an area of 15,741 square meters (169,435 square feet). Its design incorporates a series of low-carbon concrete slabs, beams and columns, with no physical façade. A number of glazed and opaque spaces are incorporated for sports that require an indoor setting (such as racket sports). The concrete building blends into the surrounding urban fabric, its “exterior spaces superimposed like streets,” explains NP2F . Agricultural windbreaks protect users from drafts: The entire complex “breathes” naturally,” specifies the studio.
The built elements of the sports station, including heating, air conditioning, ventilation and artificial lighting, were reduced to a minimum in order to obtain maximum gain in terms of lightness and cost. For example, only a third of the building is heated. This saves 900,000 kWh/year, a 56% reduction in consumption compared to the same building designed as a closed structure. In terms of carbon, a saving of 2,270 tonnes of CO2, or 63% of CO2, is linked to construction.
In its design for the UCPA Sport Station Bordeaux, NP2F worked with a restricted palette of materials and colors, creating an "intentionally understated" building - a simple, low-carbon concrete structure that acts as a platform support for a range of sporting activities. Open stairs, landings and walkways encourage circulation within the building.
The sports station comprises six levels with spaces for a myriad of sports. In one volume, a climbing complex includes a 14 meter (46 foot) wall, a high line and a jump line. Other spaces include Padel Tennis and squash, weightlifting and fitness, e-sports and golf-related activities (like a rooftop driving range), and a restaurant and bar.
