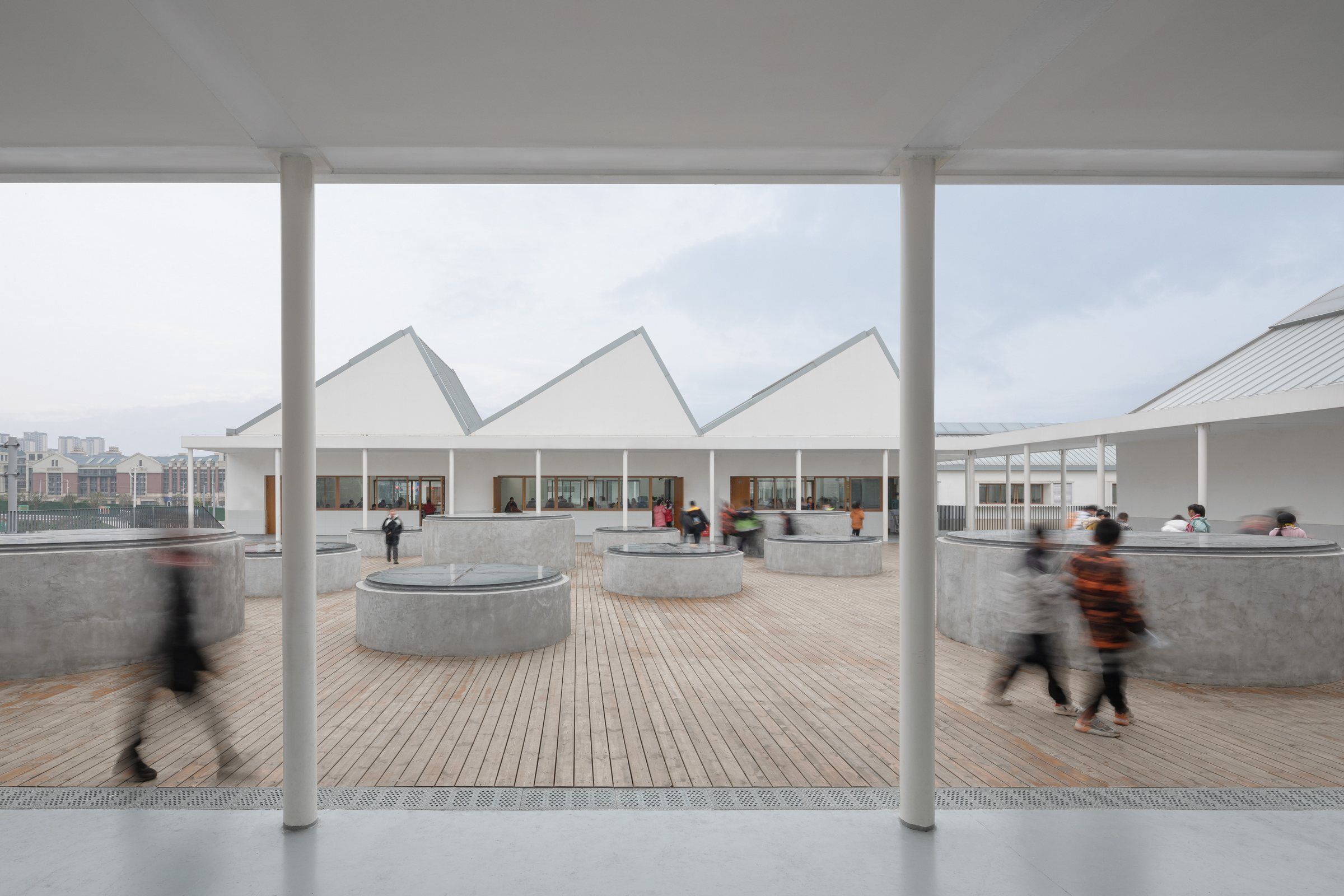The Qingyijiang Road Elementary School by TAO (Trace Architecture Office) explores a decentralized school system which can be described as embracing equality, non-hierarchy, freedom, and diversity.

The school is located on a 90-mu site with buildings occupying around 30,000 square meters. The design takes a low-rise and high-density approach with the two-storey teaching block spread out horizontally. The block consists of the ‘platform’ (functional classrooms) on the first floor and the ‘huts’ (standard classrooms) on the second floor.

54 classrooms are divided into six grade groups, each one with a courtyard at its centre for socializing and activities. The classrooms and courtyards are connected by communal corridors to form a uniform grid layout in the teaching block. With no clear centre or hierarchy to the space, students can freely move about and play.

Further to this, corridors between the classrooms and the courtyard serve as a buffer space providing shading and protection against wind and rain. The semi-outdoor spaces also offer activity spaces for students in adverse weather conditions.

Based on the age and learning styles of different grades, the architects designed six different roof types. The different roof designs capture natural light in different ways, resulting in a rich spatial experience that ranges from relaxing to serious, live to intense. The various roofs are rhythmically organized, with the overall appearance of the school taking on the appearance of a cluster of huts in a fairy tale.

The steel structure system designed allowed for a prefabricated assembly which helps in ease and speed of construction. The roof is a titanium-zinc standing seam roofing system and the material for the ceiling is perforated gypsum boards for sound absorption.

































