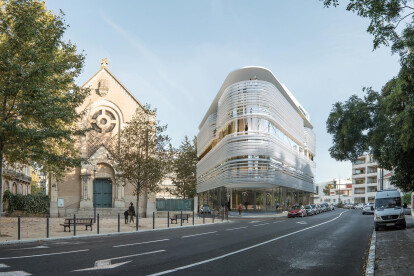3d render studio
An overview of projects, products and exclusive articles about 3d render studio
Projet • By Provisual.pro Studio • Centres de distribution
RENAULT HEADQUARTERS (BOULOGNE)
Projet • By Provisual.pro Studio • Bureaux
SÃO-PAULO STATE GOVERNMENT HEADQUARTERS
Projet • By Etik Mimarlik • Maisons privées
Villa Consept
Projet • By Etik Mimarlik • Villages
Kozbeyli Konutları | Villa Projesi
Projet • By Lunas Visualization • Salles d'exposition
Interactive software L-Room for Hilltop
Projet • By Lunas Visualization • Logement
3d visualization of a residential townhouse
Projet • By Lunas Visualization • Bureaux
3d exterior visualization of a business center
Projet • By Lunas Visualization • Appartements
3D interior rendering of a hi-end loft
Projet • By VISIONAL STUDIO • Bureaux
portfolio
Projet • By JVA Renders - Architecture Visualization • Paysage résidentiel
Grey apartment C1
Projet • By JVA Renders - Architecture Visualization • Paysage résidentiel
House H110HC
Projet • By JVA Renders - Architecture Visualization • Rural
FOREST LONELY
Projet • By Lunas Visualization • Appartements
3D exterior rendering of CN tower
Projet • By Lunas Visualization • Appartements
3D interior visualization of a Stalinka apartment
Projet • By Lunas Visualization • Restaurants



























































