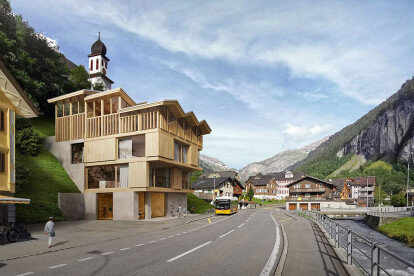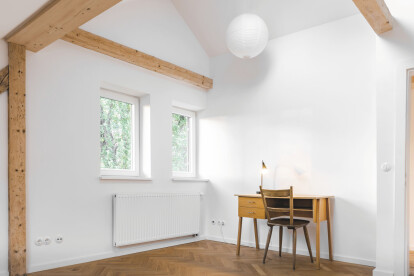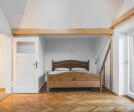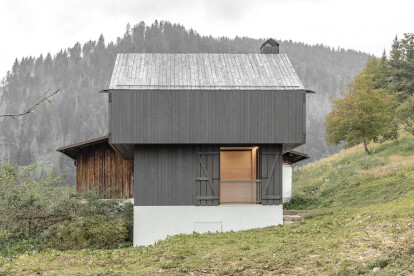Alpine vernacular
An overview of projects, products and exclusive articles about Alpine vernacular
Nouvelles • Nouvelles • 10 juil. 2023
The Swiss House is a novel reinterpretation of traditional Swiss architecture
La Maison suisse est un nouveau projet de construction du cabinet d'architecture polonais BXB studio Bogusław Barnaś. Lecture contemporaine de l'architecture vernaculaire, la conception de la Maison suisse s'est inspirée de traditions séculaires, de la géographie, du climat et du contexte. Son plan réinterprète un style de construction régional connu sous le nom de "Gotthard House". Située à Unterschächen, en Suisse, cette intrigante construction est en harmonie avec le paysage alpin.
BXB studio Bogusław Barnaś
BXB studio Bogusław Barnaś
La Swiss House, d'une superficie de 1 050 mètres carrés, est un bâtiment multifonctionnel qui comprend des... En savoir plus
Projet • By Martino Hutz Architecture • Maisons privées
Woodcutter House
The Family house is located in the outskirts of Munich. It was built around 1930, the 160m² of living space was home to a lumberjack and his family of five. The house was largely restructured and renovated.
MHA -Martino Hutz Architecture
The ambition was to preserve the exterior appearance - with its character and the sense of belonging to the area where the site is located. The interior should be reminiscent of the house's history, while also satisfying all the demands modern residents would expect from a cozy, functional, and resource-saving home.
MHA -Martino Hutz Architecture
On the ground floor, three separate rooms were combined to create a spacious living and dining area. A new patio door allows sunlight to ente... En savoir plus
Nouvelles • Nouvelles • 26 janv. 2023
Contemporary renovation of a mountain lodge by SBSA maintains vernacular links with the surrounding landscape
In northern Italy, Mountain Lodge S. Stefano by Sandri Barbara Smaniotto Andrea Architetti (SBSA) is a refurbishment project of a traditional tabià (formerly a stable and barn) and a much-loved mountain family home. The contemporary renovation maintains strong local agricultural links to the surrounding landscape.
SBSA
Situated on a sloping site, the home is developed over three stories. The first level is partially underground and constructed with a mixture of stone and concrete; the second level, which accommodates the main entrance, is built with wooden pillars and beams—finally, the attic level cantilevers on all four sides.Maintaining the fragile balance and coherence between the vernacular tradition and co... En savoir plus






