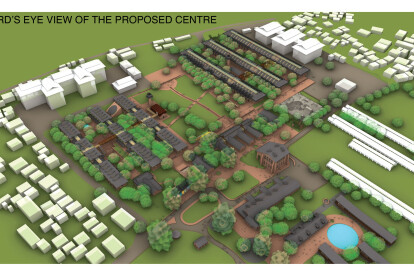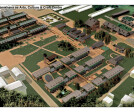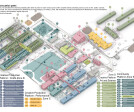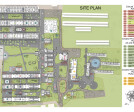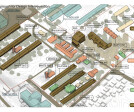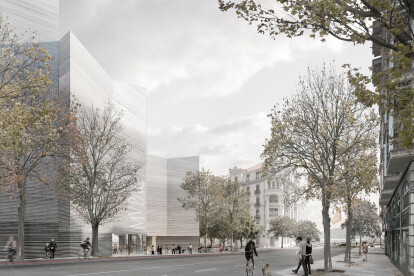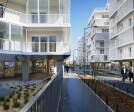Architecture competitions
An overview of projects, products and exclusive articles about architecture competitions
Projet • By M:OFA Studios Pvt ltd • Centres culturels
SOLINA: Reshamkhana as Arts, Culture
Projet • By OFFTEC • Auditoriums
Agorà Conference Hall
Projet • By OFFTEC • Bâtiments individuels
LOOP IN THE SKY
emergency operations center
Nouvelles • Nouvelles • 30 juil. 2020
Bold and emblematic design by Mendoza Partida wins ideas competition for the MUPAC Museum
Projet • By Isplora • Plans directeurs
ArchiTALKS Metrogramma
Projet • By Hamonic+Masson & Associés • Appartements
Rue Camille Claudel
Projet • By Hamonic+Masson & Associés • Patrimoine
Videcoq Tower
Projet • By SOUCHKO ARCHITECTURE • Pavillons
RED SQUARE TOLERANCE PAVILLION
Projet • By Ensamble Studio • Maisons privées
The Reader House (Casa del Lector)
Projet • By Studio Fuksas • Paysage commercial
Euromed Center
Projet • By Lagula Arquitectes • Logement
La Vinya Home
Projet • By na3 - studio di architettura •
