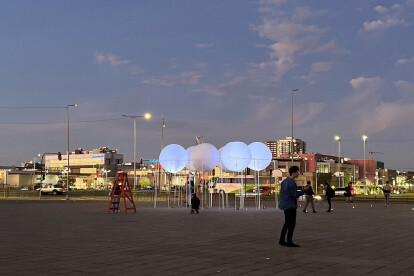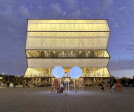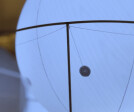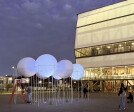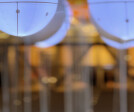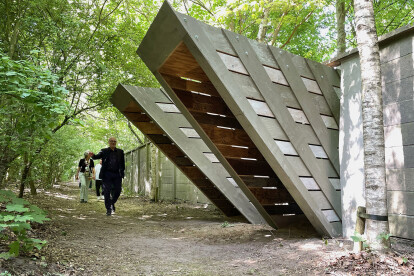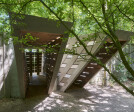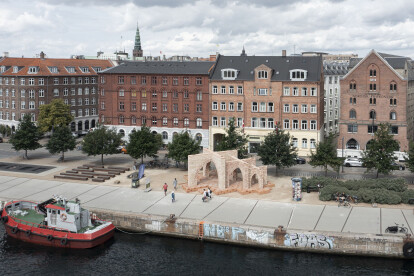Architecture pavilion
An overview of projects, products and exclusive articles about architecture pavilion
Projet • By Sam Crawford Architects • Centres culturels
Ewen Park Outdoor Learning Centre
Projet • By Eletres Studio • Pavillons
Horizon Pavilion
Projet • By Cosimo Scotucci • Parcs/jardins
Climaze
Projet • By Studio Pippa • Pavillons
Pavilhão
Projet • By spaceworkers • Pavillons
Pavilion in the Garden
Projet • By BQ Studio • Pavillons
Resonance
Projet • By Wiyoga Nurdiansyah • Paysage résidentiel
AT Pavilion
Nouvelles • Innovations • 18 juil. 2024
XISUI Design creates serene woven metal pavilion inspired by bird nest and eggshell structures
Nouvelles • Nouvelles • 24 juin 2024
Unknown Works creates first exposed eucalyptus CLT structure: The Armadillo
Projet • By Veintedoce Arquitectura • Pavillons
Situations of Being Pavilion
Projet • By Eletres Studio • Pavillons
Shadows in Gravity
Projet • By Studio Frank Havermans • Pavillons
KAPKAR / H3H-YPB | Gate Bridge Pavilion | H3H Biennale
Projet • By depaolidefranceschibaldan architetti • Parcs/jardins
Padiglione WWF Oasi Cave Noale
Projet • By salazarsequeromedina • Pavillons
The Outdoor Room, Pavilion at the 4th SBAU
Nouvelles • Nouvelles • 5 oct. 2023










































